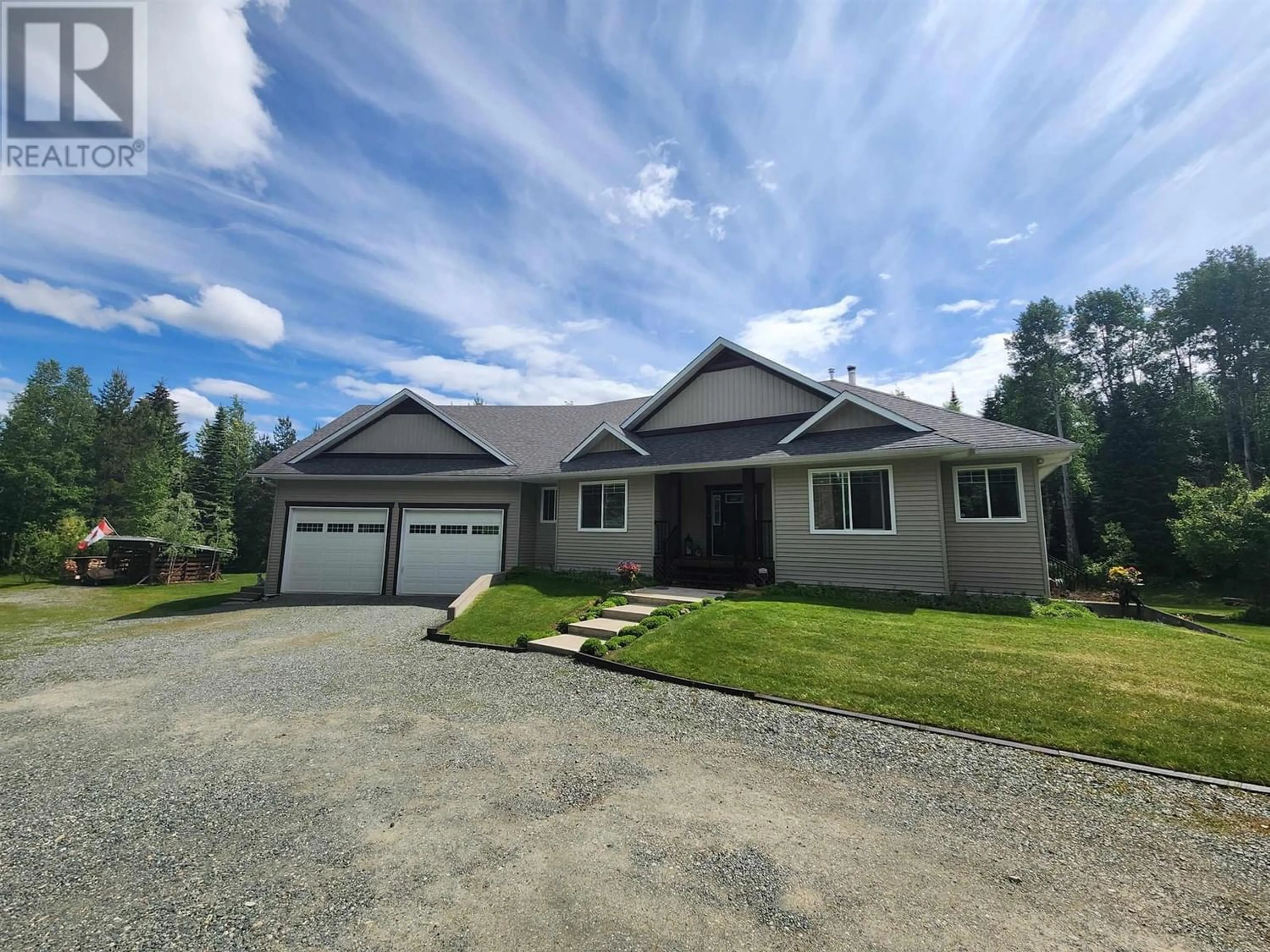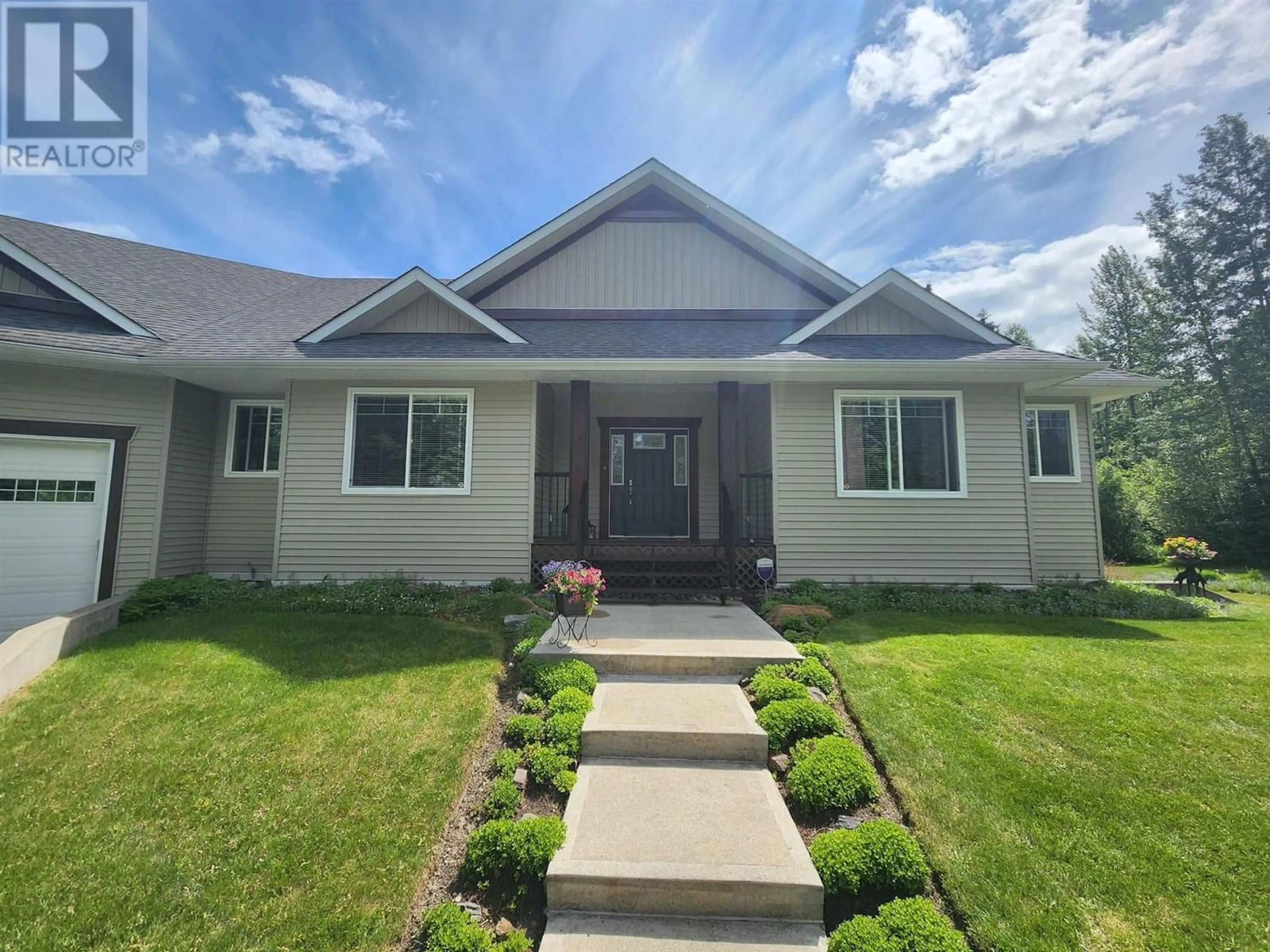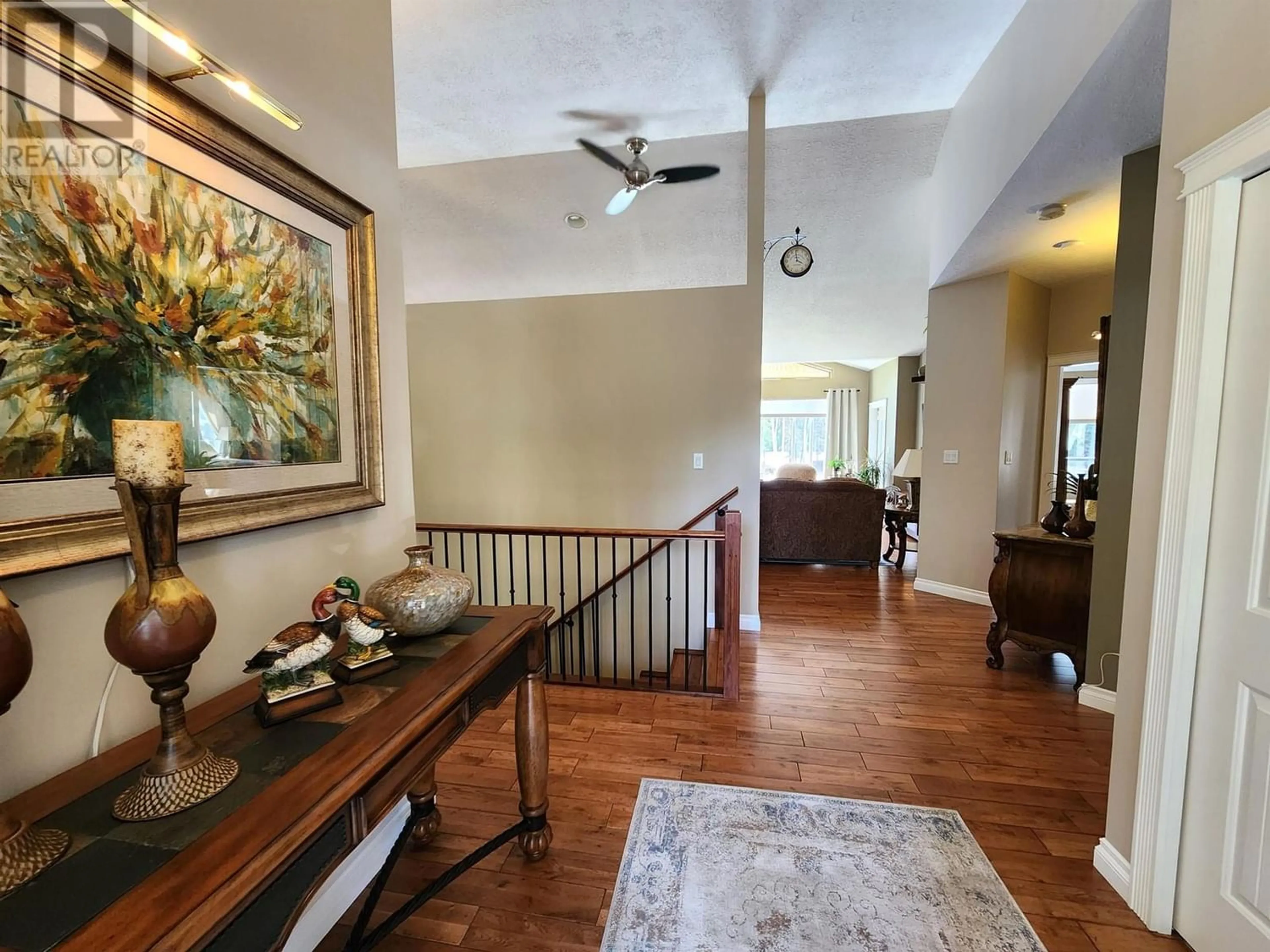4815 MEADOWLARK ROAD, Prince George, British Columbia V2K5V4
Contact us about this property
Highlights
Estimated ValueThis is the price Wahi expects this property to sell for.
The calculation is powered by our Instant Home Value Estimate, which uses current market and property price trends to estimate your home’s value with a 90% accuracy rate.Not available
Price/Sqft$261/sqft
Est. Mortgage$3,968/mo
Tax Amount ()-
Days On Market1 year
Description
Beautiful custom-built country home. Super clean, smart floorplan, quality finishing and no expense spared. On 5 private and landscaped acres with four outbuildings. Large foyer entry to an open main floor with vaulted ceiling, loads of natural light, paired with a chef's kitchen with island and dual sinks. Master with ensuite and walk-in closet. Three beds up. Dining area. Private covered deck off of the living room. Daylight basement with an additional bedroom and bathroom. Family room with wood stove and bar area. Large laundry area with sink, table and garage access. Games room and loads of storage. 200 amp service with a backup generator. One of the nicest garages that you will ever see. Garage measures 37' x 30' with a sloped floor, 14ft ceilings, hot and cold water and radiant heat. (id:39198)
Property Details
Interior
Features
Basement Floor
Laundry room
14 ft x 11 ftBedroom 4
16 ft ,4 in x 14 ft ,6 inRecreational, Games room
16 ft x 10 ftFamily room
18 ft x 24 ftProperty History
 40
40 40
40


