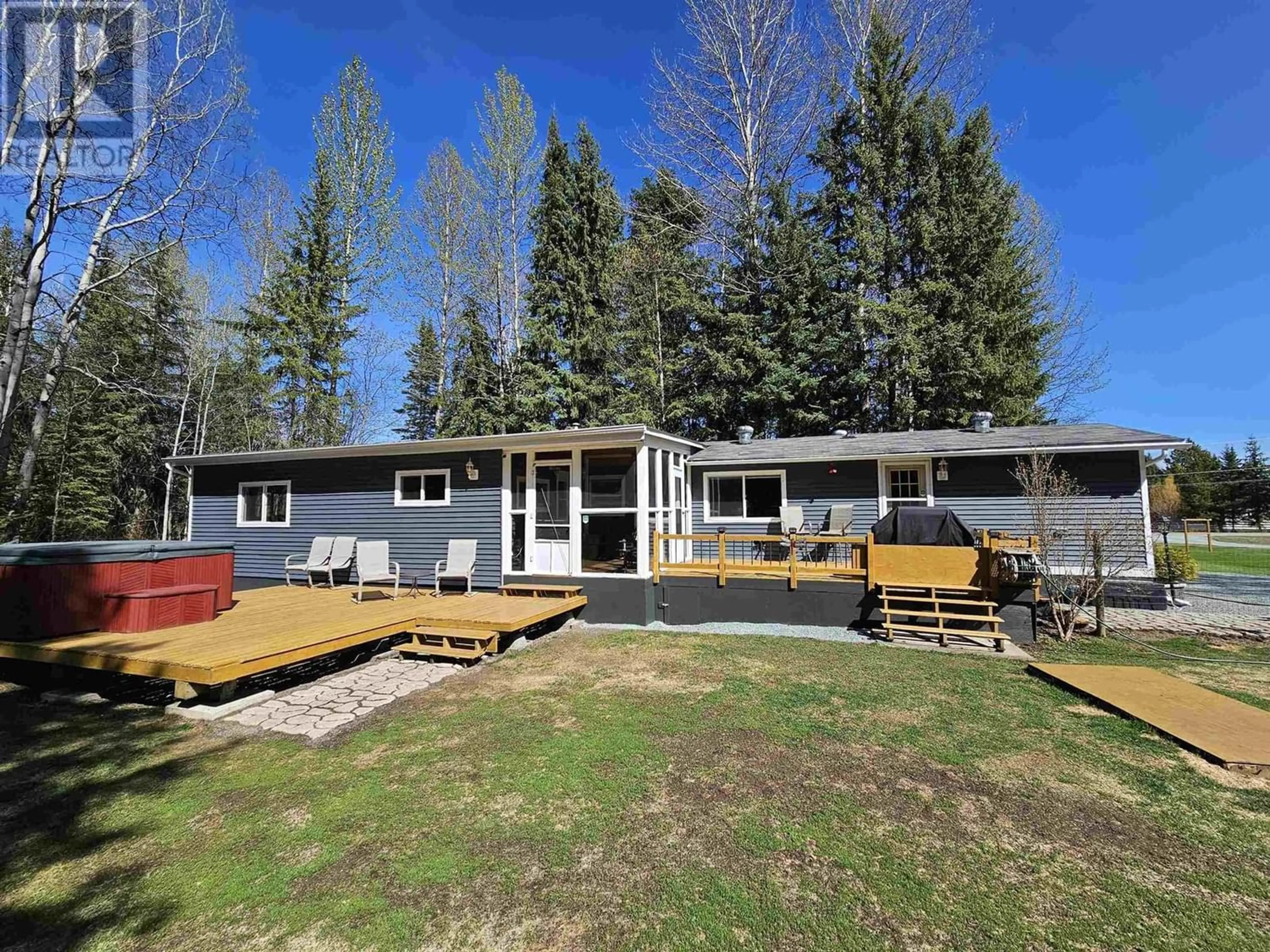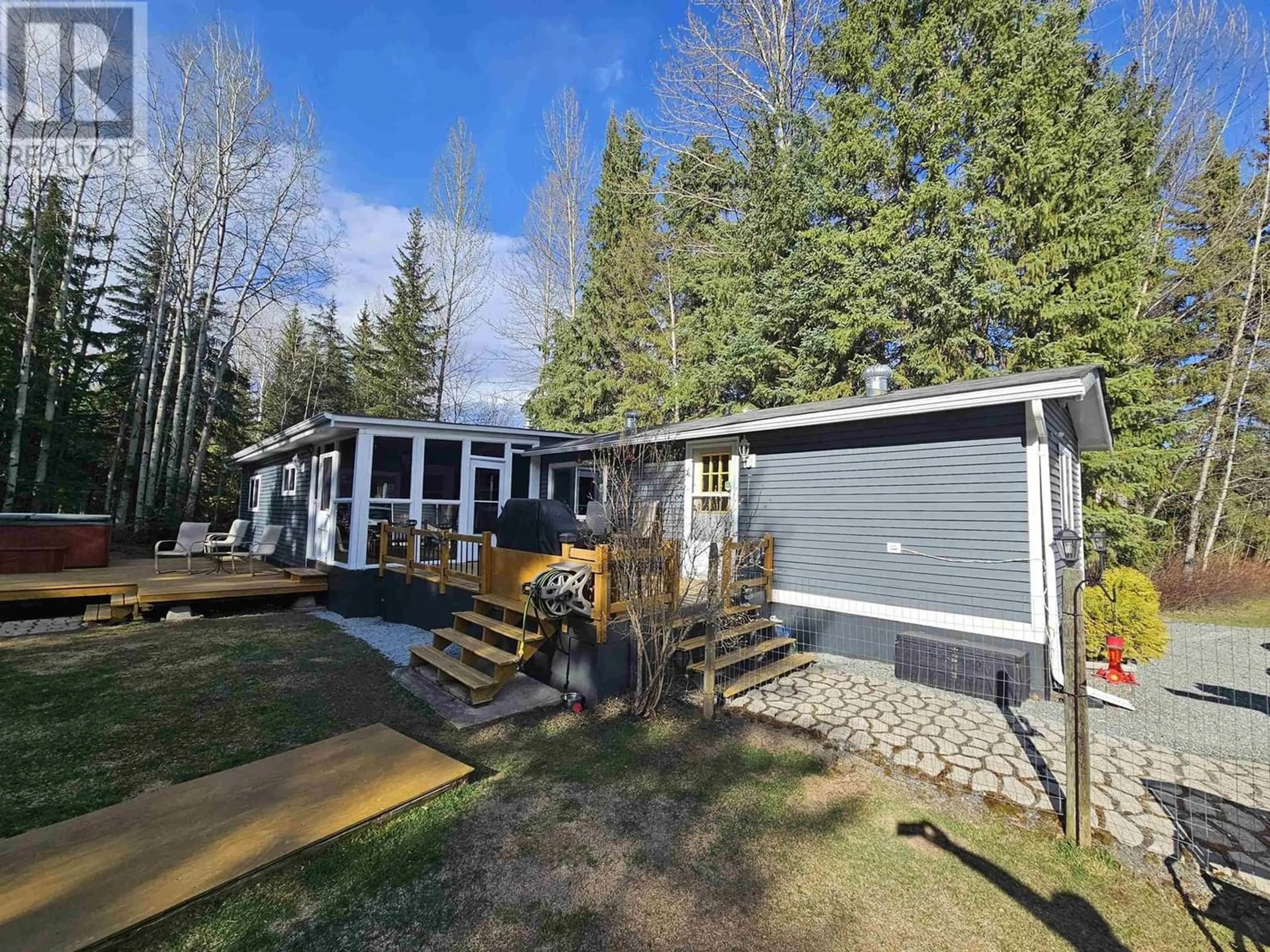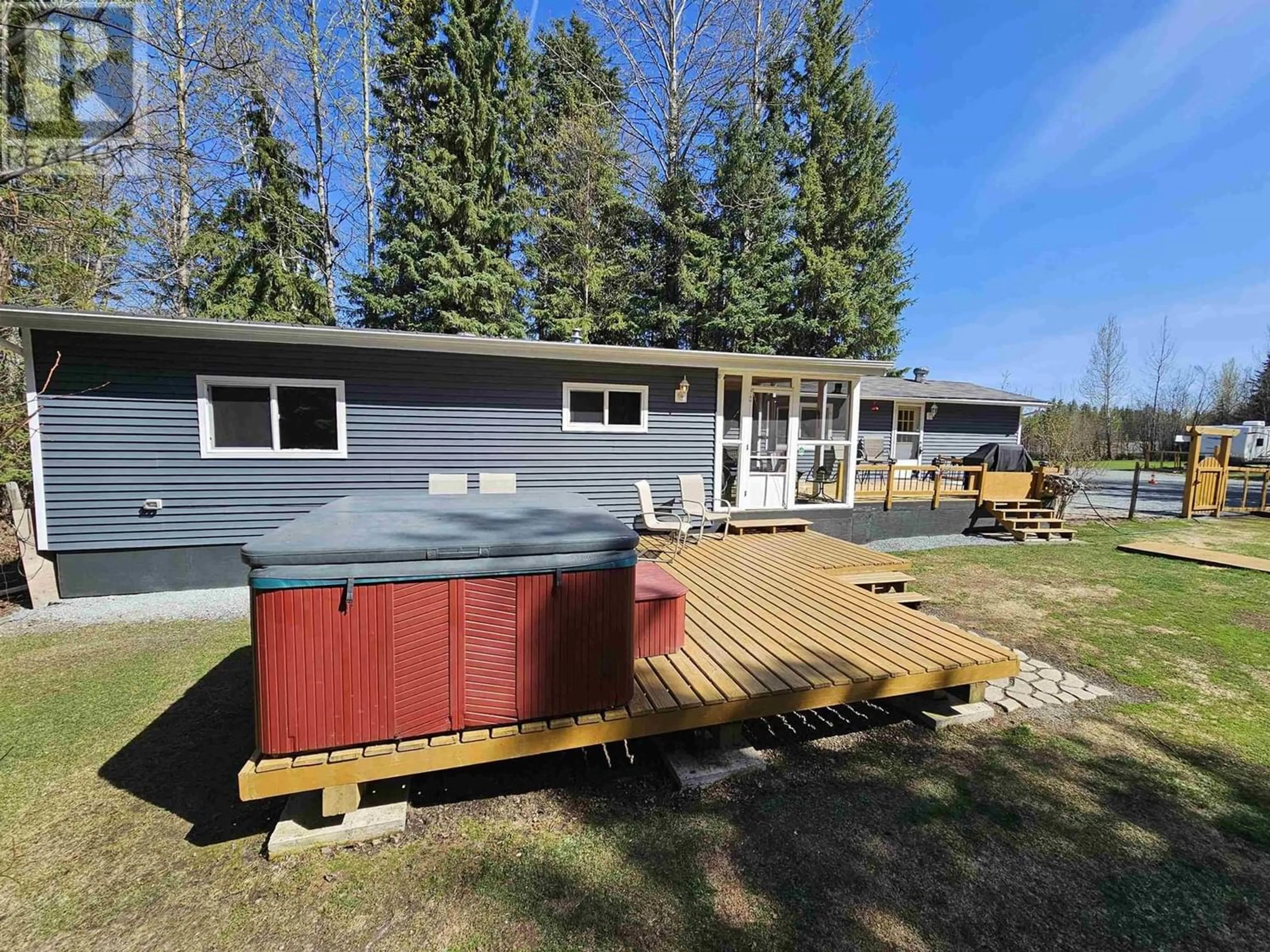13595 SWALLOW ROAD, Prince George, British Columbia V2K5X1
Contact us about this property
Highlights
Estimated ValueThis is the price Wahi expects this property to sell for.
The calculation is powered by our Instant Home Value Estimate, which uses current market and property price trends to estimate your home’s value with a 90% accuracy rate.Not available
Price/Sqft$325/sqft
Est. Mortgage$1,760/mo
Tax Amount ()-
Days On Market199 days
Description
* PREC - Personal Real Estate Corporation. Your own private 4-acre park. Included in this amazing property is your own freshwater stream runs right through it. A beautifully landscaped property with a cozy fire pit area, overstream bridges, pet-friendly fenced, RV parking, 20 x 20 detached garage, with 4 outbuildings ..this property is truly amazing. 1260 sq/ft of exceptionally looked after and updated move-in ready living. 2 bedrooms, including a huge master bedroom with 4 pcs ensuite, walk-in closet, and separate entry to the 324 sq/ft Great Room. Large open kitchen with gas range, stainless appliances, tons of cabinet space, and sit-up bar. Covered glass outdoor viewing area, perfect for sitting and enjoying all seasons, and watching the wildlife. 2 huge sundecks, very private, easy to view and all in ready to move in condition. (id:39198)
Property Details
Interior
Features
Main level Floor
Kitchen
9 ft ,4 in x 14 ft ,1 inDining room
5 ft ,5 in x 10 ft ,4 inLiving room
14 ft ,4 in x 13 ft ,2 inLaundry room
7 ft ,9 in x 5 ft ,1 inExterior
Parking
Garage spaces 2
Garage type Garage
Other parking spaces 0
Total parking spaces 2
Property History
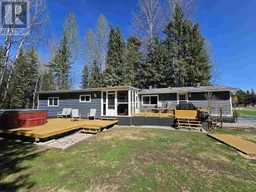 40
40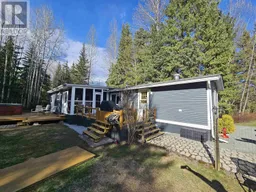 36
36
