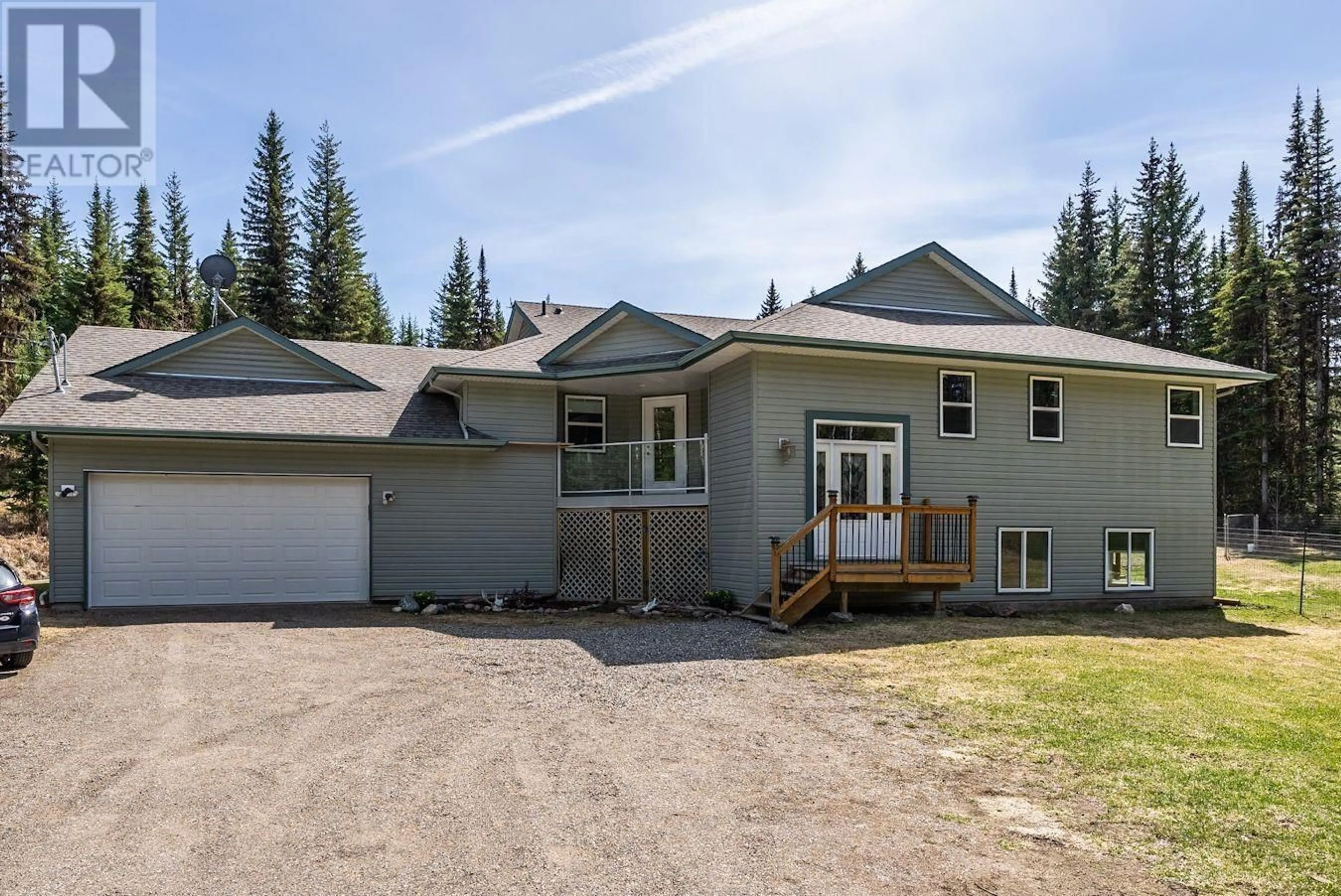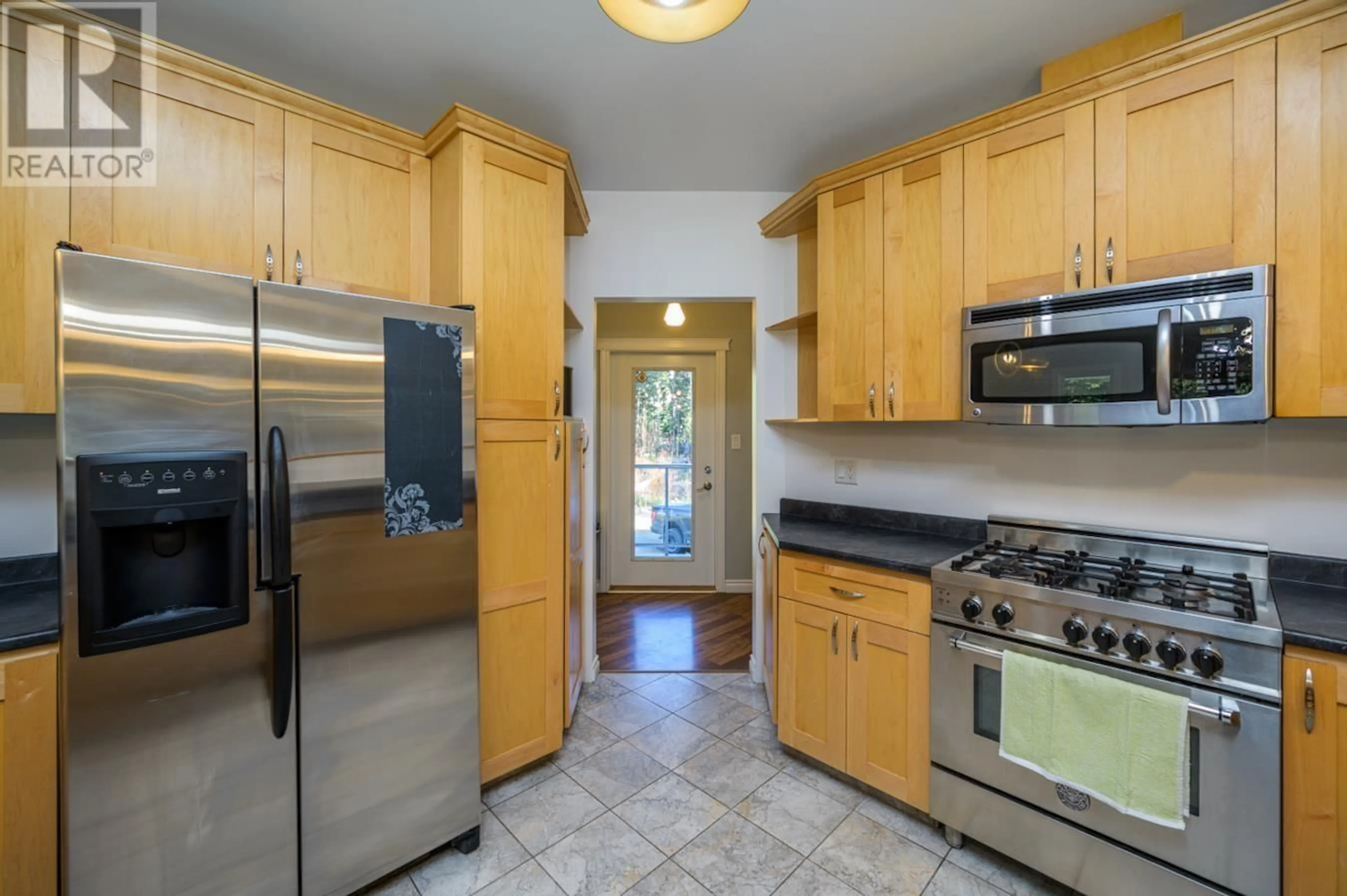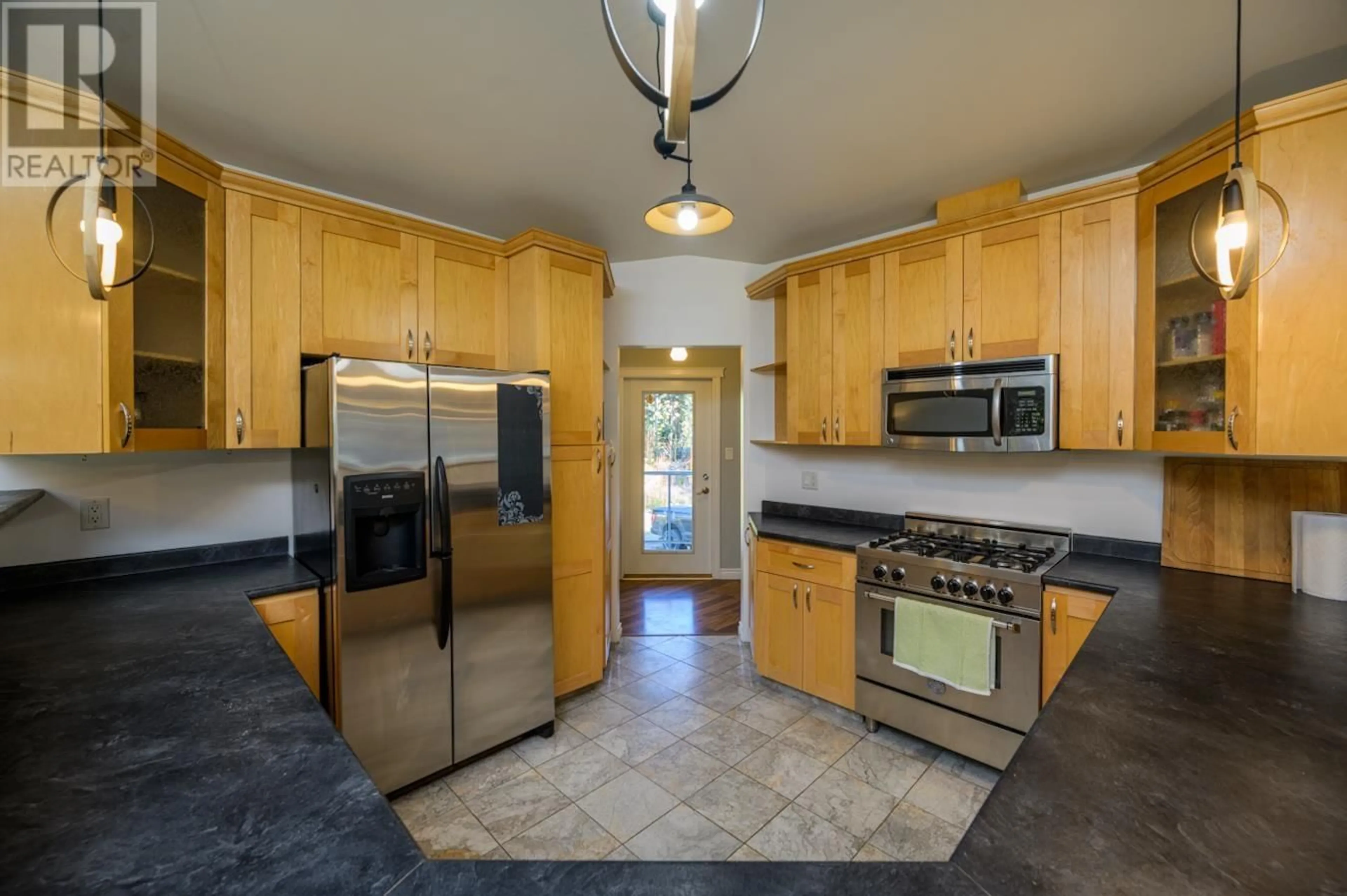11035 CHRISTOPHER ROAD, Prince George, British Columbia V2M7B5
Contact us about this property
Highlights
Estimated ValueThis is the price Wahi expects this property to sell for.
The calculation is powered by our Instant Home Value Estimate, which uses current market and property price trends to estimate your home’s value with a 90% accuracy rate.Not available
Price/Sqft$231/sqft
Est. Mortgage$3,238/mo
Tax Amount ()-
Days On Market88 days
Description
Escape the hustle and bustle of city life and step into the serenity of your own private sanctuary. Situated on a sprawling 5-acre lot, this magnificent 5-bedroom, 3-bathroom home embodies the essence of country living at its finest. With five bedrooms and three bathrooms, there's room for the whole family to spread out and thrive. Whether it's a dedicated home office for remote work, a cozy guest room for visiting friends and family, or a playroom for the little ones, this home offers versatility to accommodate every lifestyle. The possibilities are endless with the extra-large attached garage, providing ample space for storing vehicles, outdoor gear, and workshop essentials, this garage is sure to impress. All measurements are approximate, buyer to verify if deemed important. (id:39198)
Property Details
Interior
Features
Main level Floor
Bedroom 2
11 ft ,5 in x 10 ftBedroom 3
11 ft ,5 in x 10 ftFoyer
7 ft ,4 in x 6 ftKitchen
12 ft x 11 ft ,5 inProperty History
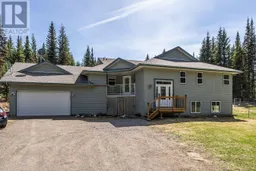 40
40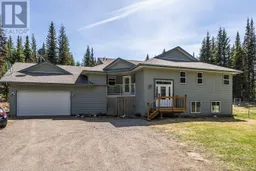 40
40
