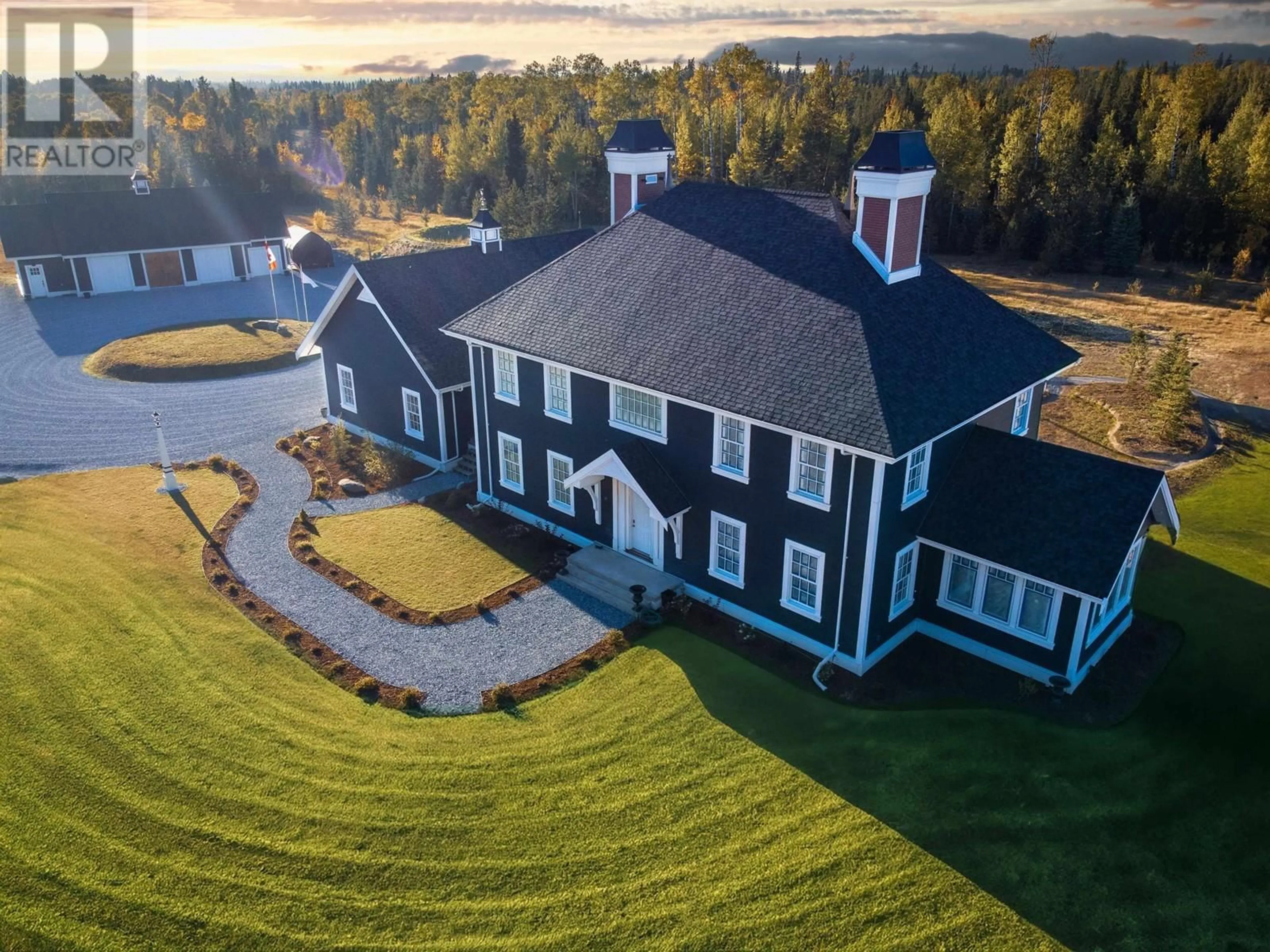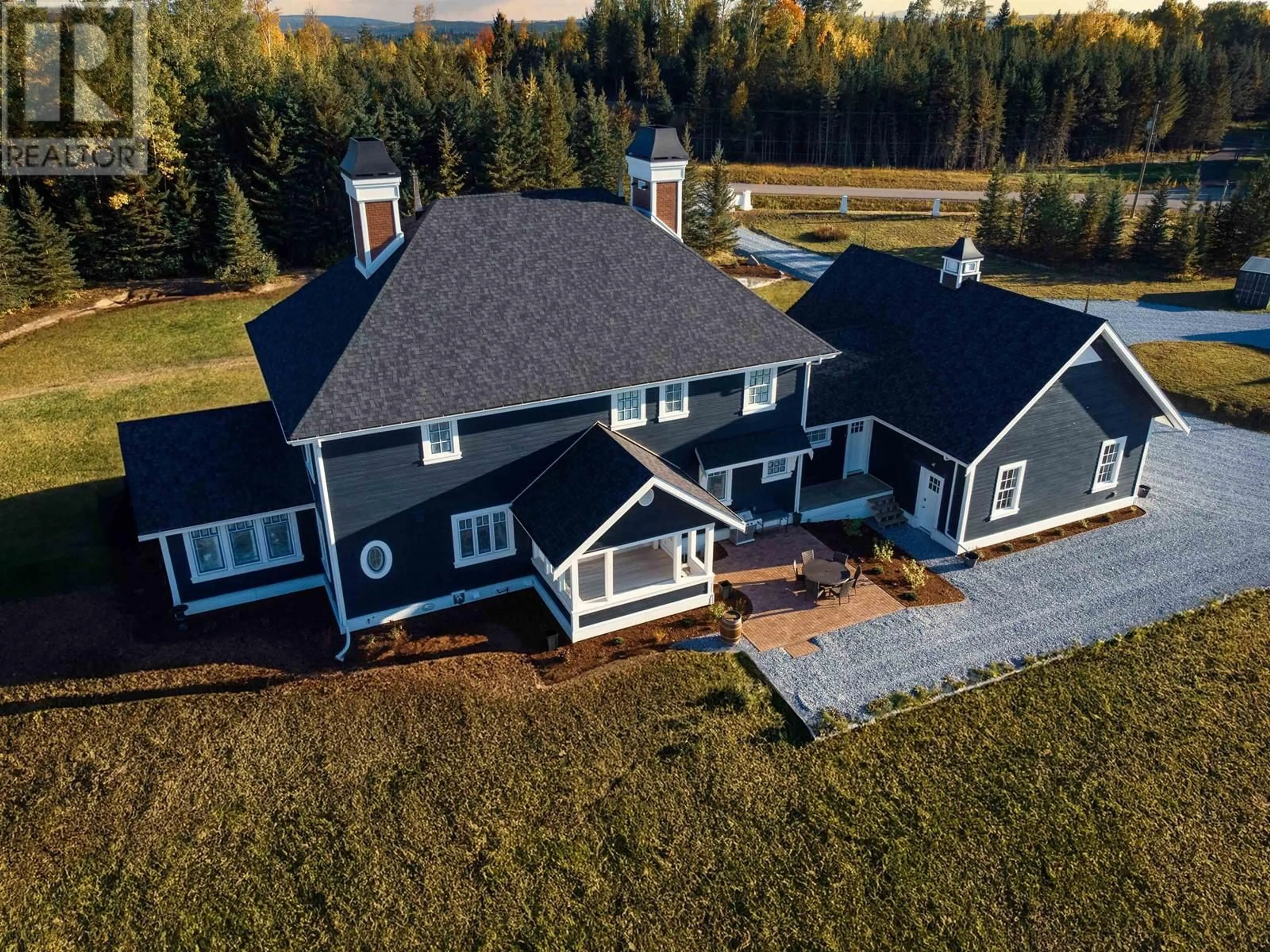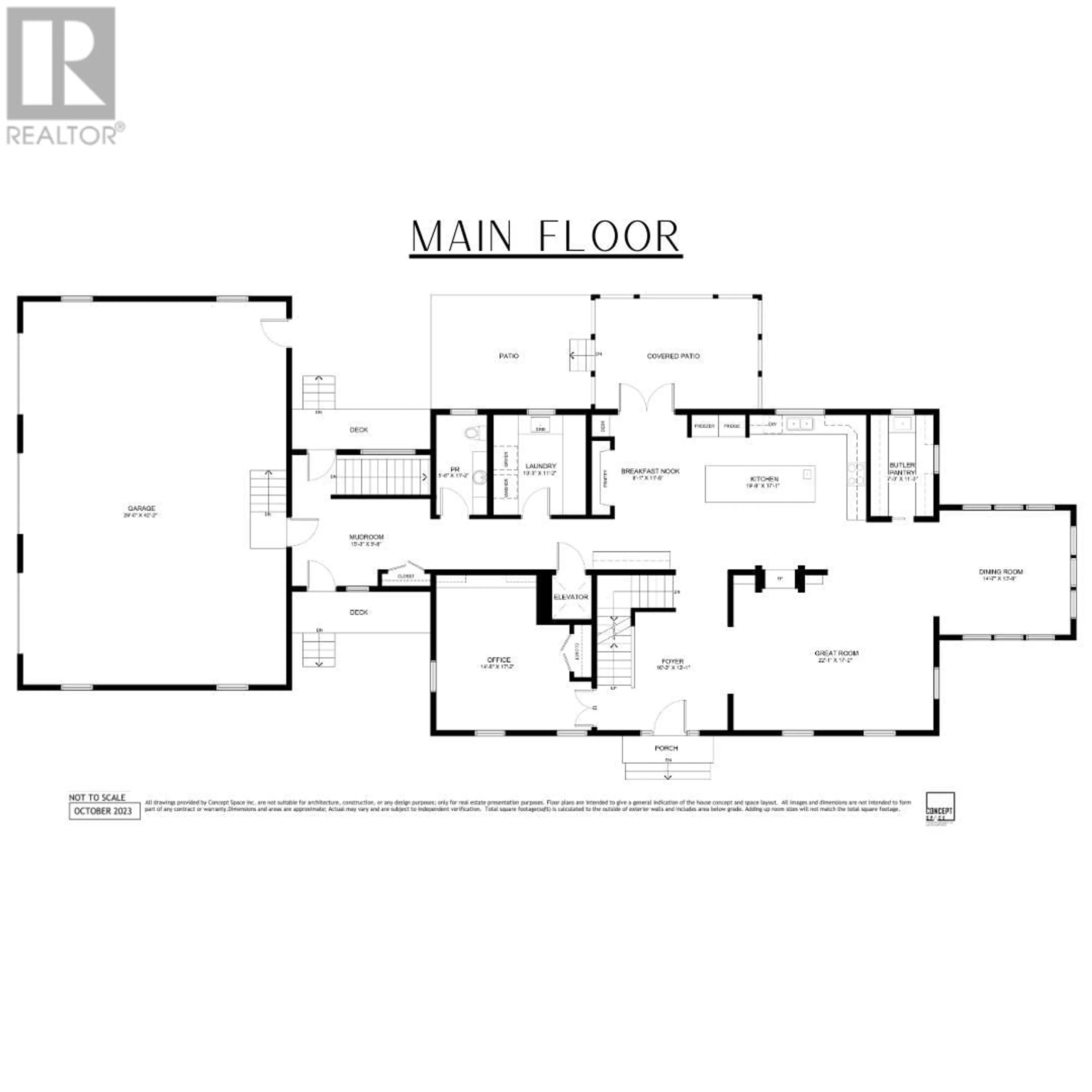10035 PARK MEADOWS ROAD, Prince George, British Columbia V2N0H7
Contact us about this property
Highlights
Estimated ValueThis is the price Wahi expects this property to sell for.
The calculation is powered by our Instant Home Value Estimate, which uses current market and property price trends to estimate your home’s value with a 90% accuracy rate.Not available
Price/Sqft$478/sqft
Est. Mortgage$15,138/mo
Tax Amount ()-
Days On Market160 days
Description
Wedgewood is a one-of-a-kind luxury home sitting on 4.17 acres. It is a Federal Era designed home, where both its quality and design are setting a new standard of craftsmanship and excellence in the industry. A few items remain in progress, but it is close to being completed. The kitchen, along with a few other rooms, are being finished with custom in-house built cabinets, with appliances soon to be added. It has 6 bedrooms and 5 bathrooms throughout (2 bedroom ensuites). The primary suite features a fireplace, soaker tub, and a large walk-in closet. There is a large 3-bay attached garage, and a 4-bay detached shop. Some luxury features include an elevator, in-floor heat, alder hardwood flooring, a double sided fireplace, infinity showers, custom in-house millwork....too many to list! (id:39198)
Property Details
Interior
Features
Main level Floor
Dining room
15 ft x 14 ftLaundry room
11 ft ,2 in x 10 ft ,3 inMud room
15 ft ,3 in x 9 ft ,8 inEnclosed porch
15 ft ,3 in x 11 ft ,6 inExterior
Features
Property History
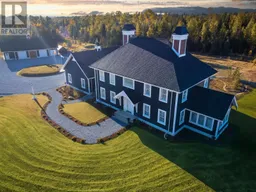 39
39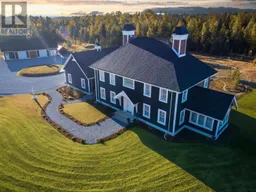 40
40
