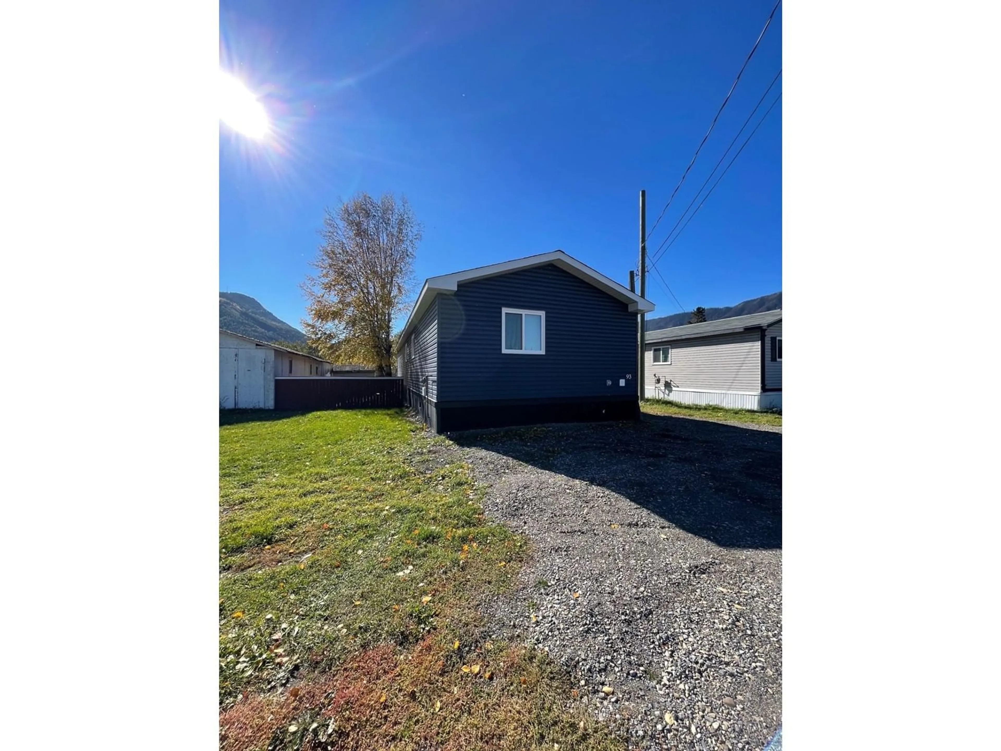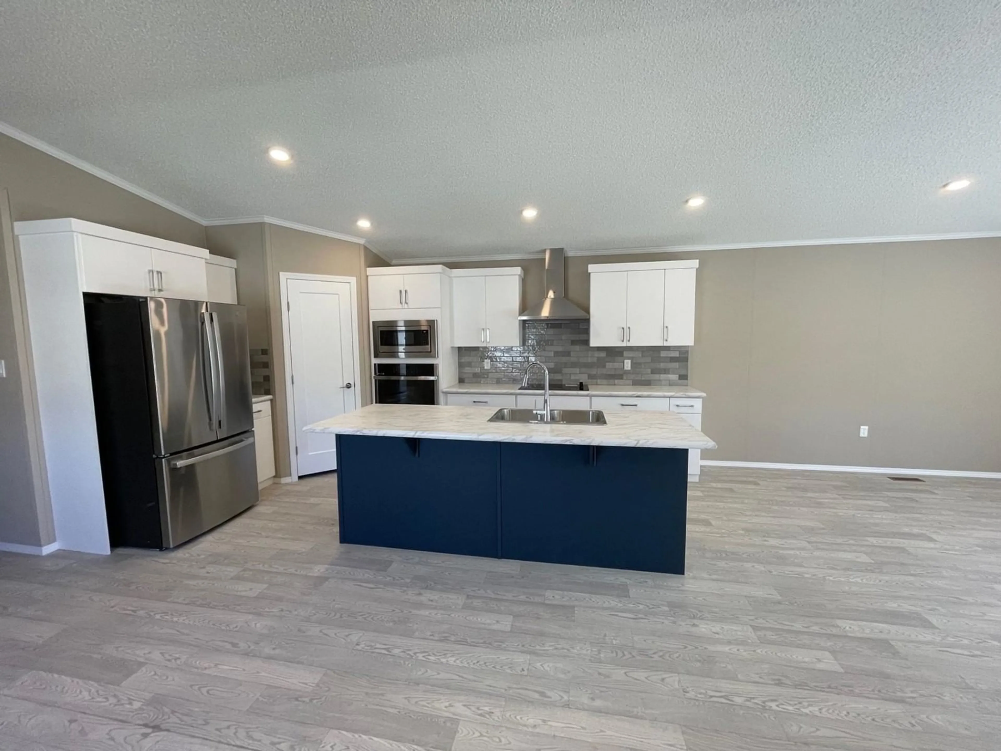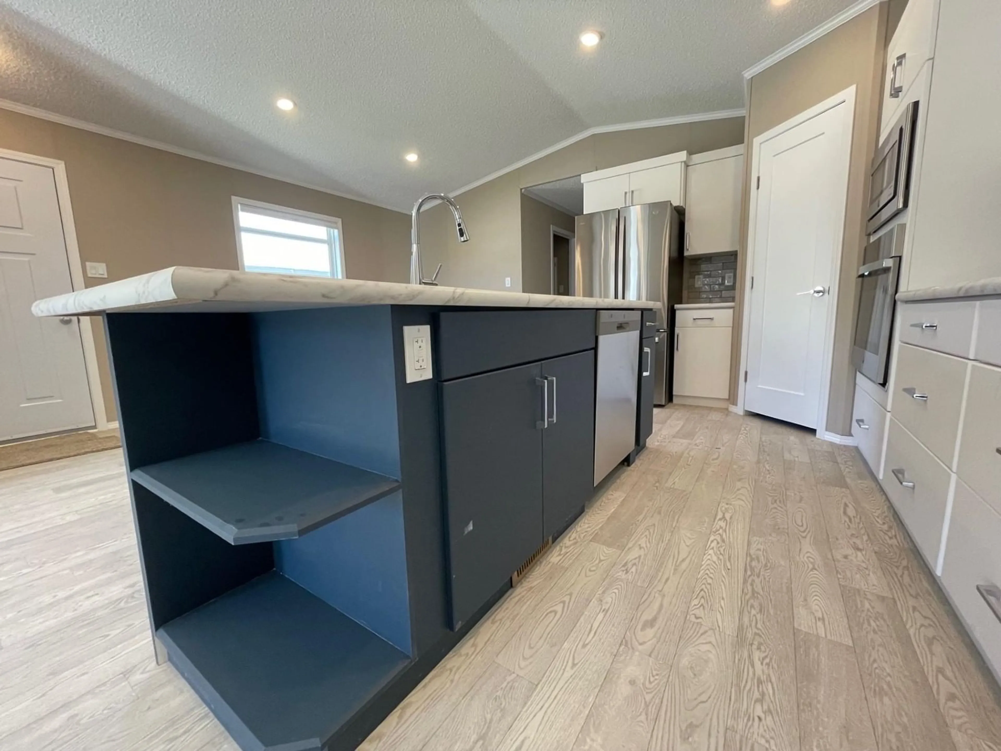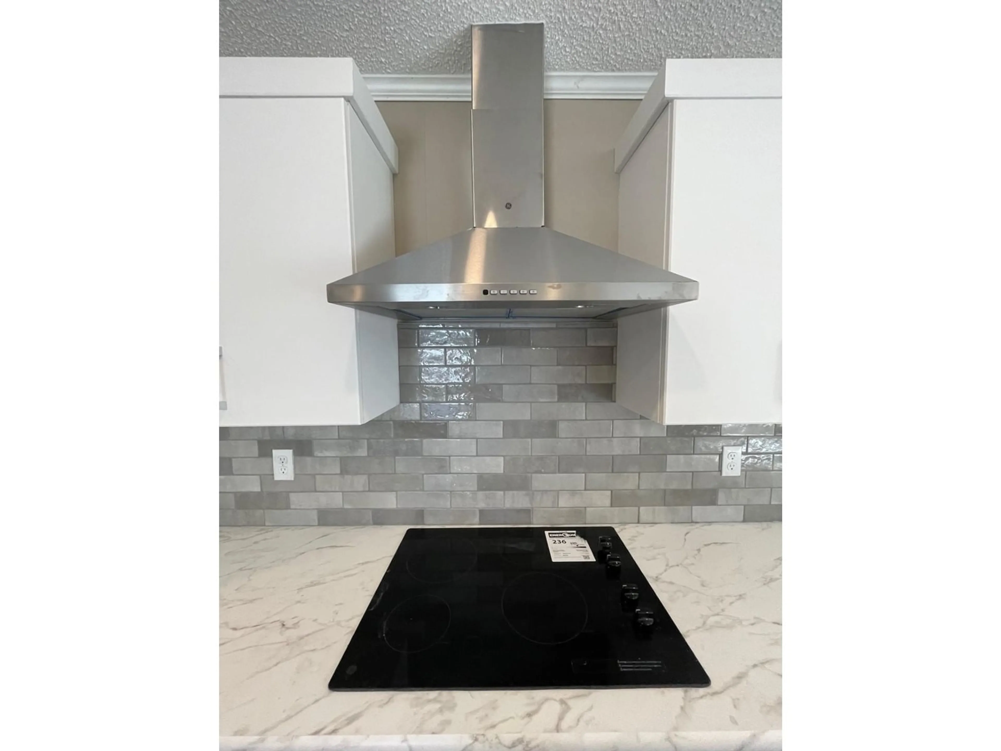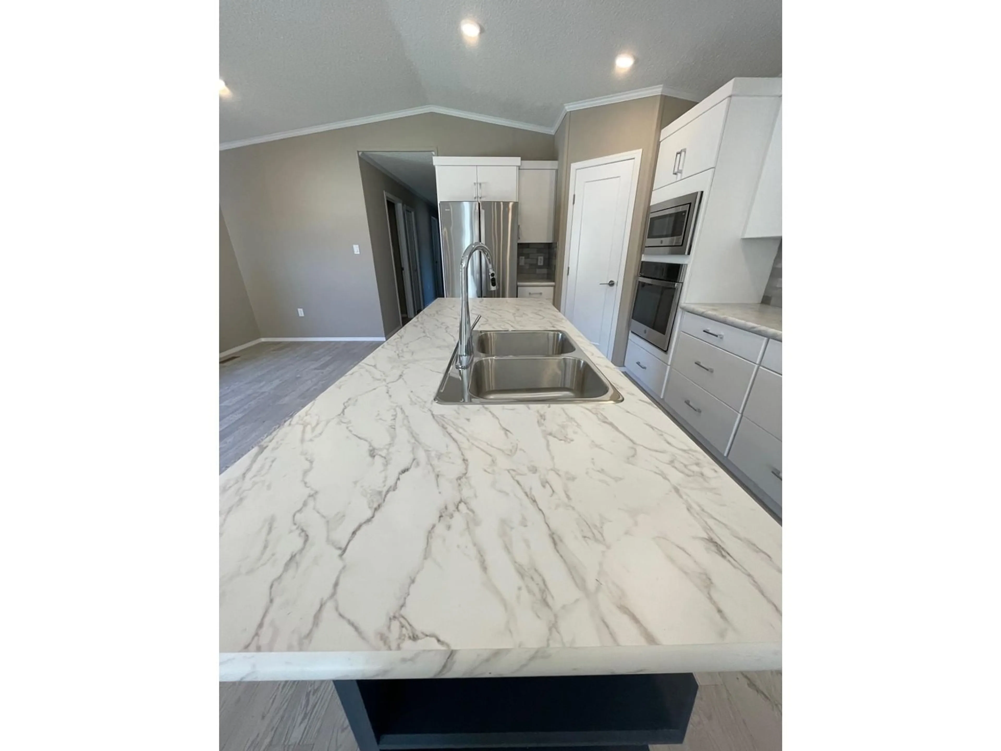100 INDUSTRIAL 1 Road Unit# 93, Sparwood, British Columbia V0B2G1
Contact us about this property
Highlights
Estimated ValueThis is the price Wahi expects this property to sell for.
The calculation is powered by our Instant Home Value Estimate, which uses current market and property price trends to estimate your home’s value with a 90% accuracy rate.Not available
Price/Sqft$231/sqft
Est. Mortgage$1,353/mo
Tax Amount ()-
Days On Market137 days
Description
Be the first owner of this beautiful 3 bedrooms 2 full bathrooms unit that just arrived. The kitchen in this home will draw everyone in. Kids will do their homework at the island friends will watch you prepare dinner it is the hub of this great home. From the upgraded appliances to the corner pantry this kitchen has it all! The home faces south and has amazing views down the valley from the Julliette porch perfect for morning coffee or evening bbqing. The large living room and additional dining space rounds out to open living space. At the north end of the home, you'll find a large master with a nicely equipped ensuite 2 more generous sized bedrooms and the main bathroom. You have a dedicated laundry room will direct access to the yard. Book your private showing so you can appreciate for yourself all this home has to offer. Pad rent is $430. Please be cautious of rental scams this property is not for rent. (id:39198)
Property Details
Interior
Features
Main level Floor
Bedroom
16'1'' x 8'6''Primary Bedroom
13'9'' x 18'8''Living room
17'3'' x 13'3''Bedroom
12'2'' x 6'2''Exterior
Features
Property History
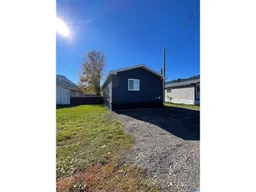 18
18
