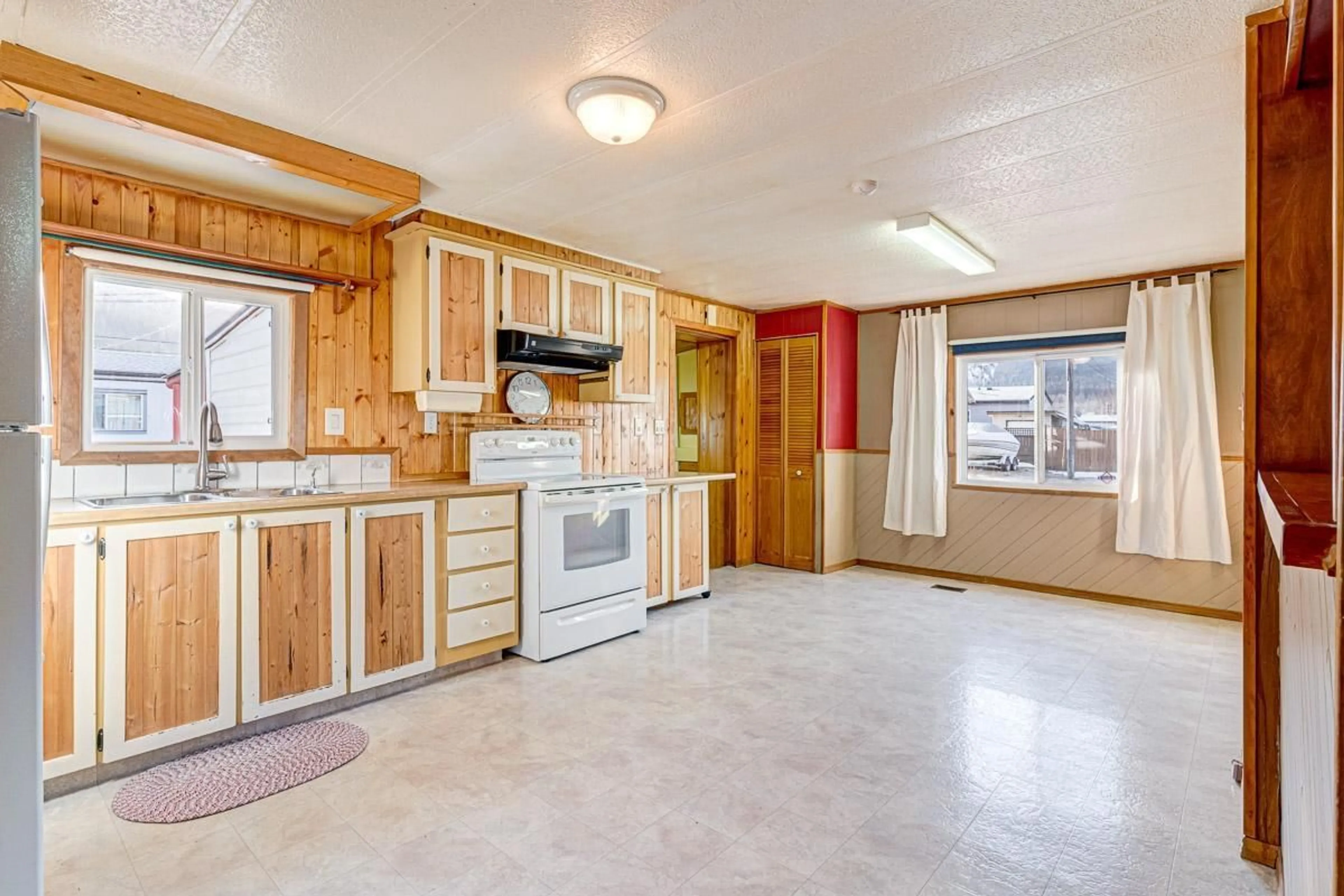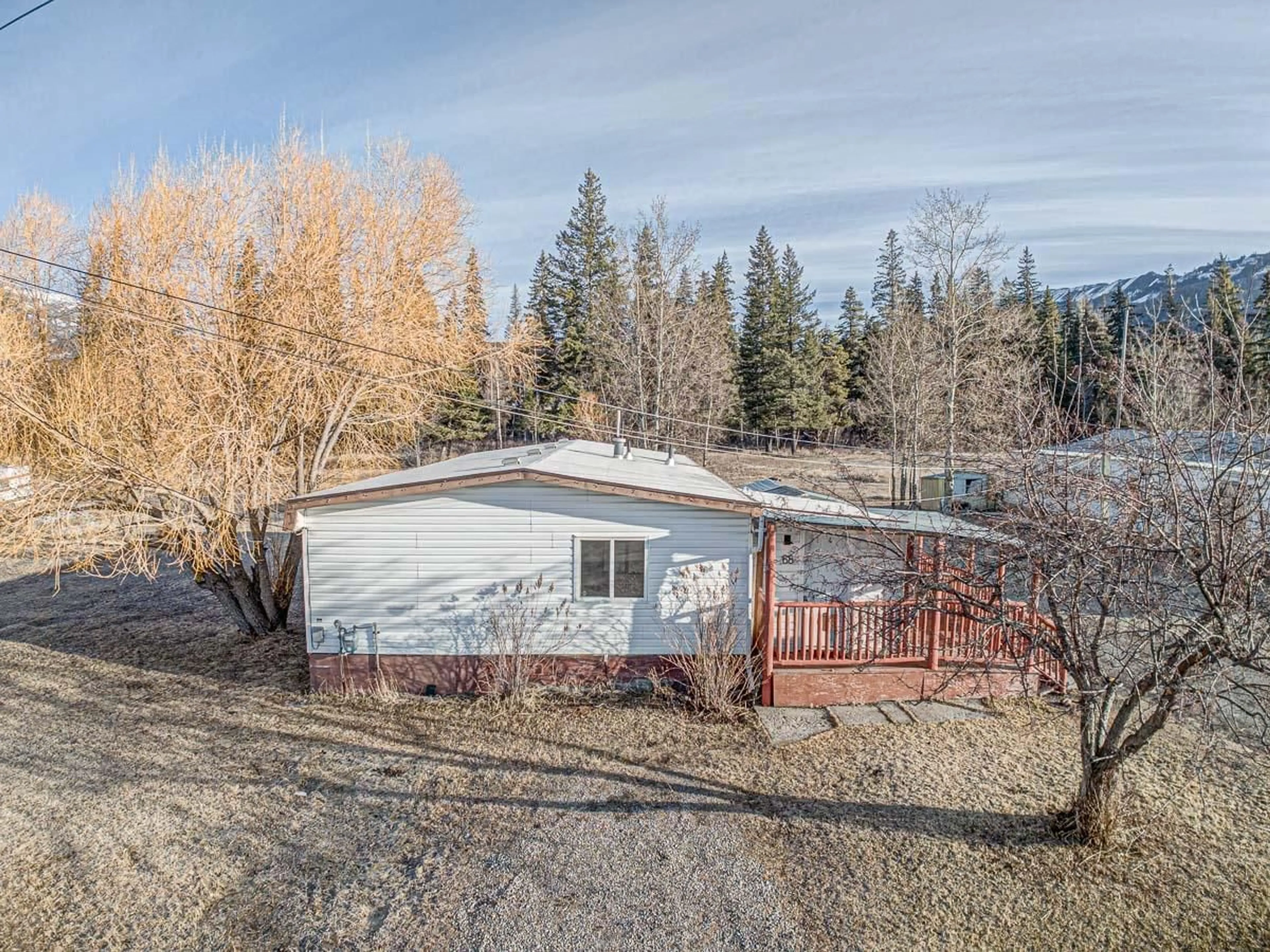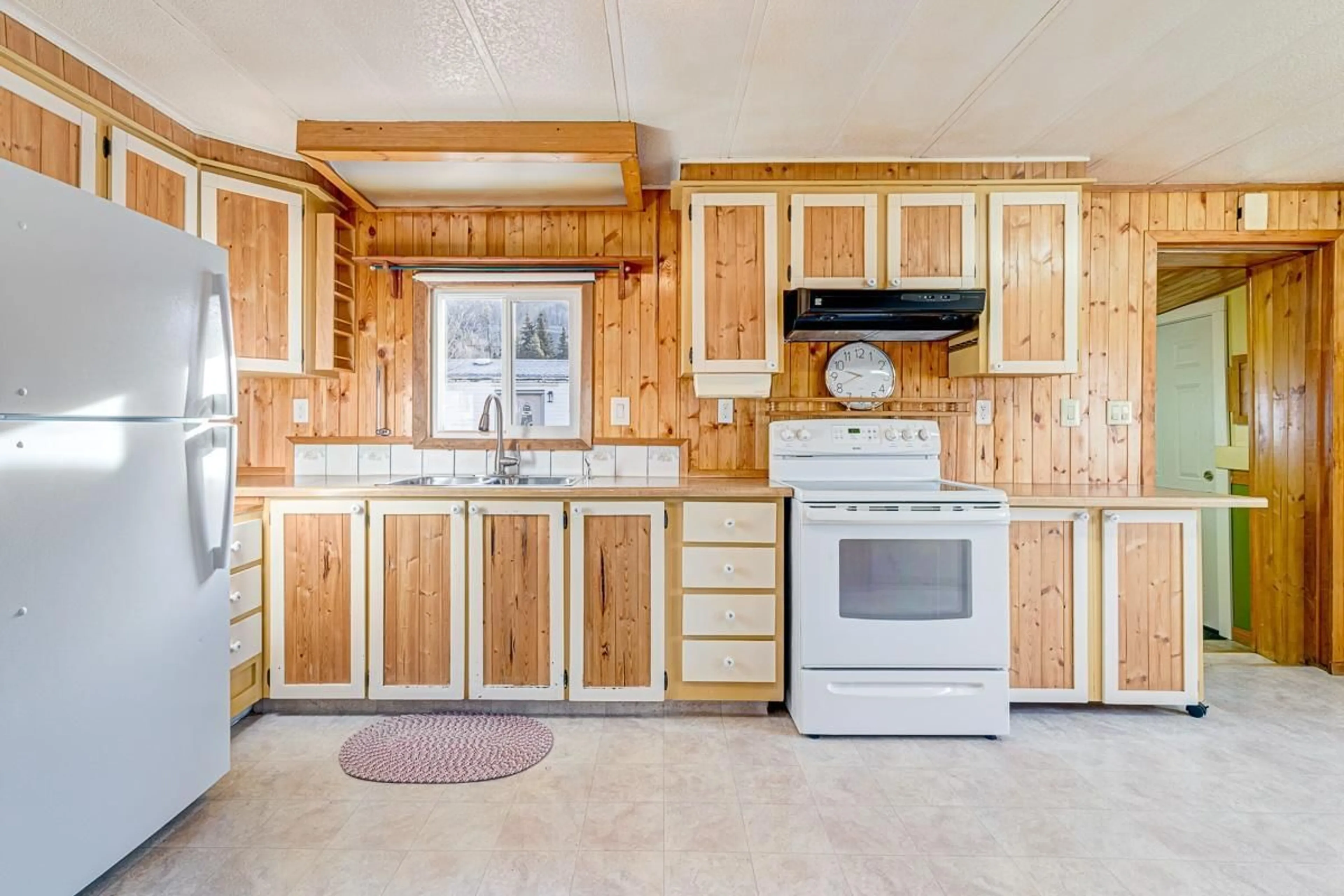68 - 100 INDUSTRIAL ROAD 1 ROAD, Sparwood, British Columbia V0B2G1
Contact us about this property
Highlights
Estimated ValueThis is the price Wahi expects this property to sell for.
The calculation is powered by our Instant Home Value Estimate, which uses current market and property price trends to estimate your home’s value with a 90% accuracy rate.Not available
Price/Sqft$120/sqft
Est. Mortgage$569/mo
Tax Amount ()-
Days On Market236 days
Description
Welcome to your new home in Spardell Mobile Home Park! This lovely home offers 3 bedrooms, 1 bath, and an abundance of natural light throughout. Step inside to discover a spacious eat-in kitchen, and a large living room ideal for relaxation and entertainment. The home also features a spacious mudroom with ample storage space. Situated on a large lot, this property boasts plenty of parking space and a fantastic porch where you can unwind and enjoy the outdoors. Recent updates include a new roof and fascia in 2023, new exterior doors, a new furnace and electrical update in 2022, and a hot water tank in 2019. Additionally, there have been updates to the windows, flooring, and paint, enhancing the home. With so much opportunity to make it your own, this property is perfect as an investment opportunity or a great starter home. Plus, it's vacant and available for quick possession, making your move-in seamless. Appliances including the fridge, stove, washer, and dryer are included. Pad rental fee is $415. Take advantage of this wonderful opportunity! Schedule your showing today and explore the potential this home has to offer. Contact your trusted REALTOR(R) today to book your private tour. (id:39198)
Property Details
Interior
Features
Main level Floor
Other
11'4 x 7'4Kitchen
17'11 x 11'2Dining room
18'10 x 11'2Bedroom
11'6 x 10'3Exterior
Features
Property History
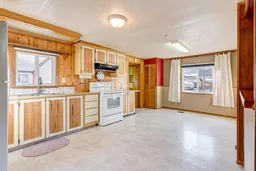 36
36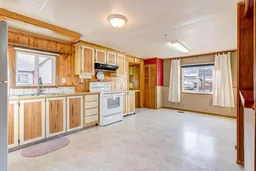 36
36
