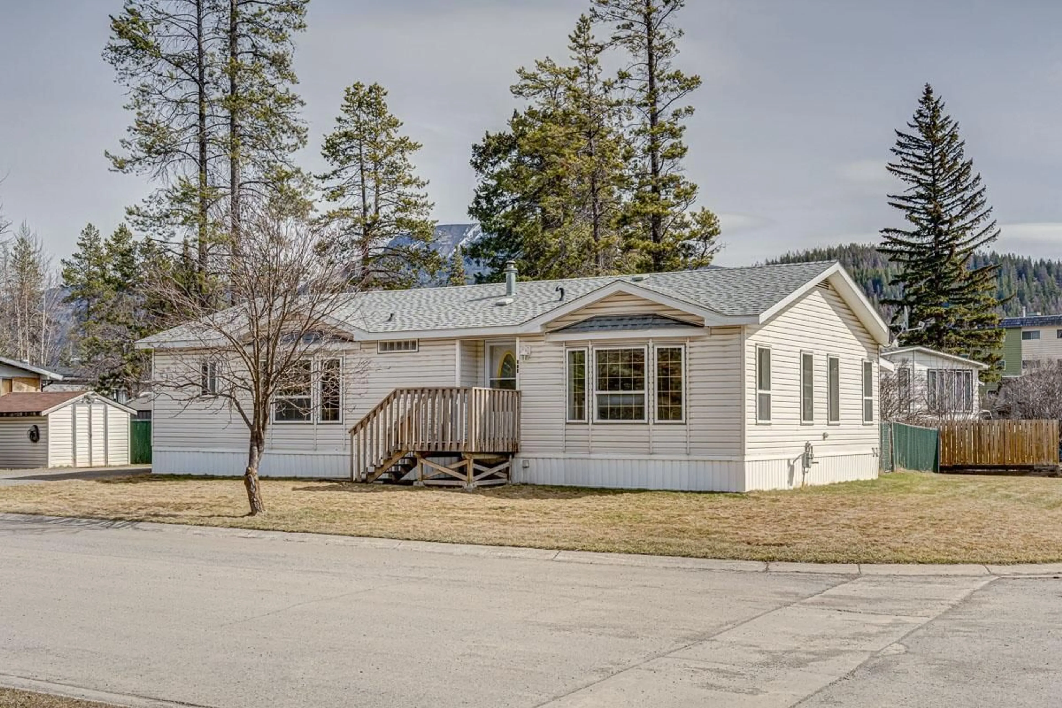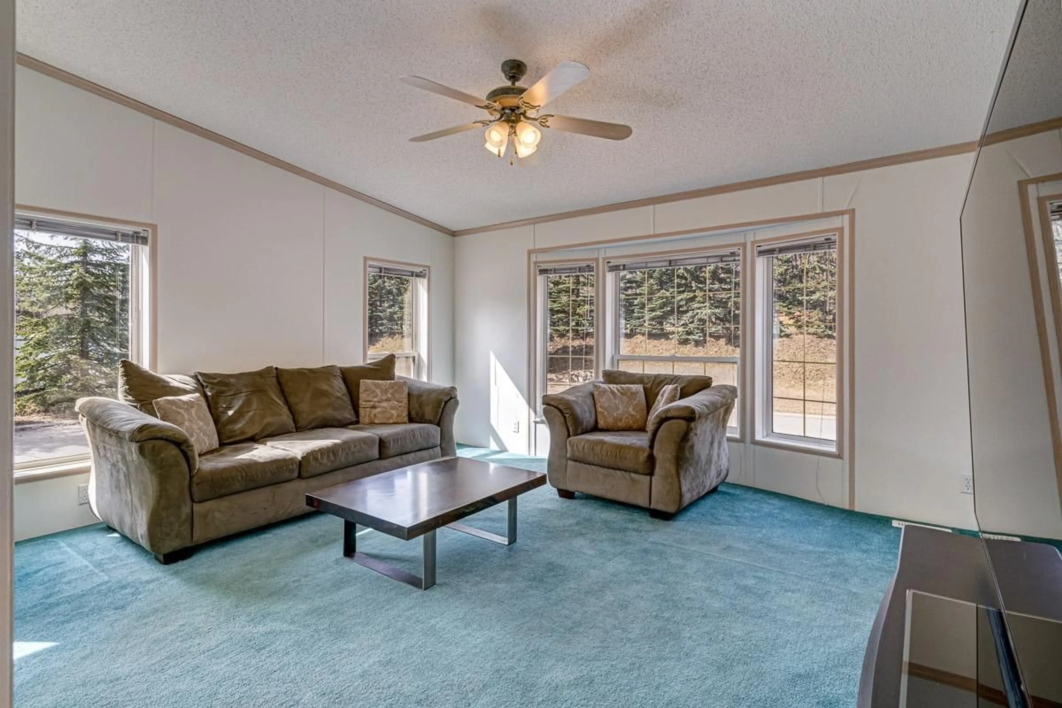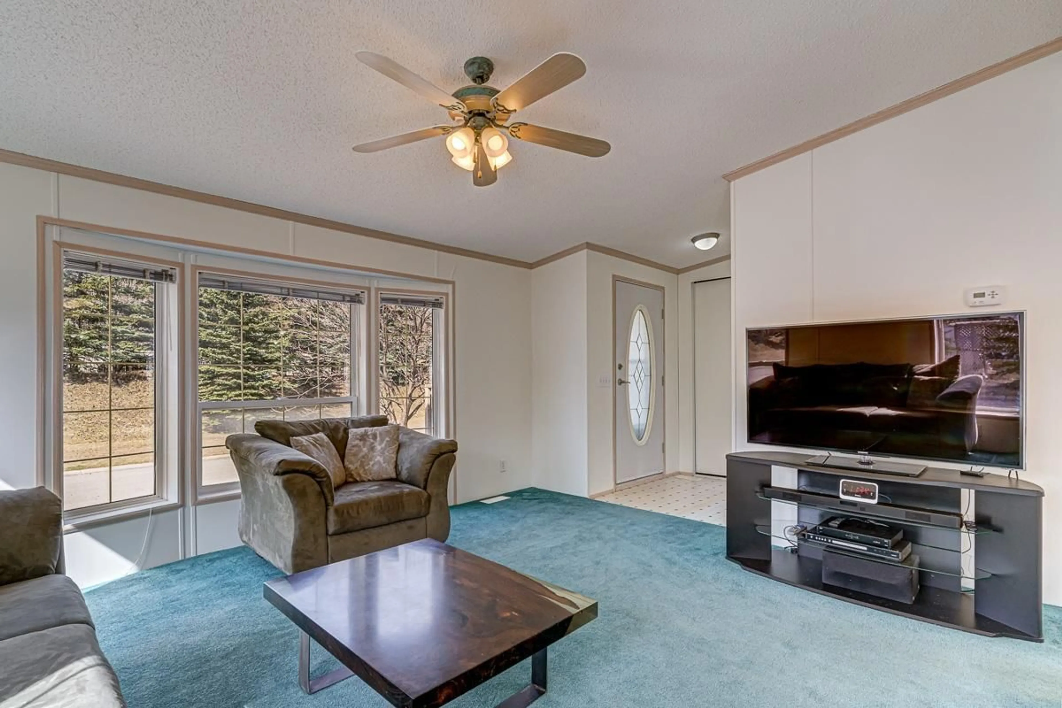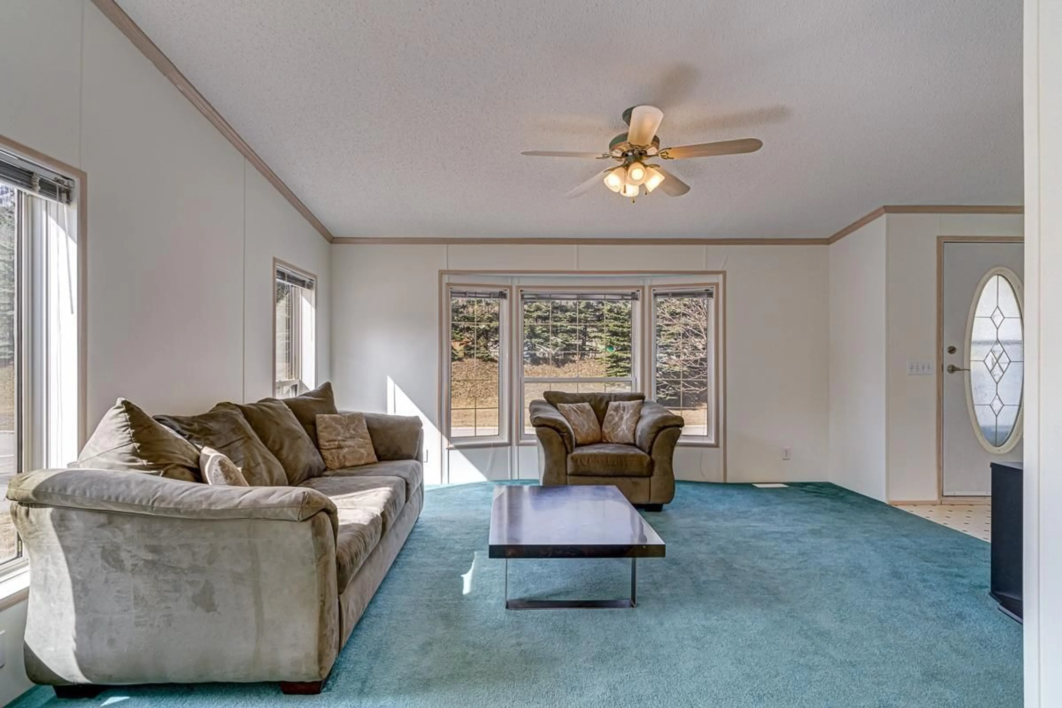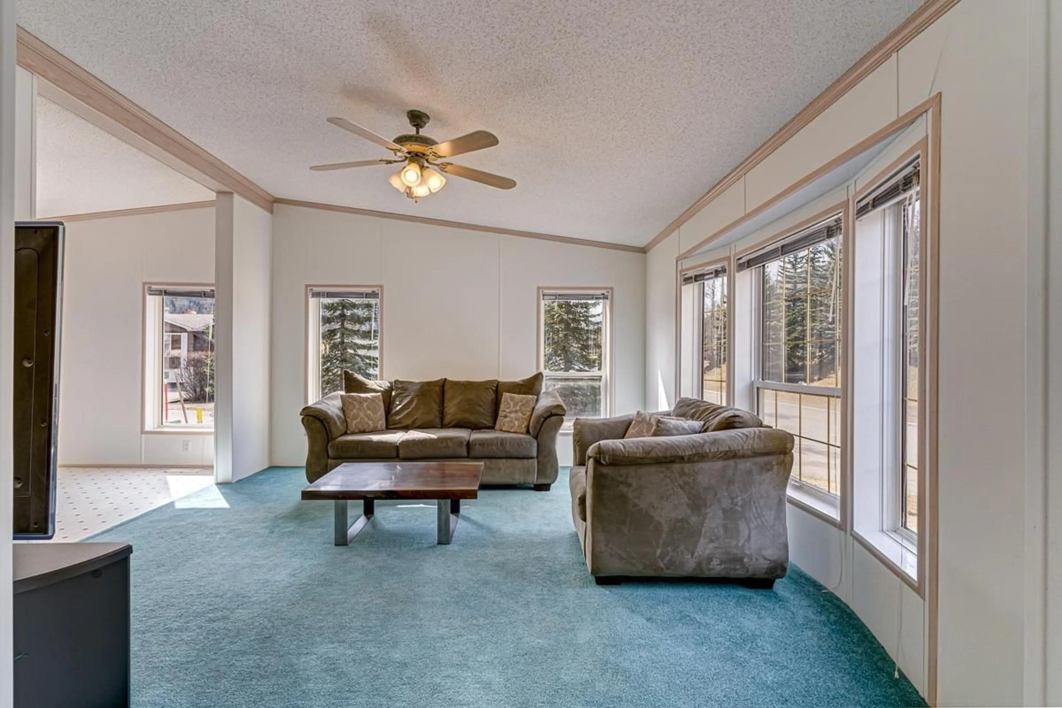514 BUCKTHORN ROAD, Sparwood, British Columbia V0B2G0
Contact us about this property
Highlights
Estimated ValueThis is the price Wahi expects this property to sell for.
The calculation is powered by our Instant Home Value Estimate, which uses current market and property price trends to estimate your home’s value with a 90% accuracy rate.Not available
Price/Sqft$209/sqft
Est. Mortgage$1,499/mo
Tax Amount ()-
Days On Market267 days
Description
Introducing a delightful 3-bedroom + den, 2-bathroom residence exuding warmth and charm. Immaculately maintained, this home invites you in with a luminous living room, bathed in natural light from ample windows. The heart of the home, an open-concept kitchen, features a central island, stainless steel appliances, and skylights flooding the space with sunlight. Adjacent, discover a versatile bonus area, perfect for a family room, flex space, or gym, complete with a woodstove for cozy winter evenings. Unwind in the generous primary suite boasting a walk-in closet and ensuite with double vanity & jacuzzi tub, designed for ultimate relaxation and privacy. Two additional spacious bedrooms and a den offer versatility for work or leisure. Fresh paint throughout accentuates the home's pristine condition. Outside, a sprawling corner lot beckons with a fenced yard for privacy and a covered rear deck offering breathtaking mountain and valley vistas, ideal for unwinding or entertaining. Nestled in a serene neighborhood yet close to parks, trails, and amenities, this home epitomizes the perfect blend of tranquility and convenience. With its appealing price point and the promise of owning your own piece of land, this retreat offers an irresistible opportunity. Welcome to your new home! Contact your trusted REALTOR(R) today to book a private tour. (id:39198)
Property Details
Interior
Features
Main level Floor
Kitchen
12'1 x 10'9Dining room
12'9 x 9'7Living room
12'9 x 14'8Primary Bedroom
13'4 x 13'3
