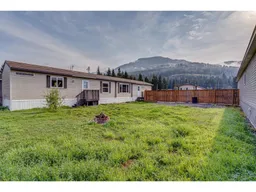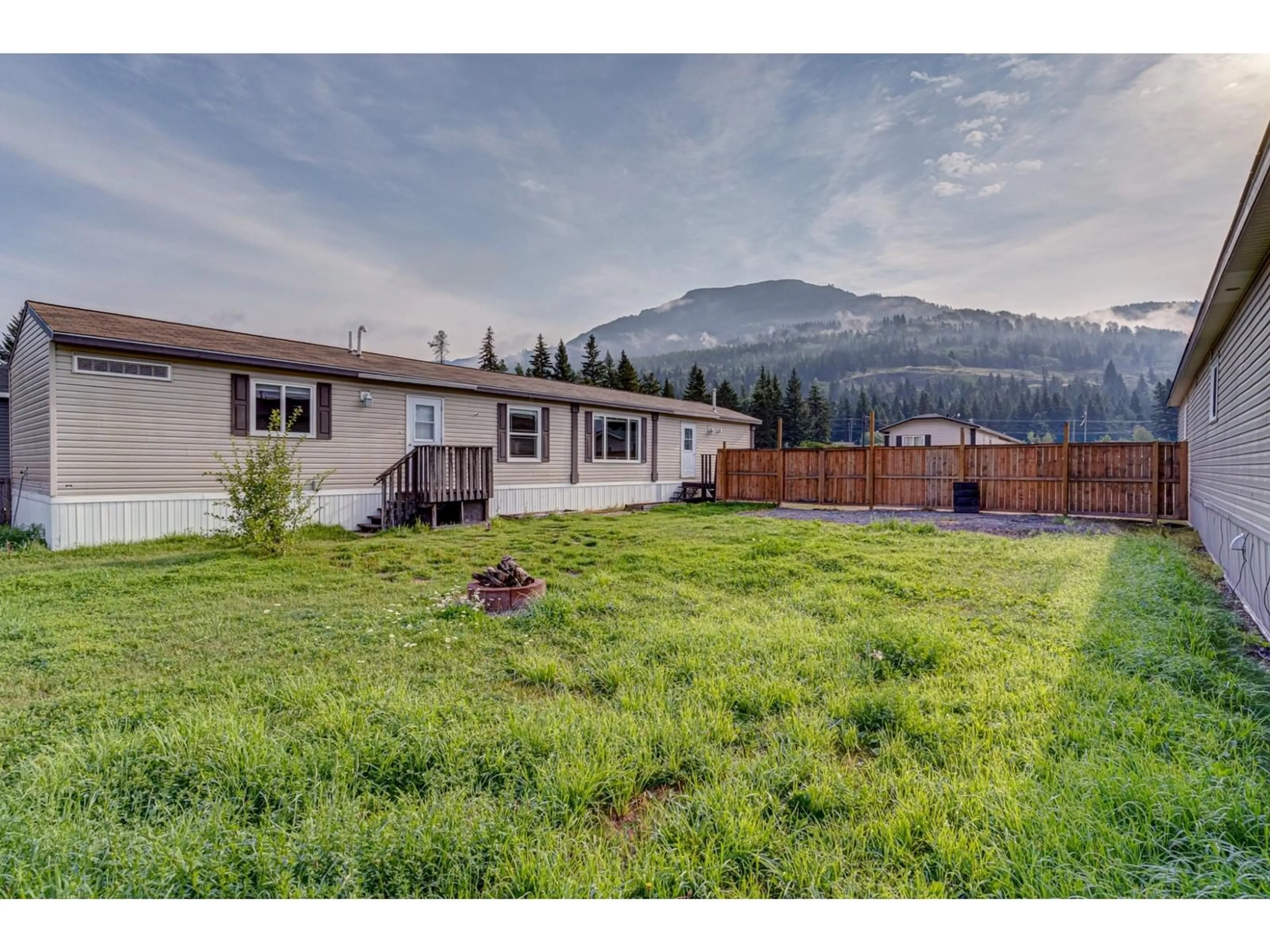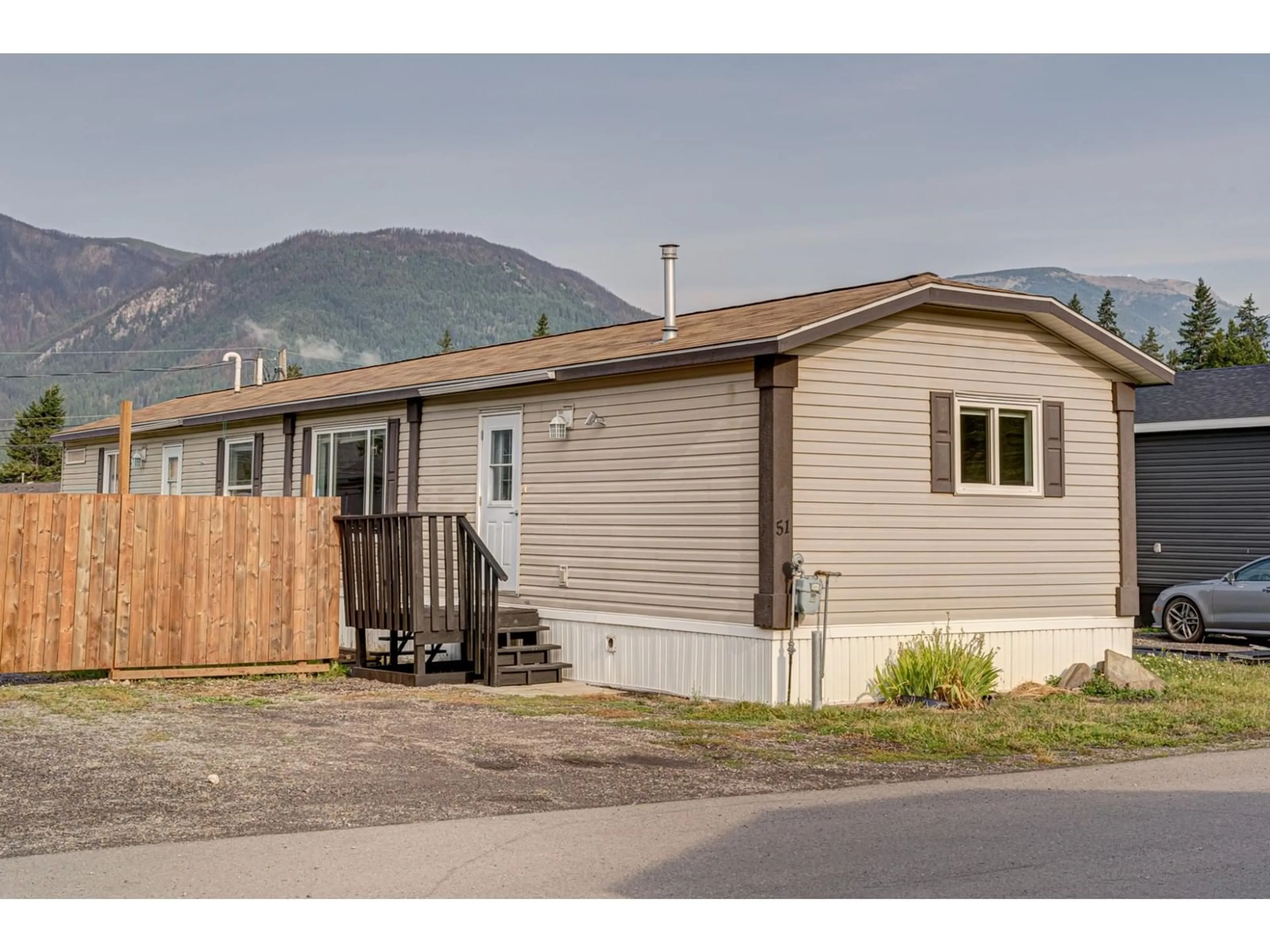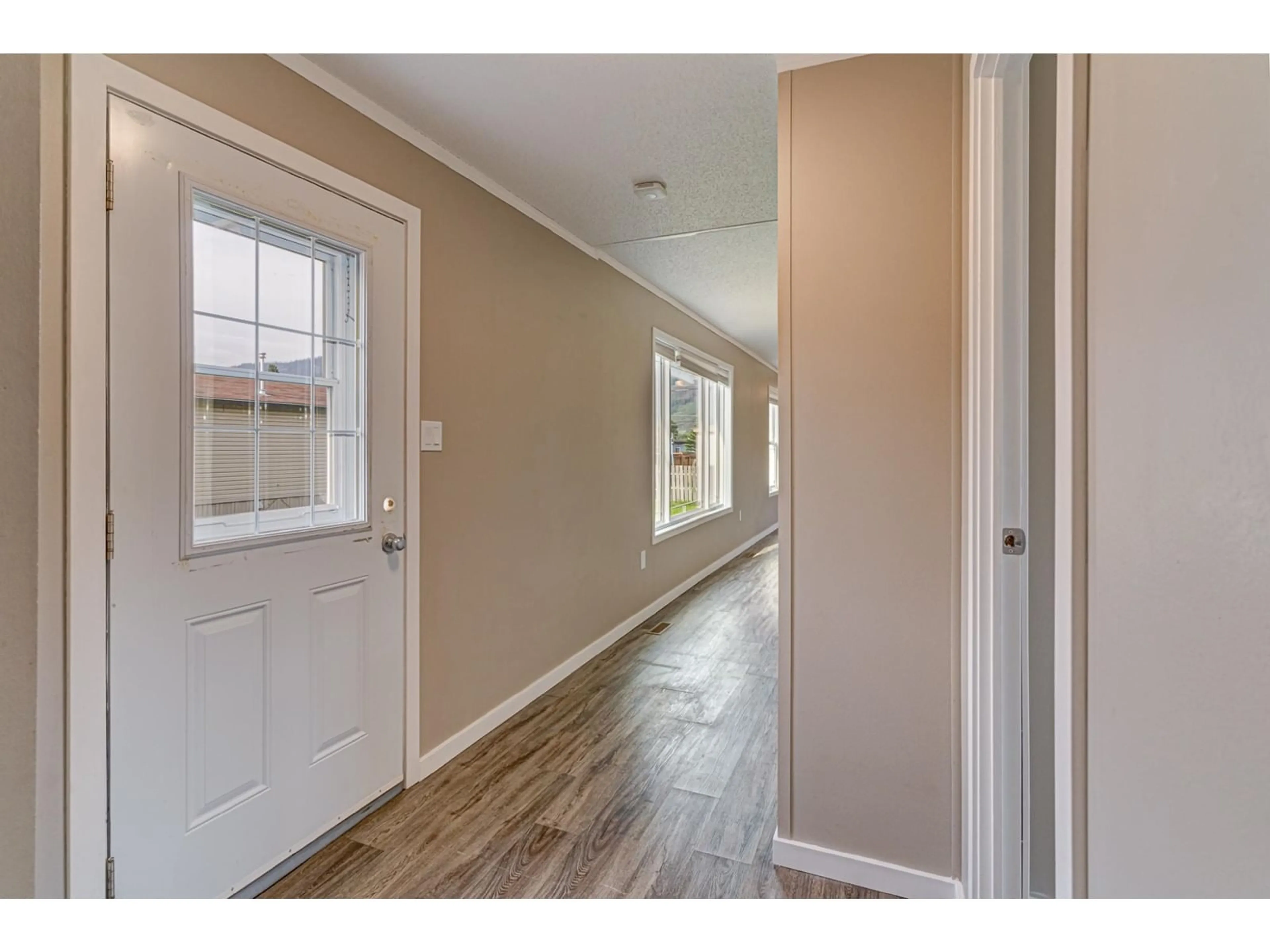100 INDUSTRIAL 1 Road Unit# 51, Sparwood, British Columbia V0B2G1
Contact us about this property
Highlights
Estimated ValueThis is the price Wahi expects this property to sell for.
The calculation is powered by our Instant Home Value Estimate, which uses current market and property price trends to estimate your home’s value with a 90% accuracy rate.Not available
Price/Sqft$184/sqft
Est. Mortgage$962/mo
Maintenance fees$415/mo
Tax Amount ()-
Days On Market62 days
Description
Welcome to this beautifully updated home in Spardell Mobile Home Park, offering 3 bedrooms and 2 bathrooms. Step inside to a welcoming layout enhanced by fresh paint, modern gray flooring, and stylish light fixtures throughout. The bright and airy living area seamlessly connects to a spacious kitchen, featuring espresso cabinetry and a convenient pantry for ample storage. The primary suite is a true retreat, complete with a walk-in closet and a private ensuite bathroom. Two other bedrooms offer plenty of space for family or guests. The large yard is fully fenced and provides a fantastic outdoor space for relaxation and play. Perfect for kids and pets! This home is thoughtfully updated and ready for you to move in and enjoy. Pad fee is $415. Schedule your showing today and experience the charm of this well-cared-for residence. Contact your trusted REALTOR? today to book your private tour. (id:39198)
Property Details
Interior
Features
Main level Floor
Primary Bedroom
15'0'' x 11'3''Laundry room
11'0'' x 5'11''Living room
15'1'' x 14'4''Bedroom
8'9'' x 8'2''Exterior
Features
Property History
 27
27


