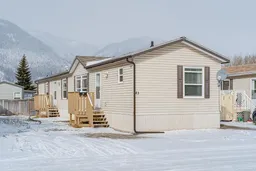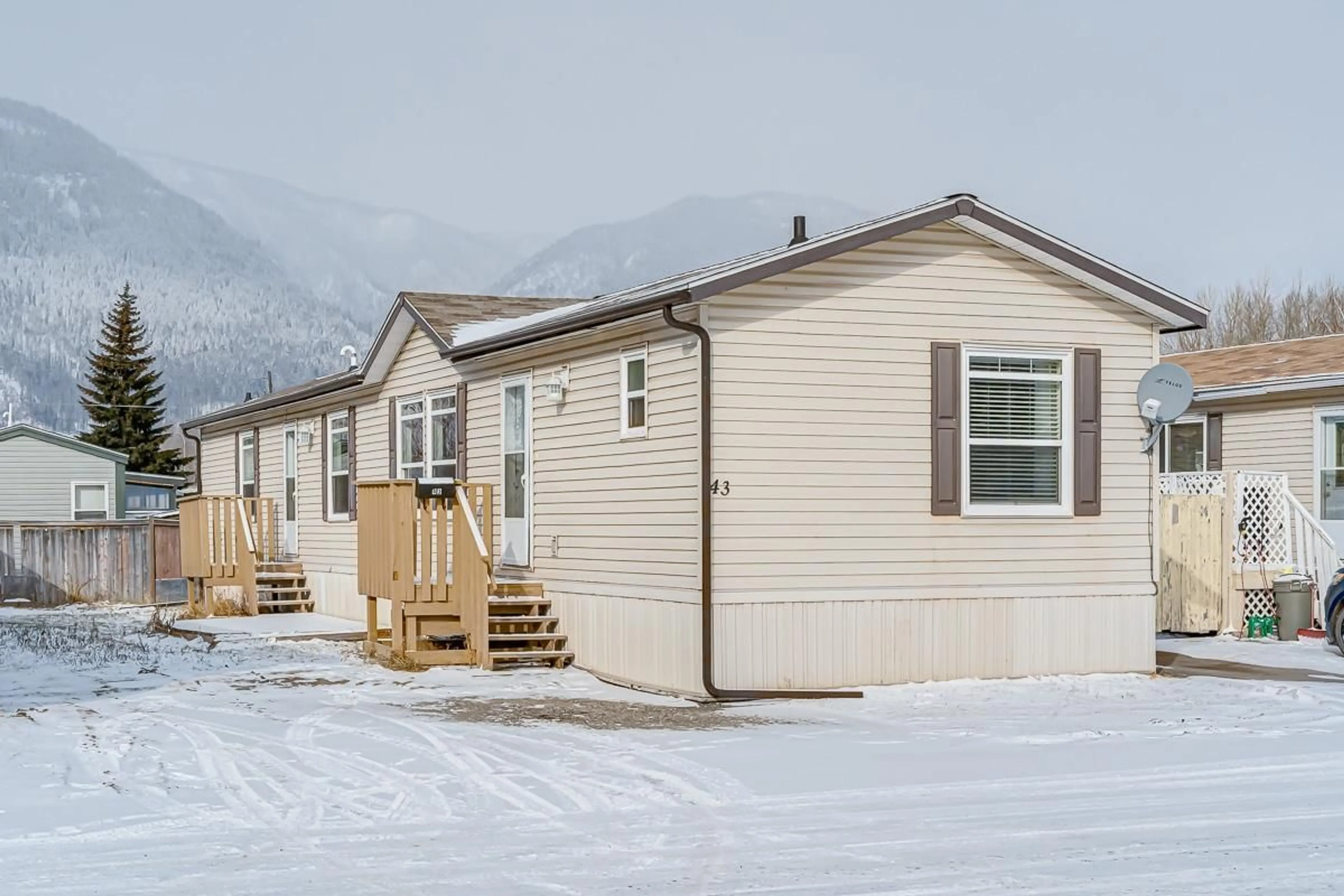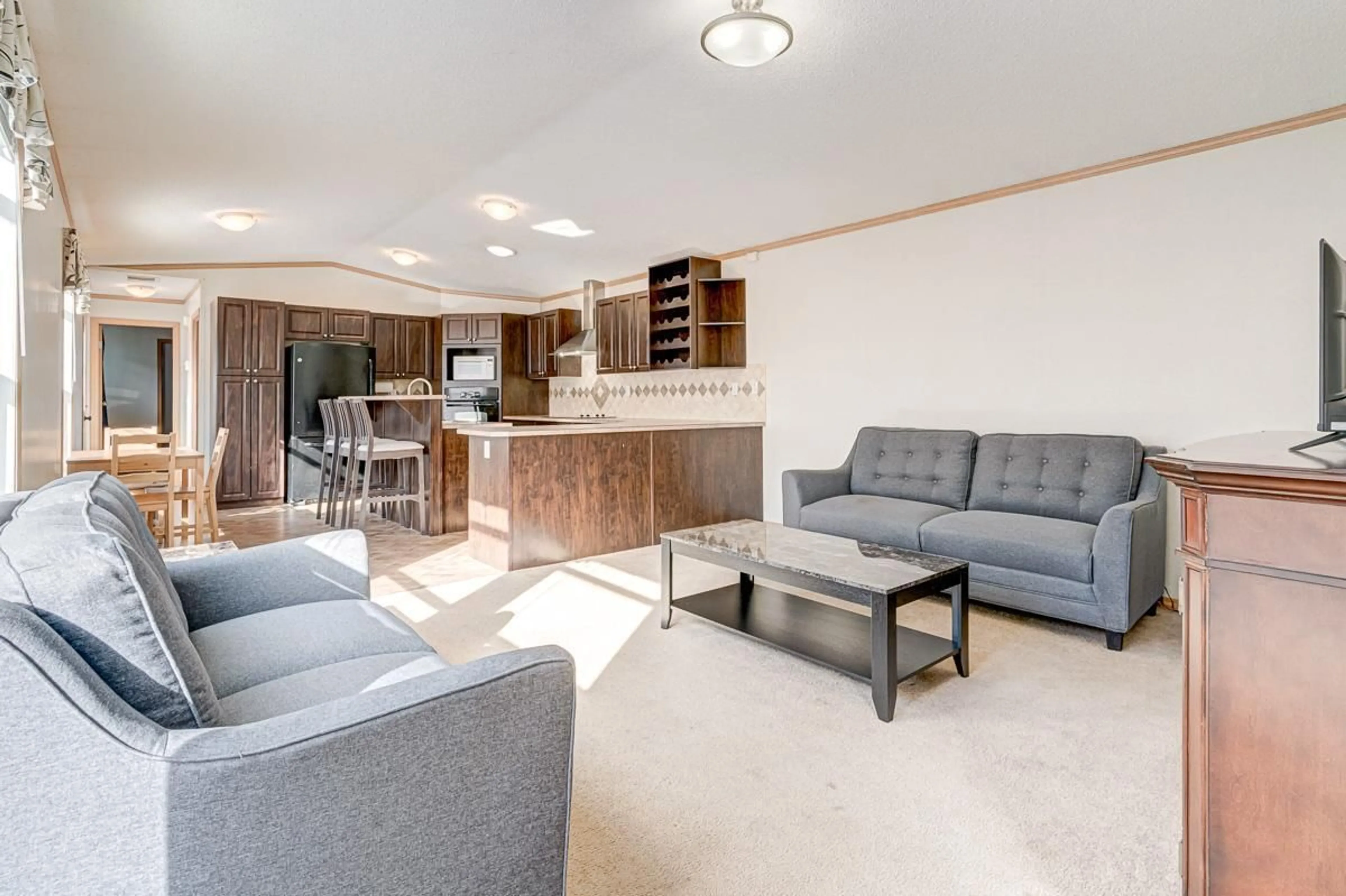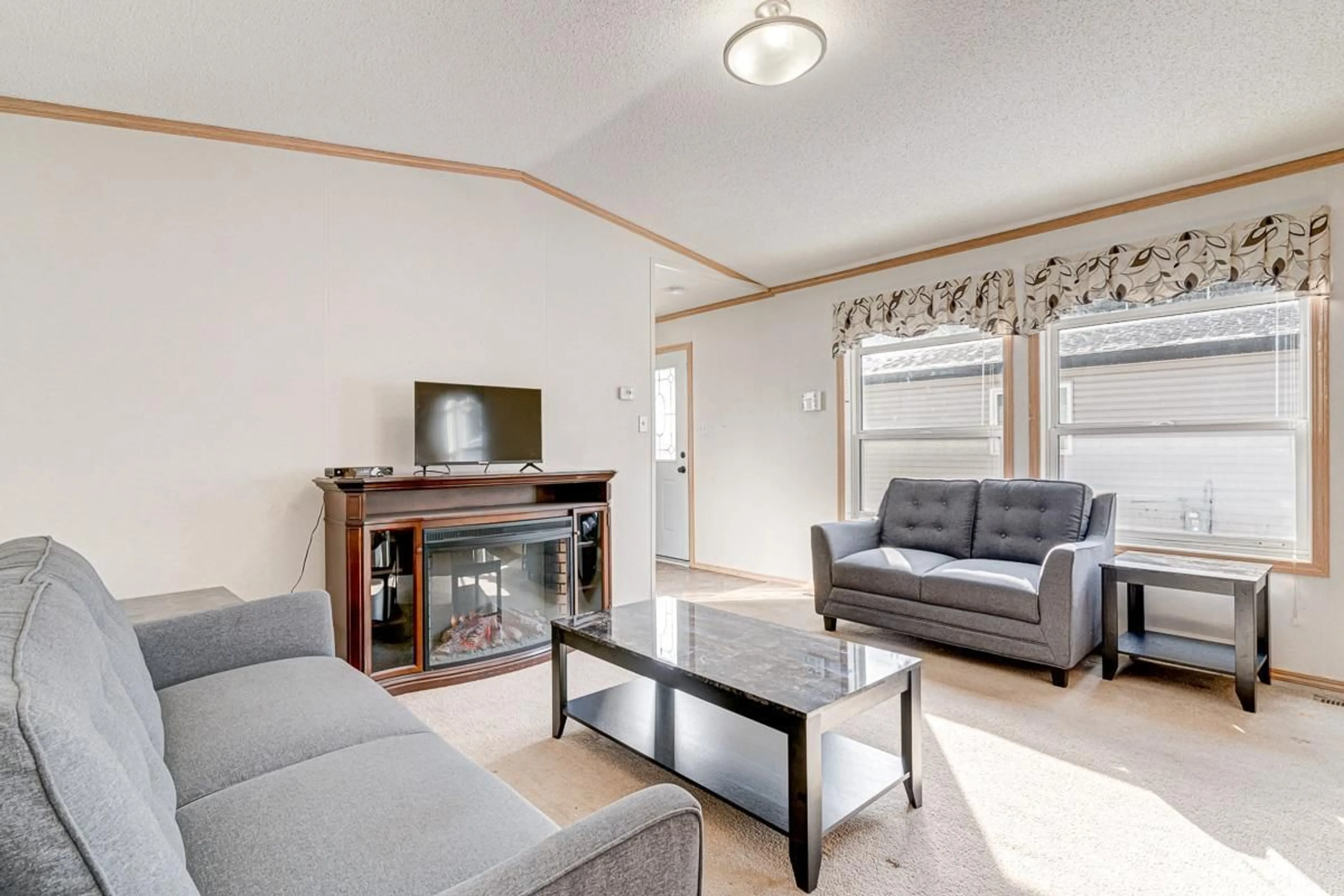43 - 100 ASPEN DRIVE, Sparwood, British Columbia V0B2G0
Contact us about this property
Highlights
Estimated ValueThis is the price Wahi expects this property to sell for.
The calculation is powered by our Instant Home Value Estimate, which uses current market and property price trends to estimate your home’s value with a 90% accuracy rate.Not available
Price/Sqft$201/sqft
Est. Mortgage$1,052/mo
Tax Amount ()-
Days On Market243 days
Description
Located in the desirable Mountainview Park, this 3 bedroom, 2 bathroom mobile offers the perfect blend of comfort and convenience. Situated close to schools and shops, residents enjoy unparalleled access to essential amenities while being surrounded by the breathtaking landscapes of Sparwood. The highlight of this home is its expansive kitchen, offering ample space for culinary creations and gatherings alike. With a sprawling layout and a generously sized island, this kitchen combines functionality with style. At one end of the home you will find the master bedroom along with a walk in closet. Pamper yourself in the spacious 4 piece ensuite bathroom, featuring a stand-up shower and bathtub. On the other end of the home you will find 2 other bedrooms along with a 3 piece bath. Step outside and dive into a world of outdoor excitement! From wandering the nearby trails to hitting the greens for a round of golf, or just spending the afternoon by the river. Every day brings a new chance for adventure and relaxation in nature's beauty. Pad rental fee of $425/month. Schedule a showing today with your trusted REALTOR(R), and embark on the journey to call this residence your new home. (id:39198)
Property Details
Interior
Features
Main level Floor
Kitchen
16 x 14'9Living room
12'7 x 15Primary Bedroom
15 x 10'6Bedroom
7'9 x 8'2Exterior
Parking
Garage spaces 2
Garage type -
Other parking spaces 0
Total parking spaces 2
Property History
 19
19


