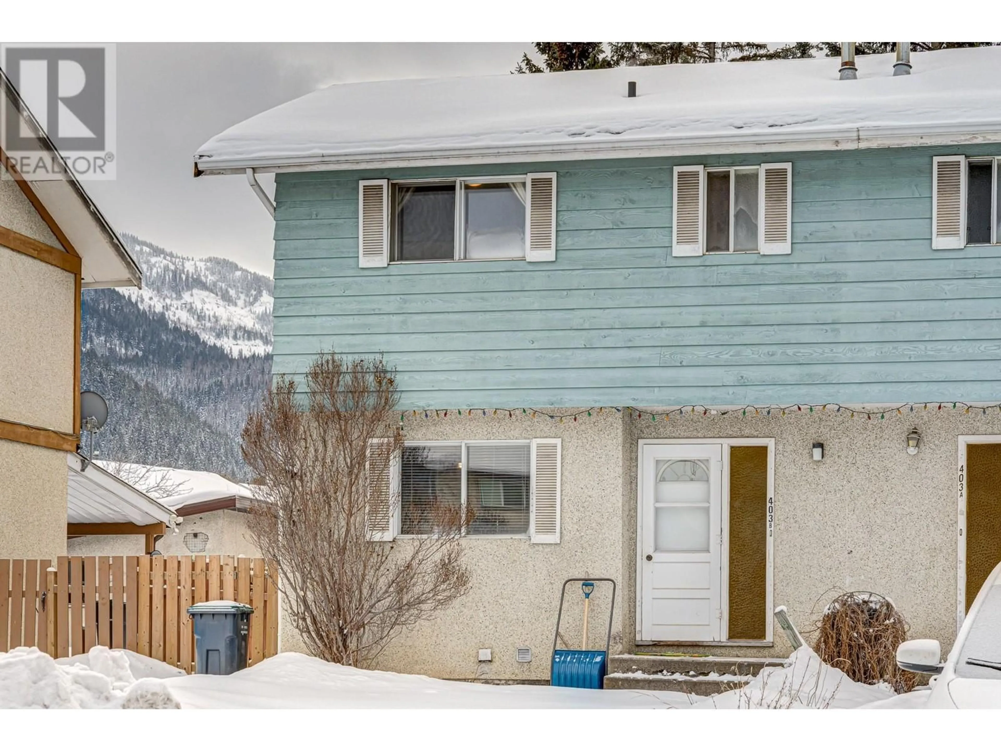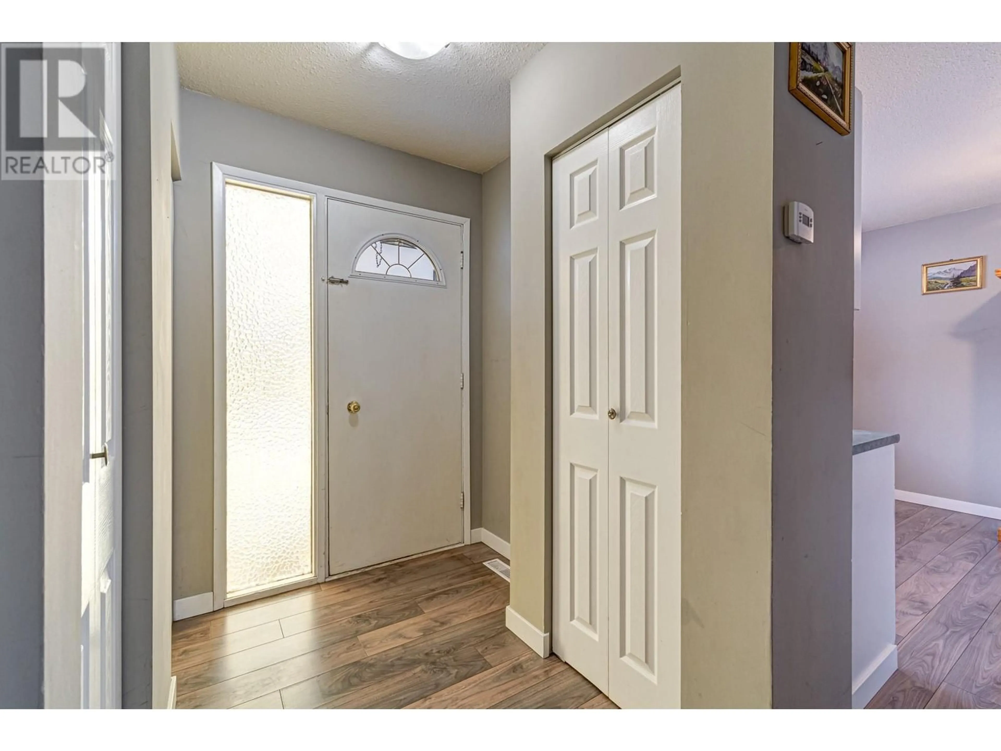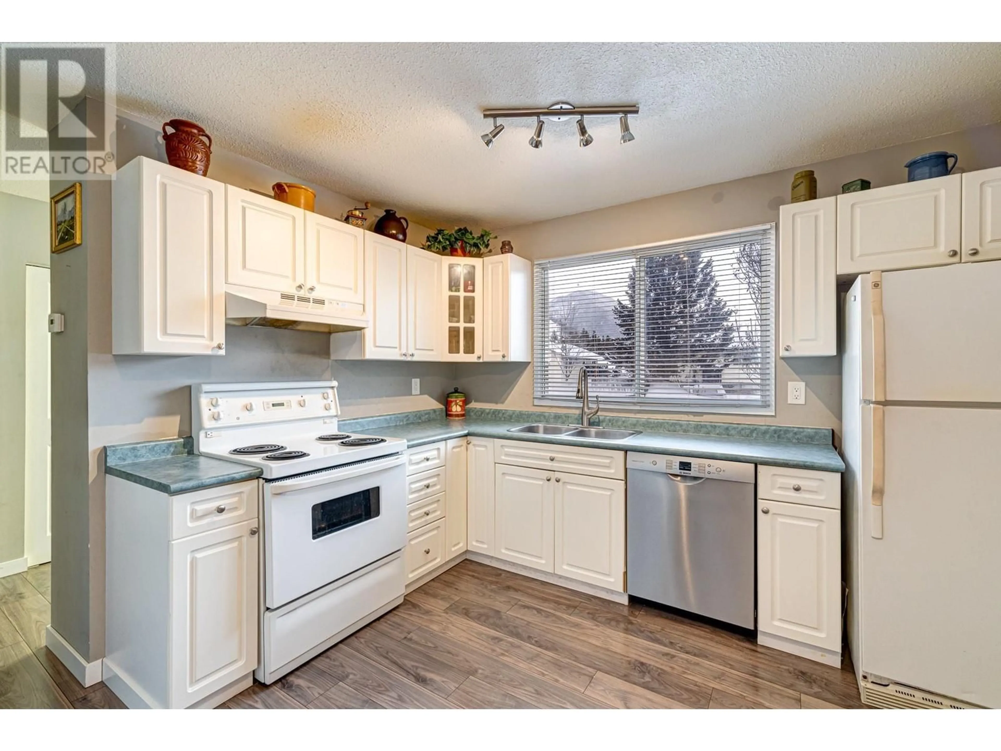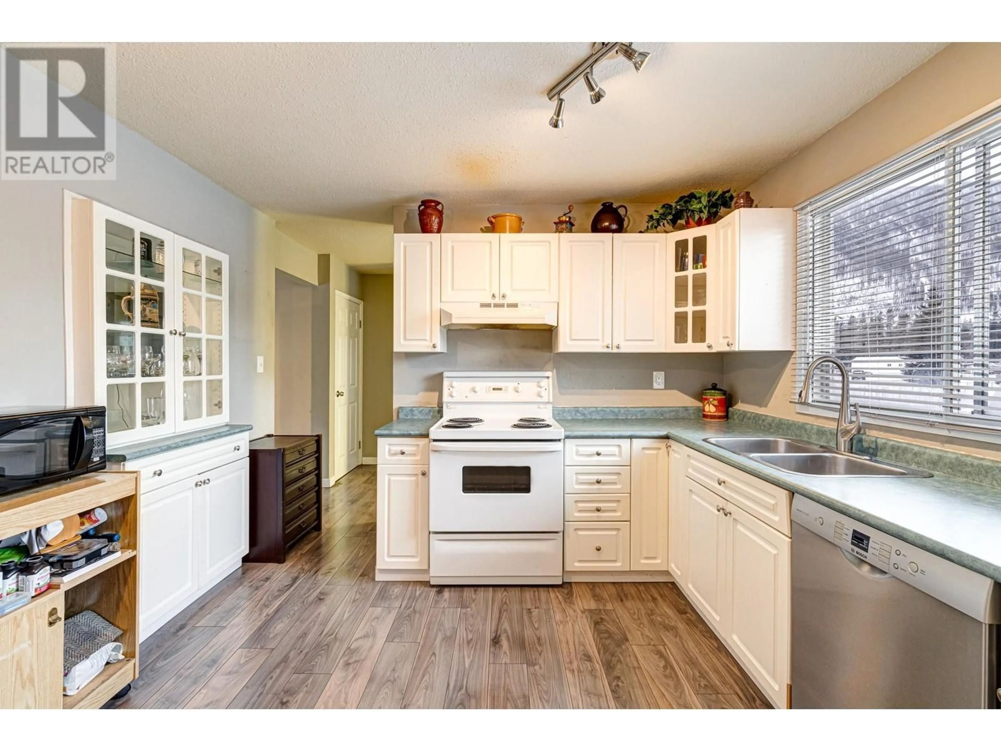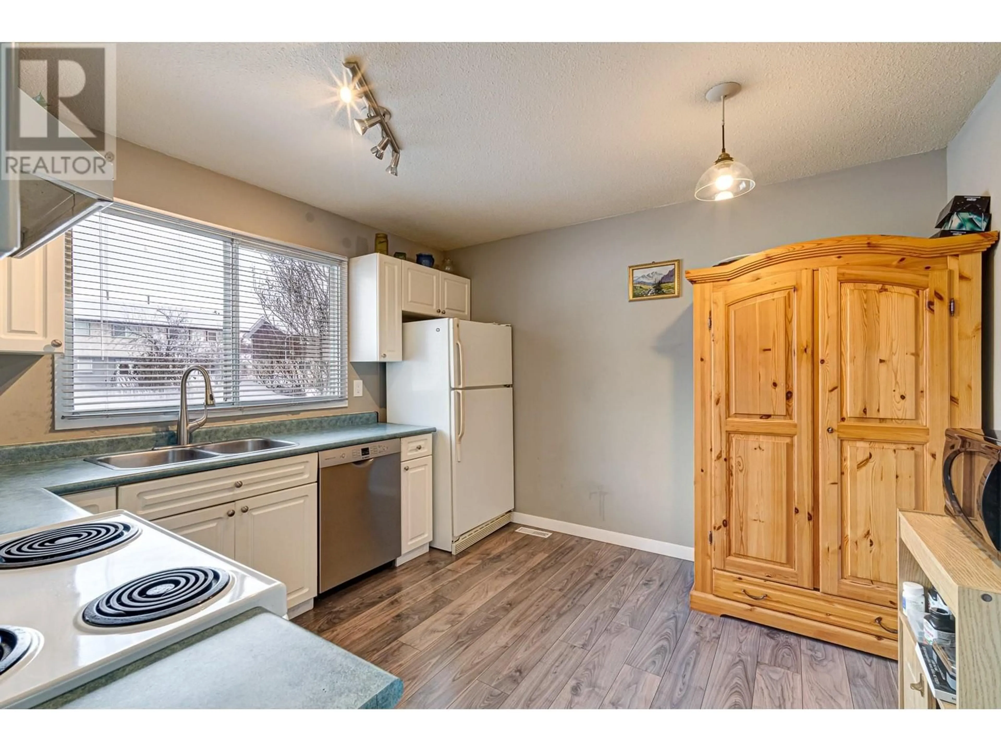403B Mountain Ash Crescent, Sparwood, British Columbia V0B2G0
Contact us about this property
Highlights
Estimated ValueThis is the price Wahi expects this property to sell for.
The calculation is powered by our Instant Home Value Estimate, which uses current market and property price trends to estimate your home’s value with a 90% accuracy rate.Not available
Price/Sqft$345/sqft
Est. Mortgage$1,482/mo
Tax Amount ()-
Days On Market11 days
Description
Looking to break into the market? Welcome to this charming 3-bedroom, 1-bathroom half duplex in the desirable neighborhood of Lower Sparwood. Perfect for first-time buyers, this cozy yet spacious home offers the ideal mix of comfort, style, and convenience. As you step inside, you’re greeted by a bright eat-in kitchen—perfect for family meals and gatherings. The main floor boasts modern upgrades, including new flooring, trim, paint, electrical, plus a new roof (2019), hot water tank (2023), and furnace (2018), giving you peace of mind for years to come. Upstairs, you’ll find three generously sized bedrooms, offering plenty of space for your family or guests. Step outside and discover the perfect outdoor oasis. The newly built deck (2022) overlooks a fully fenced backyard with stunning mountain views, ideal for relaxing or entertaining. Located in a quiet, family-friendly neighborhood, this home is close to scenic trails, parks, schools, and recreation centers—perfect for those who love convenience and nature. This move-in-ready gem has everything you need to start your homeownership journey. Don’t miss out—schedule your private tour today with your trusted REALTOR® and make this house your home! (id:39198)
Property Details
Interior
Features
Second level Floor
Full bathroom
Bedroom
11'6'' x 7'1''Bedroom
11'6'' x 8'5''Primary Bedroom
11'3'' x 10'1''Exterior
Features
Parking
Garage spaces 2
Garage type -
Other parking spaces 0
Total parking spaces 2
Property History
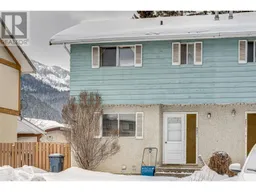 36
36
