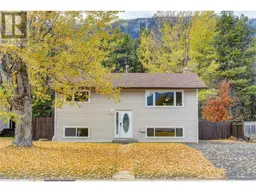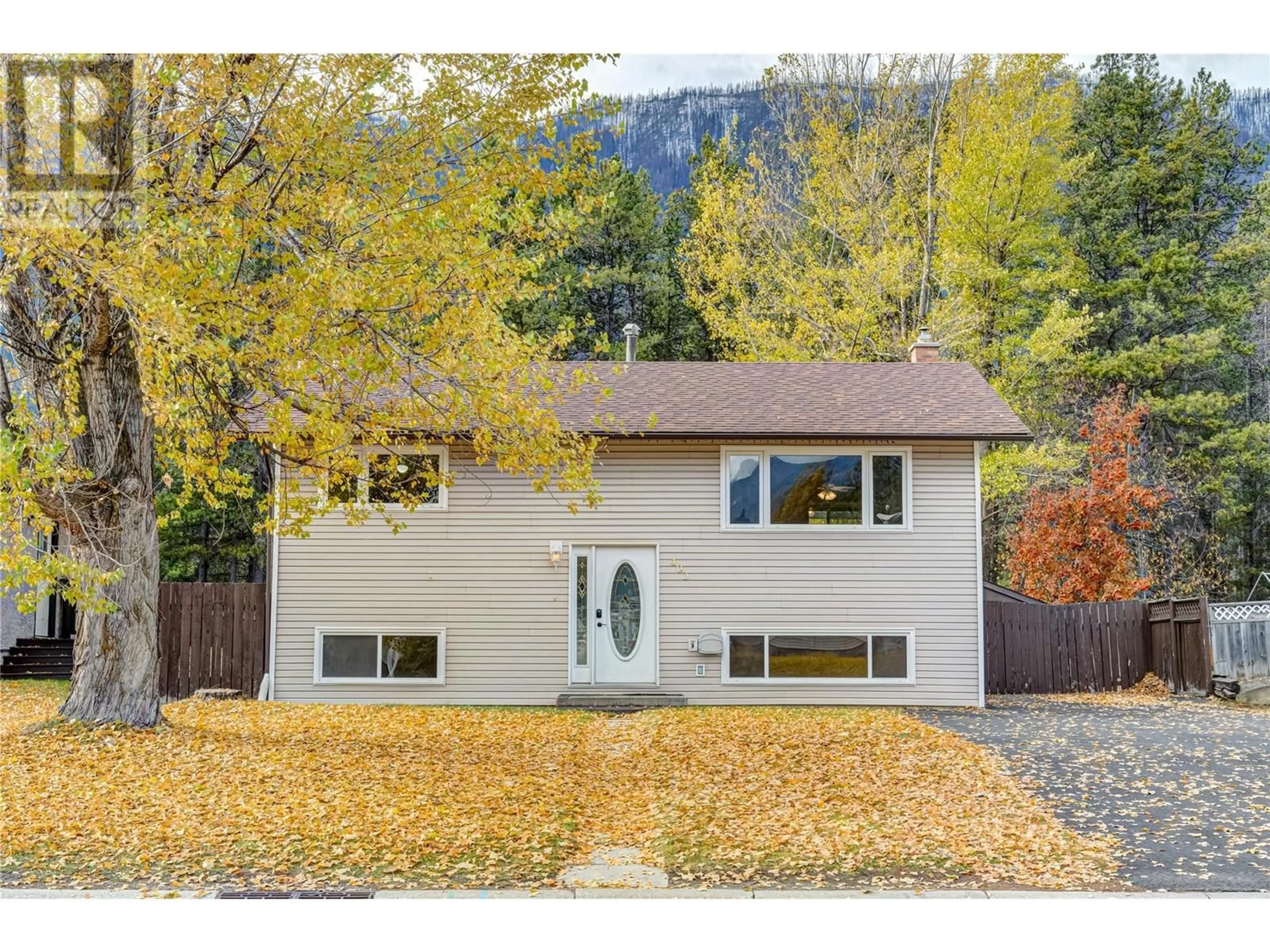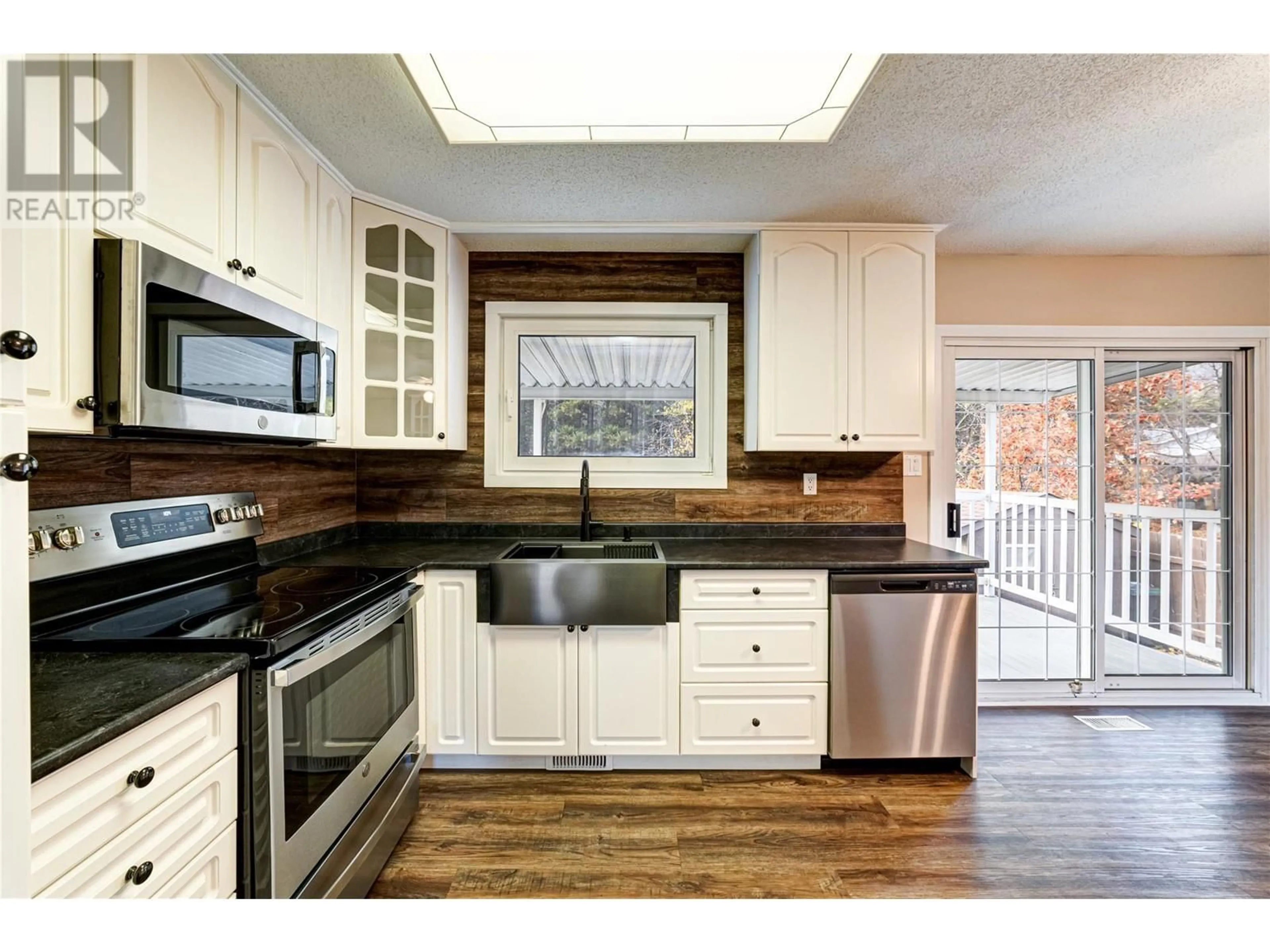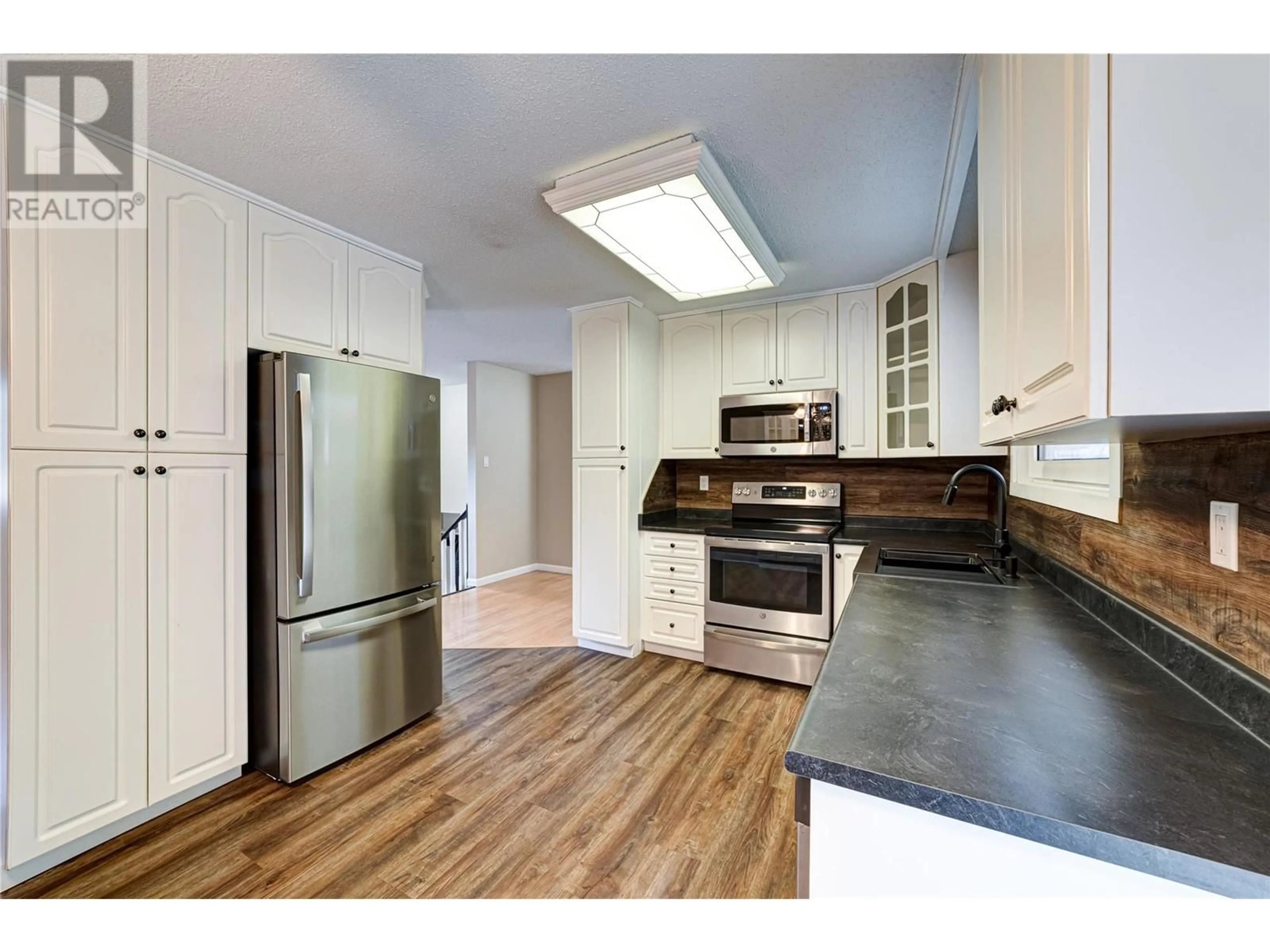403 Maple Street, Sparwood, British Columbia V0B2G0
Contact us about this property
Highlights
Estimated ValueThis is the price Wahi expects this property to sell for.
The calculation is powered by our Instant Home Value Estimate, which uses current market and property price trends to estimate your home’s value with a 90% accuracy rate.Not available
Price/Sqft$344/sqft
Est. Mortgage$2,255/mo
Tax Amount ()-
Days On Market7 days
Description
Move-In Ready Family Home in Lower Sparwood! Located in a desirable Lower Sparwood neighborhood, this updated 3-bedroom, 2-bathroom home with a bonus room is perfect for first-time buyers and young families. Just minutes from schools, parks, shopping, and recreation, this property offers both convenience and comfort. Step inside to discover a home that’s truly move-in ready, featuring new kitchen appliances, fresh paint, new laminate flooring upstairs and down, along with many other updates. The layout is both functional and inviting, with a cozy family room, a spacious laundry area, and a versatile bonus room that can serve as a home office, den, or even a fourth bedroom. Outside, a large covered deck off the dining room provides the ideal space for BBQs and evening dinners. The expansive backyard is a standout feature, offering a Sundance hot tub, a fire pit area for gatherings, an insulated shed, and drive-in access to the yard. The property is fully fenced and backs onto green space, providing privacy and room to play. A spacious driveway with RV parking completes this home’s list of desirable amenities, and there’s plenty of space to add a garage if desired. Don’t miss the chance to make this fantastic family home yours - contact your trusted REALTOR? today to book your private showing. (id:39198)
Property Details
Interior
Features
Lower level Floor
Full bathroom
Laundry room
8'3'' x 10'8''Other
10'6'' x 13'7''Bedroom
10'7'' x 8'10''Exterior
Features
Property History
 41
41


