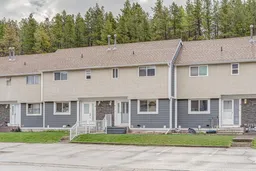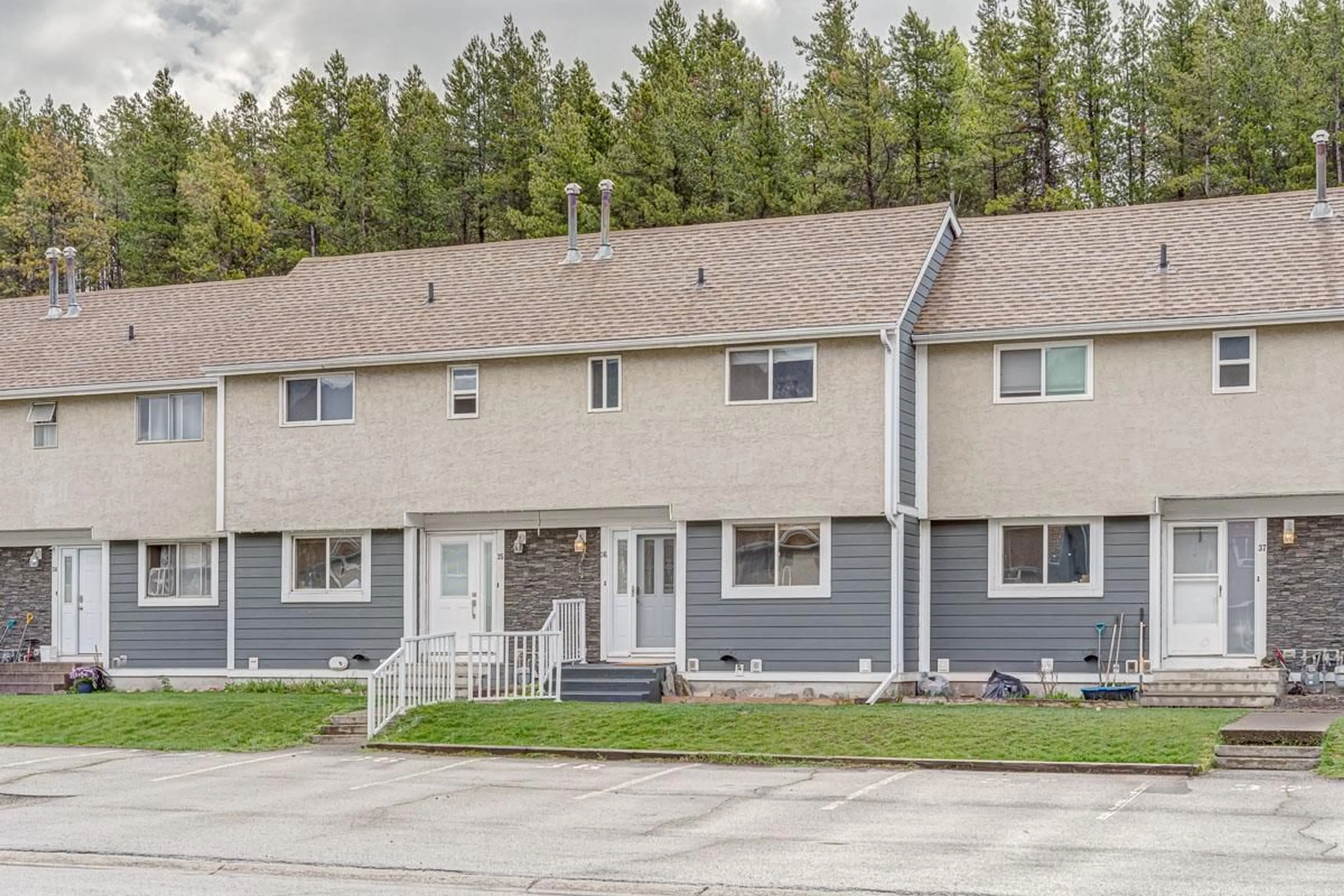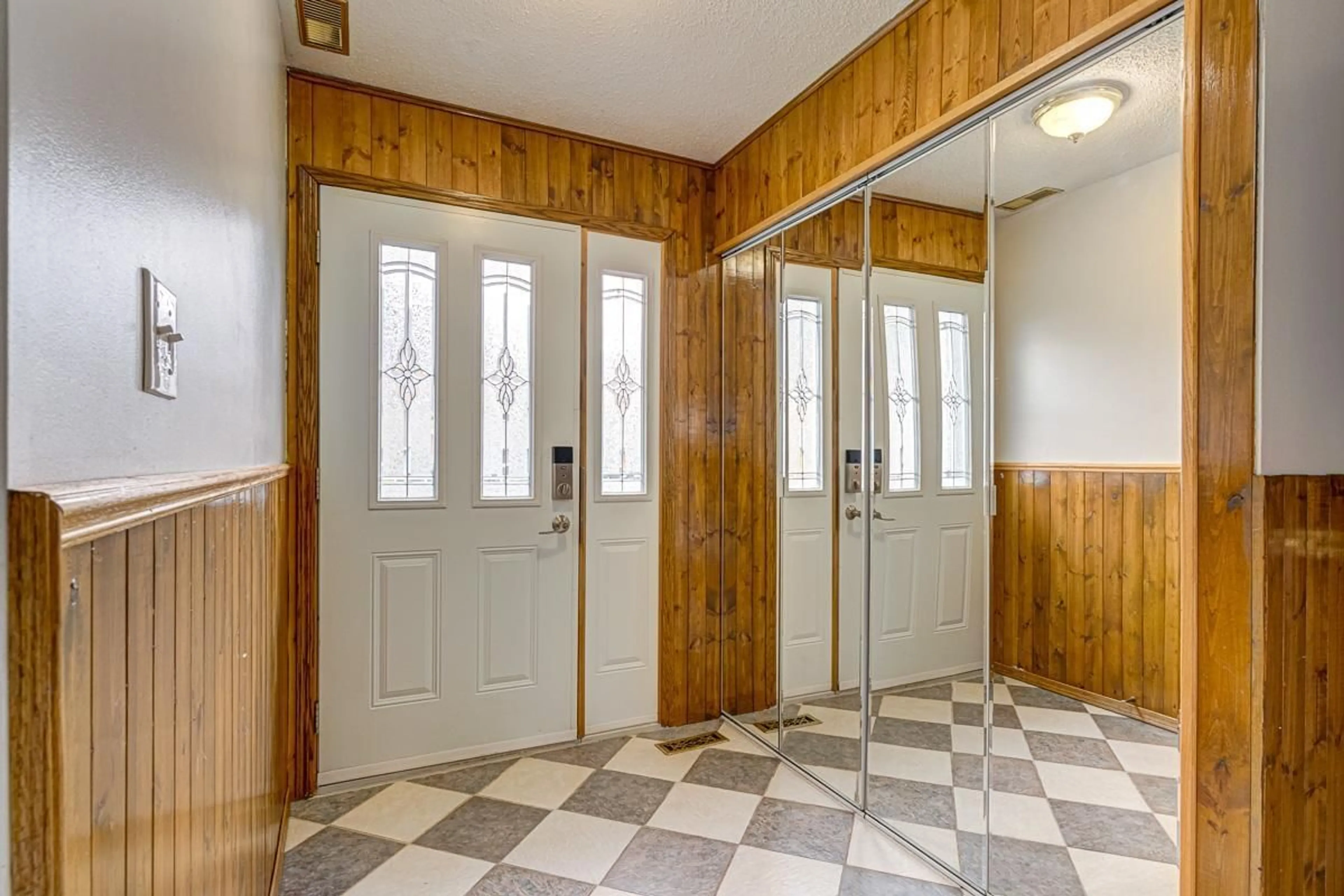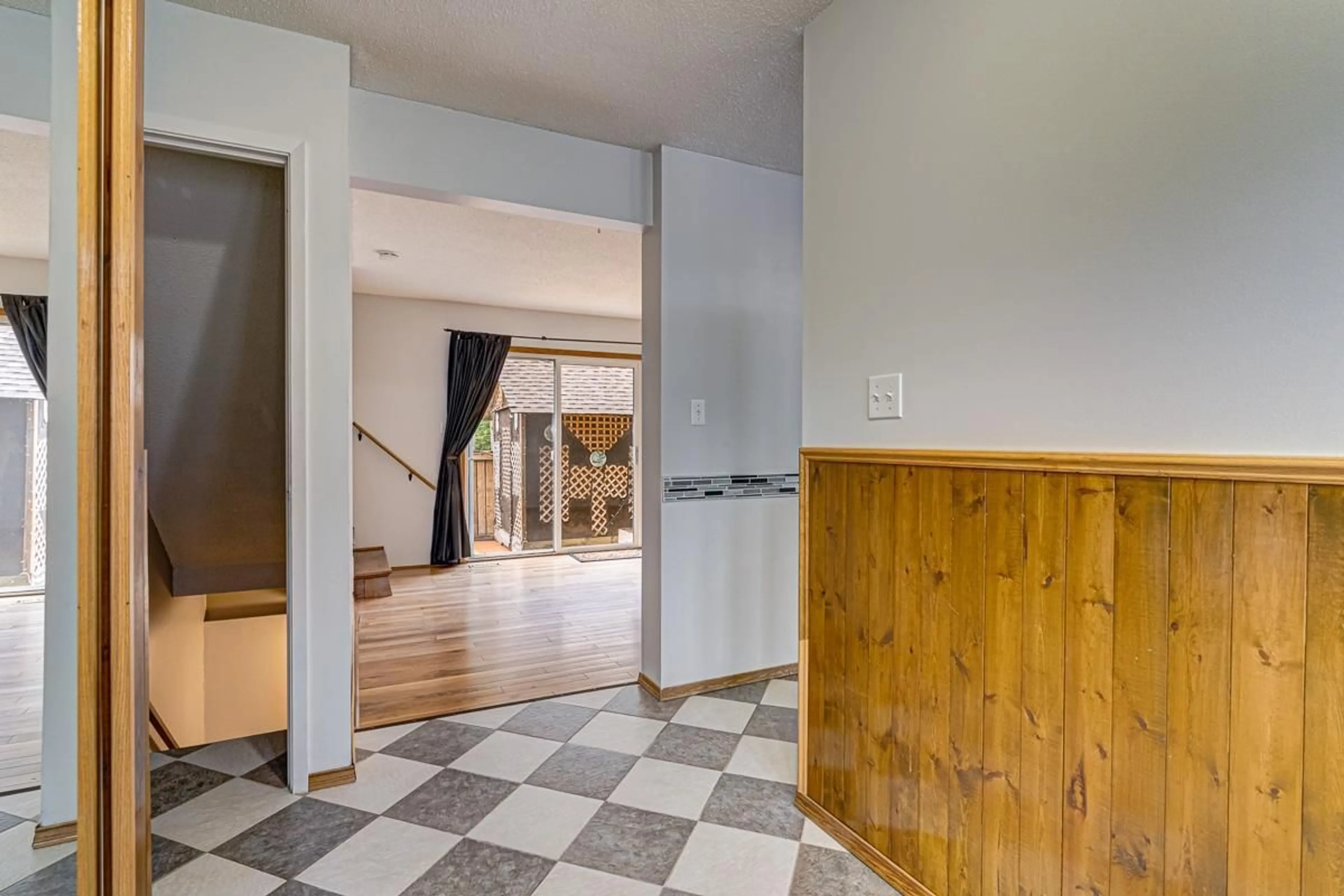36 JUNIPER CRESCENT, Sparwood, British Columbia V0B2G0
Contact us about this property
Highlights
Estimated ValueThis is the price Wahi expects this property to sell for.
The calculation is powered by our Instant Home Value Estimate, which uses current market and property price trends to estimate your home’s value with a 90% accuracy rate.Not available
Price/Sqft$231/sqft
Est. Mortgage$945/mo
Maintenance fees$166/mo
Tax Amount ()-
Days On Market194 days
Description
Welcome home to this charming 3-bedroom, 1-bathroom property nestled in a prime location! Step through the tiled front entrance and into the bright kitchen. Enjoy custom tiled backsplash, updated stainless steel appliances, and a built-in corner accent cabinet. Soak in the breathtaking mountain views right from your kitchen window! Relax and entertain in the bright living room featuring gorgeous oak floors and a fresh coat of paint, throughout. Open the sliding glass door to seamlessly extend your living space outdoors. Upstairs, discover three generously sized bedrooms and an updated bathroom. This layout is perfect for families. The lower level offers versatility with a flex space, or family room to suit your family needs. Additionally, you'll find a mechanical room and laundry room, both offering ample storage. Step outside and enjoy the fenced backyard, complete with a stone patio and shed, providing the ideal setting for enjoying meals outside. Plus, this property also backs onto greenspace and has a nearby playground. This leasehold property requires a 25% down payment. Financing is available through Steller Vista Credit Union. Mortgage insurance for Juniper Court is not available. Strata/Maintenance fee is $166/month. Make this your dream home! Connect with your trusted REALTOR(R) and make it happen! (id:39198)
Property Details
Interior
Features
Above Floor
Bedroom
10'10 x 11'3Bedroom
11'5 x 8'10Bedroom
11'5 x 6'7Full bathroom
Exterior
Parking
Garage spaces 2
Garage type -
Other parking spaces 0
Total parking spaces 2
Property History
 39
39


