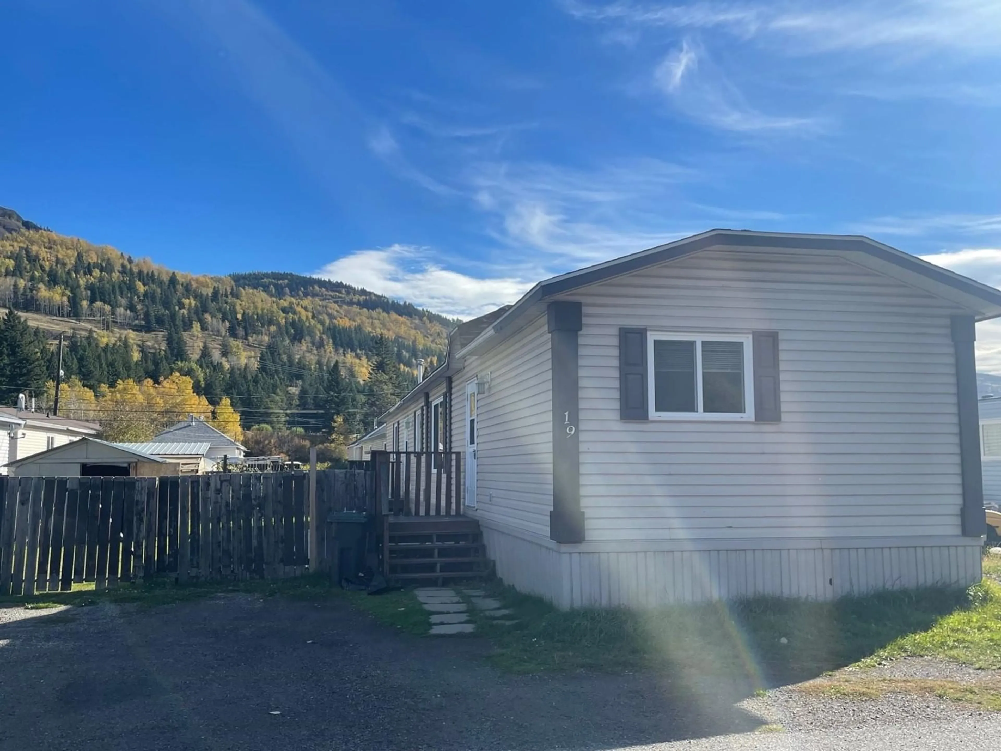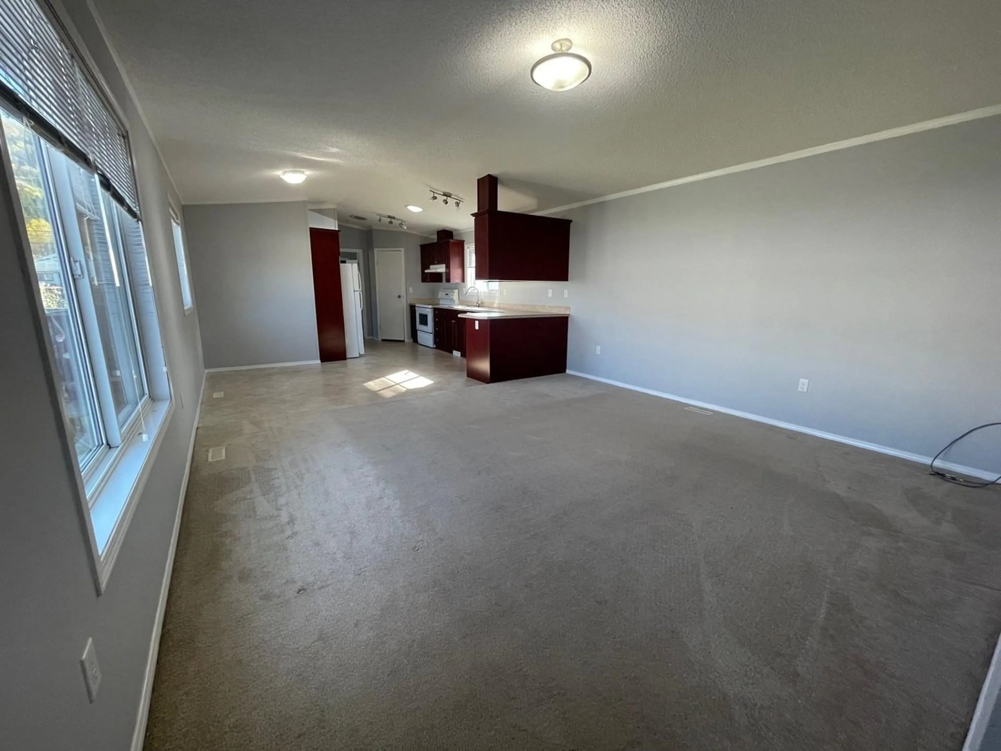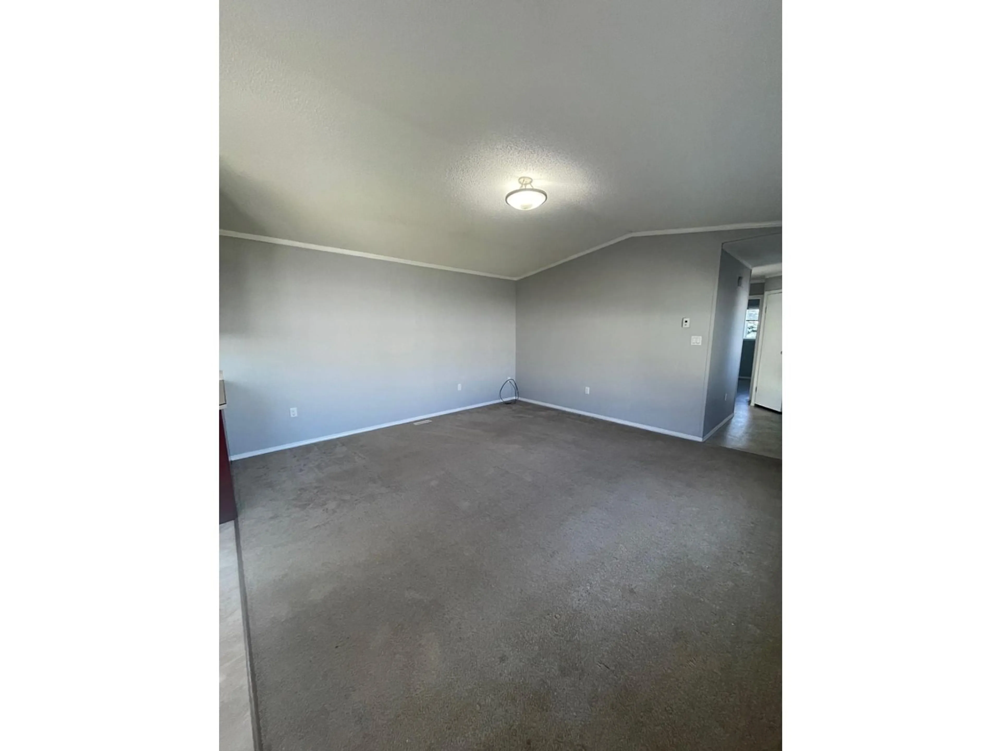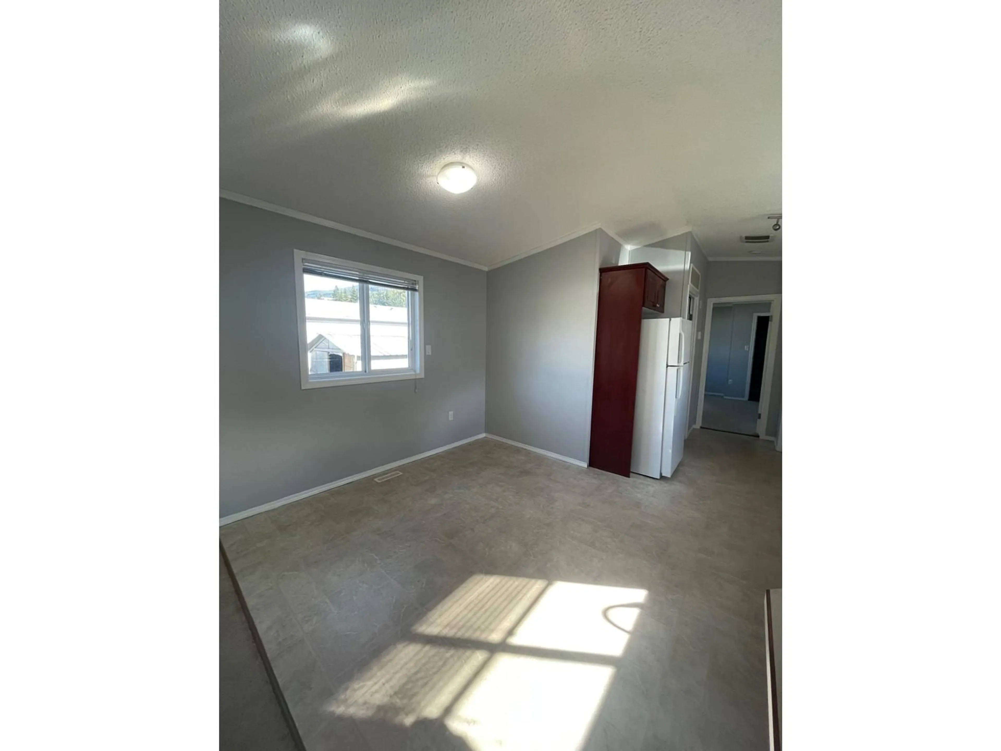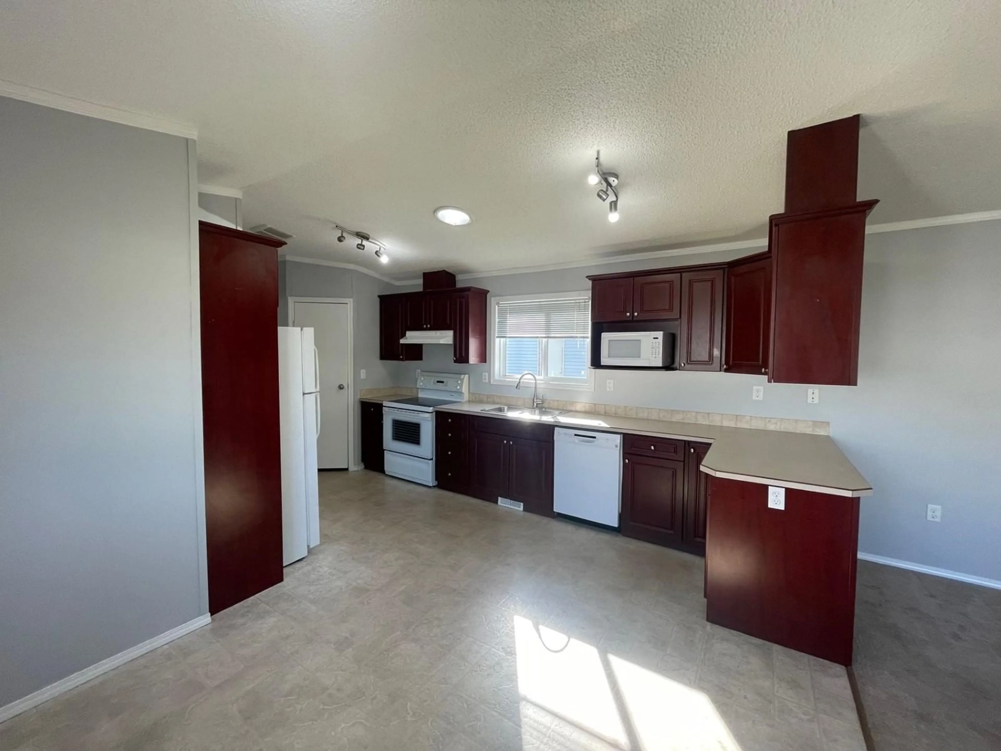100 INDUSTRIAL 1 Road Unit# 19, Sparwood, British Columbia V0B2G1
Contact us about this property
Highlights
Estimated ValueThis is the price Wahi expects this property to sell for.
The calculation is powered by our Instant Home Value Estimate, which uses current market and property price trends to estimate your home’s value with a 90% accuracy rate.Not available
Price/Sqft$193/sqft
Est. Mortgage$1,009/mo
Maintenance fees$415/mo
Tax Amount ()-
Days On Market92 days
Description
Vacant and ready for a quick possession. This 3 bedroom 2 full bath home has recently been painted and is ready to move right in. On a large lot with ample parking, shed and a fenced yard your family will be all set. The home has a bright open floor plan loads of counter and cupboard space with a corner pantry for even more storage. The master is located in the rear of the home with a large walk-in closet and full ensuite. To the front of the front of the home you'll find the main bathroom and 2 more bedrooms the larger of the 2 even has a walk-in closet. Pad rent is 415.00 including town water and garbage pick up. (id:39198)
Property Details
Interior
Features
Main level Floor
Primary Bedroom
11'6'' x 15'3''Bedroom
8'1'' x 8'4''Bedroom
11'7'' x 9'5''Laundry room
7'6'' x 6'0''Exterior
Features

