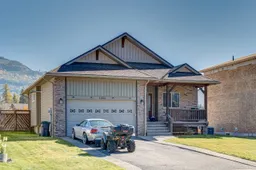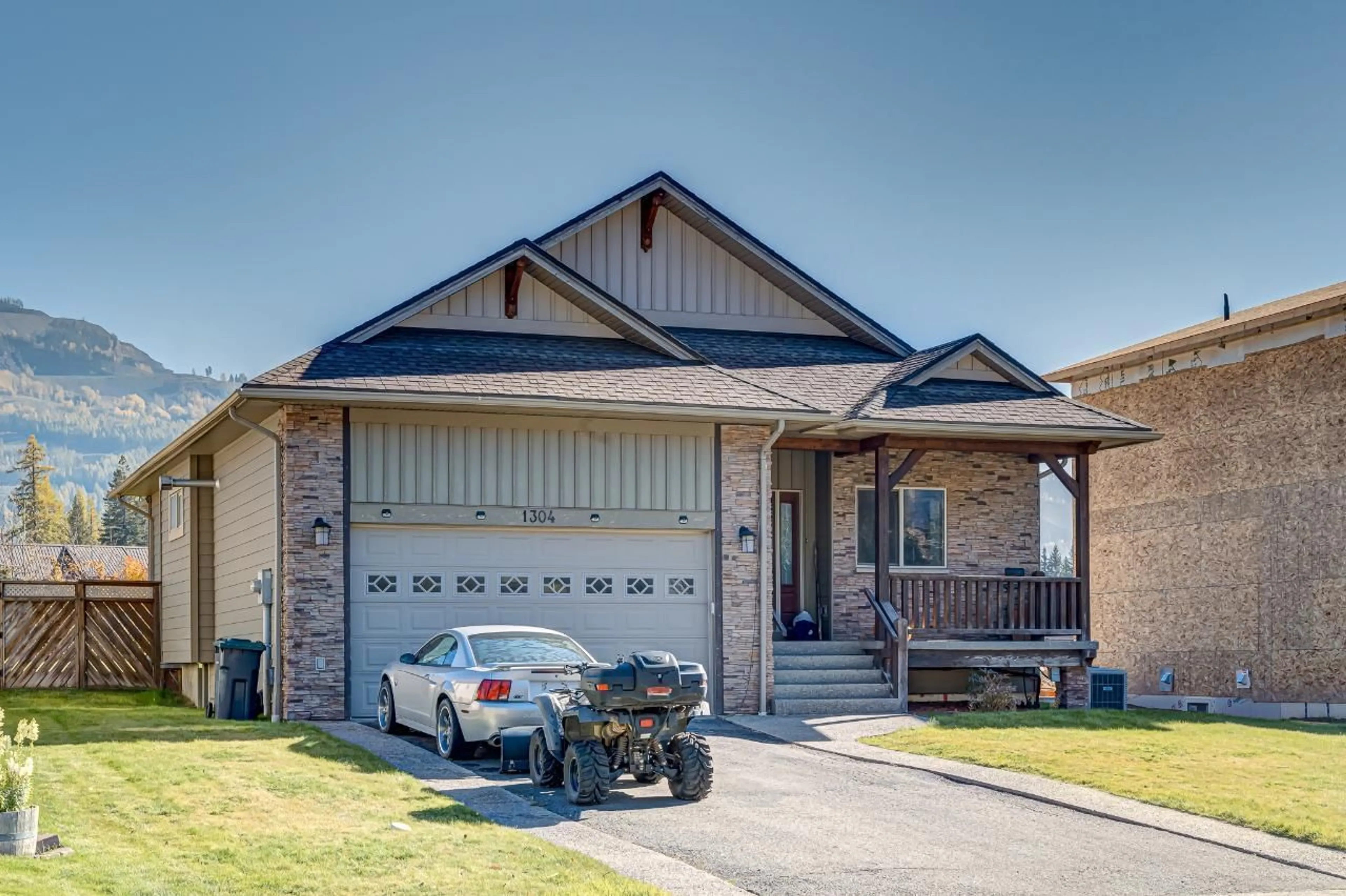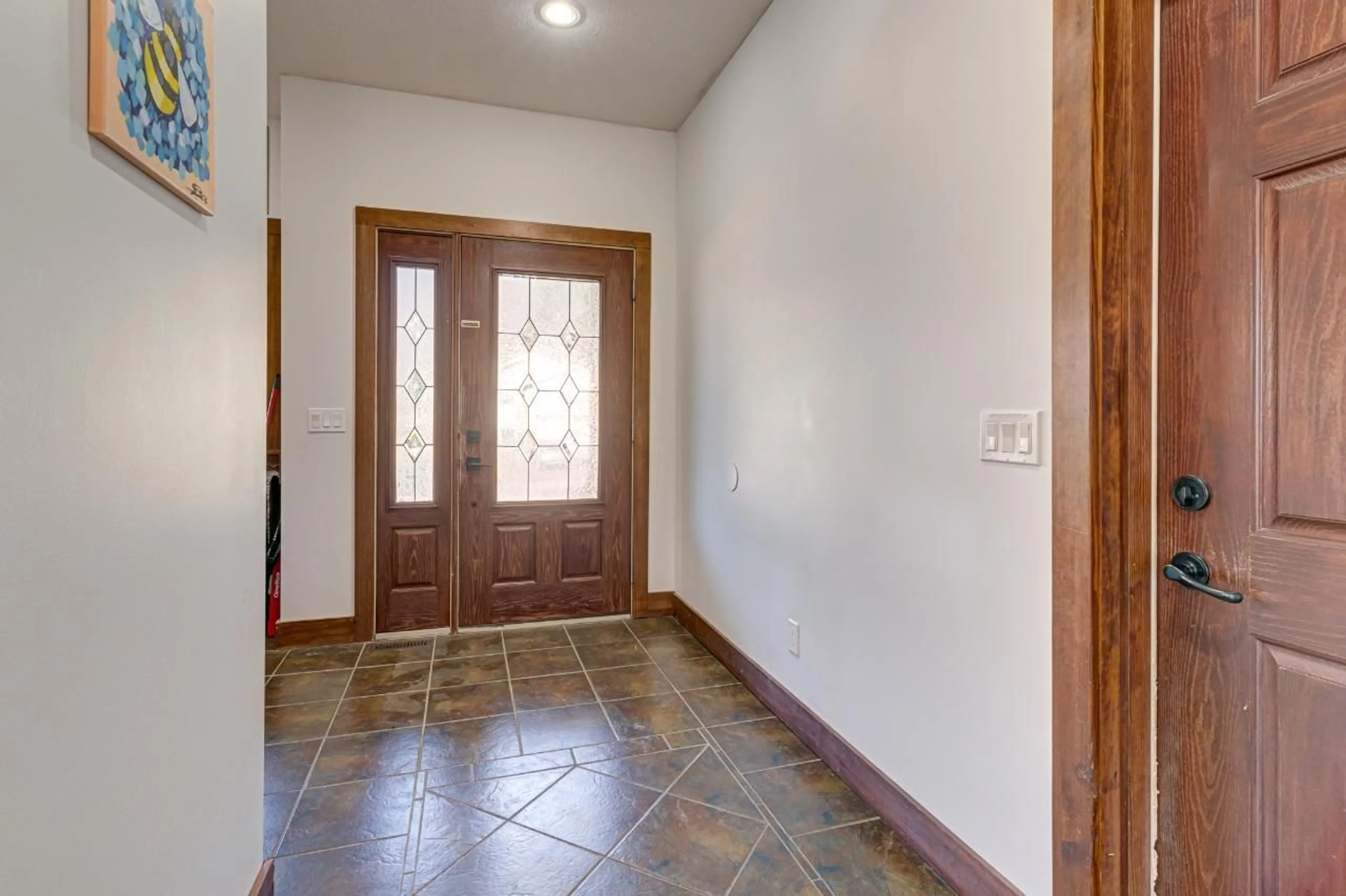1304 WILDWOOD DRIVE, Sparwood, British Columbia V0B2G2
Contact us about this property
Highlights
Estimated ValueThis is the price Wahi expects this property to sell for.
The calculation is powered by our Instant Home Value Estimate, which uses current market and property price trends to estimate your home’s value with a 90% accuracy rate.Not available
Price/Sqft$292/sqft
Est. Mortgage$2,888/mo
Tax Amount ()-
Days On Market1 year
Description
Welcome to 1304 Wildwood. Located in Sparwood Heights you will find the mountain views, and hiking trails park like while having all of the amenities only a short walk away. This open concept home was built in 2006. With 4 bedrooms and 3 bathrooms your modern family home awaits. Upon entering the home, the heated tile floor welcomes you into the open space. The gas fireplace warms the hardwood floors of the living room and can be seen and enjoyed from the kitchen and dining room. The kitchen boasts a gas range, modern refrigerator, with wood cabinetry. While you prepare a meal your family and guests can visit at the raised granite eatup counter. The 20 ft vaulted ceiling invites you up the stairs to the loft. A perfect location for your office, yoga studio or whatever your imagination desires. The primary bedroom is located just off the kitchen, and has a spacious walk in closet. The ensuite has a heated tile floor, tiled shower and luxurious soaker tub. Downstairs your family will have plenty of space with the great room and 3 bedrooms. The full bathroom with combined laundry is an effective use of space. You will love the large partially covered deck with gas hookup for your grilling pleasure. The double attached garage and large drive way provides tons of parking for your vehicles and toys. The yard is fenced and landscaped with underground sprinklers. Your new home awaits so call your REALTOR(R) today! (id:39198)
Property Details
Interior
Features
Above Floor
Loft
17 x 13'3Exterior
Parking
Garage spaces 4
Garage type -
Other parking spaces 0
Total parking spaces 4
Property History
 46
46

