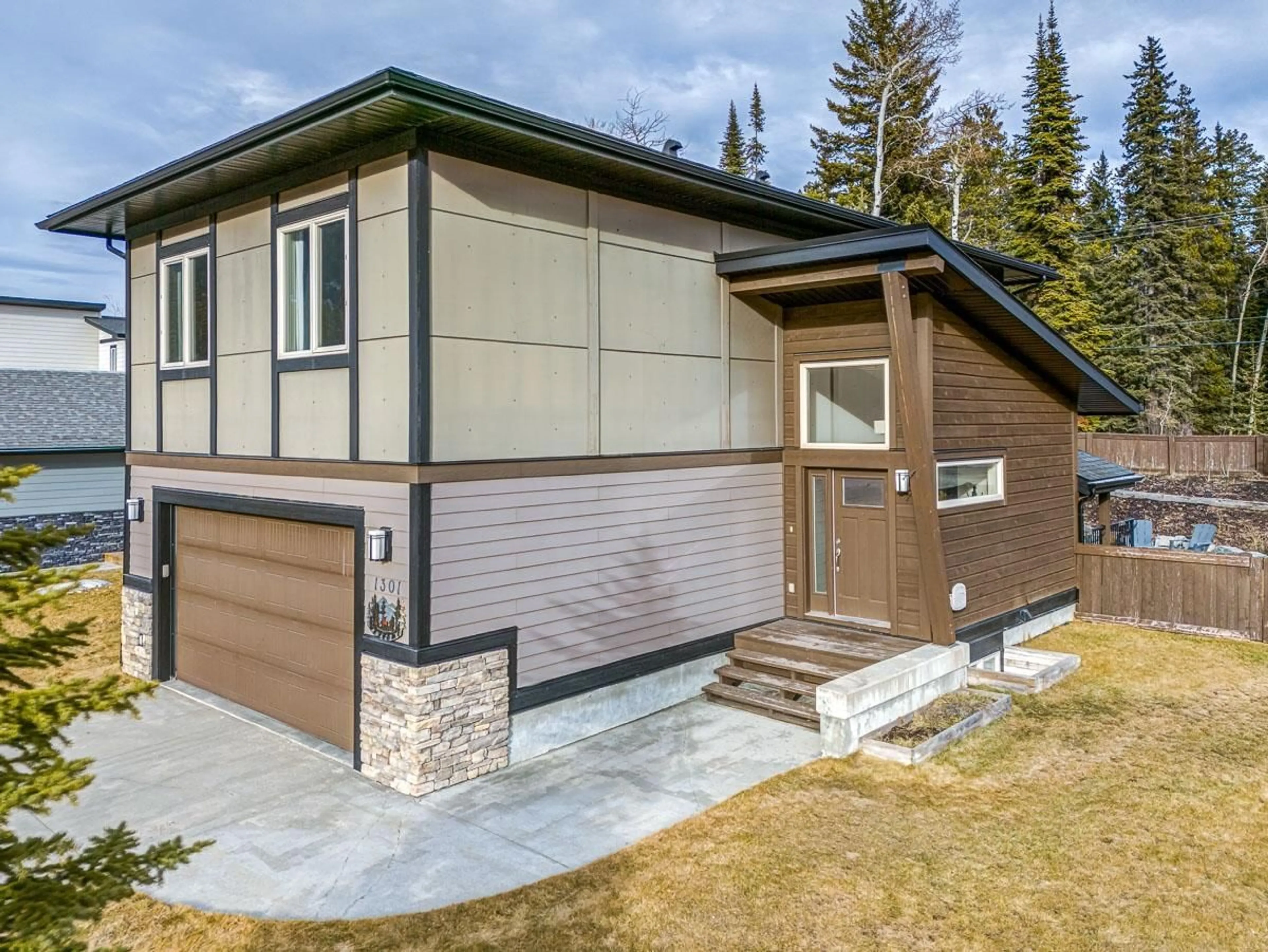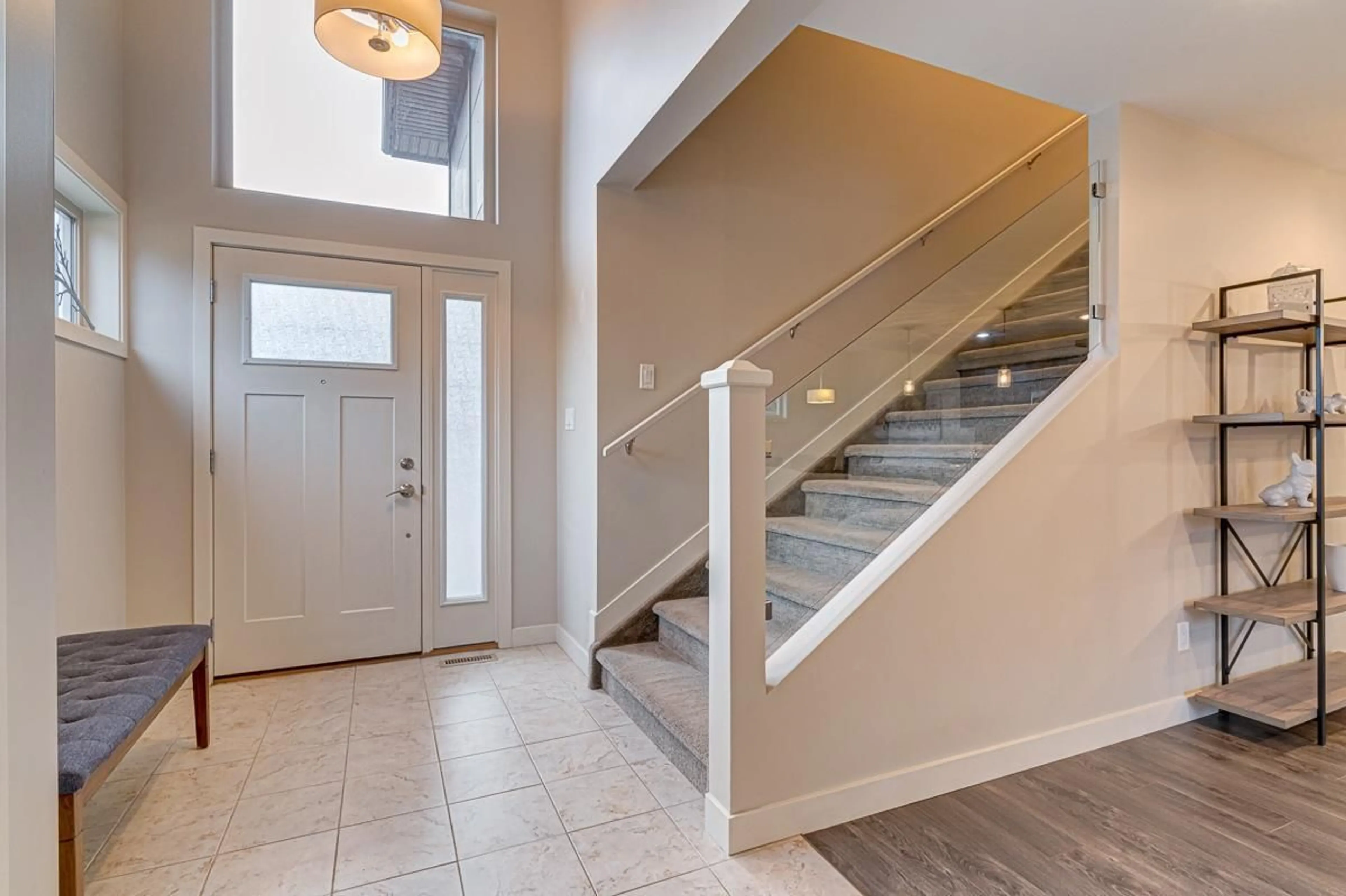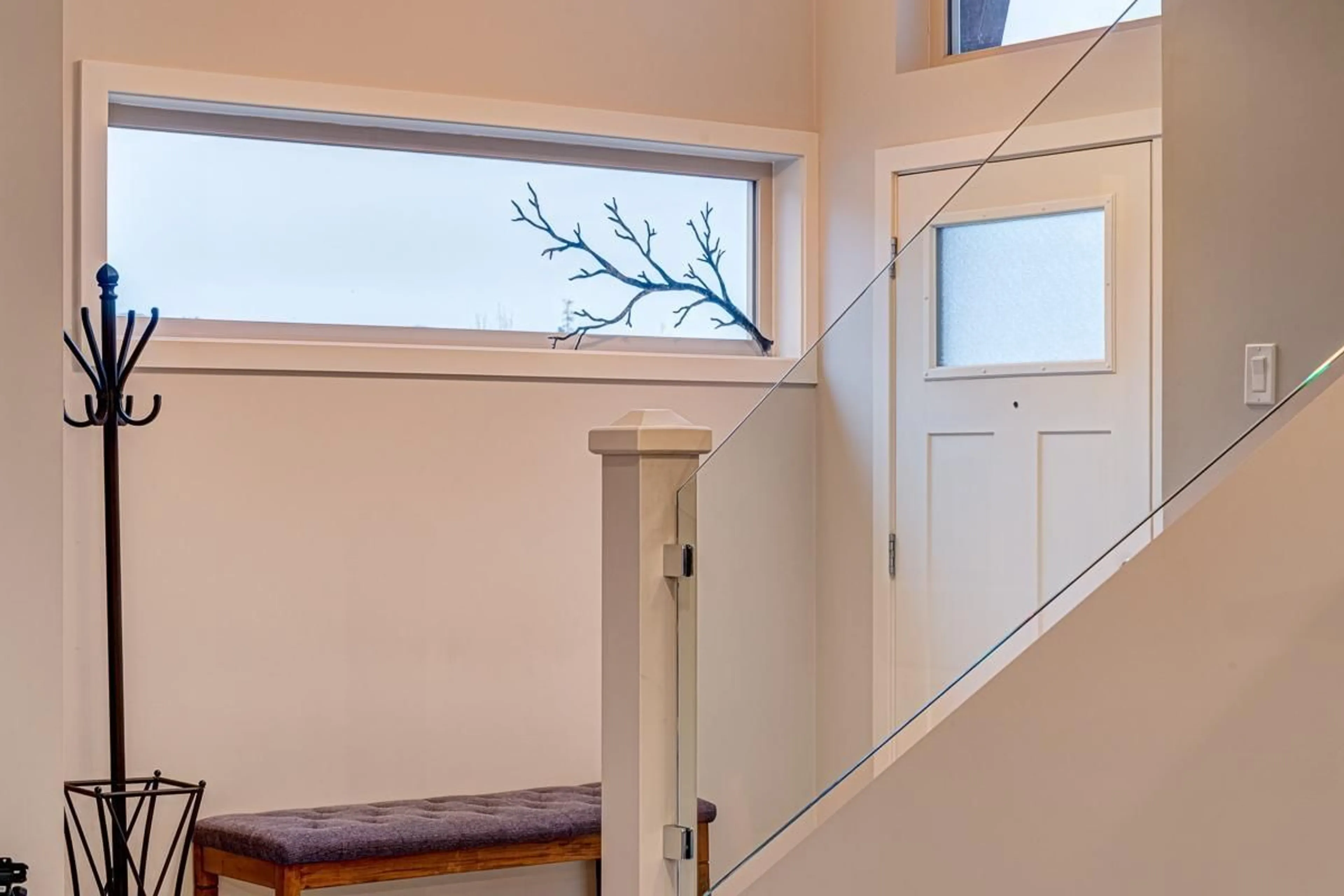1301 CHERRYWOOD BOULEVARD, Sparwood, British Columbia V0B2G2
Contact us about this property
Highlights
Estimated ValueThis is the price Wahi expects this property to sell for.
The calculation is powered by our Instant Home Value Estimate, which uses current market and property price trends to estimate your home’s value with a 90% accuracy rate.Not available
Price/Sqft$274/sqft
Est. Mortgage$3,006/mo
Tax Amount ()-
Days On Market252 days
Description
Step into the lap of modern elegance with this meticulously designed home, gracing a prime corner lot in Sparwood Heights' sought-after Cherrywood Subdivision. Crafted with purpose, the 2549-square-foot residence maximizes panoramic views and natural light through strategically positioned windows and soaring vaulted ceilings, creating a spacious haven for a growing family. Upon entry, bask in the radiant open-concept living space that seamlessly transitions into a contemporary kitchen adorned with dark espresso wood cabinets, an expansive eat-up island, and a pantry, elevating your culinary experience. The dining room beckons with abundant space, ideal for entertaining guests. Slide open the glass doors to unveil a patio and hot tub area within the fully fenced, beautifully landscaped yard, offering a perfect retreat. Ascend to the upper floor, where the master suite reigns supreme. This sanctuary boasts tranquility with its gas fireplace, scenic views, walk-in closet, and a lavish ensuite featuring a double vanity and a custom-tiled shower with a built-in bench. The second floor embraces two west-facing bedrooms with captivating mountain vistas, a well-appointed laundry room, and a full bathroom. Descend to the lower level, revealing a luminous family room and a fourth bedroom with a full ensuite and walk-in closet - an ideal space for a teenager or in-law. Enjoy a seamless connection to the backyard through a separate walk-up stairway. The property also boasts a fully fenced dog run with convenient access from the garage. (id:39198)
Property Details
Interior
Features
Above Floor
Full bathroom
Primary Bedroom
22 x 11'4Ensuite
Other
6'7 x 5'5Property History
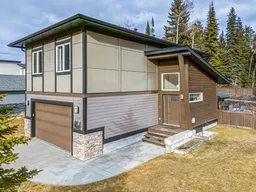 54
54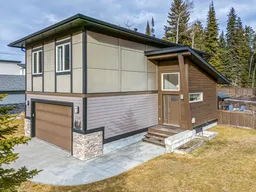 54
54
