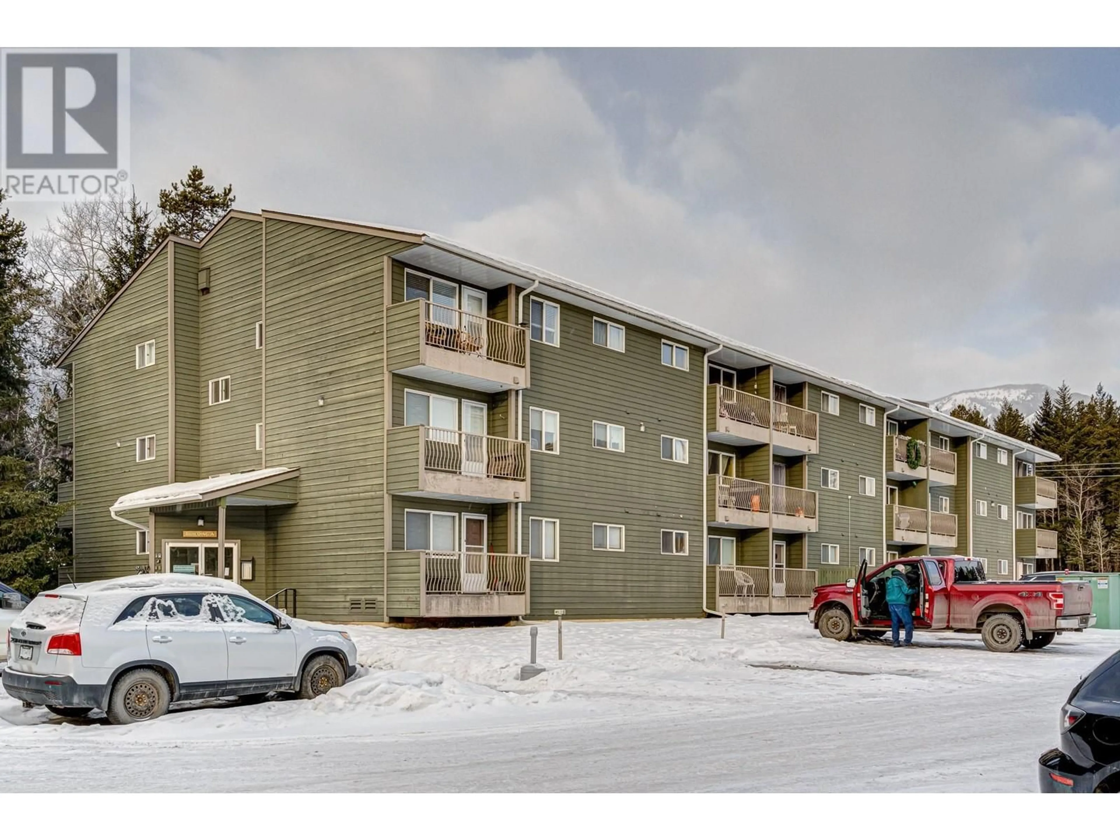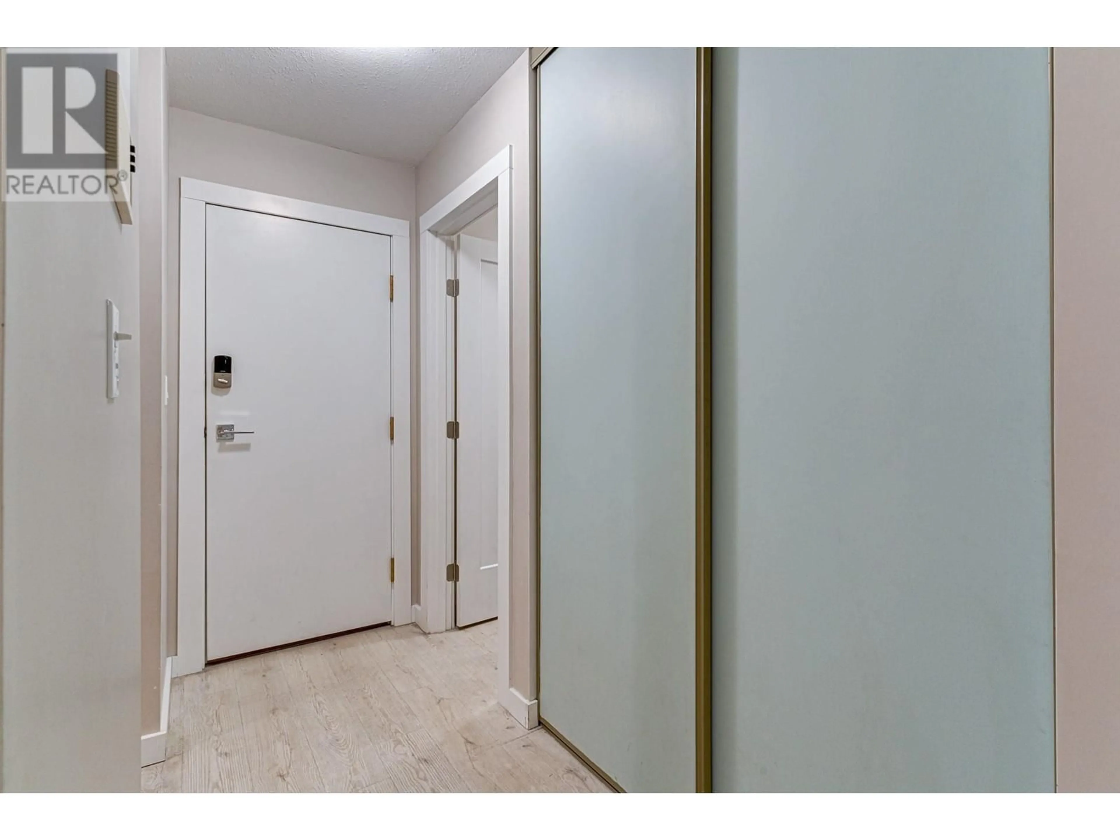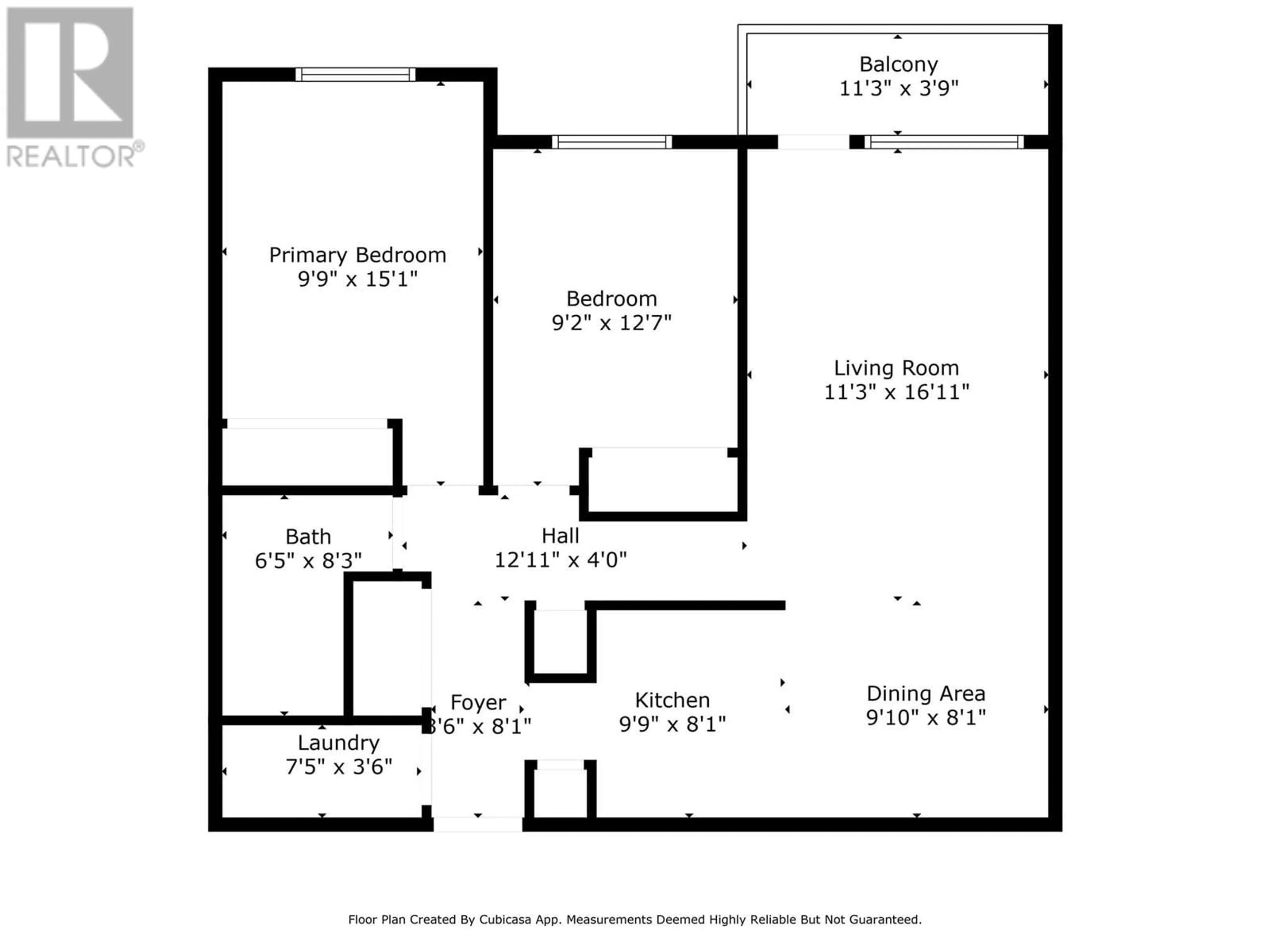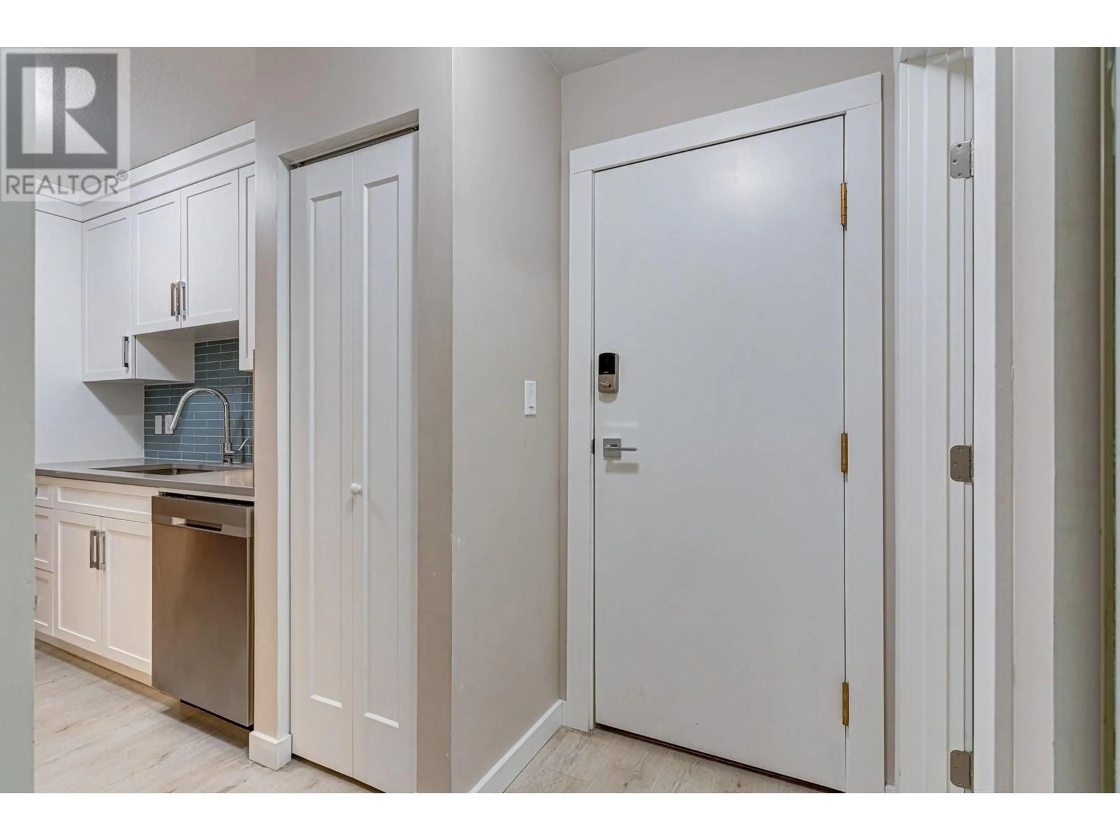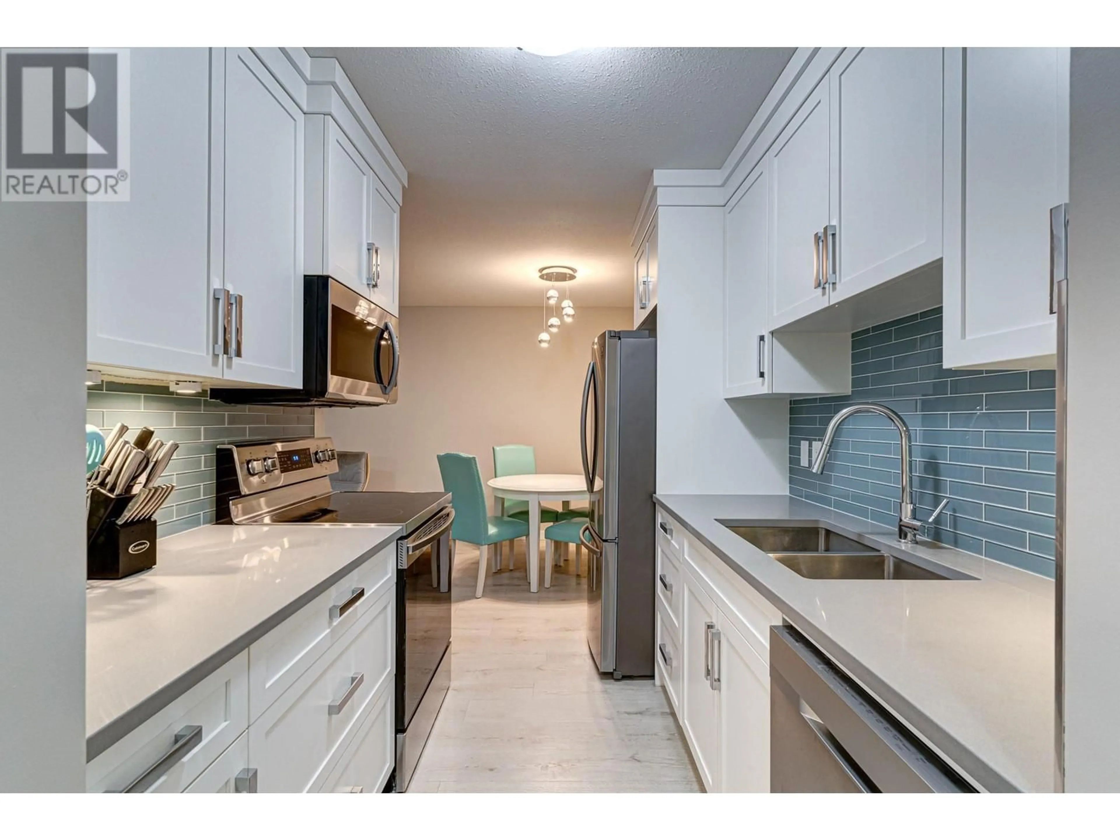1299 PONDEROSA Drive Unit# 404A, Sparwood, British Columbia V0B2G2
Contact us about this property
Highlights
Estimated ValueThis is the price Wahi expects this property to sell for.
The calculation is powered by our Instant Home Value Estimate, which uses current market and property price trends to estimate your home’s value with a 90% accuracy rate.Not available
Price/Sqft$289/sqft
Est. Mortgage$1,031/mo
Maintenance fees$380/mo
Tax Amount ()-
Days On Market16 days
Description
Welcome to 404A-1299 Ponderosa, located in the desirable Sparwood Heights area! This top-floor, beautifully renovated 2-bedroom, 1-bathroom condo boasts 829 sqft of modern living space. Step inside to discover stunning stainless steel appliances, elegant quartz countertops, and durable vinyl plank flooring that combines style and functionality. The spacious bathroom features an extra-wide bathtub along with chrome fixtures and hardware throughout. Enjoy the convenience of in-suite laundry. Located in the professionally managed Carbonado Court complex, this condo also includes designated parking with power, and storage locker. A location perfect for outdoor enthusiasts, with nearby golf courses, parks, hiking trails, biking paths, and skiing areas. Whether you're looking for a cozy home or a great investment opportunity, this property checks all the boxes! Don't miss out—schedule a viewing with your Realtor® today! (id:39198)
Property Details
Interior
Features
Main level Floor
Laundry room
7'5'' x 3'6''4pc Bathroom
Bedroom
12'7'' x 9'2''Primary Bedroom
15'1'' x 9'9''Exterior
Features
Parking
Garage spaces 1
Garage type Stall
Other parking spaces 0
Total parking spaces 1
Condo Details
Amenities
Storage - Locker
Inclusions
Property History
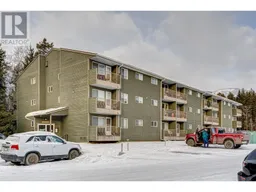 43
43
