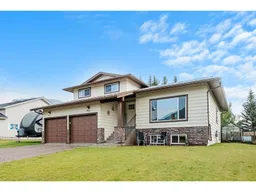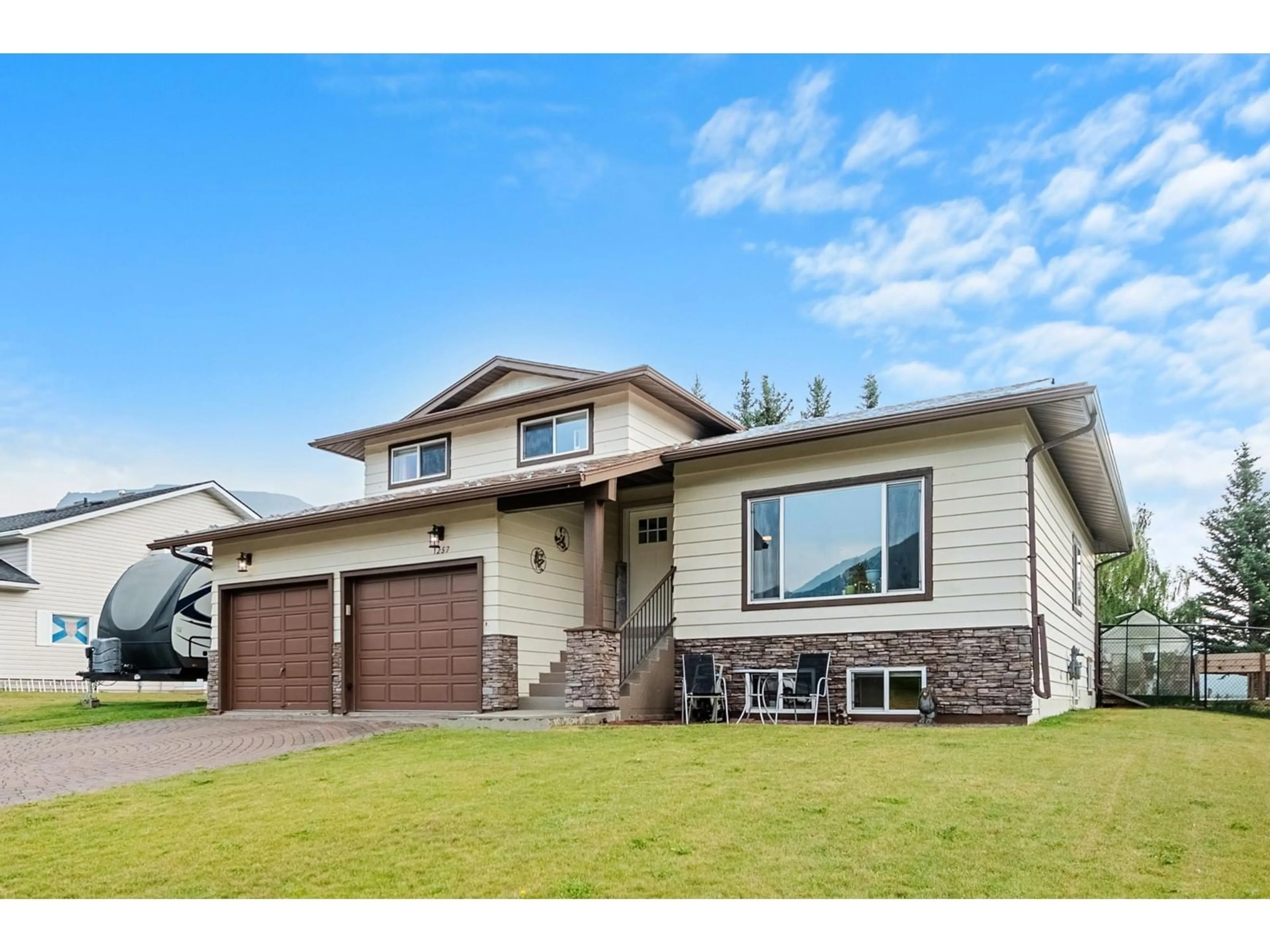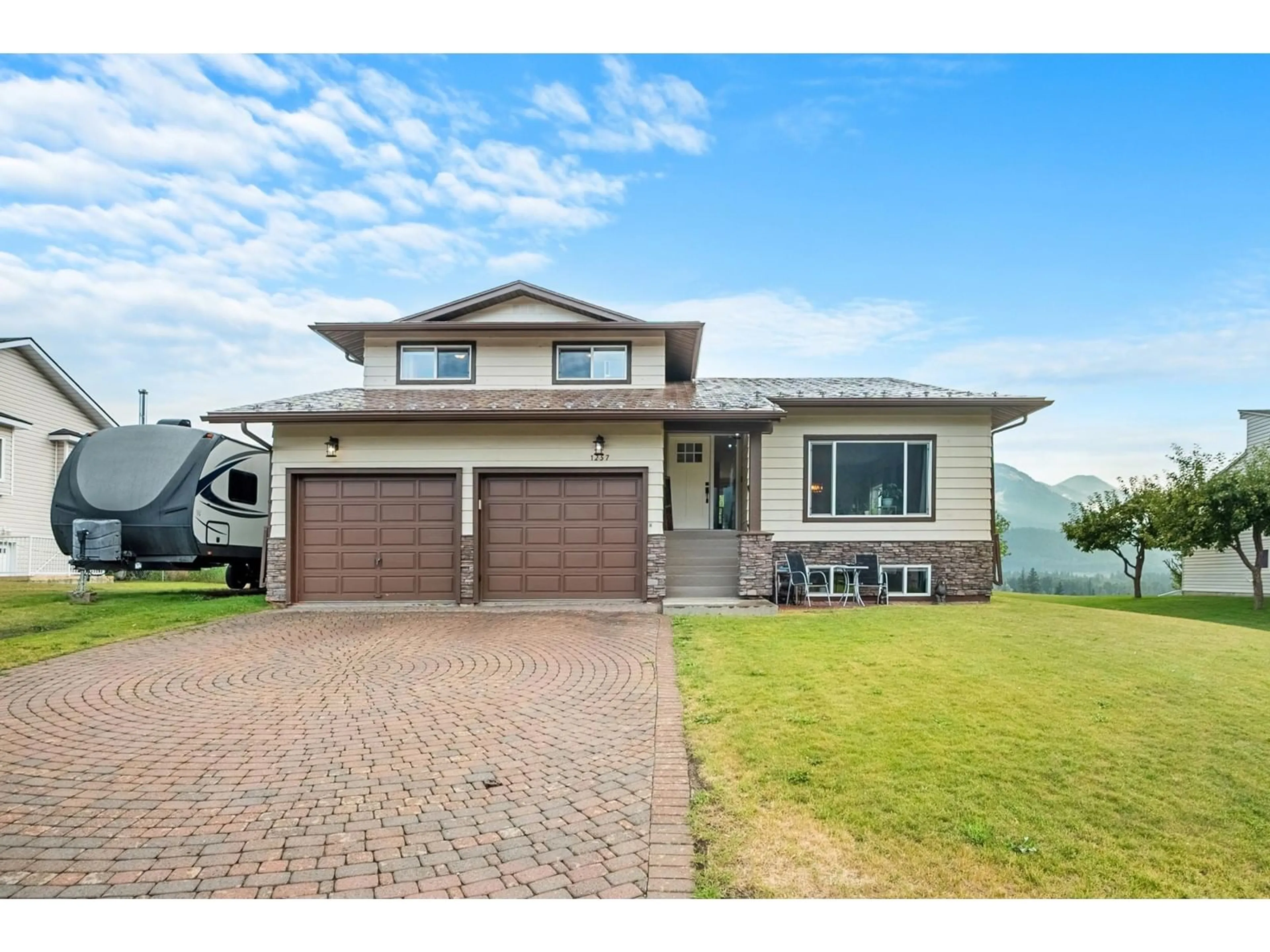1257 VALLEY VIEW Drive, Sparwood, British Columbia V0B2G2
Contact us about this property
Highlights
Estimated ValueThis is the price Wahi expects this property to sell for.
The calculation is powered by our Instant Home Value Estimate, which uses current market and property price trends to estimate your home’s value with a 90% accuracy rate.Not available
Price/Sqft$315/sqft
Est. Mortgage$3,047/mo
Tax Amount ()-
Days On Market111 days
Description
Welcome Home to Valley View Drive! This charming home on Valley View Drive is the perfect place for your family to settle down and create lasting memories. Inviting Main Level: Step inside to find hardwood and tile flooring that flows seamlessly through the main level. The bright and spacious formal living and dining area provides plenty of room for family gatherings. Eat-In Kitchen: The kitchen features custom cabinetry, quartz countertops, stainless steel appliances, and an eat-up bar?ideal for quick meals & snacks. Family Room: Enjoy cozy evenings in the family room, complete with gas fireplace. A 2-piece bathroom with updated granite and access to the double attached garage rounds out the main floor. Upper Level: Upstairs, you?ll find three bedrooms and an updated bathroom. The primary bedroom is a true retreat with a large en-suite bath with in-floor heating, a walk-in closet, and its own private deck. Versatile Lower Level: The bottom level offers a rec room, an additional bedroom, a wine cellar, a laundry/utility area, and a workshop with plumbing already set up for a potential fourth bathroom. You?ll also appreciate the 400 sq ft unfinished room for your ideas. Beautiful Outdoor Space: Step out through either of the two sets of French doors to enjoy the fully landscaped backyard that boasts wonderful views of the valley and mountains. This home backs onto park and green space. Schedule your showing today! (id:39198)
Property Details
Interior
Features
Second level Floor
4pc Ensuite bath
4pc Bathroom
Bedroom
11'6'' x 9'0''Bedroom
10'6'' x 10'0''Exterior
Features
Parking
Garage spaces 5
Garage type -
Other parking spaces 0
Total parking spaces 5
Property History
 37
37

