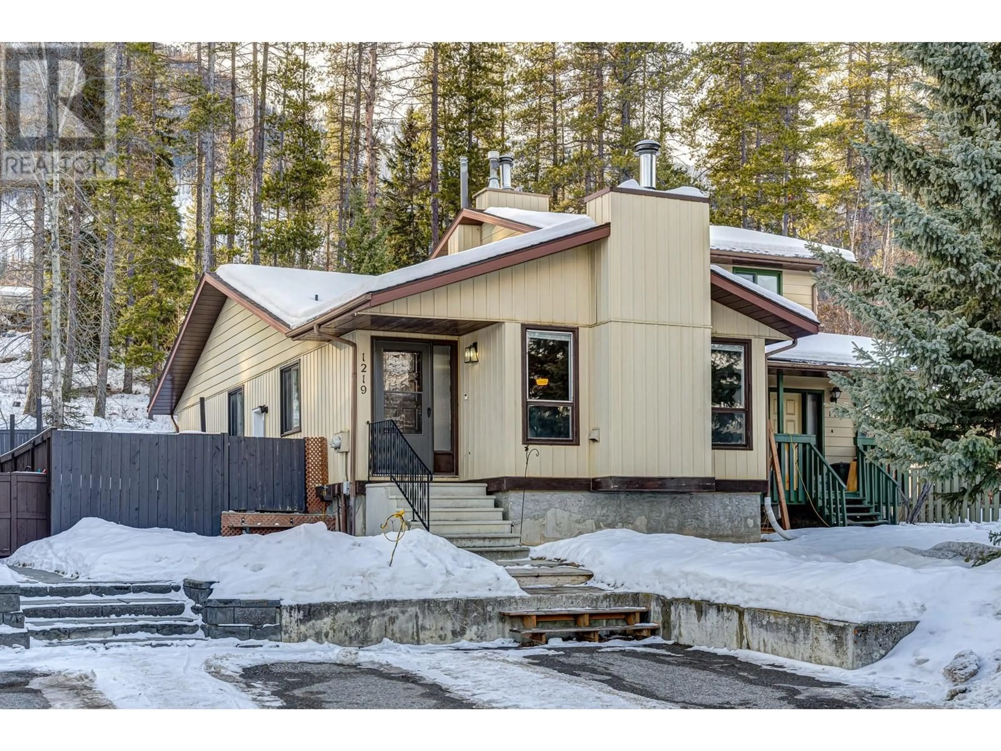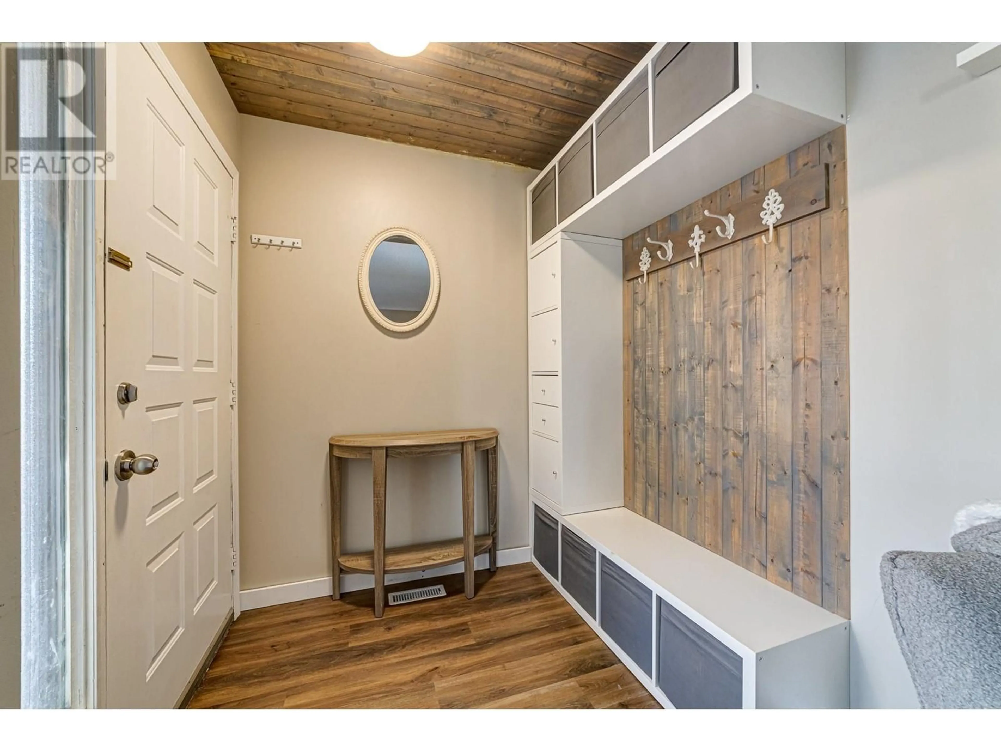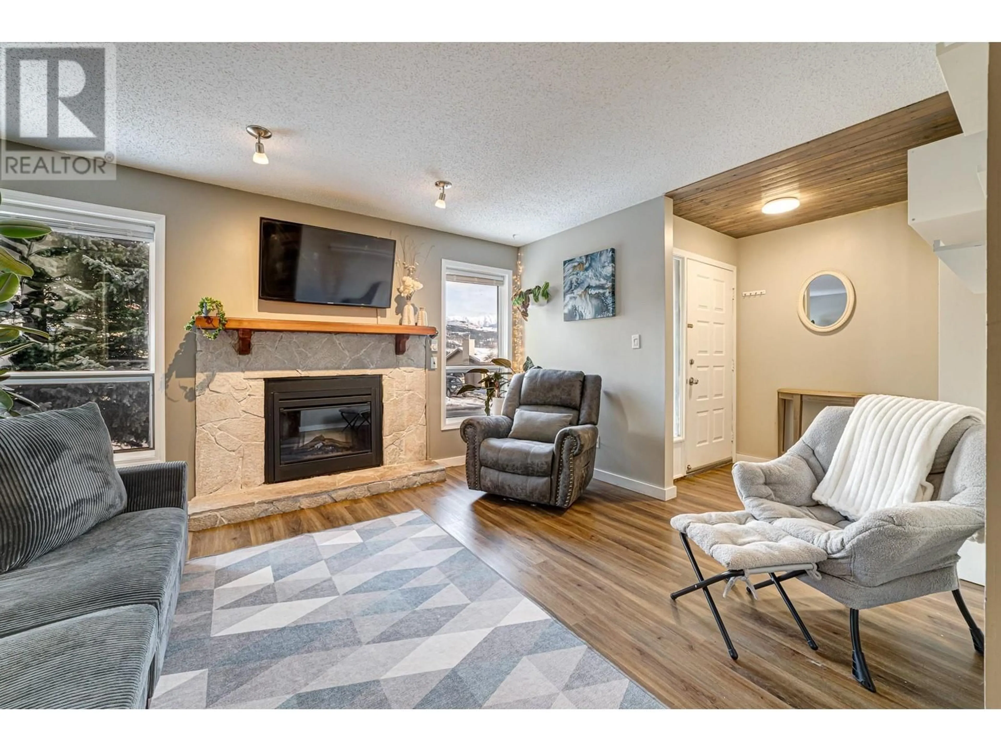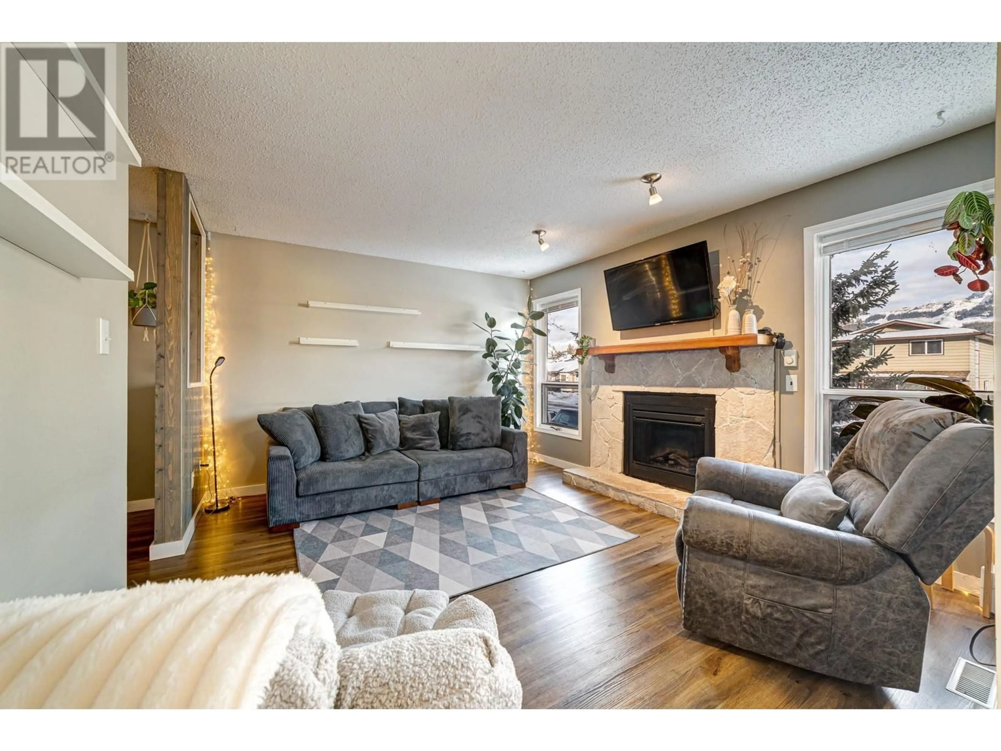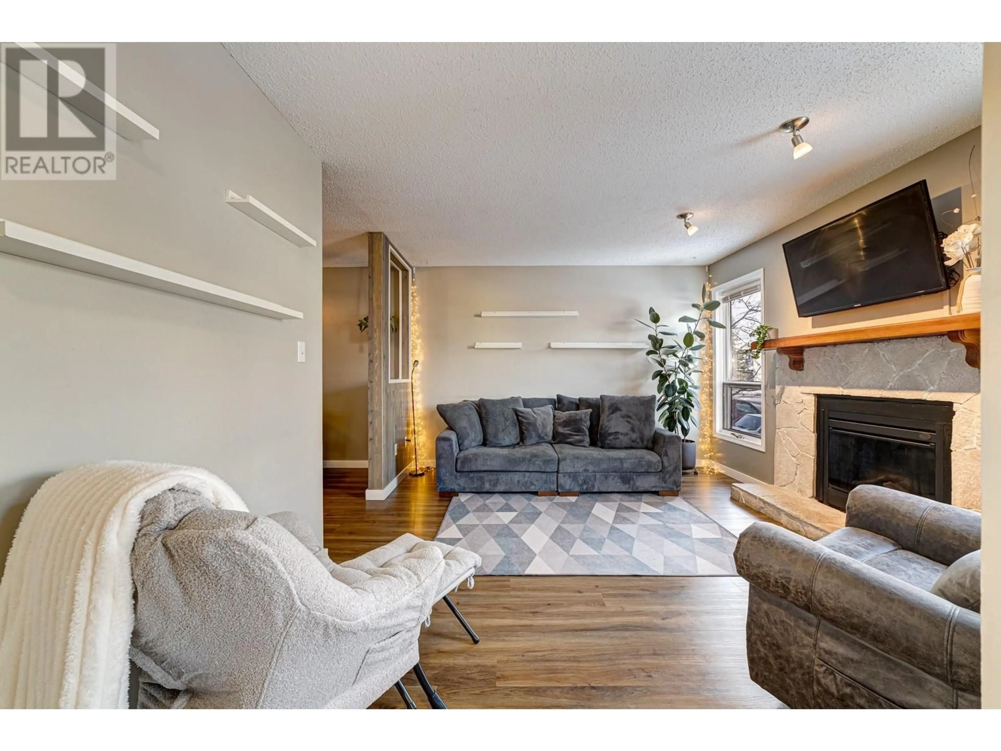1219 Pinyon Road, Sparwood, British Columbia V0B2G2
Contact us about this property
Highlights
Estimated ValueThis is the price Wahi expects this property to sell for.
The calculation is powered by our Instant Home Value Estimate, which uses current market and property price trends to estimate your home’s value with a 90% accuracy rate.Not available
Price/Sqft$263/sqft
Est. Mortgage$1,671/mo
Tax Amount ()-
Days On Market13 hours
Description
Welcome to this charming half-duplex nestled in scenic Sparwood Heights. This thoughtfully designed home features 3 beds +2 dens. Upon entering you will find a built-in mudroom area with ample storage that seamlessly blends with the living room, which showcases a cozy electric fireplace with whitewash finish & an elegant wood mantle. The eat-in kitchen provides the perfect setting for family meals. The main floor is freshly updated with new paint, flooring & trim creating a contemporary feel throughout. Continuing, you'll find the generous primary bedroom & second bedroom, which boasts stylish wainscotting. Completing the main floor is a third bedroom & a spacious bathroom with a double vanity and tub/shower combo. The lower level presents an open family room, as well as 2 versatile dens that could easily transform into additional bedrooms with egress windows, plus a spacious storage room, second full bathroom and practical laundry area. Step outside to discover your private oasis- a fully fenced yard backing onto serene green space. Enjoy outdoor living on the patio, take a relaxing dip in the hot tub, or make use of 2 storage sheds for all your outdoor equipment. The convenient side access makes it easy to move between indoor & outdoor spaces. Whether you're admiring the mountain views or exploring nearby trails with family, this property presents an ideal opportunity to embrace the Canadian Mountain lifestyle. Contact your trusted REALTOR®; today to book a private showing! (id:39198)
Property Details
Interior
Features
Basement Floor
3pc Bathroom
Den
10'6'' x 7'5''Storage
13'5'' x 5'2''Laundry room
8'5'' x 6'10''Exterior
Features
Parking
Garage spaces 2
Garage type -
Other parking spaces 0
Total parking spaces 2
Property History
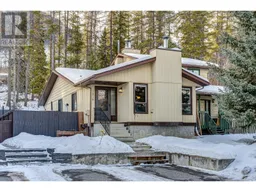 51
51
