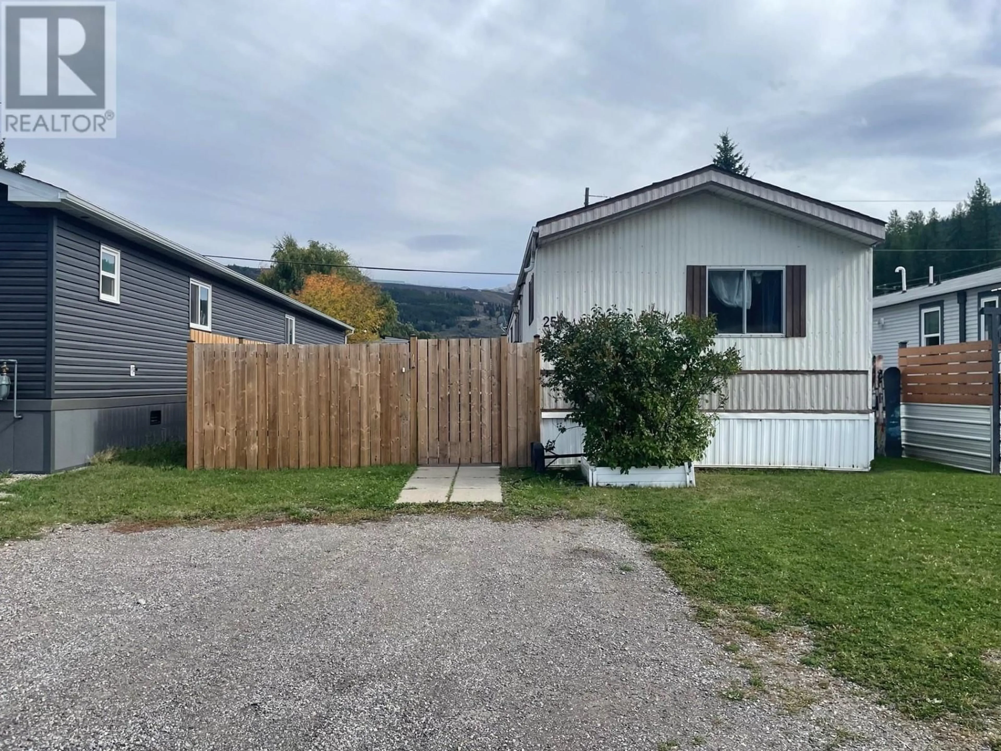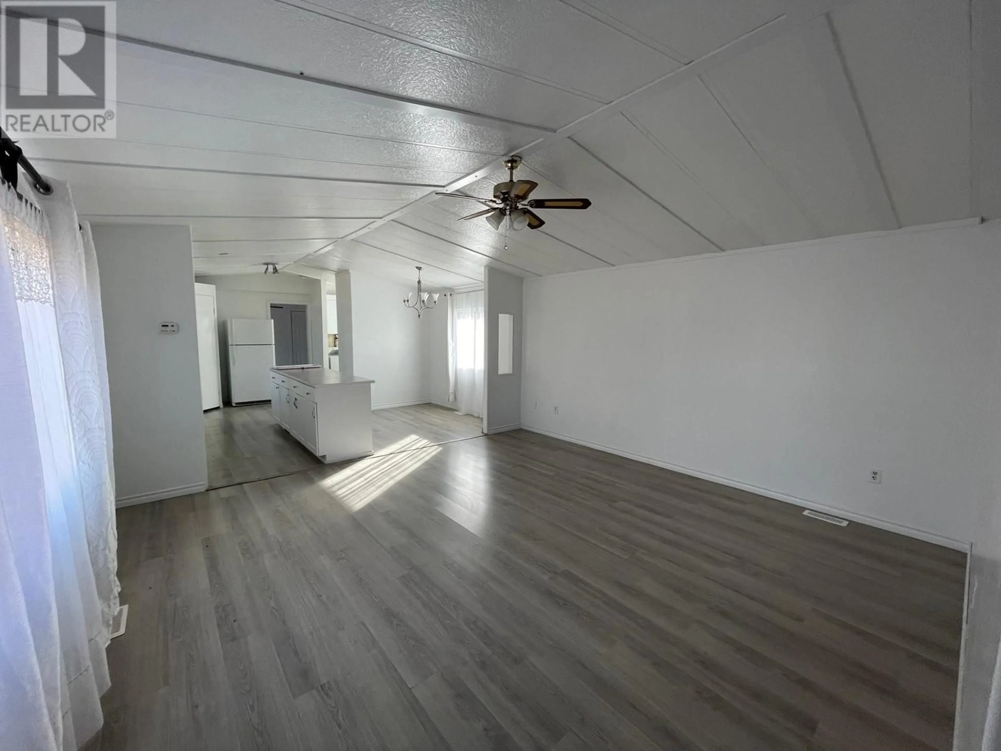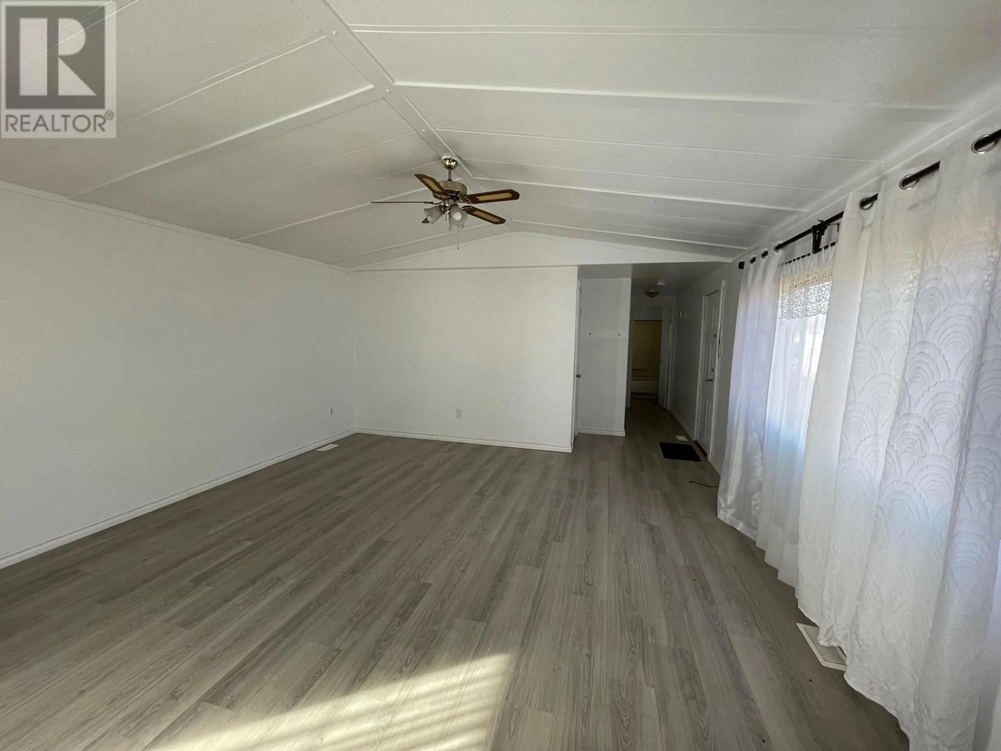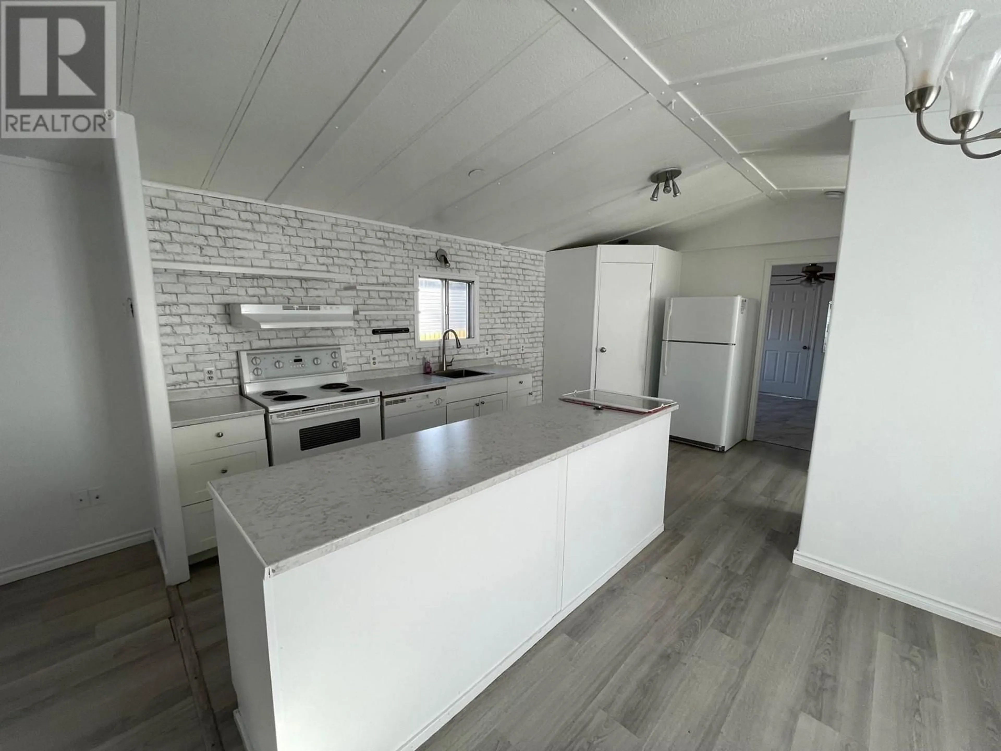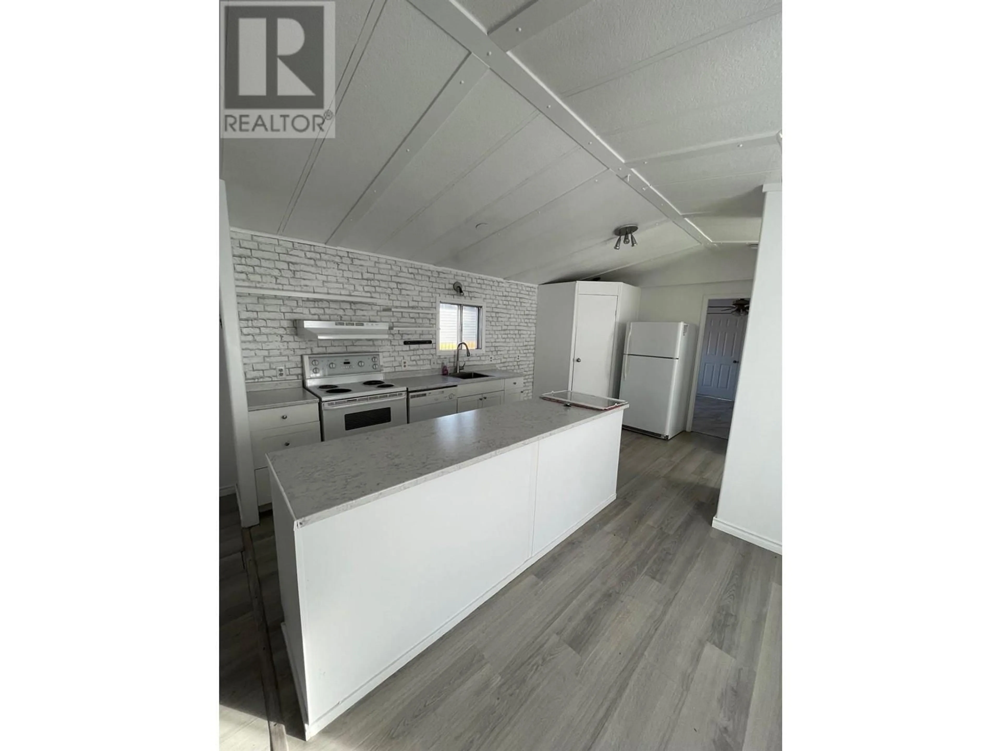100 Aspen Drive Unit# 25, Sparwood, British Columbia V0B2G0
Contact us about this property
Highlights
Estimated ValueThis is the price Wahi expects this property to sell for.
The calculation is powered by our Instant Home Value Estimate, which uses current market and property price trends to estimate your home’s value with a 90% accuracy rate.Not available
Price/Sqft$138/sqft
Est. Mortgage$683/mo
Maintenance fees$425/mo
Tax Amount ()-
Days On Market119 days
Description
Bright and spacious, this 3 bedrooms 2 full bathrooms modular in the desirable mountain view mobile home park is vacant and ready for new owners. The main living space has ample natural light large living room that is open to the kitchen and dining space. The kitchen has loads of cupboard and counter space with a large island and an additional pantry. The primary bedroom is a great size with an ensuite that has had a new tub installed and a large walk-in closet. The home is in a great location in the park and is fully fenced. Don't delay booking your private showing Pad rent $430 on town water and sewer Please beware of rental scams this property in not for rent (id:39198)
Property Details
Interior
Features
Main level Floor
Full ensuite bathroom
Full bathroom
Laundry room
5'0'' x 5'8''Bedroom
12' x 8'7''Exterior
Features
Property History
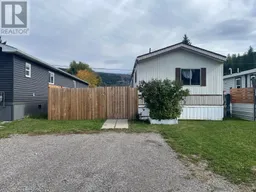 14
14
