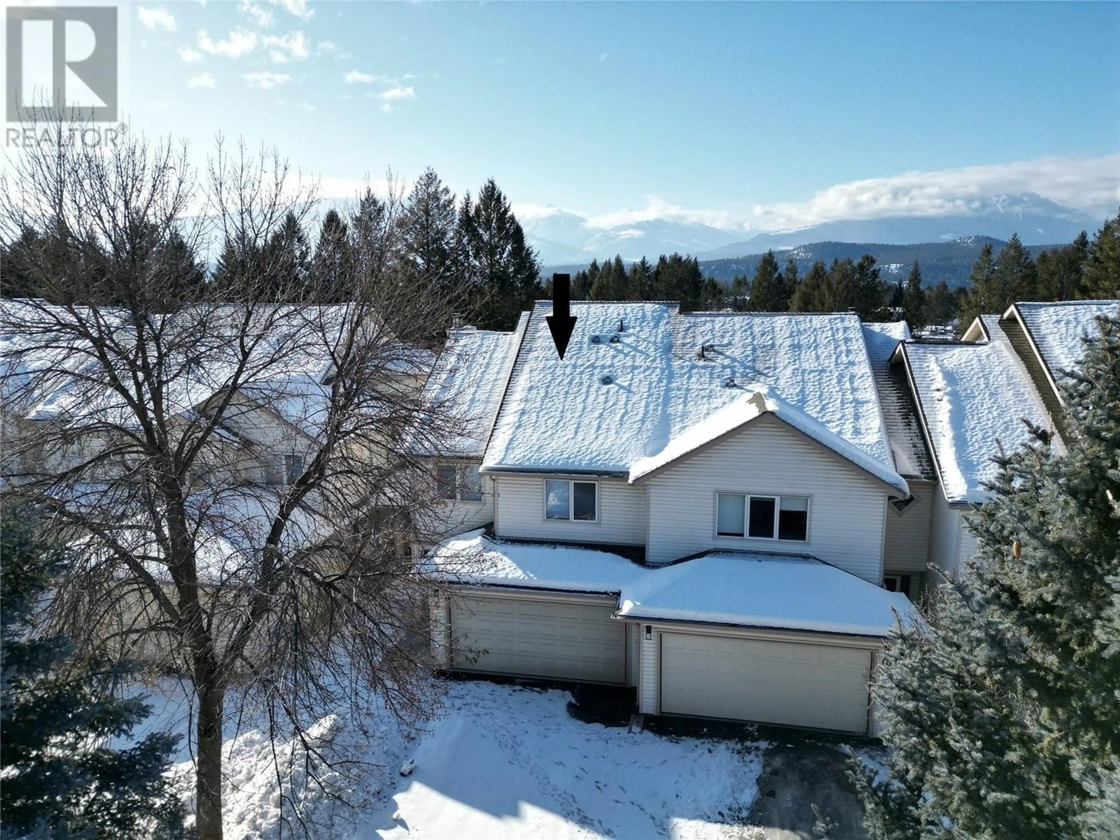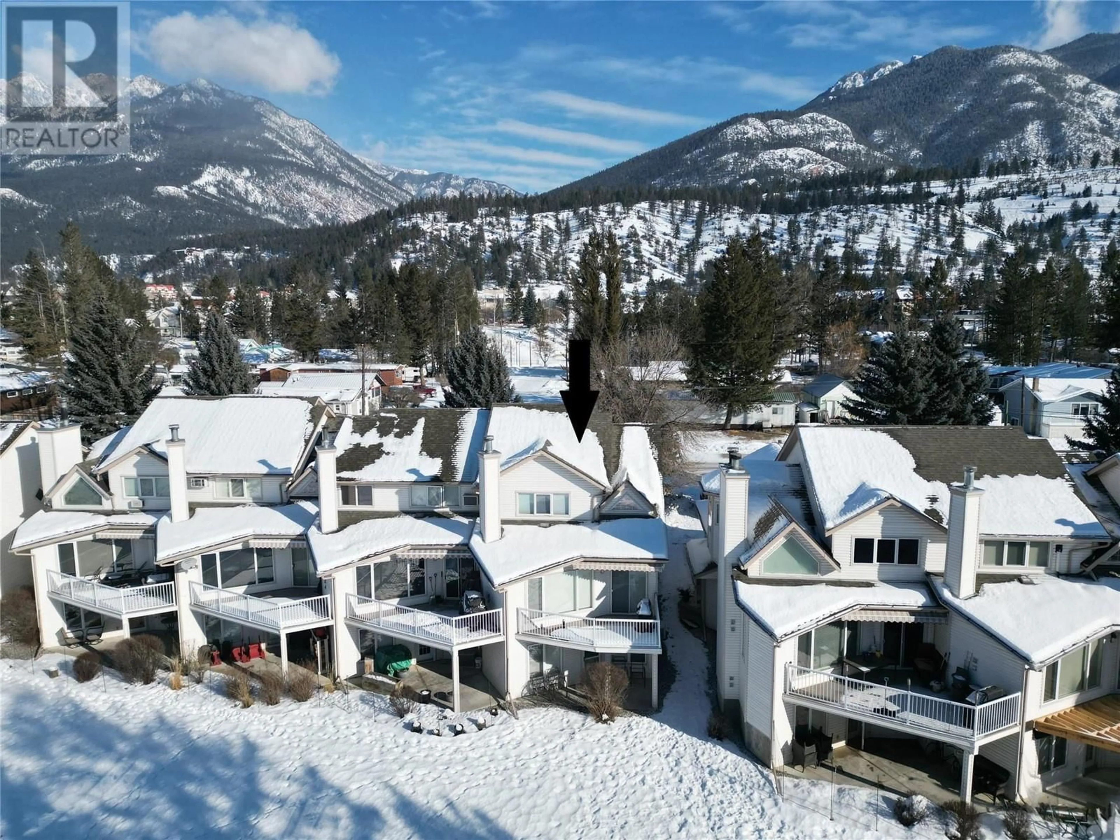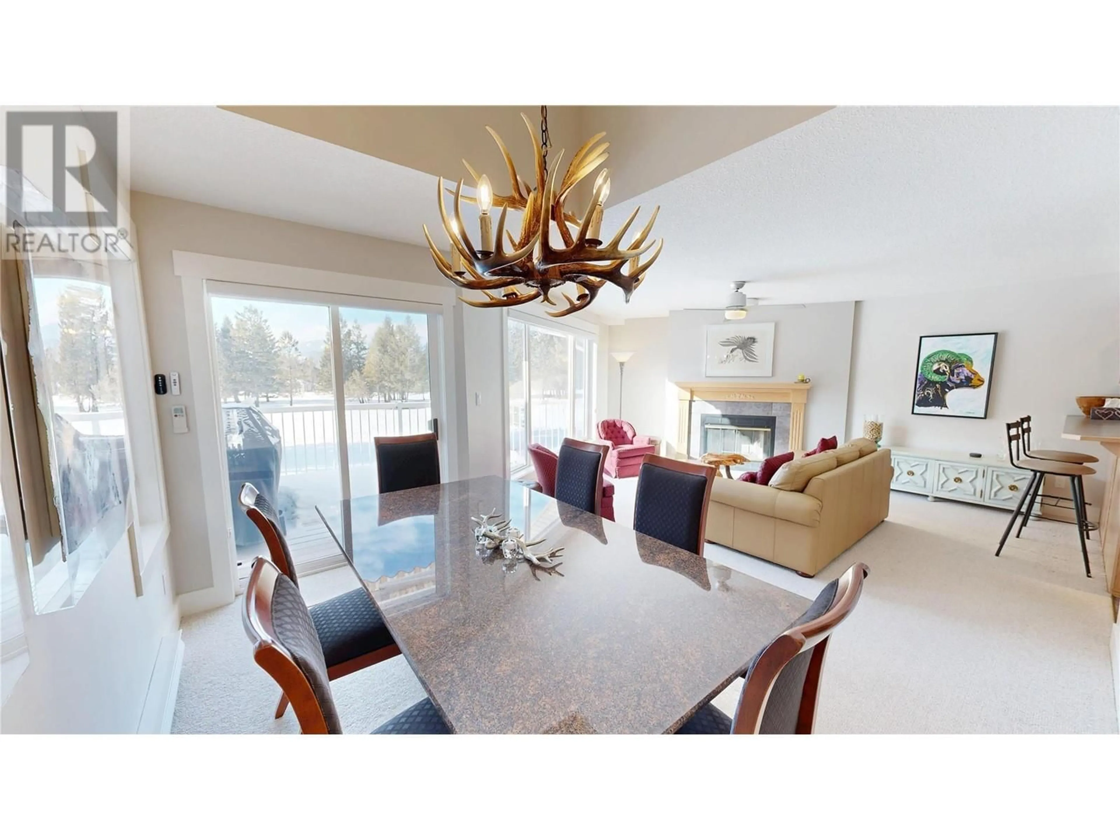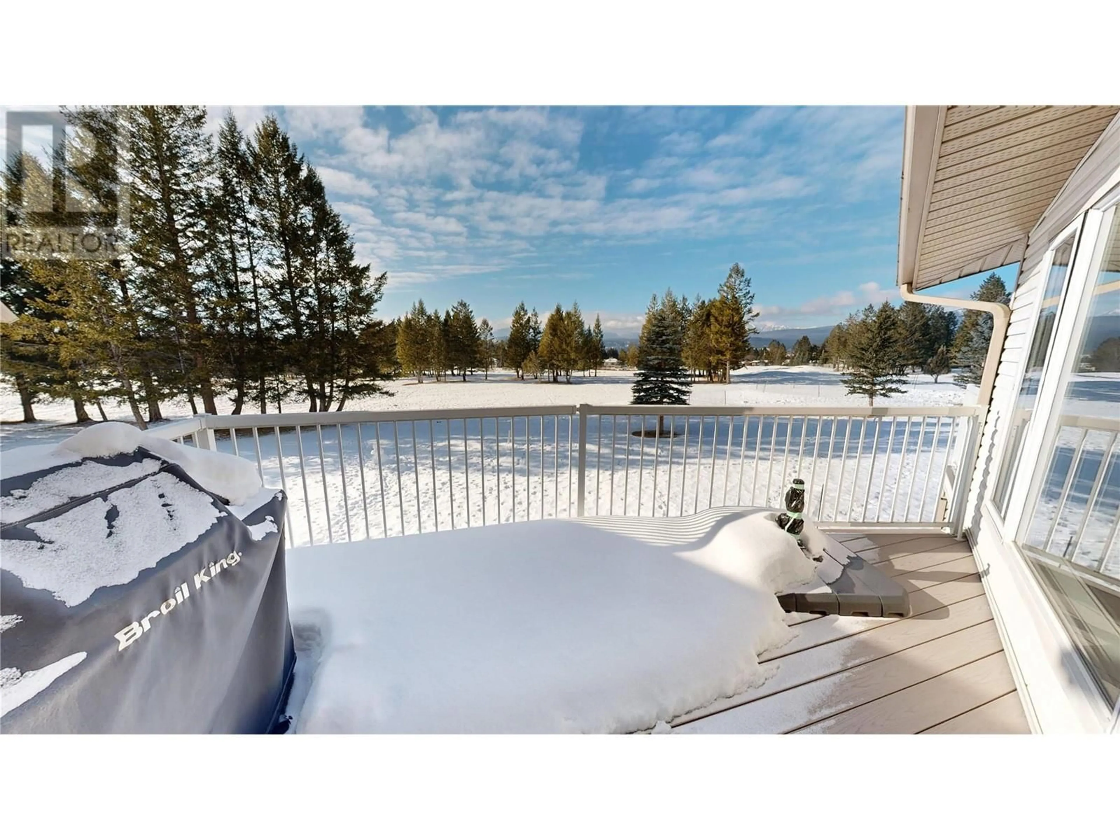7545 COLUMBIA Avenue Unit# 9, Radium Hot Springs, British Columbia V0A1M0
Contact us about this property
Highlights
Estimated ValueThis is the price Wahi expects this property to sell for.
The calculation is powered by our Instant Home Value Estimate, which uses current market and property price trends to estimate your home’s value with a 90% accuracy rate.Not available
Price/Sqft$299/sqft
Est. Mortgage$2,447/mo
Maintenance fees$408/mo
Tax Amount ()-
Days On Market14 days
Description
Here is your opportunity to own a wonderful 3 bedroom, 2 1/2 bathroom split level town home on the 11th hole of the Springs Golf Course with spectacular views of the Purcell Mountains as a backdrop. The main floor has an open concept living room, kitchen with walk-in pantry, dining room, wood burning fireplace, Air Conditioning and a balcony with electric awning overlooking the golf course and the mountains. An expansive master bedroom sits alone on the top floor and features a walk-in closet & en-suite. The fully finished walkout basement includes a great room with plenty of space, loads of storage, has a roughed in bathroom, and opens out onto the patio where you can relax and enjoy your favorite beverage while looking out at The Springs - one of Canada's premier golf courses. You'll love the double garage & extra parking on the asphalt driveway out front. Being sold with the furniture. All located in the heart of Radium Hot Springs within walking distance of Radium's shopping, restaurants, the world famous hot springs and, of course, the golf club. Radium is the gateway to the Columbia Valley where you can enjoy summer fun such as hiking, biking, golf & a variety of watersports with Lake Windermere only 15 minutes away. In the winter downhill & cross country skiing, snowshoeing, ice fishing, skating & snowmobiling are all easily accessed. This one won't last long so call your REALTOR(R) today! (id:39198)
Property Details
Interior
Features
Second level Floor
Bedroom
9'0'' x 14'0''4pc Ensuite bath
Bedroom
9'0'' x 9'8''Primary Bedroom
15'0'' x 14'0''Exterior
Features
Parking
Garage spaces 2
Garage type Attached Garage
Other parking spaces 0
Total parking spaces 2
Condo Details
Inclusions
Property History
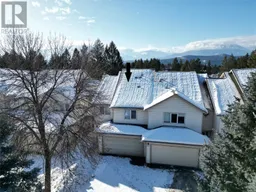 37
37
