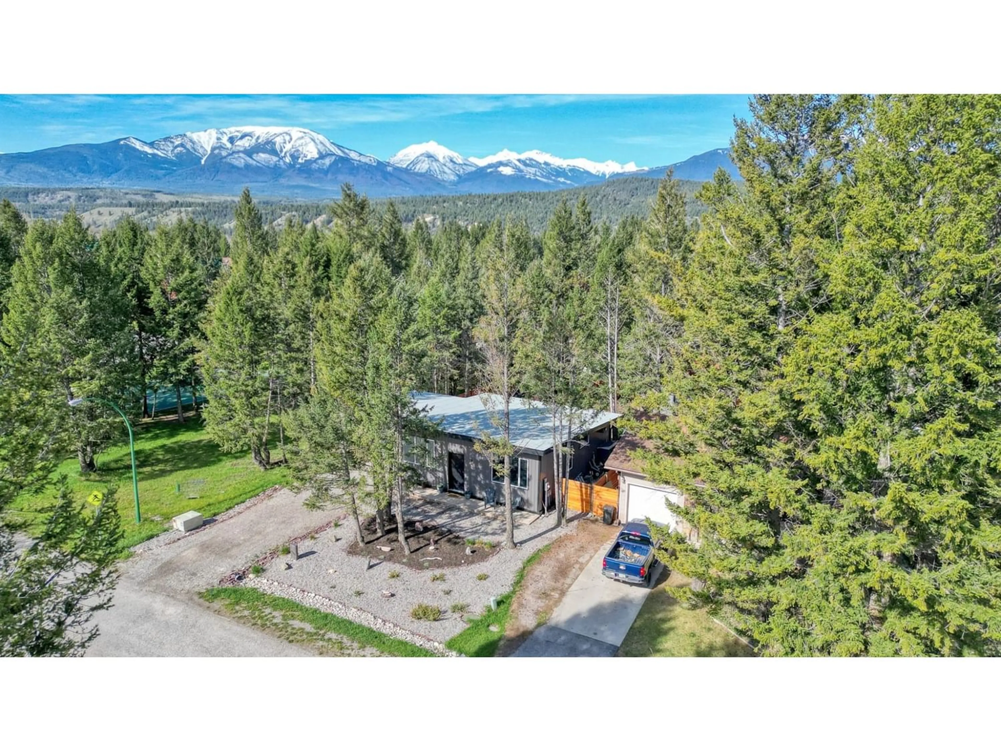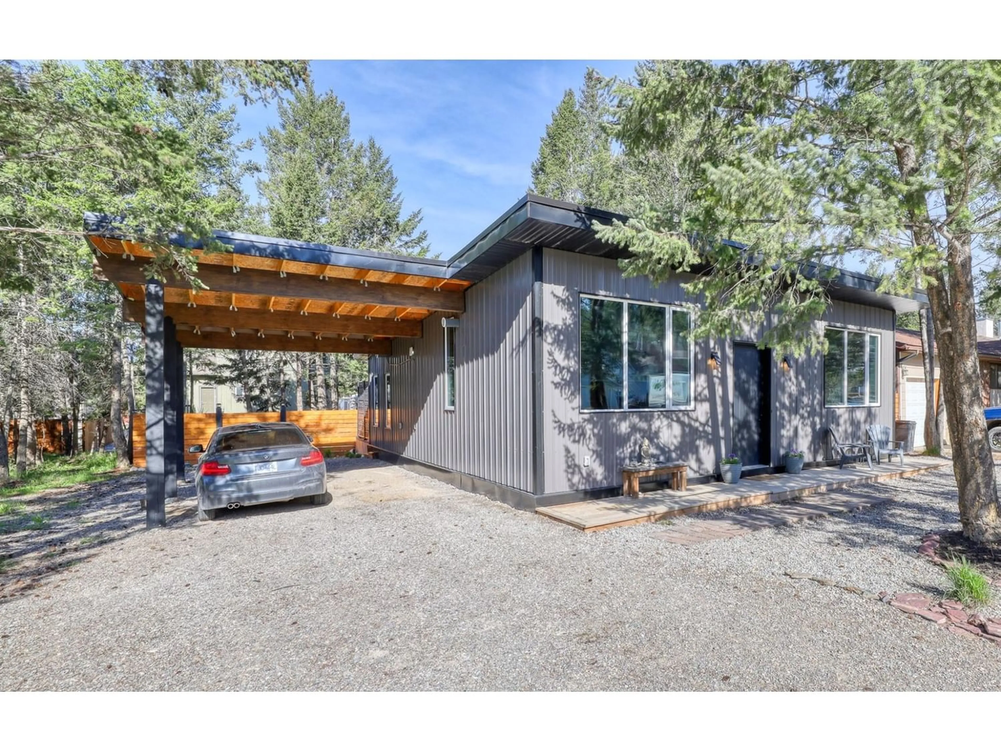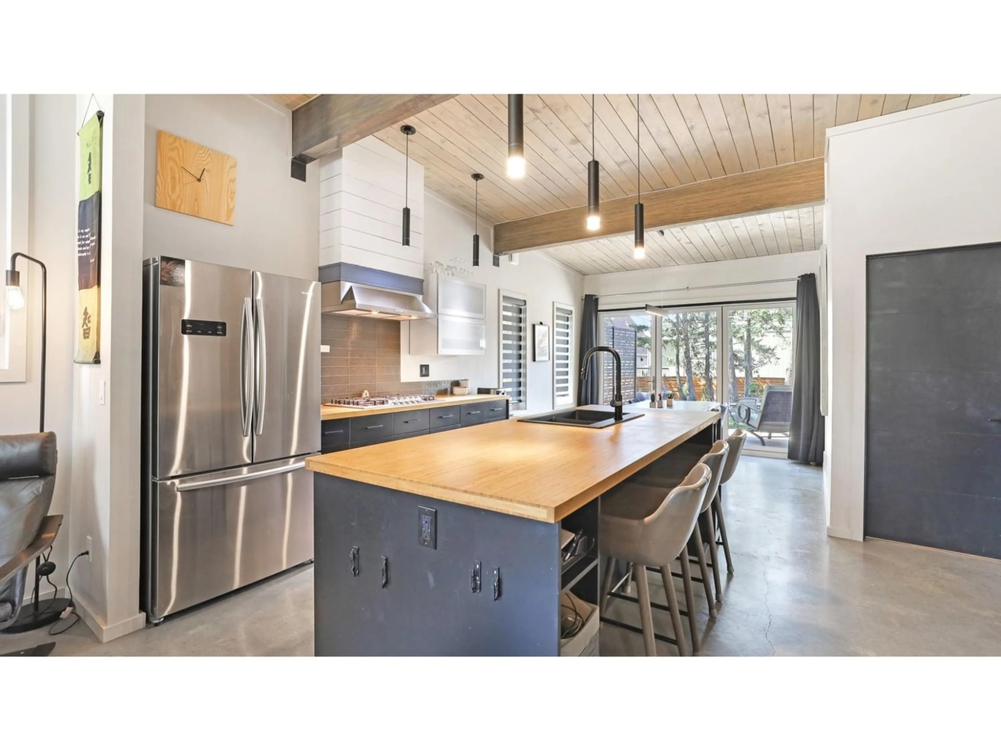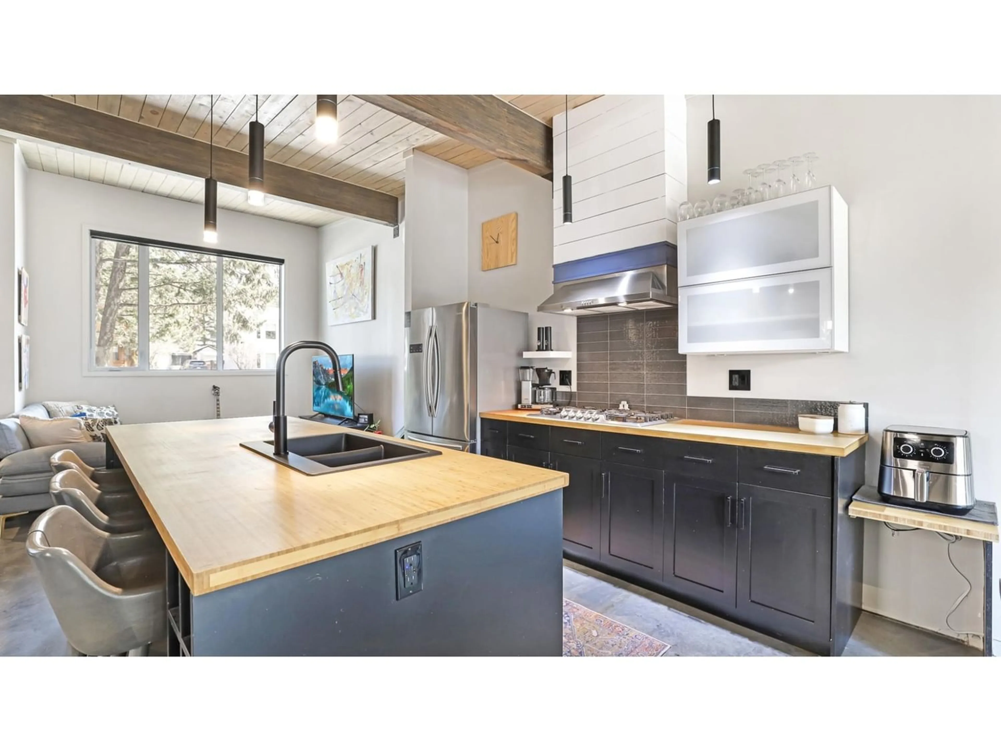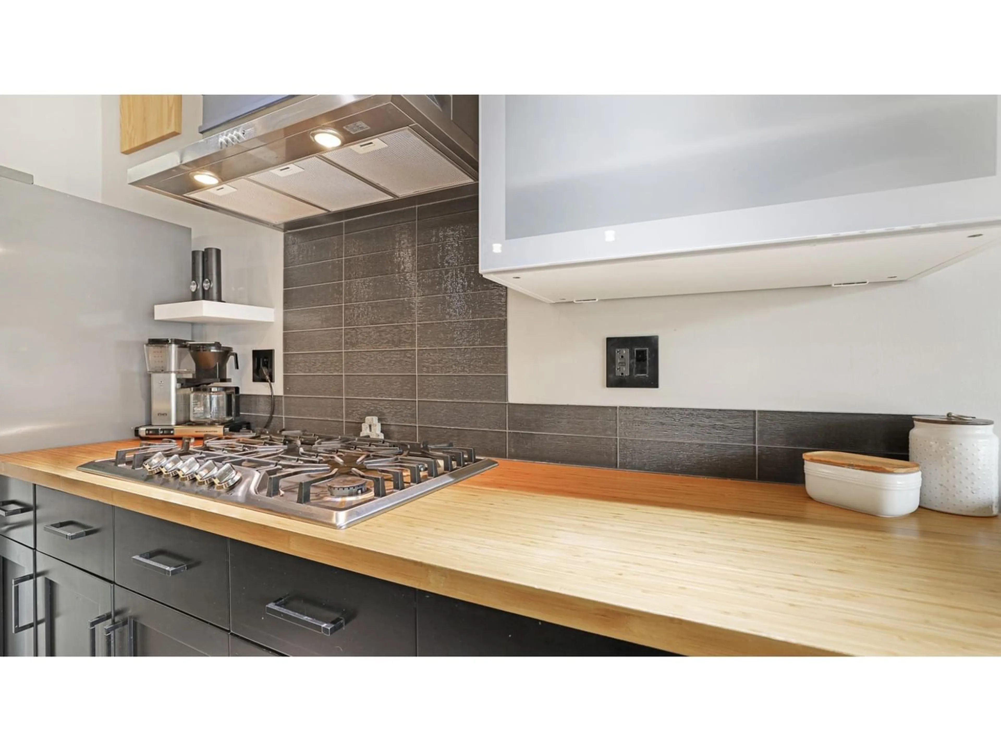7501 RIVERCREST ROAD, Radium Hot Springs, British Columbia V0A1M0
Contact us about this property
Highlights
Estimated ValueThis is the price Wahi expects this property to sell for.
The calculation is powered by our Instant Home Value Estimate, which uses current market and property price trends to estimate your home’s value with a 90% accuracy rate.Not available
Price/Sqft$428/sqft
Est. Mortgage$2,255/mo
Tax Amount ()-
Days On Market253 days
Description
Modern and efficient home boasting triple pane windows, and in-floor heating throughout its spacious interior with 9'-12' ceilings and open beam accents. Enjoy the durability of concrete floors and the peace of mind of a new roof installed in 2024. Step outside to a fully landscaped yard featuring native plants for easy maintenance, along with a large concrete patio and a dedicated artificial grass area for your ease and comfort. Other highlights include hot water on demand, a fully fenced backyard with treated and cemented posts, and a Lunos ventilation system for optimal indoor air quality. The chef's kitchen is equipped with a 5-burner 36" cooktop, convection microwave, and French door fridge, while convenience is further enhanced with included washer/dryer. All nestled in a quiet residential neighborhood, offering the perfect blend of tranquility and accessibility. (id:39198)
Property Details
Interior
Features
Main level Floor
Kitchen
14'1 x 10'5Dining room
11 x 11'5Living room
12'11 x 11'6Bedroom
9'9 x 13'3Exterior
Parking
Garage spaces 4
Garage type -
Other parking spaces 0
Total parking spaces 4
Property History
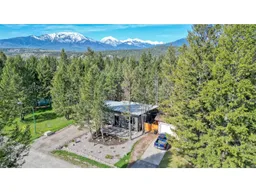 33
33
