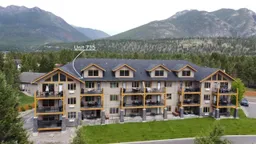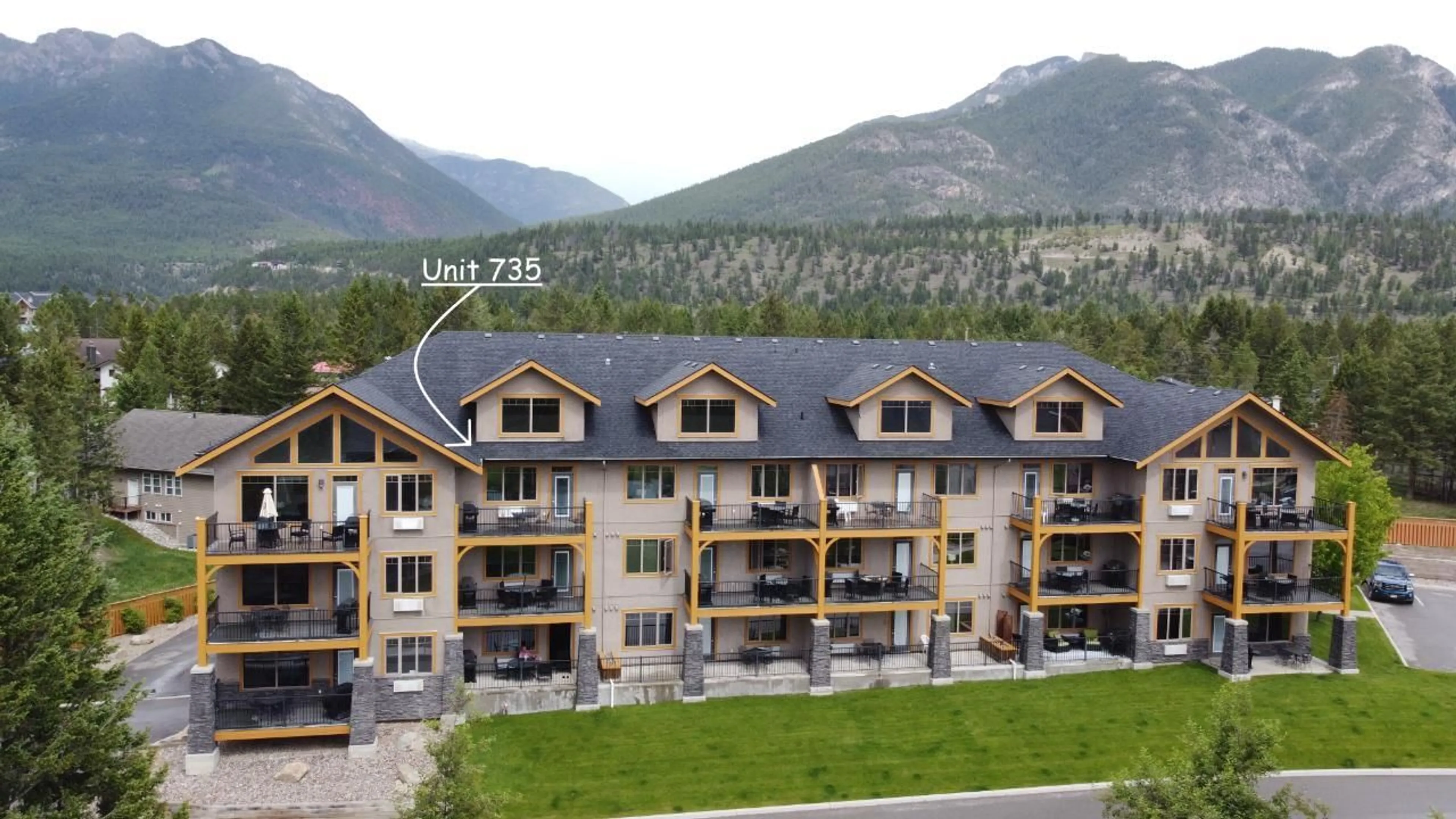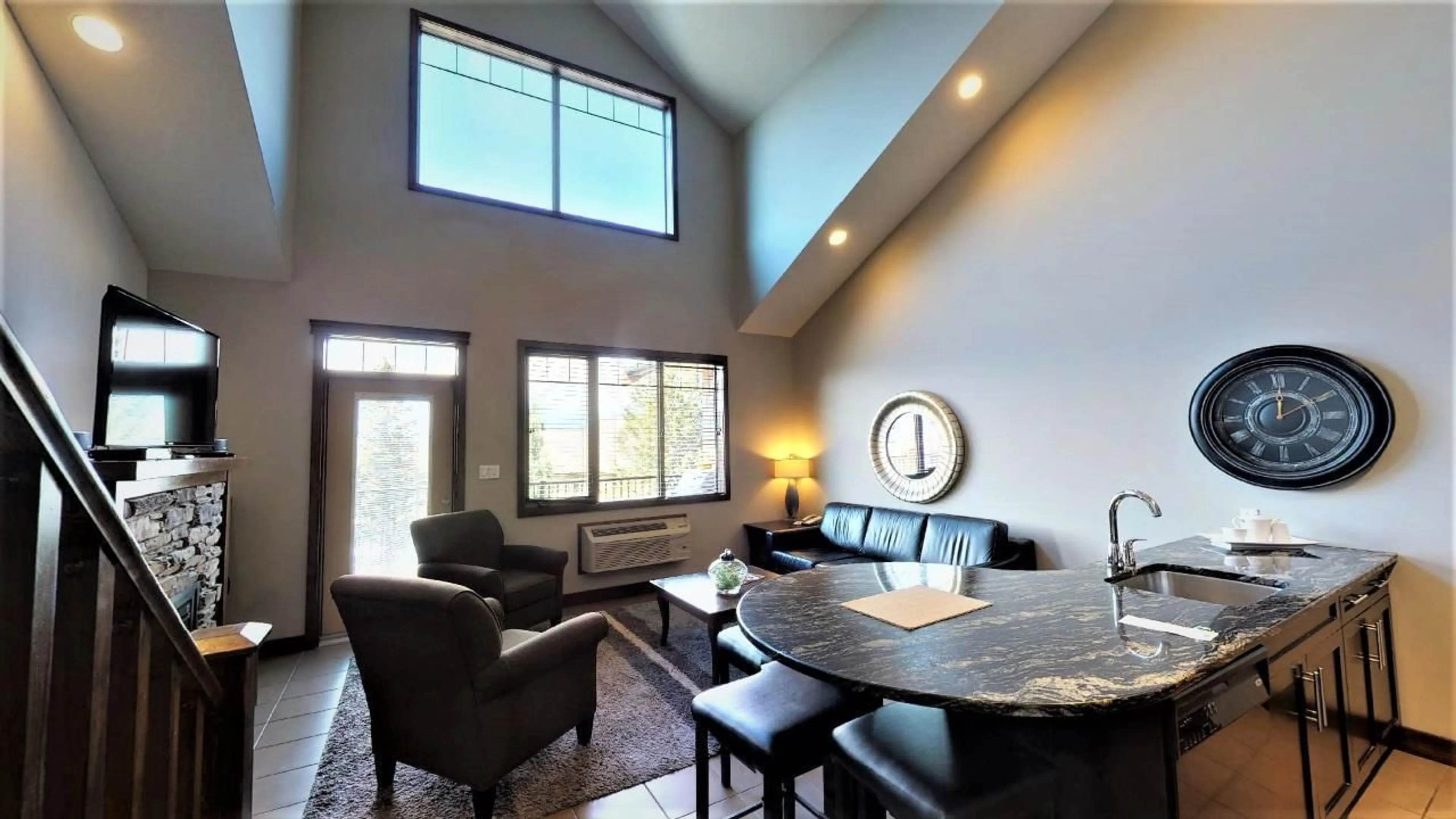700 BIGHORN Boulevard Unit# 735 C, Radium Hot Springs, British Columbia V0A1M0
Contact us about this property
Highlights
Estimated ValueThis is the price Wahi expects this property to sell for.
The calculation is powered by our Instant Home Value Estimate, which uses current market and property price trends to estimate your home’s value with a 90% accuracy rate.Not available
Price/Sqft$13/sqft
Est. Mortgage$68/mo
Maintenance fees$107/mo
Tax Amount ()-
Days On Market163 days
Description
Discover tranquility in the heart of BC's Rocky Mountains at Bighorn Meadows Resort with this stress-free turnkey vacation opportunity. Secure your slice of paradise with a 1/17 share, entitling you 3 week's use every year (Rotation C). The top-floor 2-bedroom, 2-bath condo boasts vaulted ceilings and a loft in one of the complex's newest buildings, uniquely equipped with secure heated underground parking and elevator. The condo showcases contemporary design, featuring a king bed in each bedroom and in-suite laundry complemented by high-end designer fixtures and furnishings. Whether you prefer sipping your favorite beverage on the balcony overlooking the golf course against the breathtaking backdrop of the Purcell Mountain range or enjoying a serene evening by the fireplace, this retreat caters to your every desire. The inclusive monthly fee covers expenses including property taxes, utilities, insurance, cable and internet. Indulge in the resort's amenities, from the outdoor heated pool and two hot tubs to the fitness center, owner's lounge and children's playground. Bighorn Meadows Resort spans 9-acres enveloped on three sides by the Springs Golf Course, one of Canada's premier golf destinations. Can't always use your unit? Optional programs allow you utilize the Resort's management services to generate revenue or exchange your weeks for time at other resorts. Click on 3D Showcase/Play Icon for a 3D Tour and on more photos for a 3D Tour of the Amenity Centre. (id:39198)
Property Details
Interior
Features
Second level Floor
Primary Bedroom
18'6'' x 13'0''4pc Ensuite bath
Exterior
Features
Condo Details
Amenities
Cable TV, Clubhouse
Inclusions
Property History
 77
77

