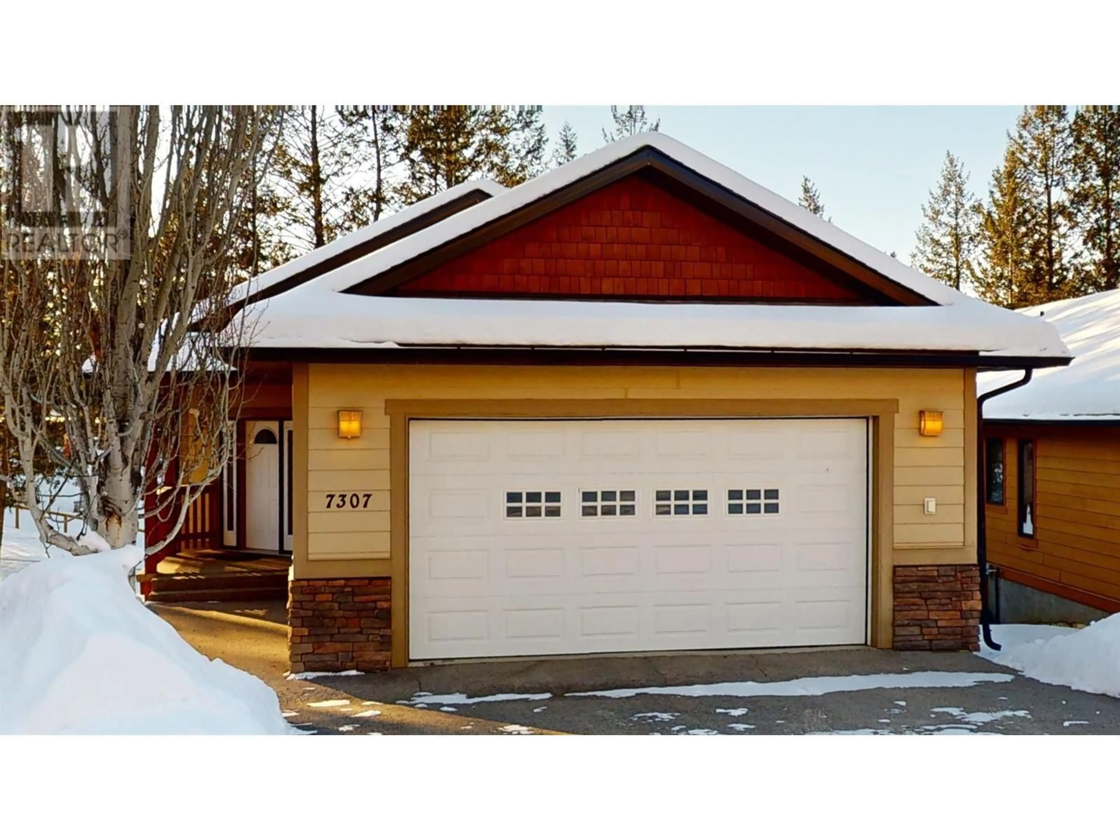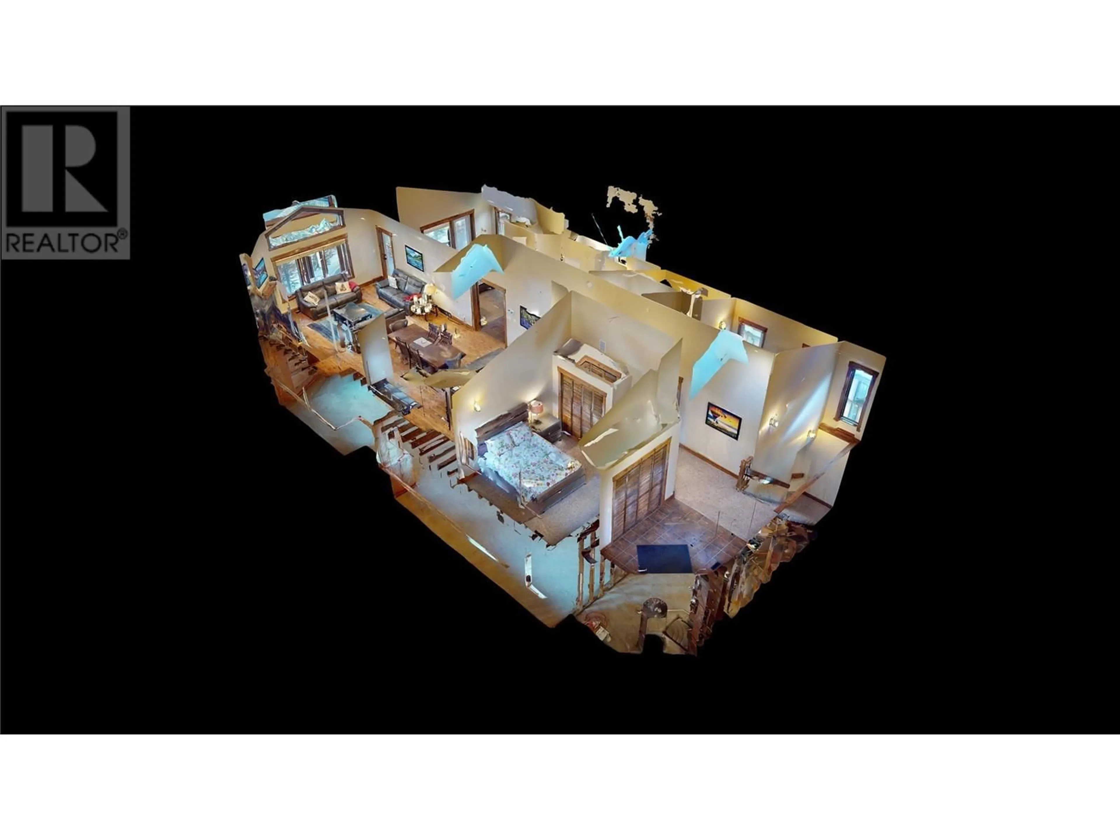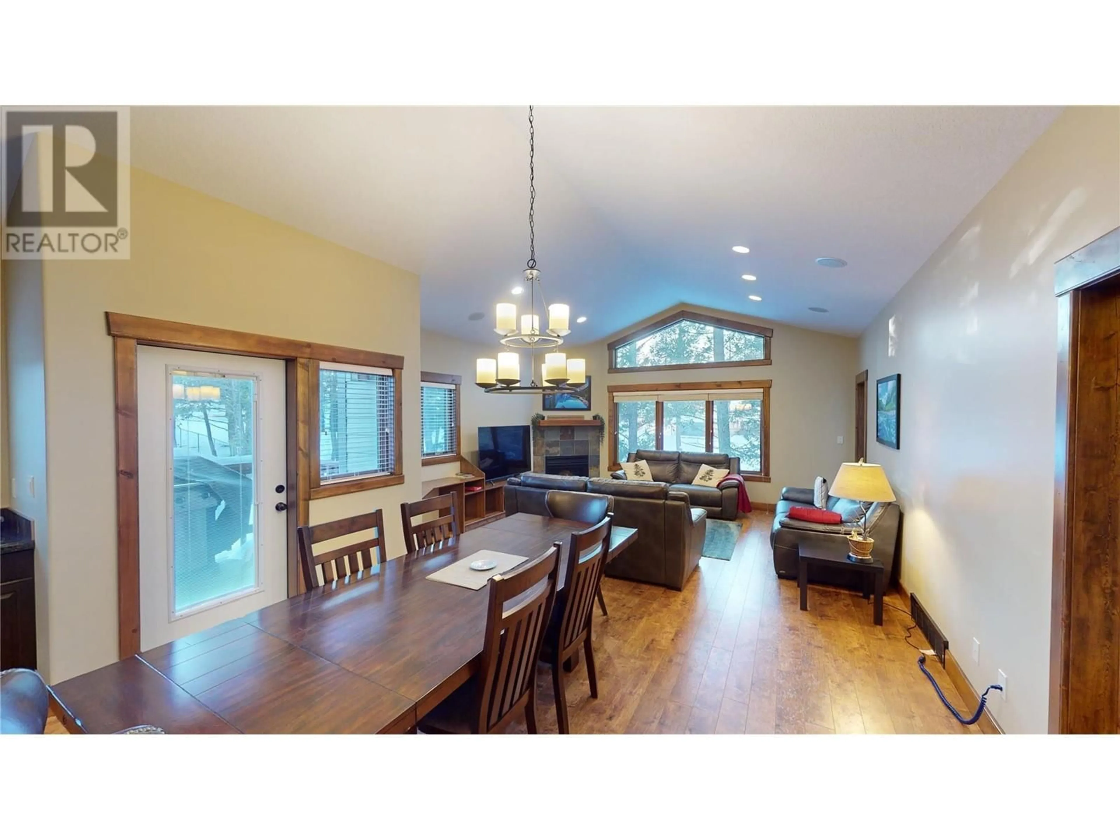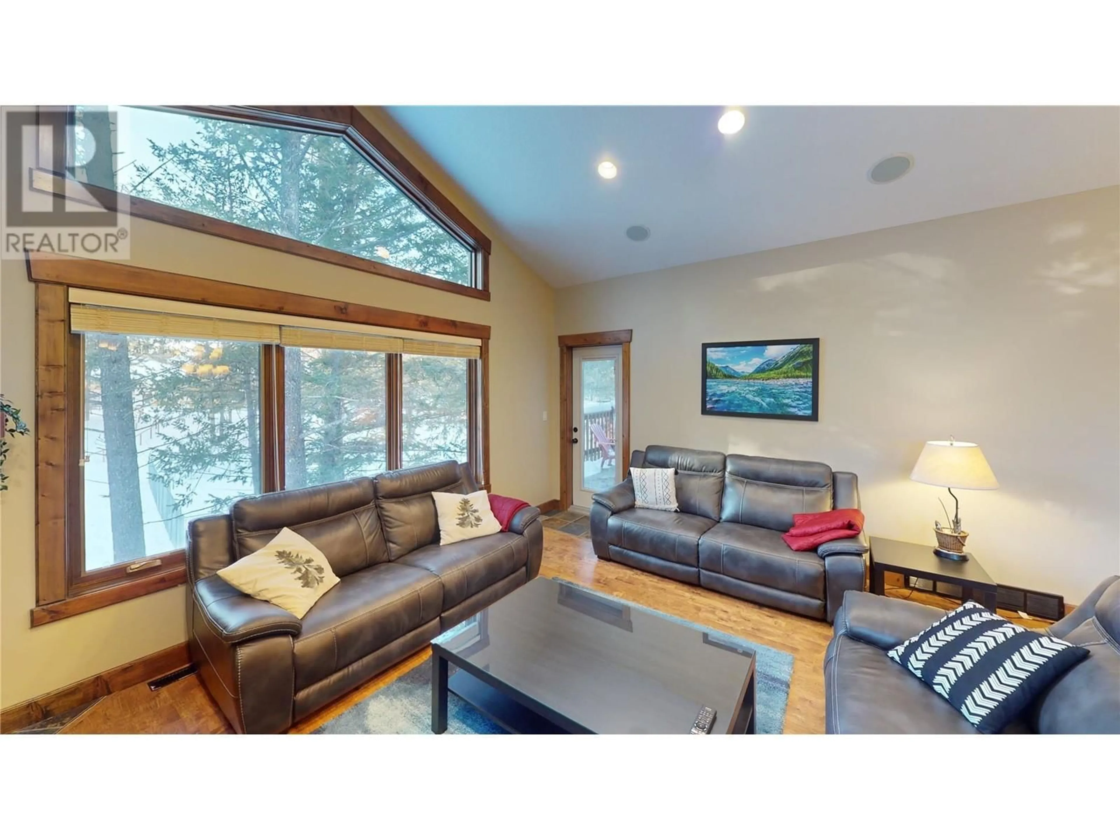7307 Copperhorn Drive, Radium Hot Springs, British Columbia V0A1M0
Contact us about this property
Highlights
Estimated ValueThis is the price Wahi expects this property to sell for.
The calculation is powered by our Instant Home Value Estimate, which uses current market and property price trends to estimate your home’s value with a 90% accuracy rate.Not available
Price/Sqft$370/sqft
Est. Mortgage$2,684/mo
Maintenance fees$60/mo
Tax Amount ()-
Days On Market16 days
Description
BRIGHT, BEAUTIFUL, CLEAN, FULLY FURNISHED, SINGLE-FAMILY HOME IN RADIUM HOT SPRINGS, BC. This turnkey, like new home has been a very successful short-term rental and is ready for its new owner to make it their own. The main level offers easy living with 3 bedrooms, 2 full bathrooms, laundry, and open concept kitchen/dining/living room including huge ceilings, lots of windows and a cozy corner fireplace. The very comfortable primary bedroom opens to a balcony and comes complete with a roomy walk-in closet and a huge ensuite including a big corner jetted soaker tub, walk-in shower and double sink vanity. The kitchen is perfectly set up for entertaining with stainless steel appliance, a nicely sized corner pantry and beautiful granite kitchen counters with a breakfast bar for those quick mornings. The unfinished basement is a blank canvas and is perfect for a secondary suite for someone who is looking for a mortgage helper or developed to house a growing family. Short term and long-term rentals are allowed giving you flexibility. The home is equipped with a dual heat pump, A/C unit and has a clean, double car garage for the toys. Copper Horn Ridge is walking distance to all that Radium has to offer including many walking/biking trails, golf courses, hot pools, restaurants, cafes, local brewery, shopping and just a short drive to Panorama, Kicking Horse Resort and Lake Louise. Click on the media link to view a 3D Virtual tour. Contact your REALTOR today to book a viewing! (id:39198)
Property Details
Interior
Features
Main level Floor
Foyer
7'3'' x 14'9''Great room
22'9'' x 17'Kitchen
12'10'' x 17'Bedroom
10'11'' x 13'3''Exterior
Features
Parking
Garage spaces 2
Garage type Attached Garage
Other parking spaces 0
Total parking spaces 2
Condo Details
Inclusions
Property History
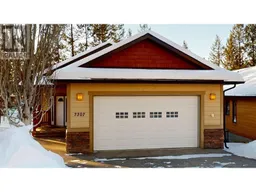 31
31
