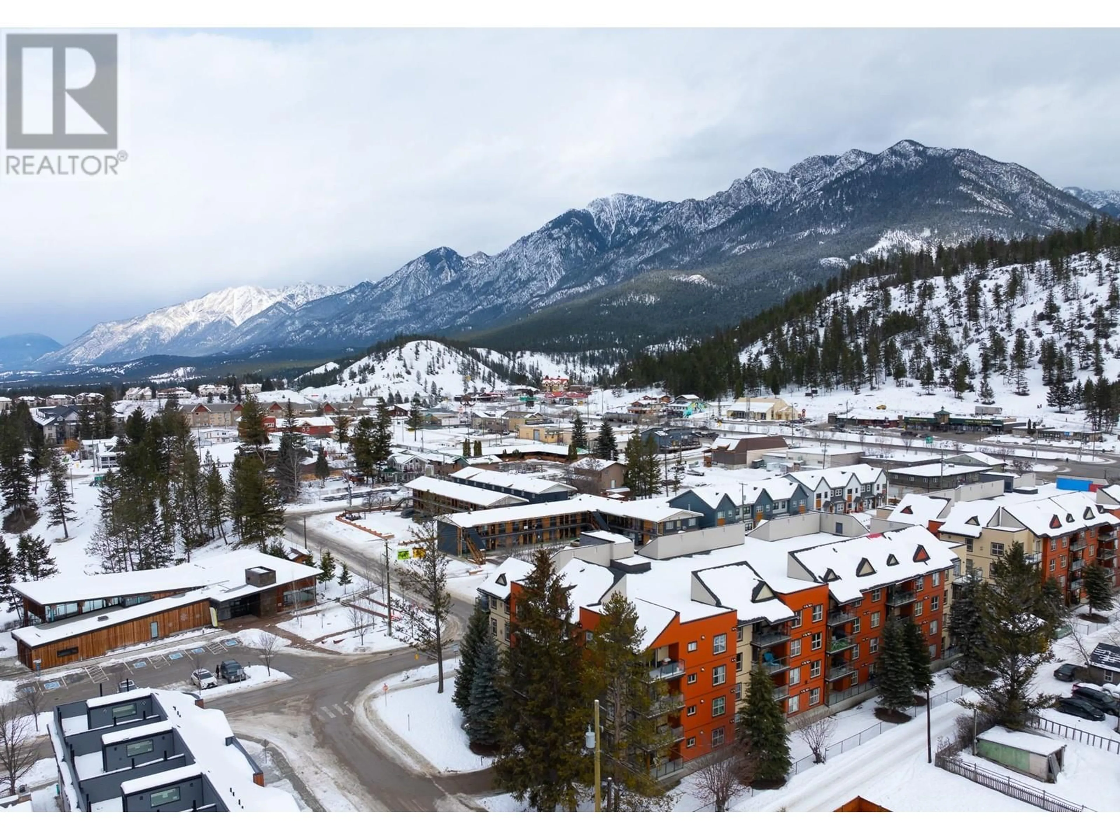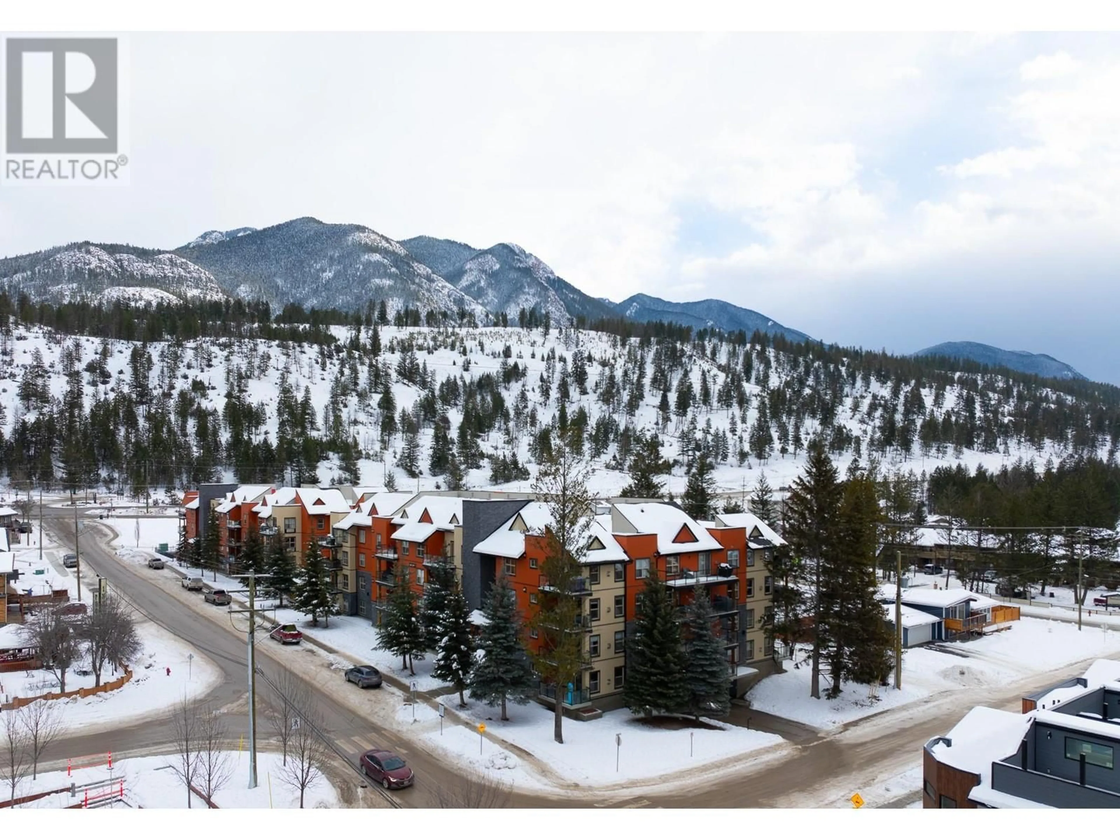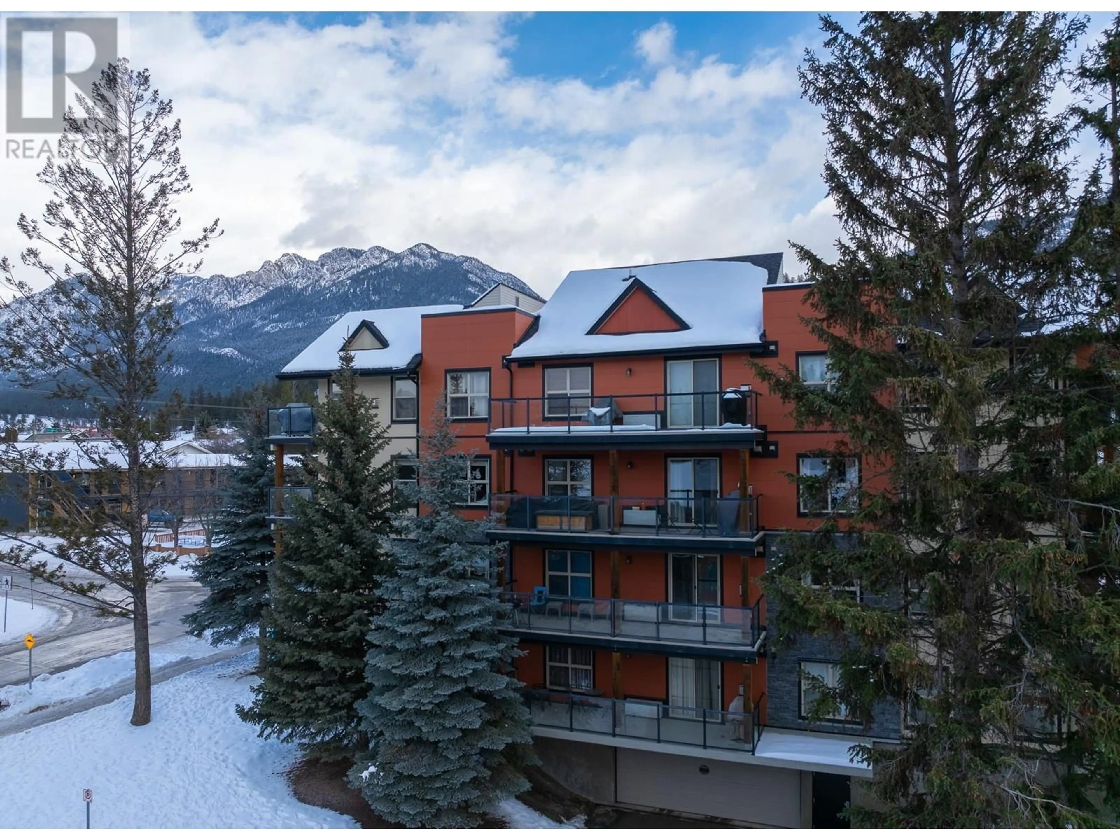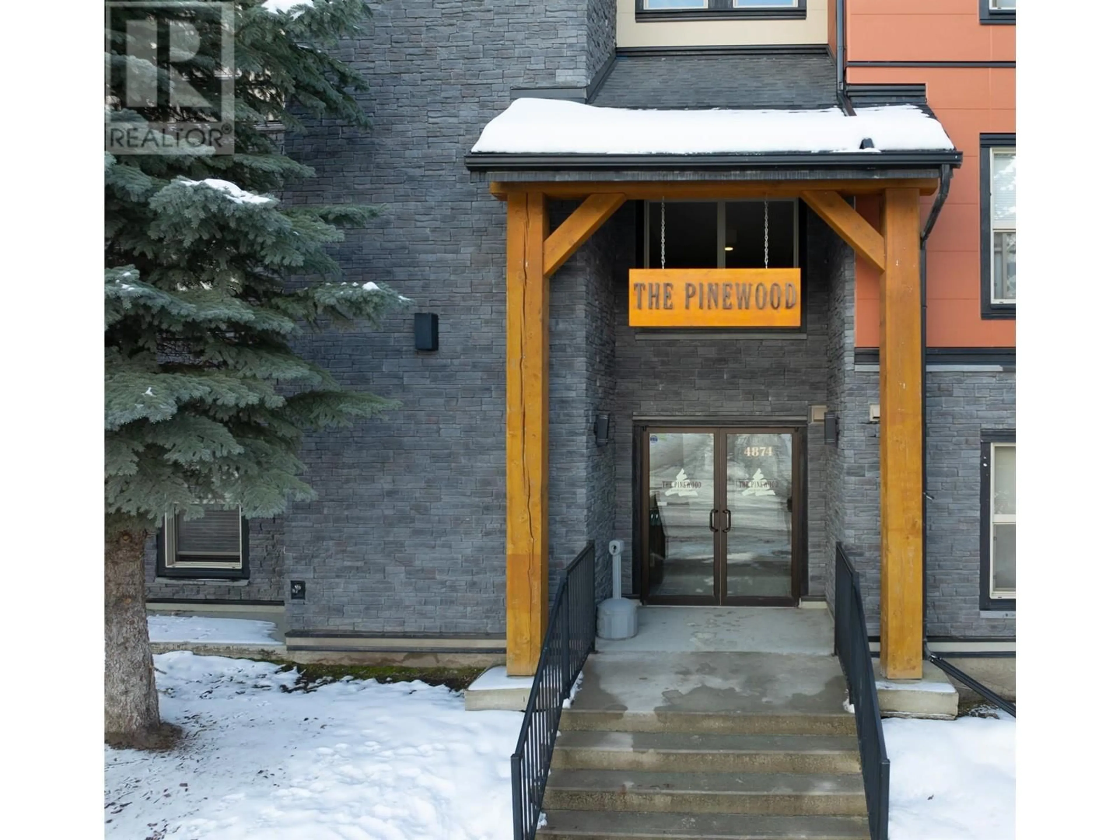4874 STANLEY Street Unit# 202, Radium Hot Springs, British Columbia V0A1M0
Contact us about this property
Highlights
Estimated ValueThis is the price Wahi expects this property to sell for.
The calculation is powered by our Instant Home Value Estimate, which uses current market and property price trends to estimate your home’s value with a 90% accuracy rate.Not available
Price/Sqft$325/sqft
Est. Mortgage$1,026/mo
Maintenance fees$293/mo
Tax Amount ()-
Days On Market3 days
Description
Welcome to Pinewood, renovated in 2022! This is a 1 bedroom with den, custom cabinets in the kitchen, cozy living room with gas fireplace, the den has been converted to a fantastic custom built pantry / storage room. Newly painted throughout including the ceiling. New laminate flooring and carpet. Over sized west exposure balcony compared to the other units, the trees in front offer privacy. Newer air conditioning unit. New stainless steel fridge, stove and microwave! Heated underground parking with a storage unit at the stall. (Not all units have this.). Strata fees $293/mo also include heat, A/C and electricity - no BC hydro bills! Property tax approx $132/mo includes water and sewer. Lightspeed is the internet provider he is with; $39.95/mo currently. There is a propane hookup for a BBQ on the balcony. The library is right across the street. Walking distance to the golf course and the downtown area! Also you are on the powder highway, so any direction you drive you are on your way to world class skiing! (id:39198)
Property Details
Interior
Features
Main level Floor
4pc Bathroom
Foyer
9'10'' x 4'1''Living room
12'10'' x 13'3''Laundry room
3'0'' x 3'0''Exterior
Features
Parking
Garage spaces 1
Garage type -
Other parking spaces 0
Total parking spaces 1
Condo Details
Inclusions
Property History
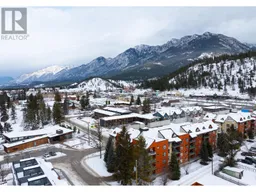 34
34
