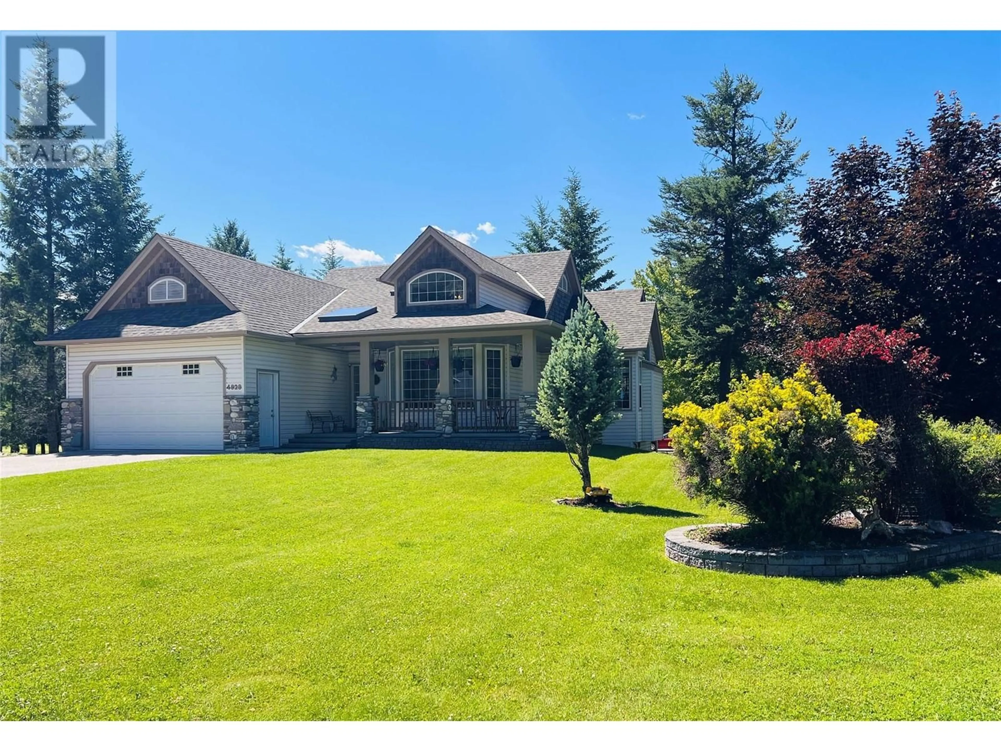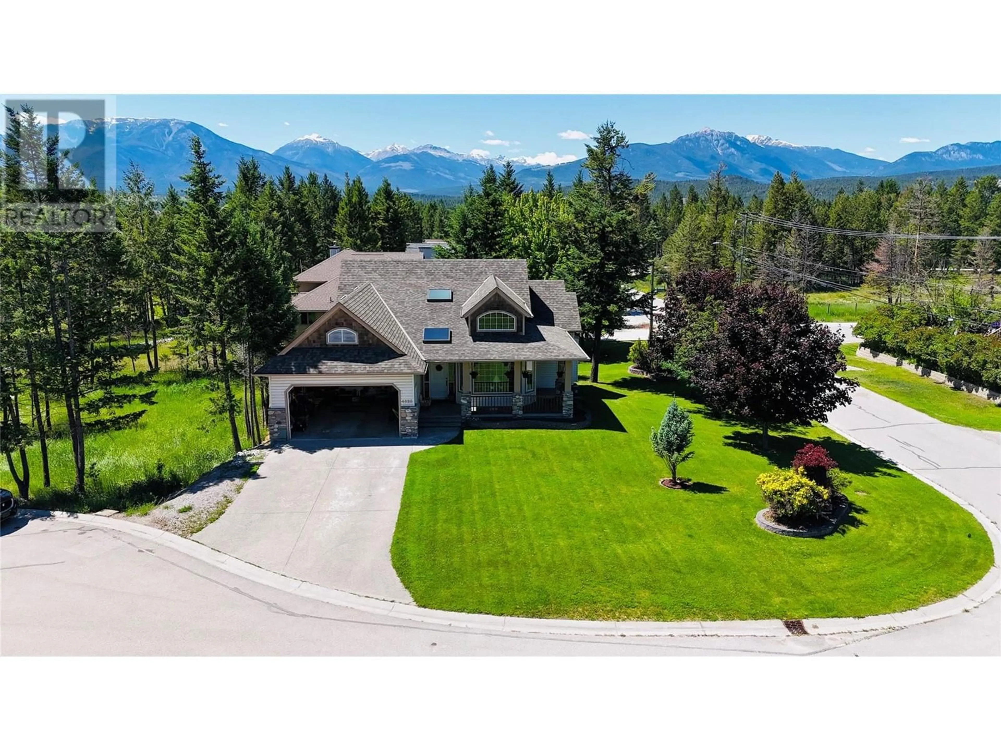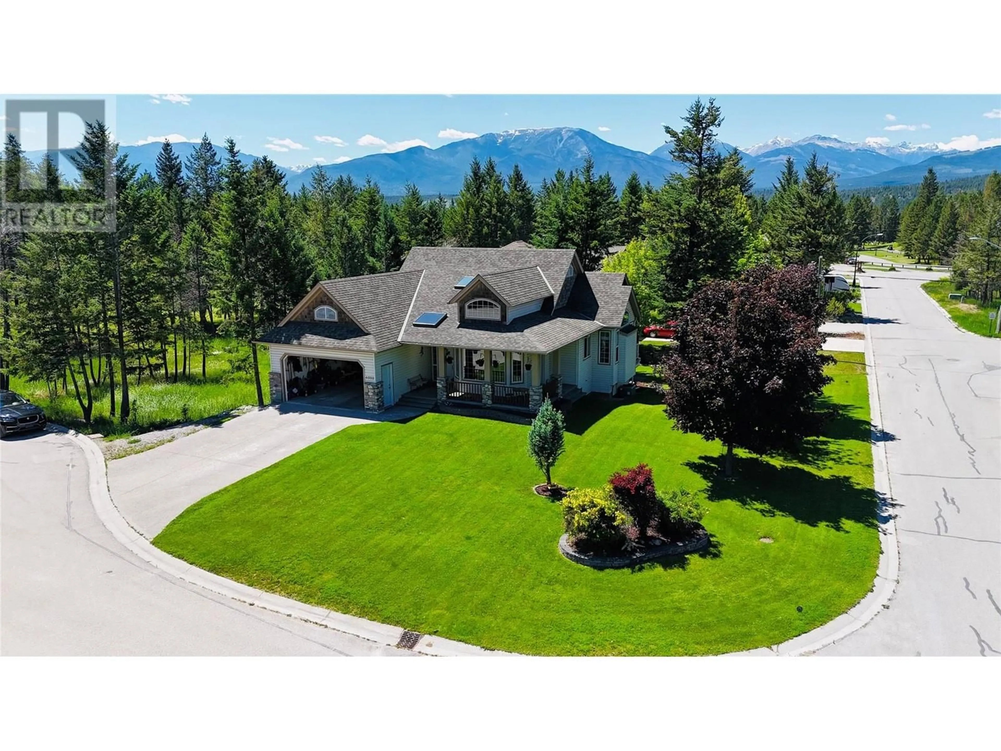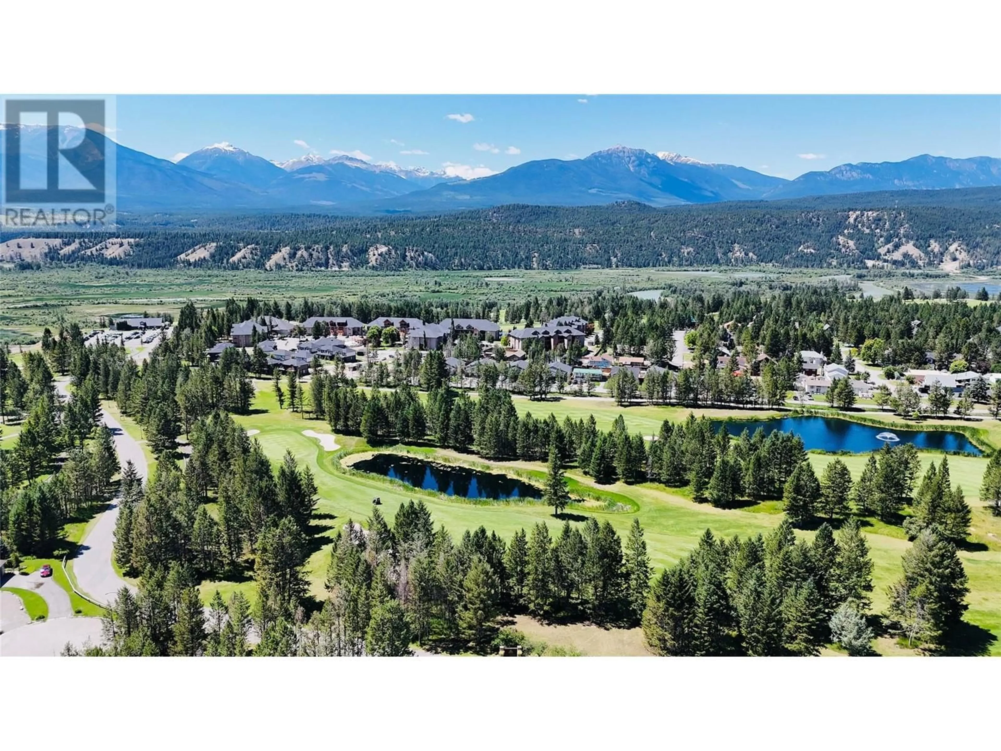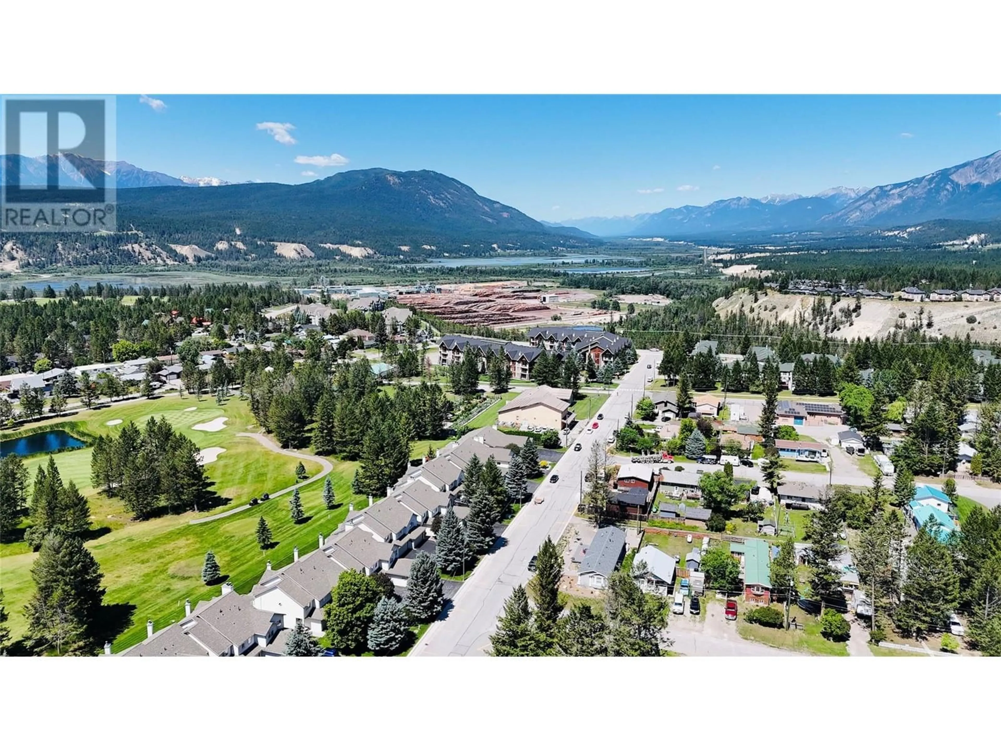4828 FIRLAND Close, Radium Hot Springs, British Columbia V0A1M0
Contact us about this property
Highlights
Estimated ValueThis is the price Wahi expects this property to sell for.
The calculation is powered by our Instant Home Value Estimate, which uses current market and property price trends to estimate your home’s value with a 90% accuracy rate.Not available
Price/Sqft$261/sqft
Est. Mortgage$3,109/mo
Tax Amount ()-
Days On Market40 days
Description
Open and Airy Located on a quiet street in Radium Hot Springs, this charming property combines low maintenance and convenience. This home is a golfer's and nature lover's paradise with The Springs, Radium Golf Course views. It is a contemporary home with main floor living, an open concept living space and vaulted ceilings. There is an abundance of natural light throughout this home, all offering beautiful views. There is a bonus room on the main floor that can act as an office, bedroom or you very own reading room. The oversized master bedroom has a walk in closet and separate soaker tub and shower. The outdoor covered front porch is that serene place to enjoy the Rocky Mountain views. The yard is low maintenance, with mature flower trees and shrubs. The down stairs has a very large recreation room, with a wet bar, office space, spacious bedroom, 4 piece bathroom and plenty of storage space. A separate entrance on the lower level allows for a rental suite for extra income or guests. Additionally, the attached garage offers direct access to the house, making it convenient. This property is ideal for those who enjoy being able to stroll to the Golf Course, Radium Hot Spring and pool, restaurants, and play park. All other outdoor enthusiasts trail ride, hike, ski and kayak on the Columbia River which is also right outside your door. This adaptable and attractive property offers Radium Hot Springs living at its best. Suitable for individuals seeking a calm retreat with income potential in a thriving and inviting neighbourhood. (id:39198)
Property Details
Interior
Features
Basement Floor
Games room
25'0'' x 13'0''Den
19'0'' x 10'0''4pc Bathroom
Bedroom
11'11'' x 13'0''Exterior
Features
Parking
Garage spaces 4
Garage type -
Other parking spaces 0
Total parking spaces 4
Property History
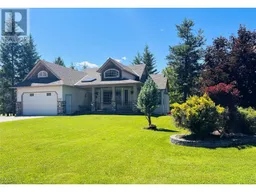 56
56
