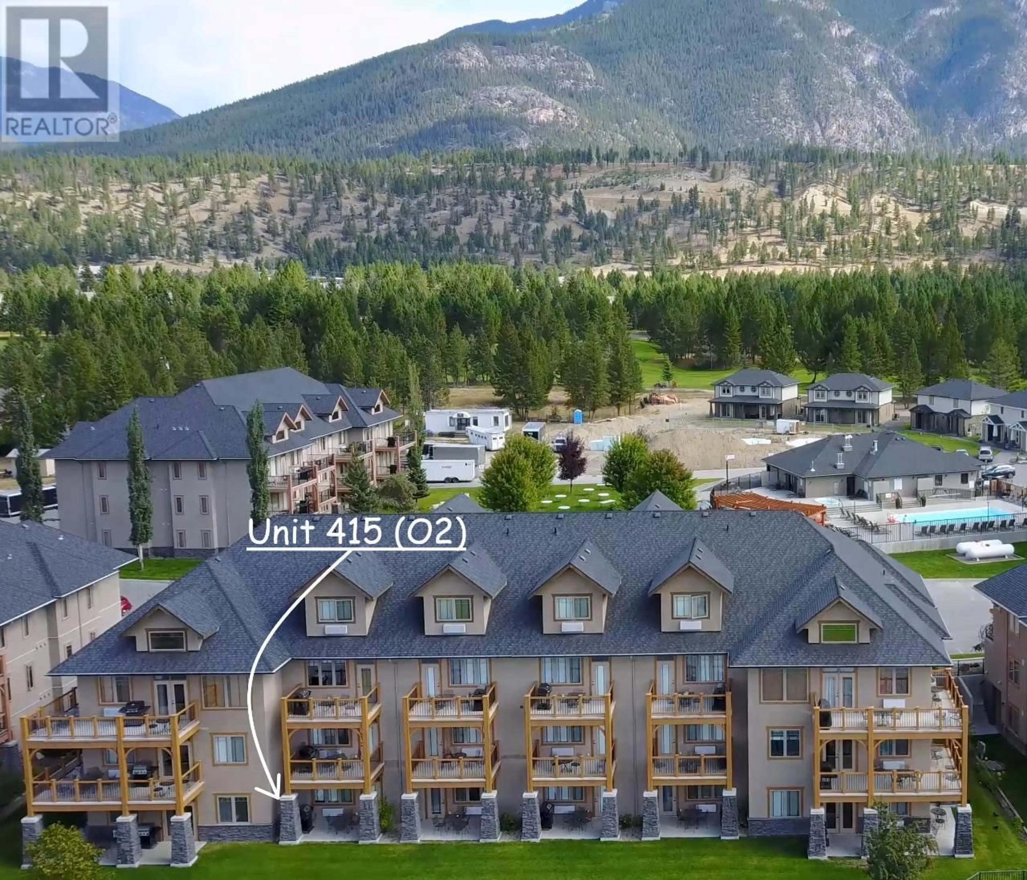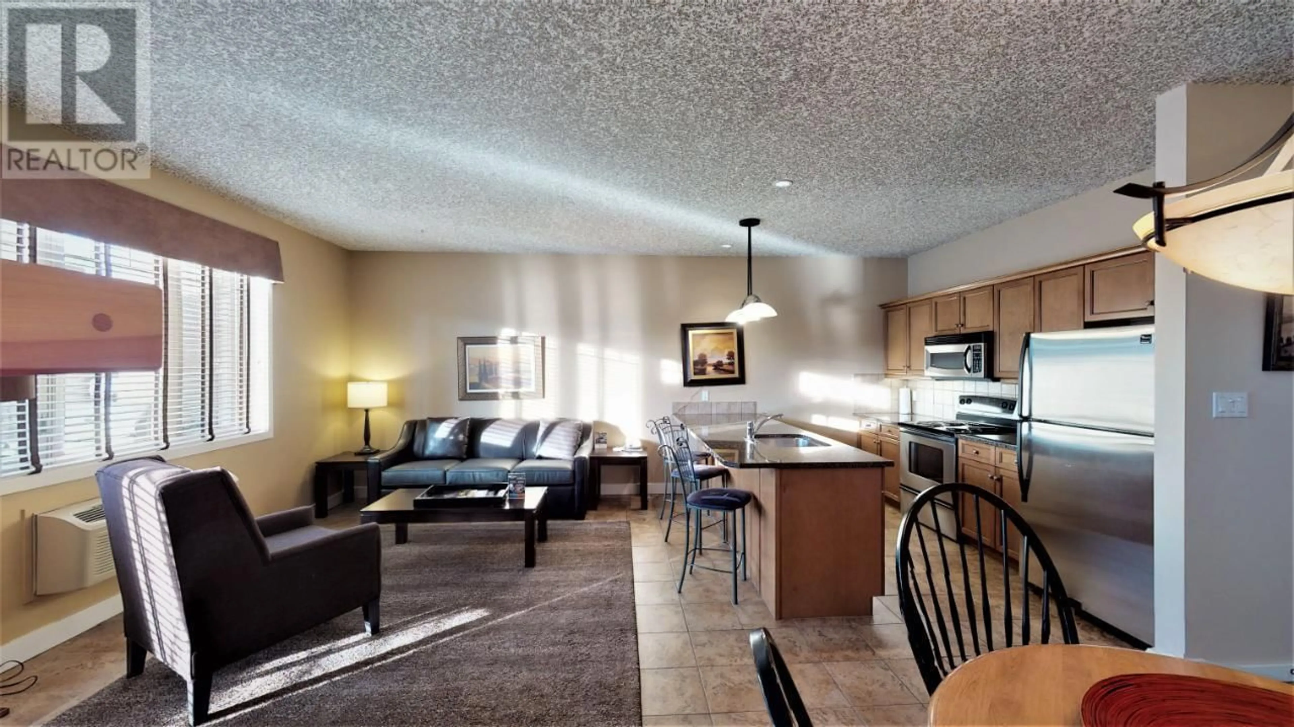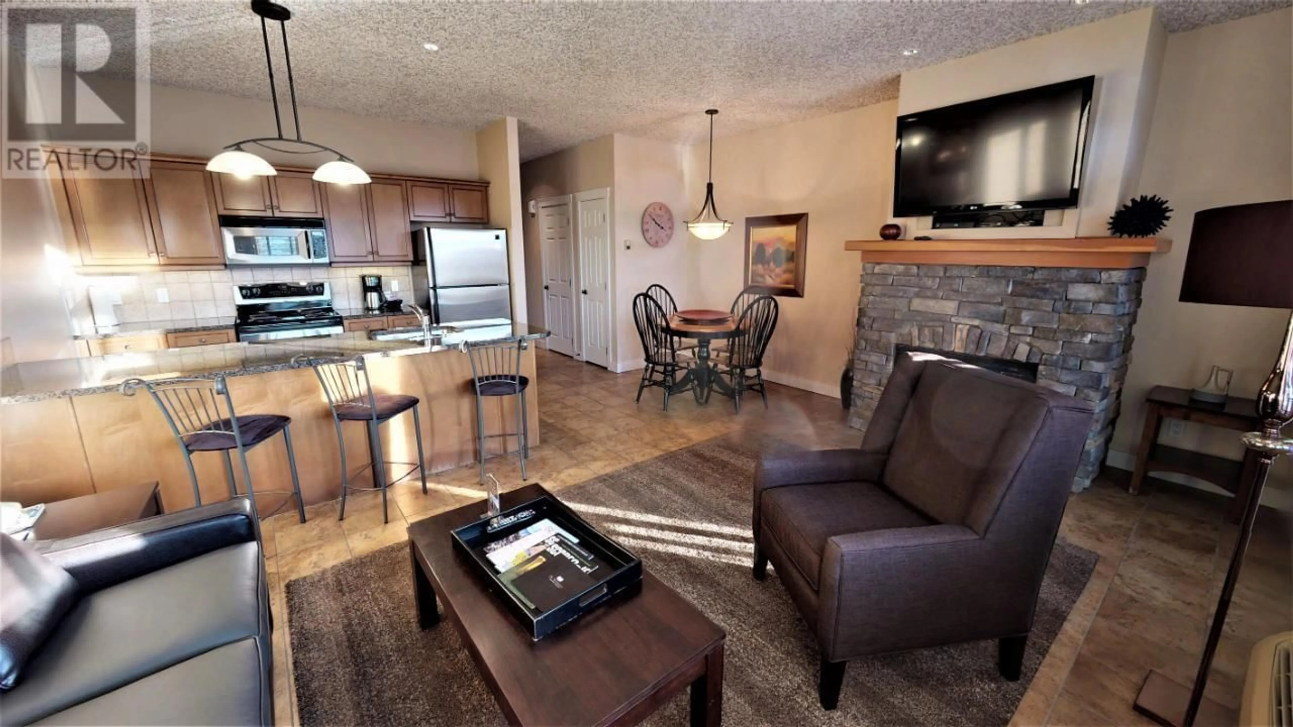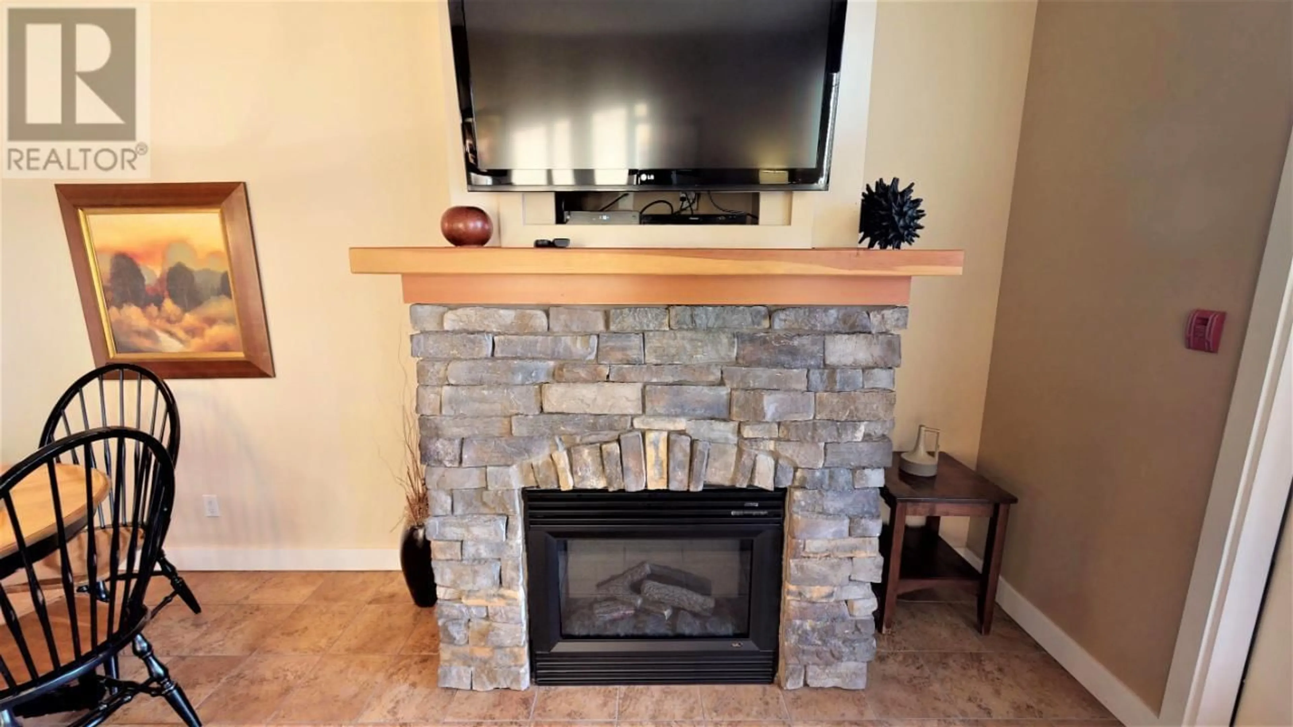400 BIGHORN Boulevard Unit# 415 O2, Radium Hot Springs, British Columbia V0A1M0
Contact us about this property
Highlights
Estimated ValueThis is the price Wahi expects this property to sell for.
The calculation is powered by our Instant Home Value Estimate, which uses current market and property price trends to estimate your home’s value with a 90% accuracy rate.Not available
Price/Sqft$5/sqft
Est. Mortgage$21/mo
Maintenance fees$28/mo
Tax Amount ()-
Days On Market7 days
Description
The perfect turn key getaway in the Heart of BC's Rocky Mountains. Enjoy 1 week one year (always in July or Aug.) & 2 weeks the next of worry free vacation living at the full service Bighorn Meadows Resort with a 1/34 share (Rotation O2) of this 1 bedroom, 1 bath condo on the ground floor of the 400 building. It has walkout access to a covered patio & BBQ with the 9th hole of the Springs Golf Course and stunning panoramic views of the Purcell Mountains and the Columbia Valley as a backdrop. The open concept living, dining & kitchen area is accented with a stone fireplace. It also comes fully furnished with contemporary furniture, linens, dishes, stainless steel appliances, tile floors, in suite laundry appliances and granite counter tops. Don't spend your precious vacation time doing any of the endless chores usually part of home ownership. The on-site management team takes care of it all including concierge, maintenance & housekeeping services so you can enjoy every minute of your vacation. The monthly fee includes all expenses such as property taxes, utilities, cable & internet. Owners can join optional programs to exchange time to travel to another destination or earn income with Professional Rental Management Services. One of Canada's premier golf courses is right in your backyard with Owners receiving discounts at the Springs & Radium Golf Courses. Click on the Play/Virtual Tour Icon for a 3D Tour of the condo & more photos for a 3D tour of amenities building. (id:39198)
Property Details
Interior
Features
Main level Floor
Foyer
20'3'' x 3'6''4pc Bathroom
Primary Bedroom
11'2'' x 12'9''Dining room
7'10'' x 7'10''Exterior
Features
Condo Details
Amenities
Cable TV, Clubhouse
Inclusions
Property History
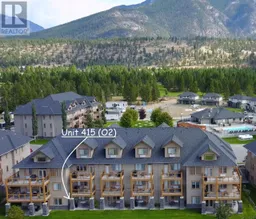 62
62
