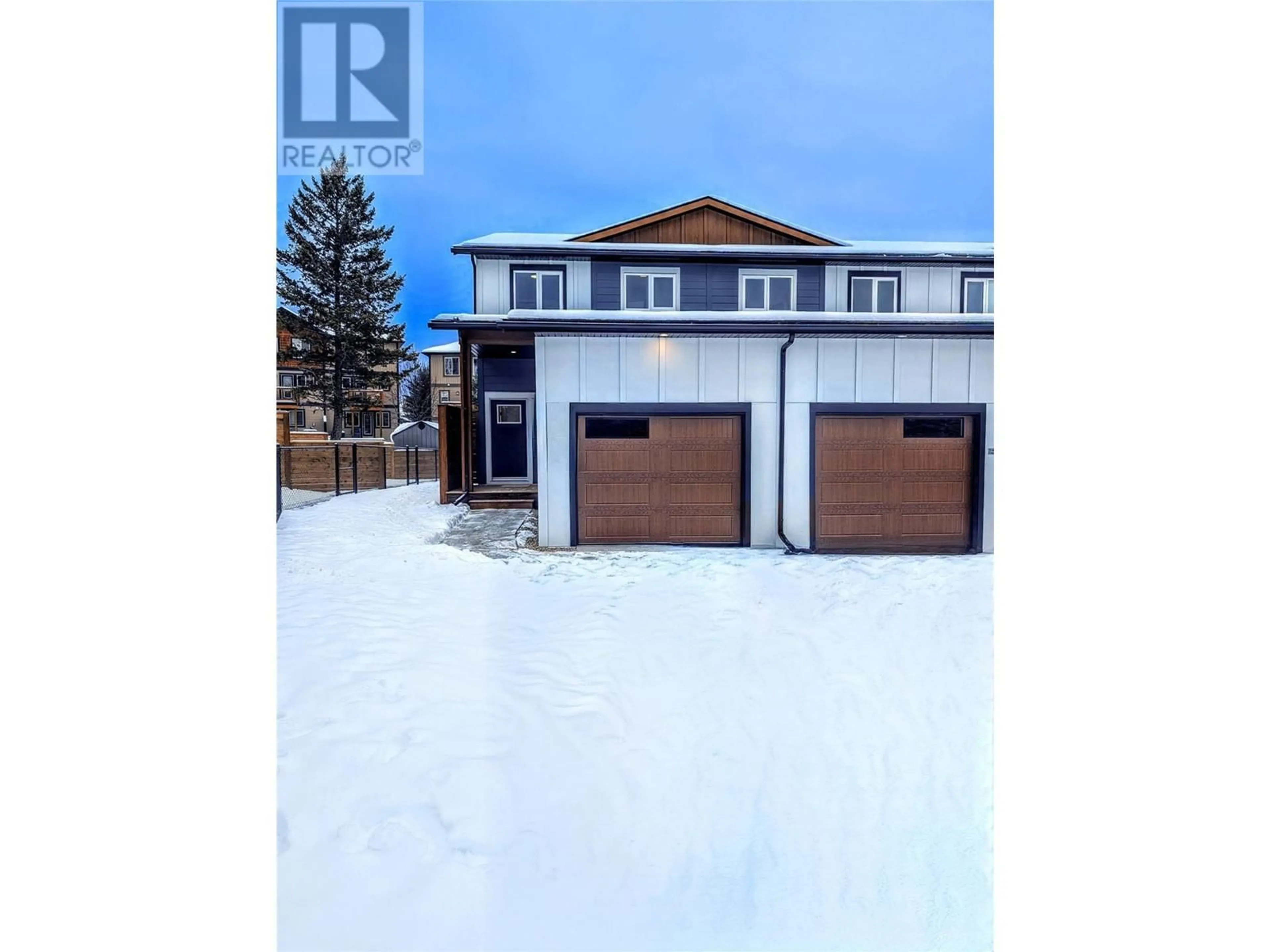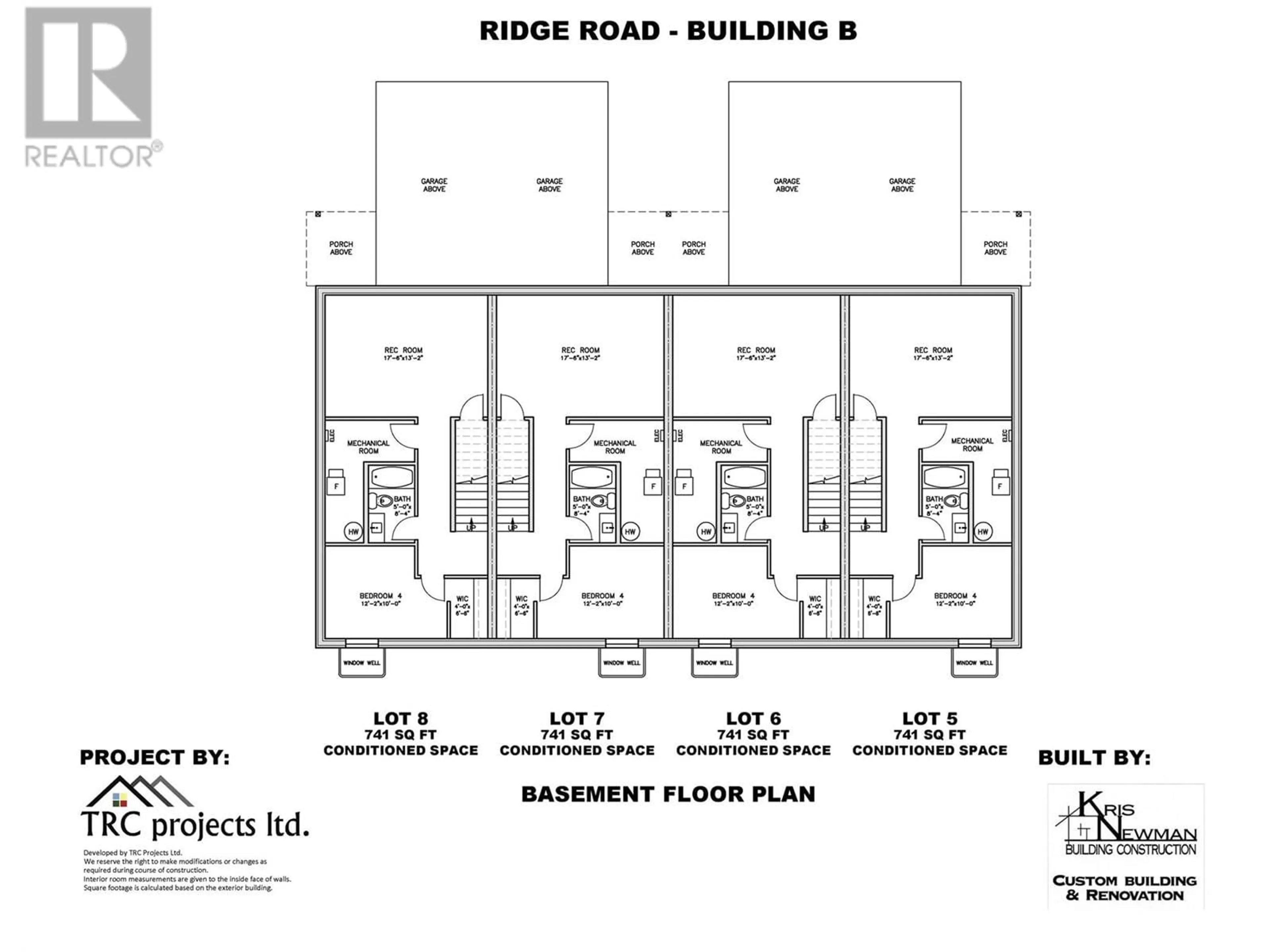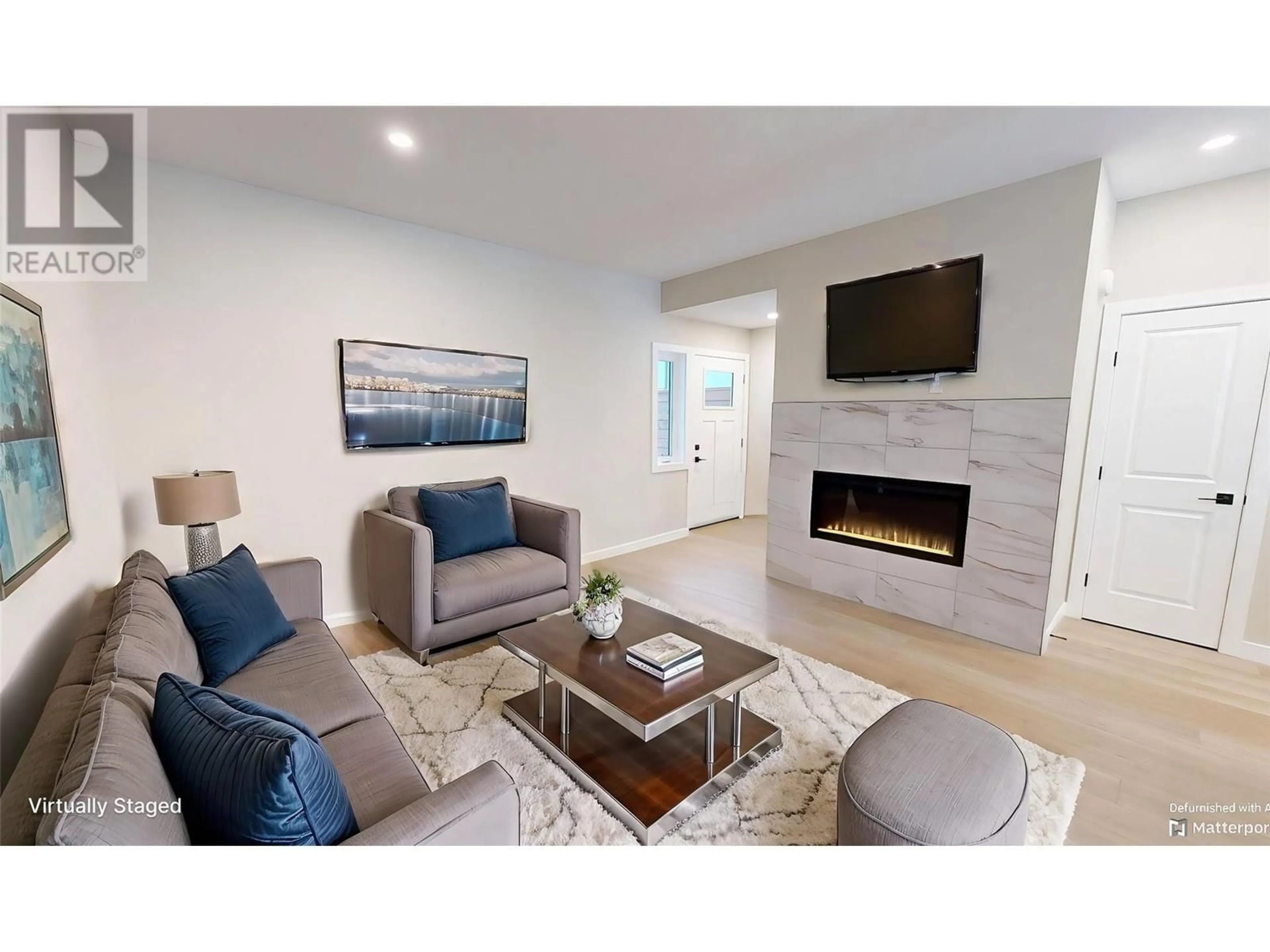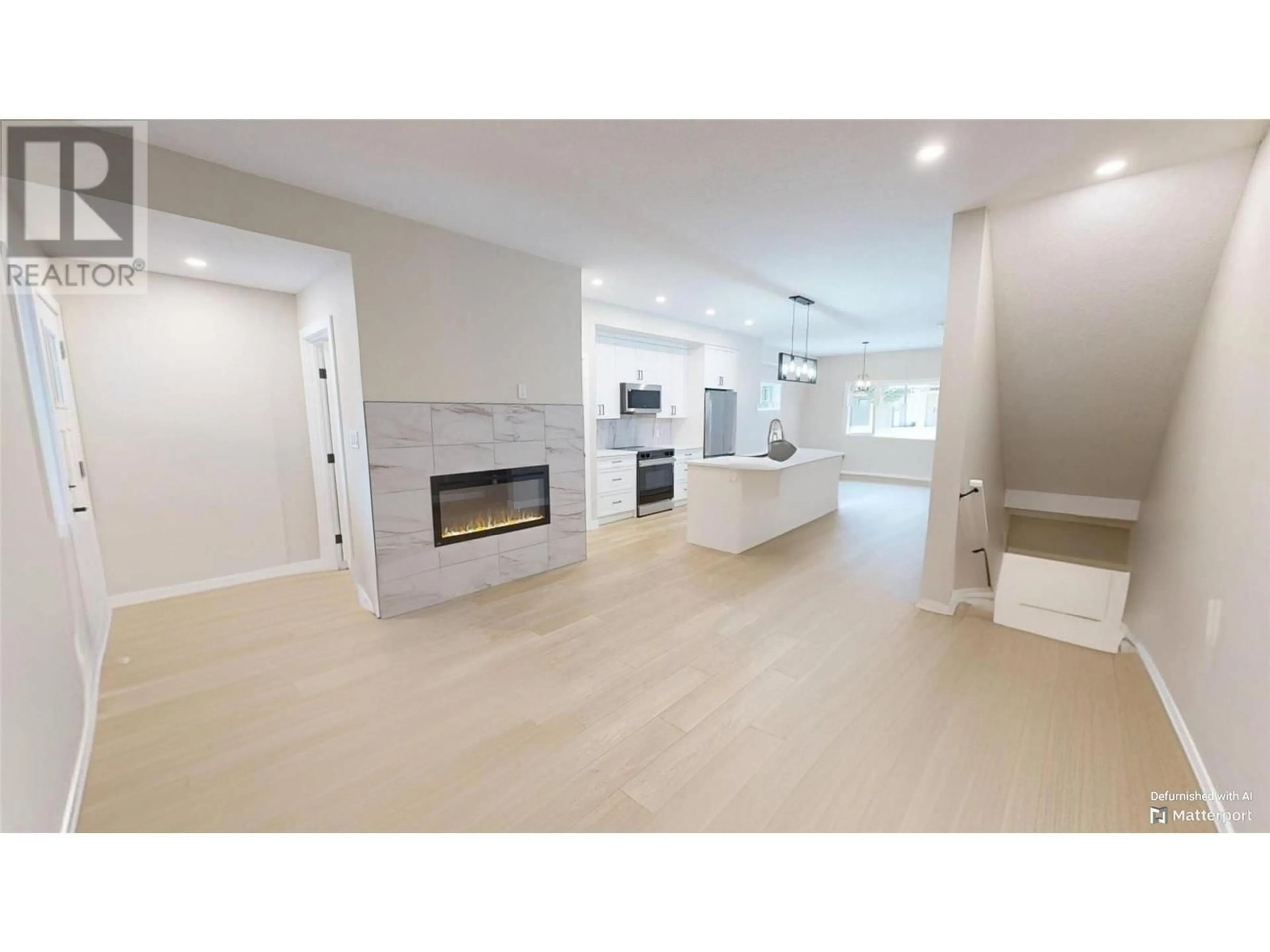4824 RIDGE Road Unit# 4, Radium Hot Springs, British Columbia V0A1M0
Contact us about this property
Highlights
Estimated ValueThis is the price Wahi expects this property to sell for.
The calculation is powered by our Instant Home Value Estimate, which uses current market and property price trends to estimate your home’s value with a 90% accuracy rate.Not available
Price/Sqft$231/sqft
Est. Mortgage$2,211/mo
Maintenance fees$40/mo
Tax Amount ()-
Days On Market2 days
Description
BRAND NEW HOME just completed December 2024. Welcome to 4-4824 Ridge Road, in the charming community of Radium Hot Springs. This home (Lot 5) is set in a Bare Land Strata that is as close to fee simple homeownership that you will find in the Valley. This home is over 2000 Sq. Ft of living space, set in a thoughtfully designed home featuring a single-car garage, with a fully finished and developed basement. With three bedrooms upstairs and one downstairs, these 4-bedroom/3.5-bathroom homes are ideal for family living, couples downsizing or recreation buyers that are looking for more comfortable living. Features include 9FT ceilings on main floor, Stainless steel appliance package, Kitchens by Warwick Cabinets, Quartz counters with 8ft kitchen island, Black Hardware on doors + plumbing fixtures, laundry room on upper floor, forced air Carrier furnace, with heat pump rough inn, Napoleon electric fireplace, rear pressure treated deck with fully fenced backyard for privacy (and great for dog owners). The modest strata fee of $39 a month covers common pathway insurance, a reserve fund for common fencing and underground services, ensuring lower long term operating costs. The features of the home inside and out will impress any buyer. Prices include GST, and Primary Residence Buyers can save the BC Land Transfer Tax. Includes New Home Warranty (1,2,5,10 Year) by Kris Newman Building Construction and developed by TRC Projects Ltd, with over 50 homes developed in the Valley since 2016. (id:39198)
Property Details
Interior
Features
Second level Floor
4pc Ensuite bath
Bedroom
8'10'' x 7'11''Bedroom
8'10'' x 10'4''Primary Bedroom
11'8'' x 13'5''Exterior
Features
Parking
Garage spaces 1
Garage type Attached Garage
Other parking spaces 0
Total parking spaces 1
Condo Details
Inclusions




