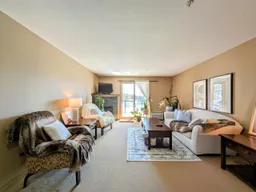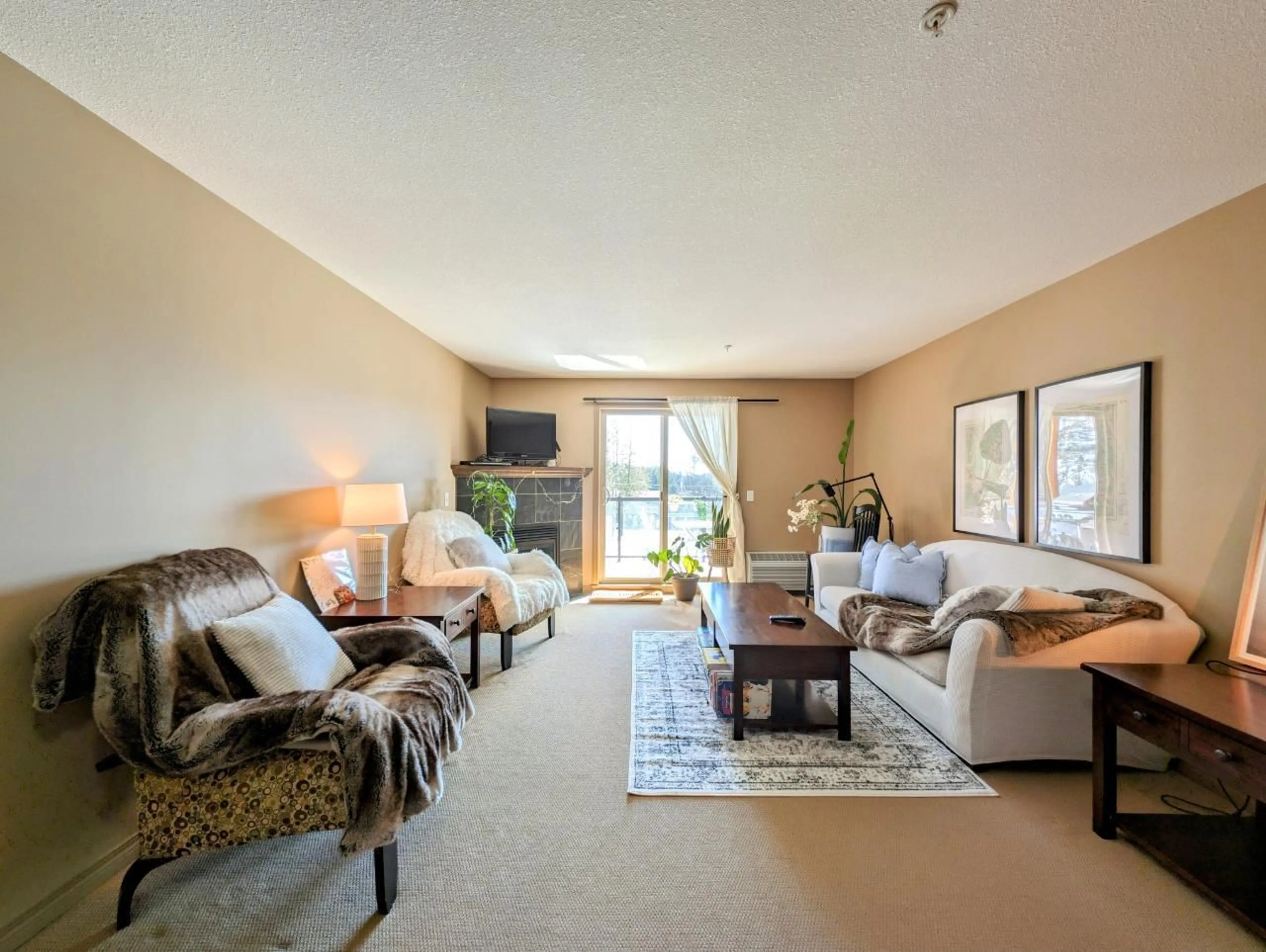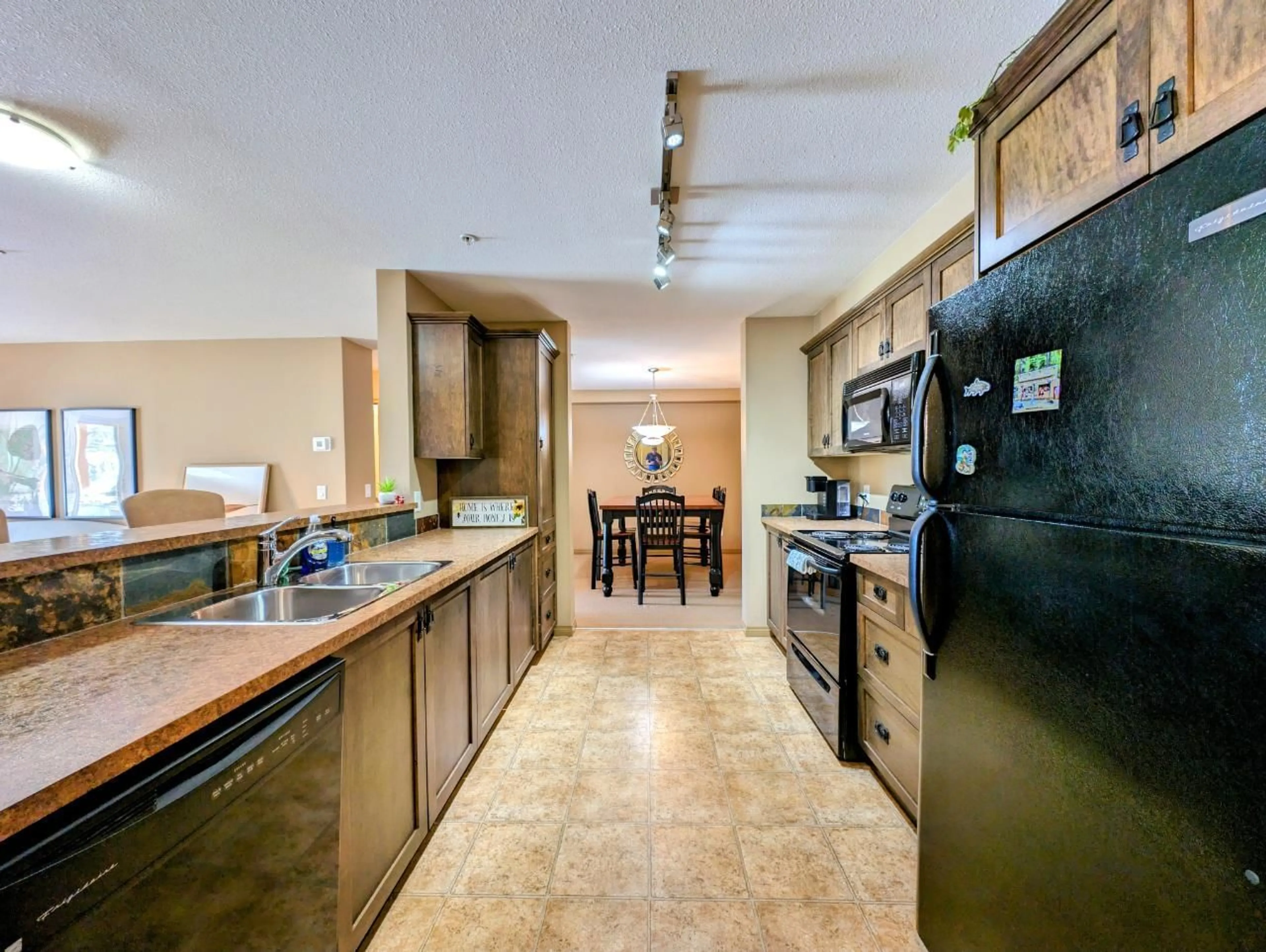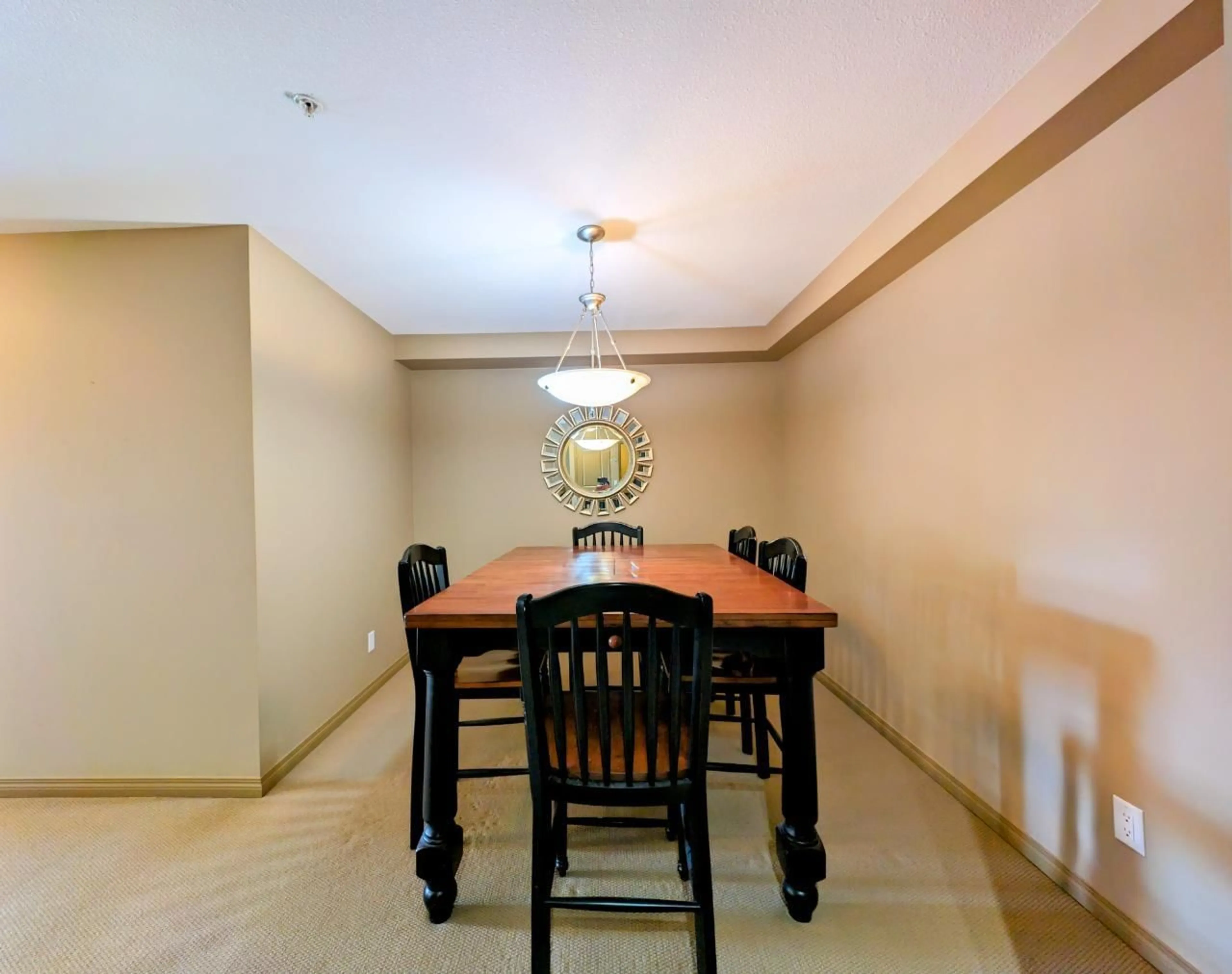306 - 4874 STANLEY STREET, Radium Hot Springs, British Columbia V0A1M0
Contact us about this property
Highlights
Estimated ValueThis is the price Wahi expects this property to sell for.
The calculation is powered by our Instant Home Value Estimate, which uses current market and property price trends to estimate your home’s value with a 90% accuracy rate.Not available
Price/Sqft$244/sqft
Days On Market134 days
Est. Mortgage$1,241/mth
Maintenance fees$456/mth
Tax Amount ()-
Description
Discover the epitome of mountain living in this elegant 2-bedroom, 2-bathroom condo at 306 4874 Stanley Street, nestled on the third floor of the Pinewood. Offering an open floor plan, a cozy propane fireplace, and a large south-facing balcony, this home captures breathtaking valley and mountain vistas. Sold fully furnished, each piece enhances the home's comfort and style, allowing for immediate enjoyment. Positioned across from a public library and a sprawling park with outdoor amenities, and merely minutes from Radium Hot Springs' main street, shops, restaurants, and the Radium Springs Golf Course, this location is unmatched. Outdoor enthusiasts will revel in the close proximity to the famed Radium Hot Springs, hiking, biking trails, and a plethora of adventures awaiting. With one underground parking stall included, convenience meets adventure in this serene setting. Unit 306 is not just a residence; it's a lifestyle offering tranquility, convenience, and the beauty of nature at your doorstep. Embrace this rare opportunity to own a piece of paradise at an affordable price in Radium Hot Springs, where every day is an invitation to explore and enjoy the splendor of mountain living. (id:39198)
Property Details
Interior
Main level Floor
Kitchen
11'9 x 10'6Bedroom
17'7 x 9'9Full bathroom
Primary Bedroom
14'6 x 10'10Exterior
Parking
Garage spaces 1
Garage type -
Other parking spaces 0
Total parking spaces 1
Condo Details
Inclusions
Property History
 21
21


