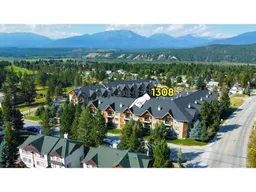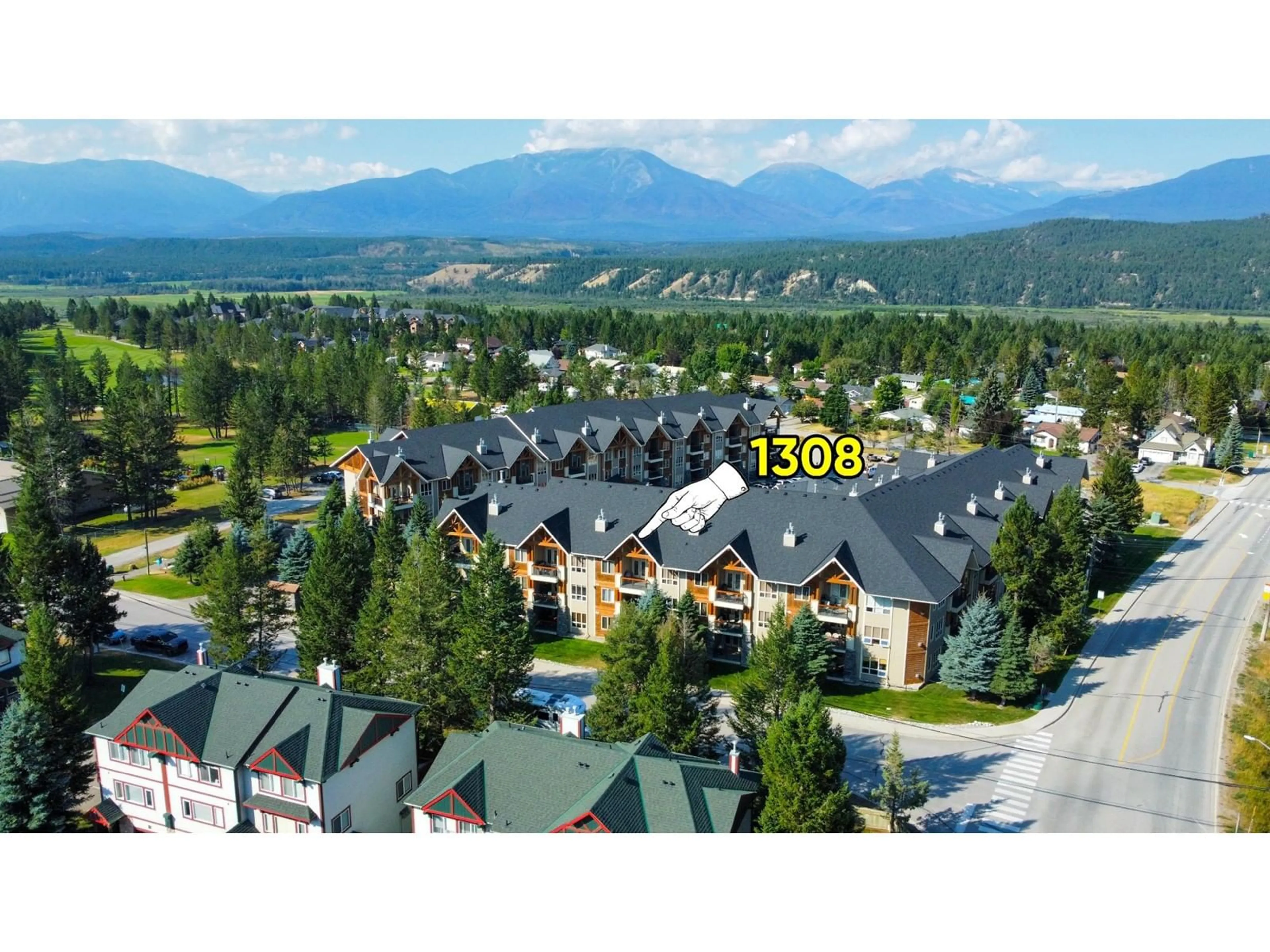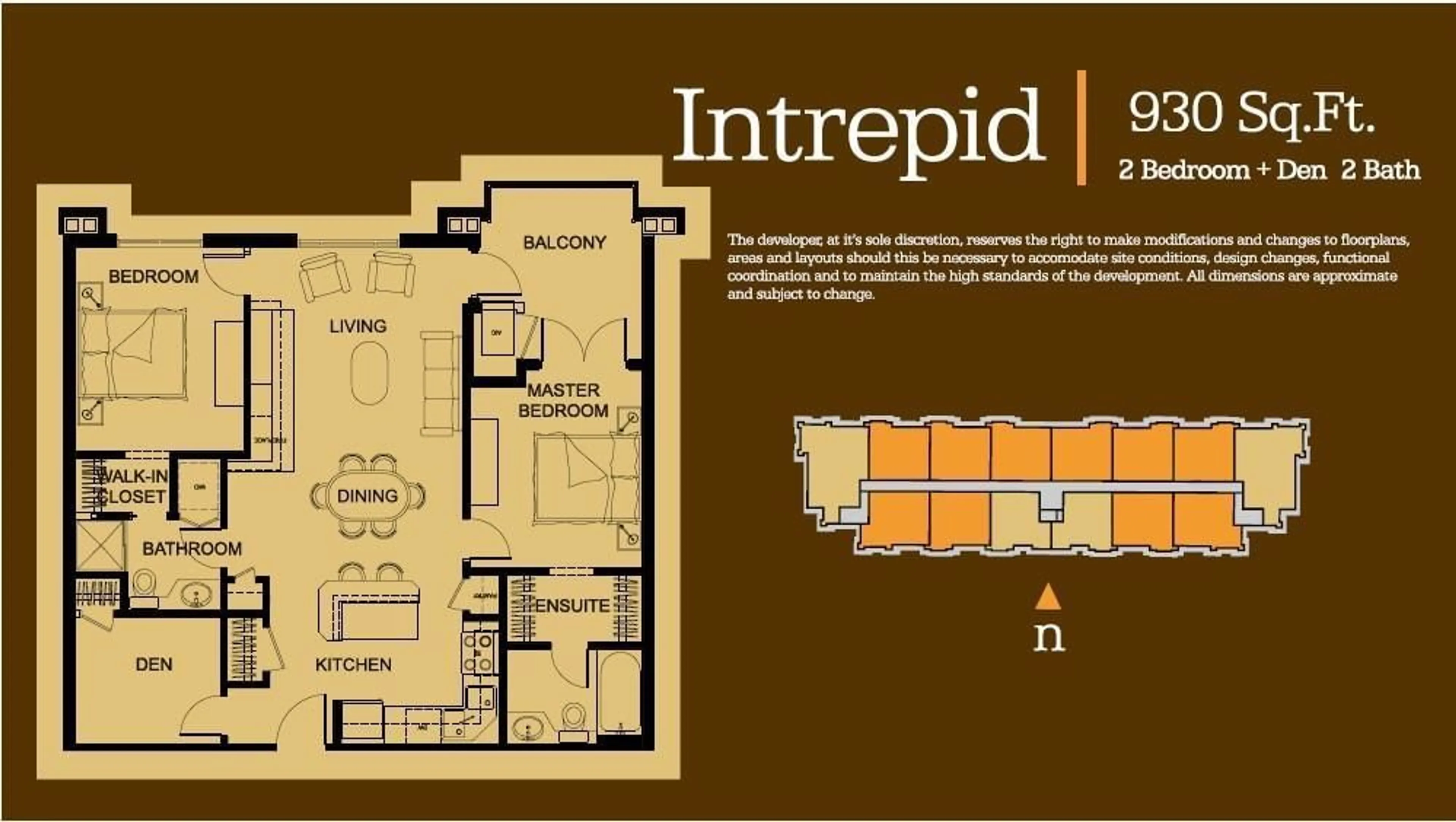1308 - 7495 COLUMBIA AVENUE, Radium Hot Springs, British Columbia V0A1M0
Contact us about this property
Highlights
Estimated ValueThis is the price Wahi expects this property to sell for.
The calculation is powered by our Instant Home Value Estimate, which uses current market and property price trends to estimate your home’s value with a 90% accuracy rate.Not available
Price/Sqft$386/sqft
Est. Mortgage$1,542/mth
Maintenance fees$480/mth
Tax Amount ()-
Days On Market22 days
Description
Immaculate top floor unit - looks like it is fresh out of the wrapper! This wonderful property has been very gently used and meticulously cared for. It comes with absolutely everything except for some of the artwork so just move right in and start living the dream! With an east facing deck, you will love morning coffee while enjoying cooler evenings for dinner with stunning views of the Rocky Mountains. Sable Ridge is one of the Valley's favourite complexes with timeless finishes, open concept living area, large master bedroom with a door leading to the deck, a walk-in closet and a full ensuite bathroom. The second bedroom is bright with its own walk-in closet and an entrance to the main bathroom off the bedroom. If you have extra guests or need a quiet place to work, this condo also has decent sized den. Sable Ridge has heated underground parking, bicycle parking, lockable ski racks and your very own storage cage. The rec centre is second to none with a large, heated pool, a year-round hot tub, change rooms, a beautiful meeting room and even an outdoor courtyard complete with BBQs. It's a wonderful place to meet with like-minded, valley loving people! Radium is in the centre of everything the magical Columbia Valley has to offer - it is one of Canada's most notable quaint mountain towns that has been a favourite relaxing destination since the warm hot-spring waters were discovered centuries ago. Make this your new home or your favourite home-away-from home! (id:39198)
Property Details
Interior
Features
Main level Floor
Living room
19'5 x 13Kitchen
13'7 x 10'6Primary Bedroom
12 x 10Ensuite
Exterior
Parking
Garage spaces 1
Garage type -
Other parking spaces 0
Total parking spaces 1
Condo Details
Inclusions
Property History
 32
32

