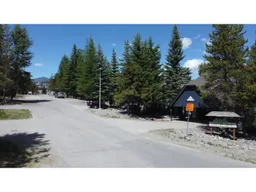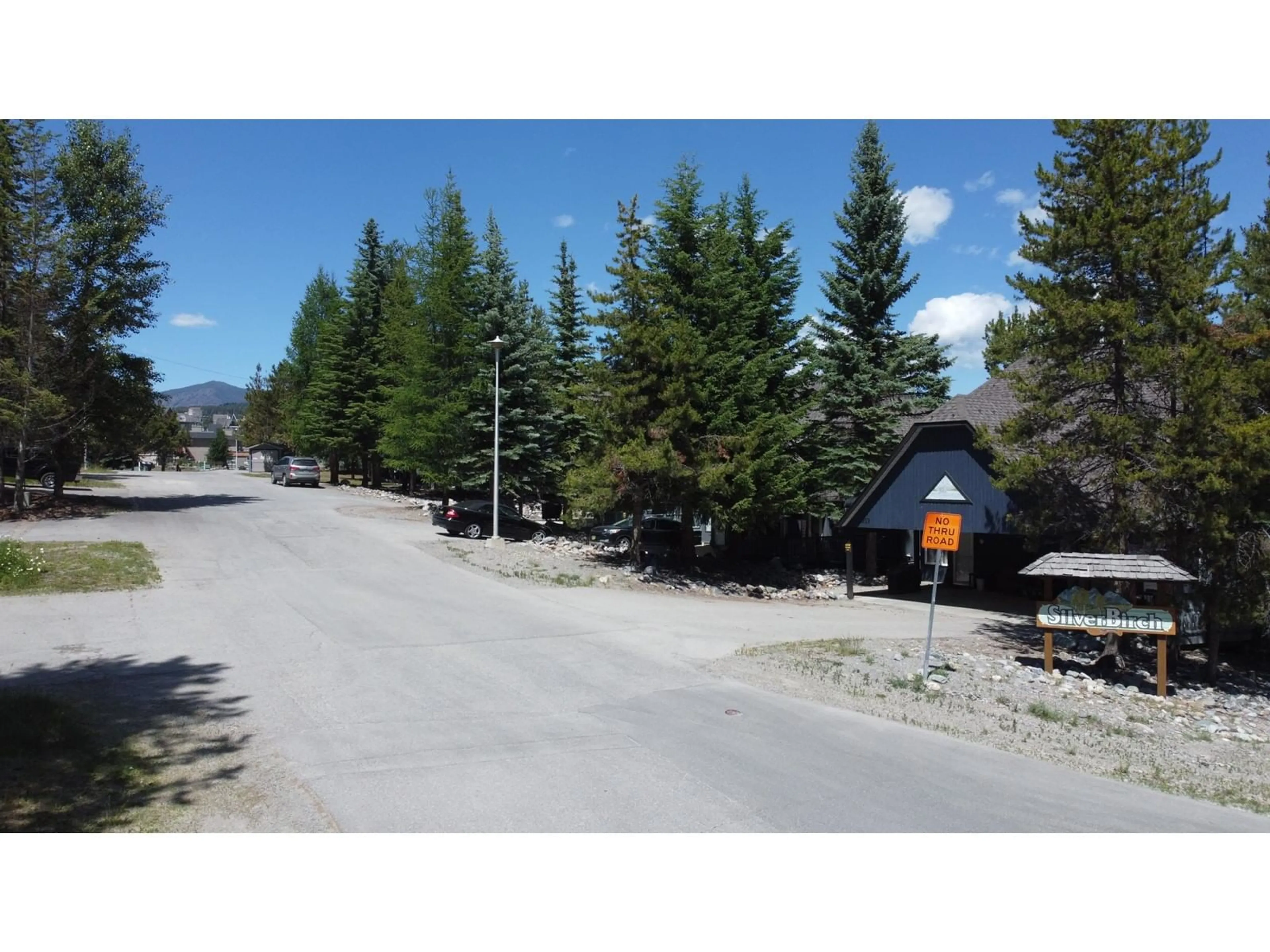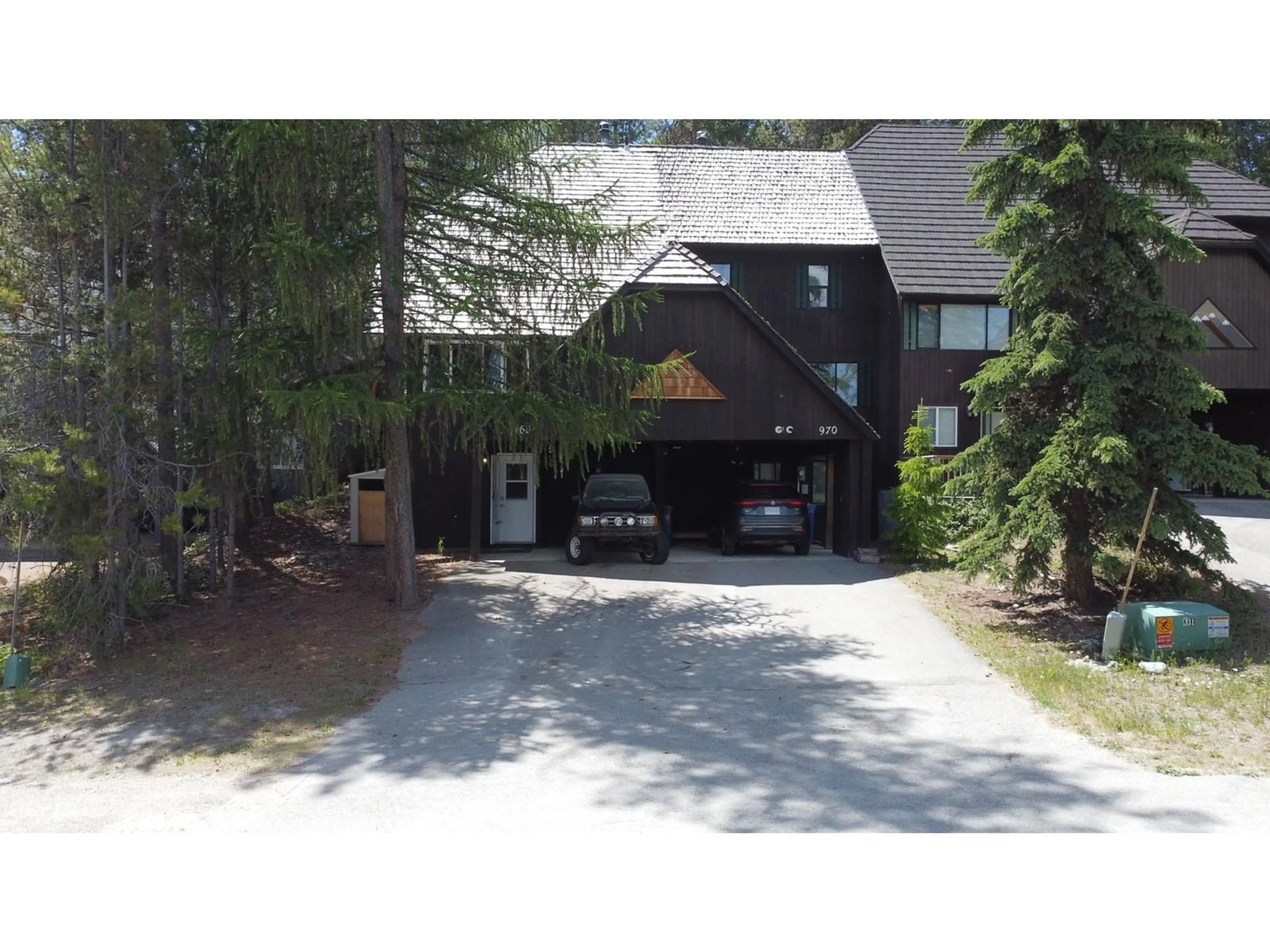968 DEWDNEY Way, Kimberley, British Columbia V1A2Y4
Contact us about this property
Highlights
Estimated ValueThis is the price Wahi expects this property to sell for.
The calculation is powered by our Instant Home Value Estimate, which uses current market and property price trends to estimate your home’s value with a 90% accuracy rate.Not available
Price/Sqft$315/sqft
Est. Mortgage$1,976/mo
Tax Amount ()-
Days On Market125 days
Description
Half duplex available at the desirable Silver Birch. NO STRATA FEES! If you?re a skiing enthusiast, there?s nothing better than being able to ski-out from your own front door - this lovely 3 bedroom, 2 bath duplex offers that and much more! Located in a prime location at the world-class Kimberley Ski Resort, this three-level home provides comfort and convenience amidst the natural beauty of this scenic area. The ground floor level consists of a spacious foyer and storage area, a laundry room and a bright primary bedroom with fully-renovated 4-piece ensuite bath. Upstairs, you?ll find a large dining room, kitchen and a cozy living room with a fireplace. Sliding doors off this space lead to a private outside deck, perfect for entertaining. The upper level of this home has 2 more bedrooms, a family bathroom, plus a loft area/den. This versatile home has great potential as a year-round family home or investment property. Contact your REALTOR? for a showing today. (id:39198)
Property Details
Interior
Features
Second level Floor
Kitchen
8'3'' x 11'3''Dining room
9'9'' x 19'1''Living room
10'9'' x 19'1''Exterior
Features
Parking
Garage spaces 1
Garage type -
Other parking spaces 0
Total parking spaces 1
Property History
 35
35

