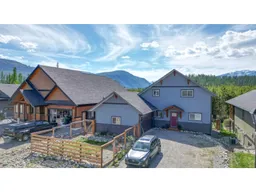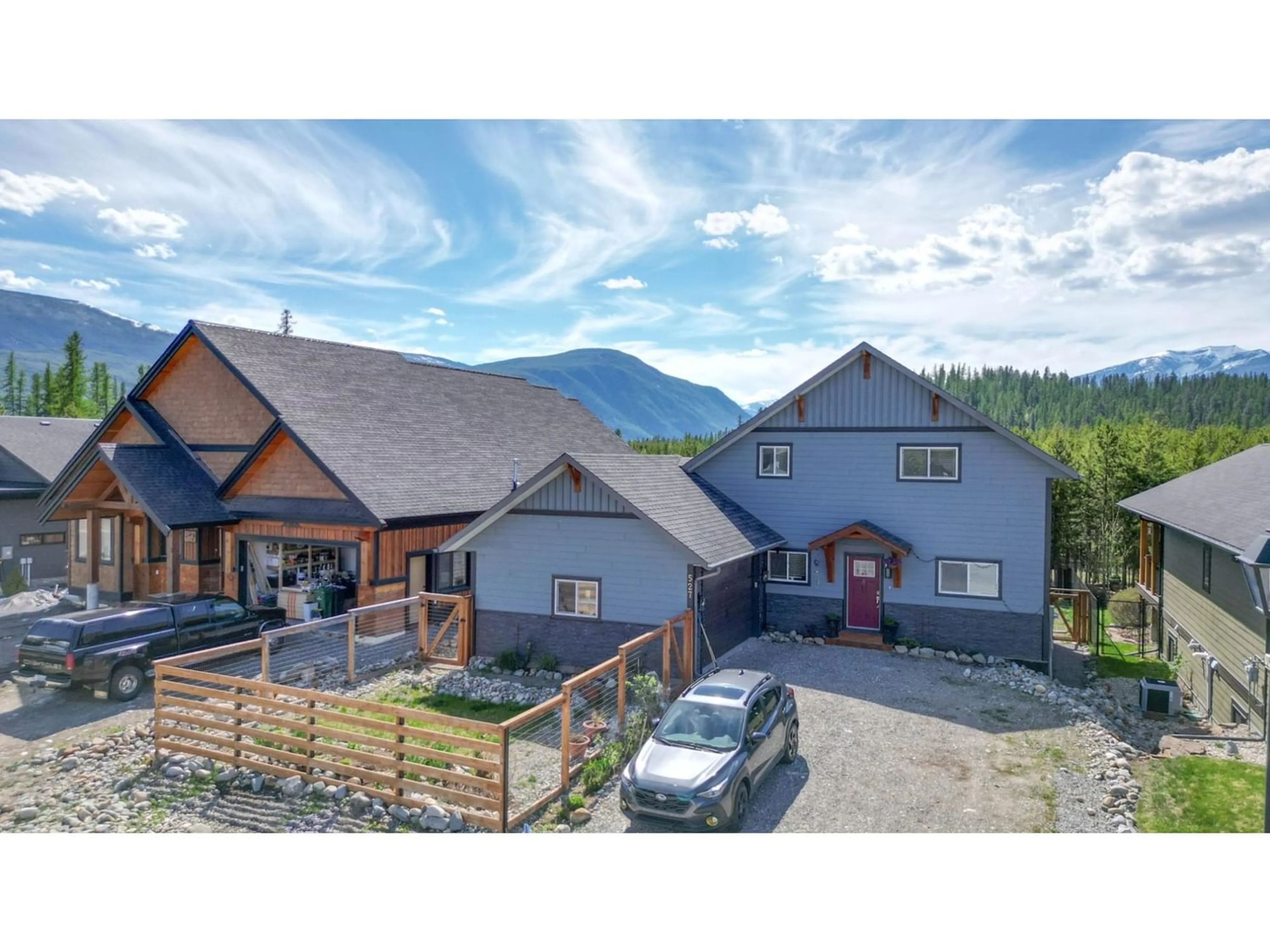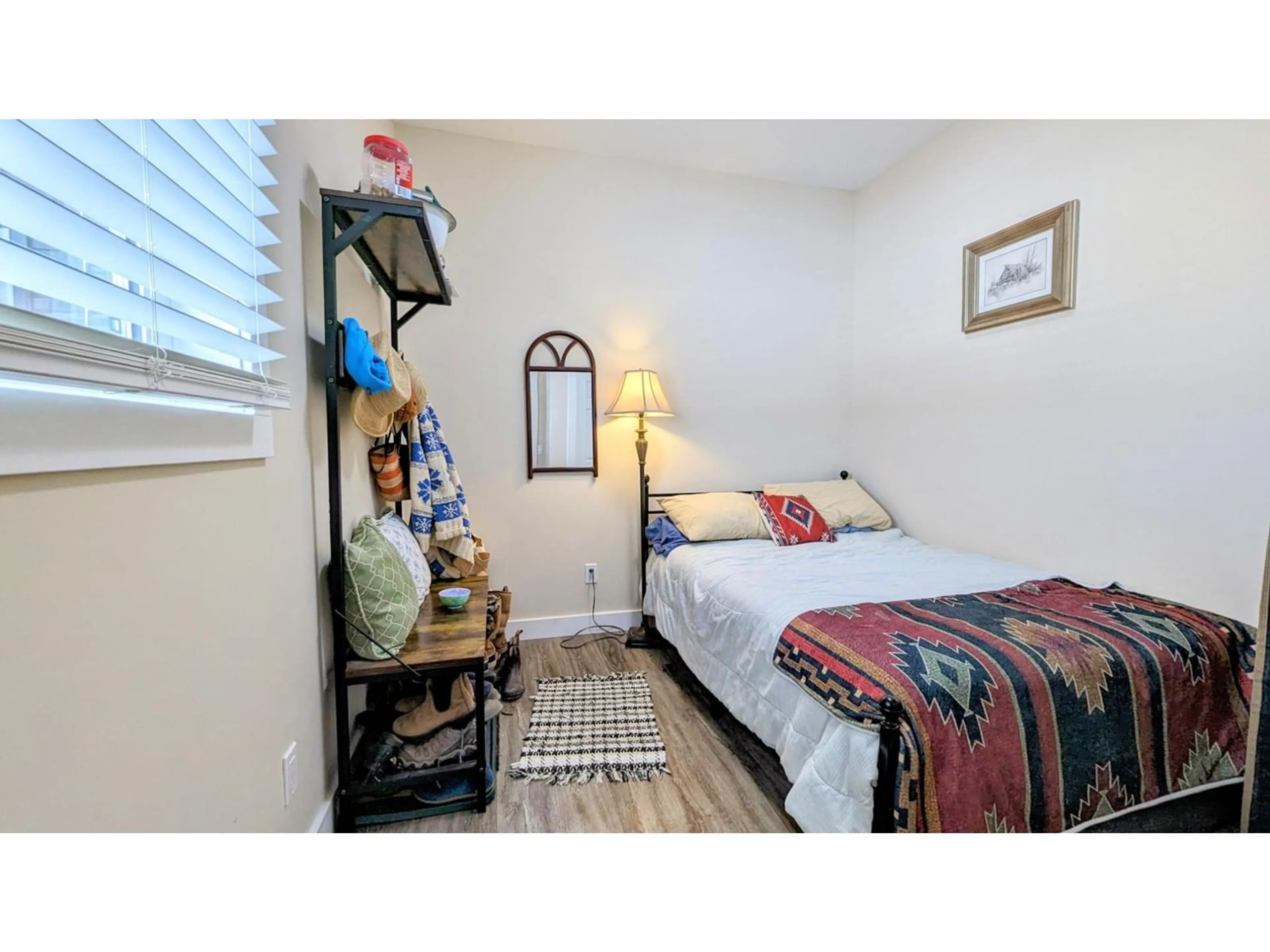527 FOREST CROWNE Drive, Kimberley, British Columbia V1A3G4
Contact us about this property
Highlights
Estimated ValueThis is the price Wahi expects this property to sell for.
The calculation is powered by our Instant Home Value Estimate, which uses current market and property price trends to estimate your home’s value with a 90% accuracy rate.Not available
Price/Sqft$307/sqft
Est. Mortgage$3,522/mo
Tax Amount ()-
Days On Market287 days
Description
THE BEST DEAL IN FOREST CROWNE!!!$87,000 LESS THAN ASSESSED VALUE! Explore the tranquility of Forest Crowne in Kimberley, BC, with a bespoke 5-bedroom, 3-bathroom family home. The main homes features 3 bedrooms and 2 baths, with a basement inlaw suite that hs 2 bedrooms and a full bath, complete with a large livingroom and seperate entrace. Built in 2020, this architectural masterpiece seamlessly blends modern sophistication with natural allure. Enjoy open-concept living spaces strategically designed to capture stunning vistas of Bootleg Mountain and St. Mary's Valley. The second floor reveals a loft and Master bedroom with expansive windows framing majestic landscapes. The fully finished walkout basement offers additional bedrooms and versatile recreation spaces. With fenced yards for privacy, embrace a mountain living lifestyle where home and nature harmonize seamlessly. Visit REALTOR website for additional information. (id:39198)
Property Details
Interior
Features
Second level Floor
4pc Ensuite bath
Den
18'1'' x 10'0''Primary Bedroom
12'10'' x 10'5''Exterior
Features
Parking
Garage spaces 2
Garage type Attached Garage
Other parking spaces 0
Total parking spaces 2
Property History
 29
29

