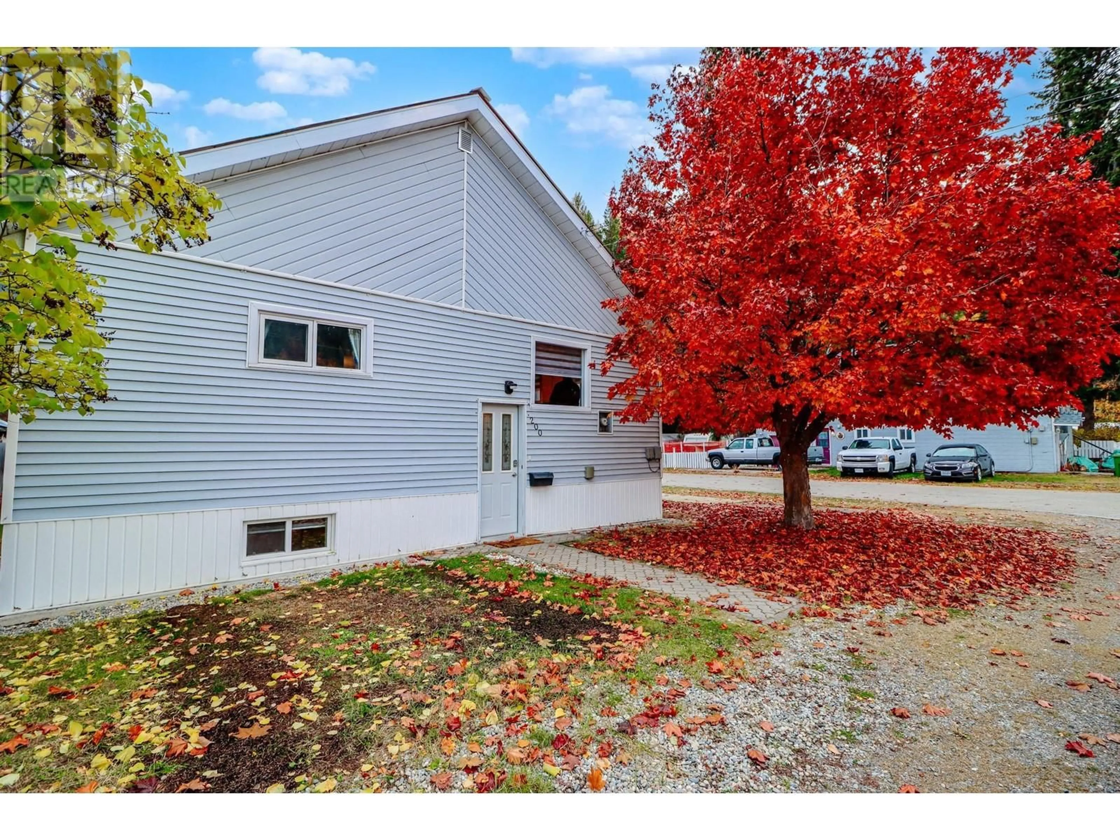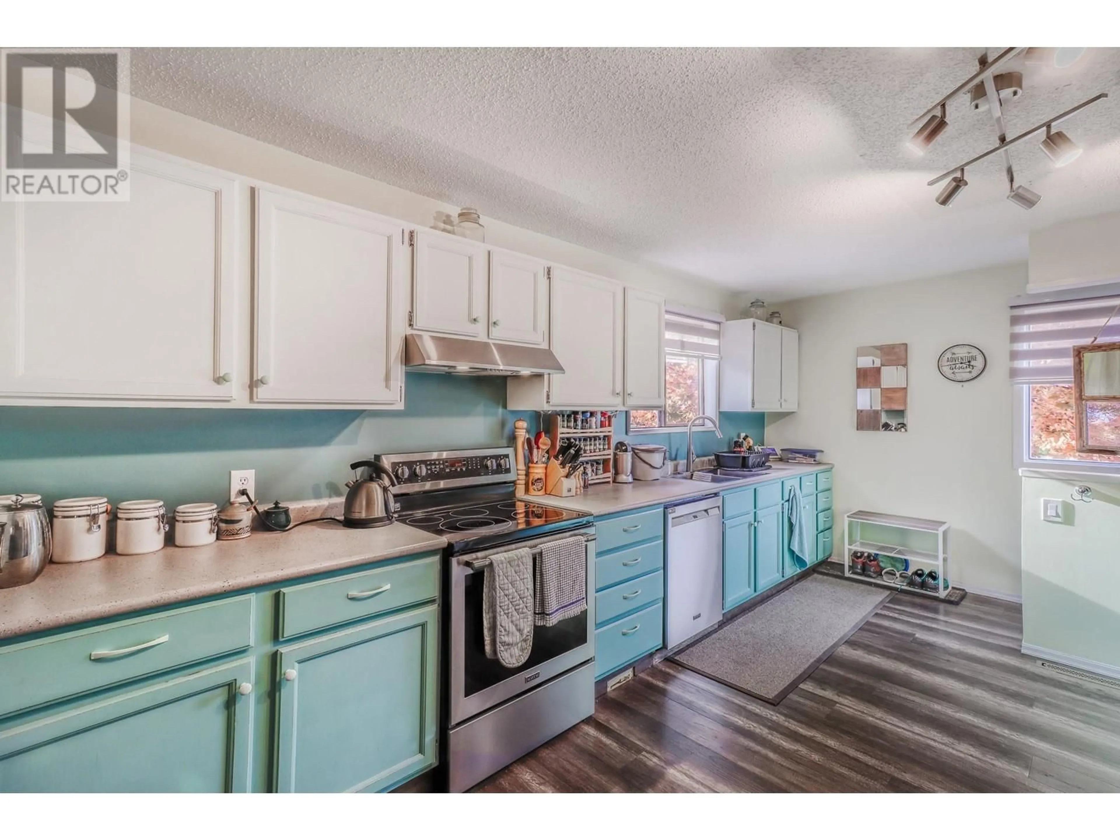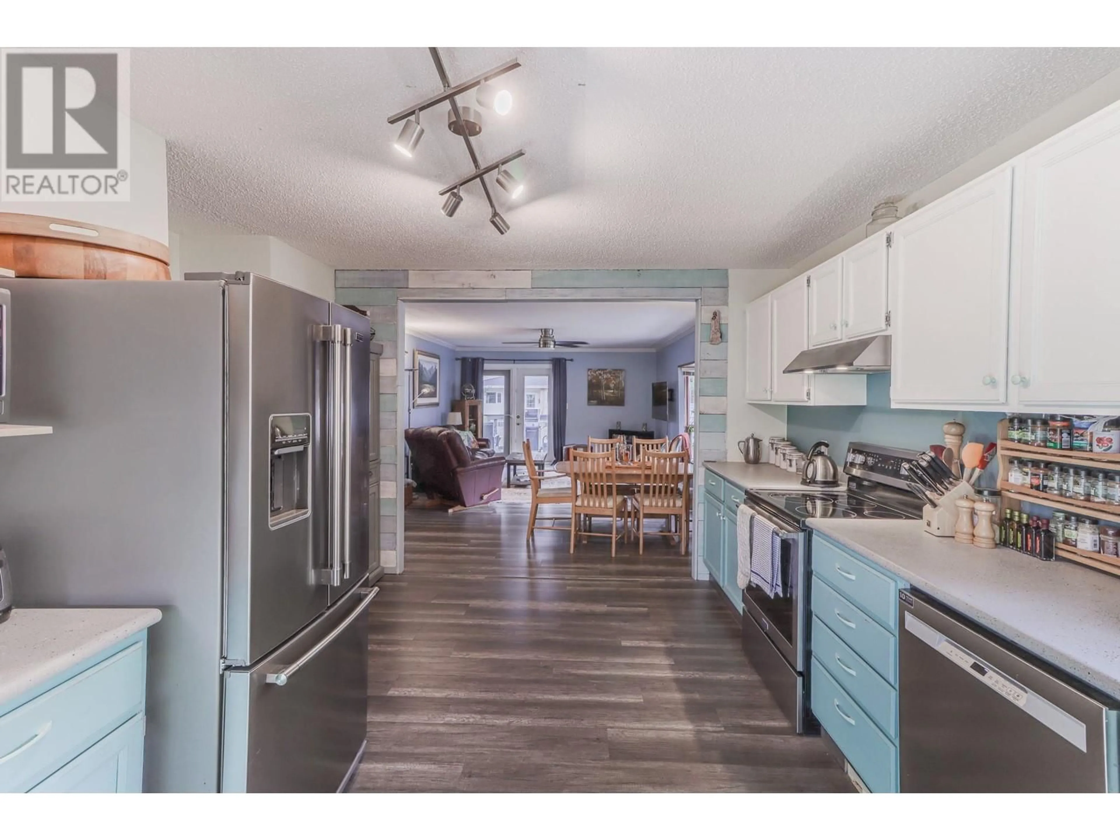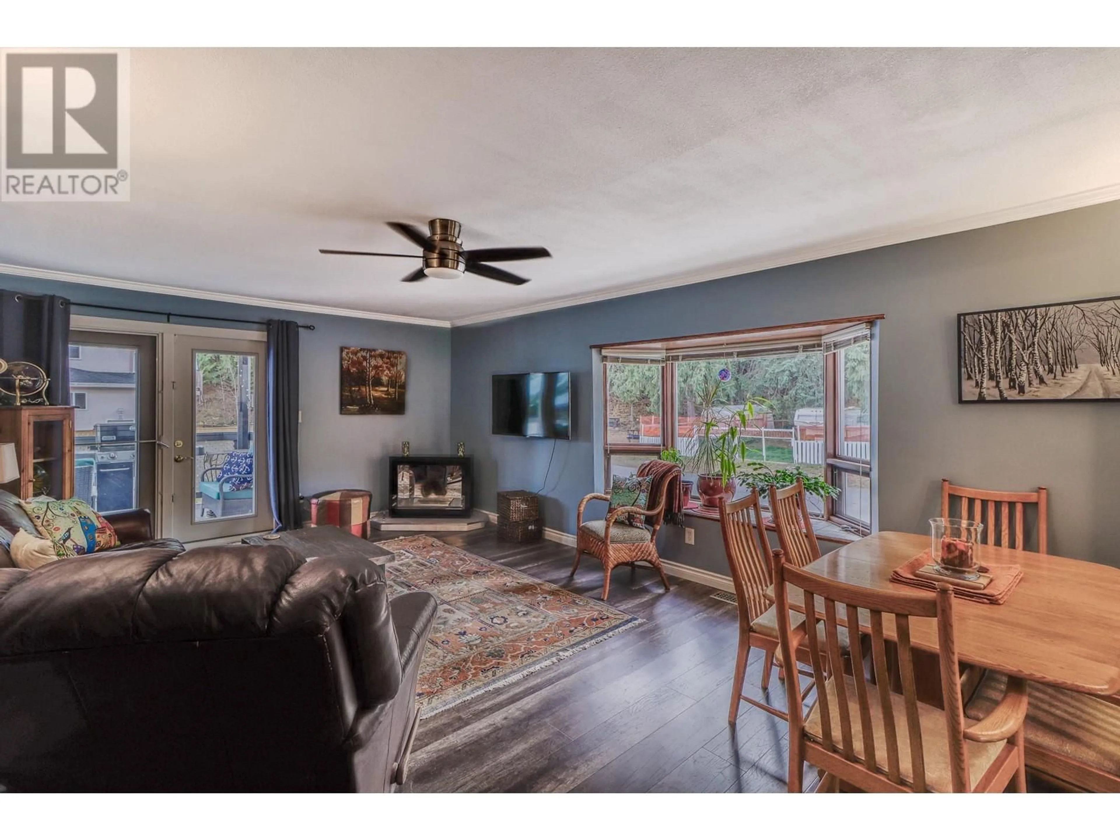200 CRERAR Street, Kimberley, British Columbia V1A1K1
Contact us about this property
Highlights
Estimated ValueThis is the price Wahi expects this property to sell for.
The calculation is powered by our Instant Home Value Estimate, which uses current market and property price trends to estimate your home’s value with a 90% accuracy rate.Not available
Price/Sqft$248/sqft
Est. Mortgage$2,469/mo
Tax Amount ()-
Days On Market69 days
Description
Discover this beautifully spacious 4-bedroom, 2-bath home on a prime corner lot in one of Kimberley’s most desirable neighborhoods! Ideally designed for family living, it offers convenient access to top-rated schools, shopping, and endless outdoor activities. Step inside to a bright, open kitchen with ample room for cooking and gathering, seamlessly flowing into the living and dining areas. This inviting space opens to a multi-level deck—perfect for entertaining—with a covered lounge area and a hot tub for year-round relaxation. The main floor features three well-sized bedrooms and a fully renovated spa-inspired bathroom for a touch of luxury. The fully finished basement expands your living options with high ceilings and a separate walk-up entrance. Here you’ll find an expansive family room, additional bedroom, full bath, laundry room, den, and plenty of storage space—everything you need to keep life organized and comfortable. Outside, the fenced backyard offers a safe play area for kids and pets, complemented by scenic views of nearby wooded trails, accessible right from your doorstep. Just minutes from downtown Kimberley and the Kimberley Alpine Resort, this home is your gateway to comfort, convenience, and adventure! (id:39198)
Property Details
Interior
Features
Basement Floor
Full bathroom
6'10'' x 6'0''Storage
13'3'' x 15'3''Den
10'4'' x 9'9''Laundry room
7'6'' x 10'11''Exterior
Features
Parking
Garage spaces 2
Garage type Street
Other parking spaces 0
Total parking spaces 2




