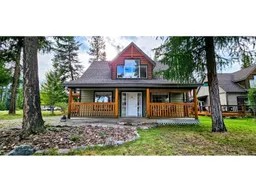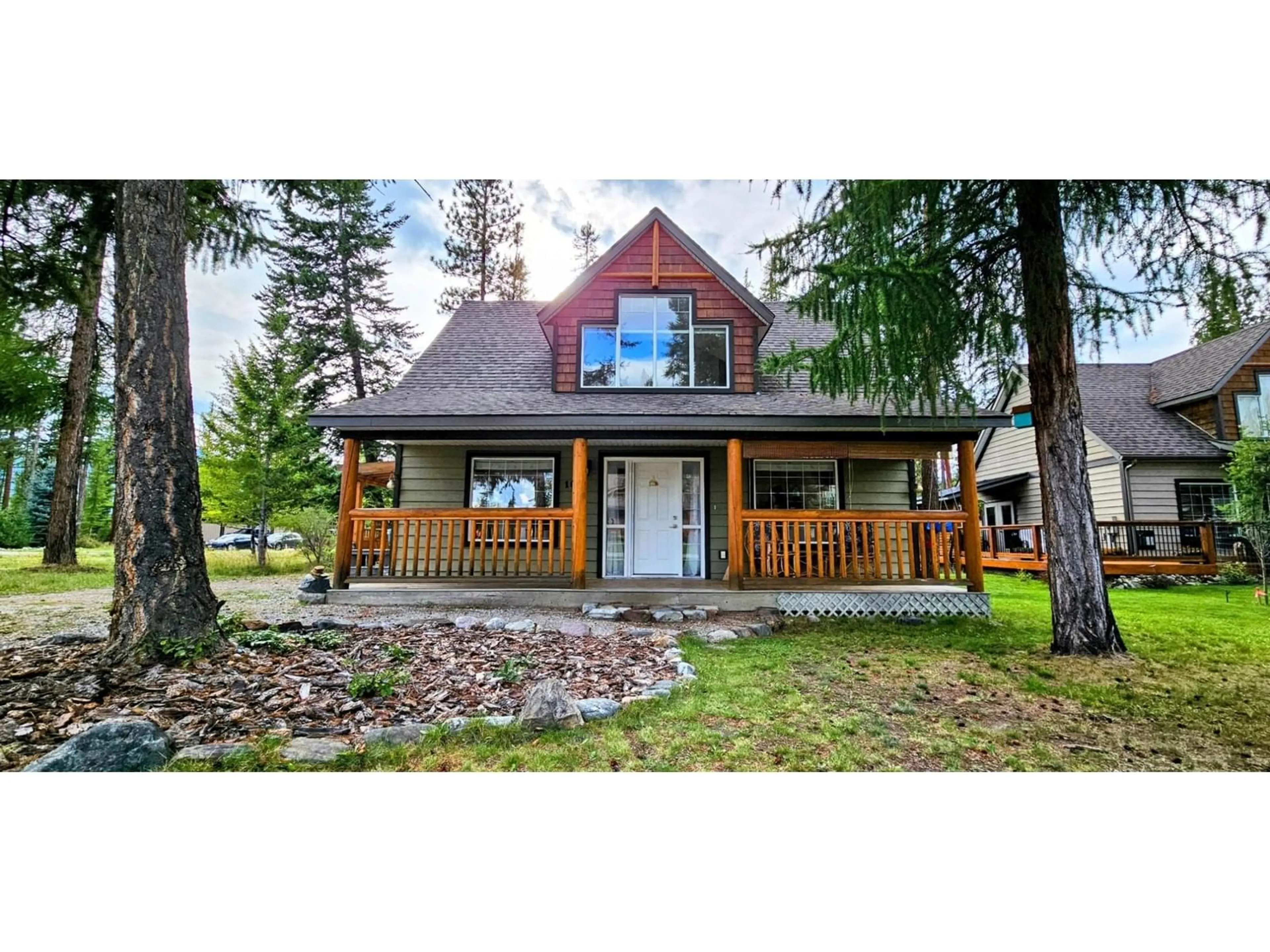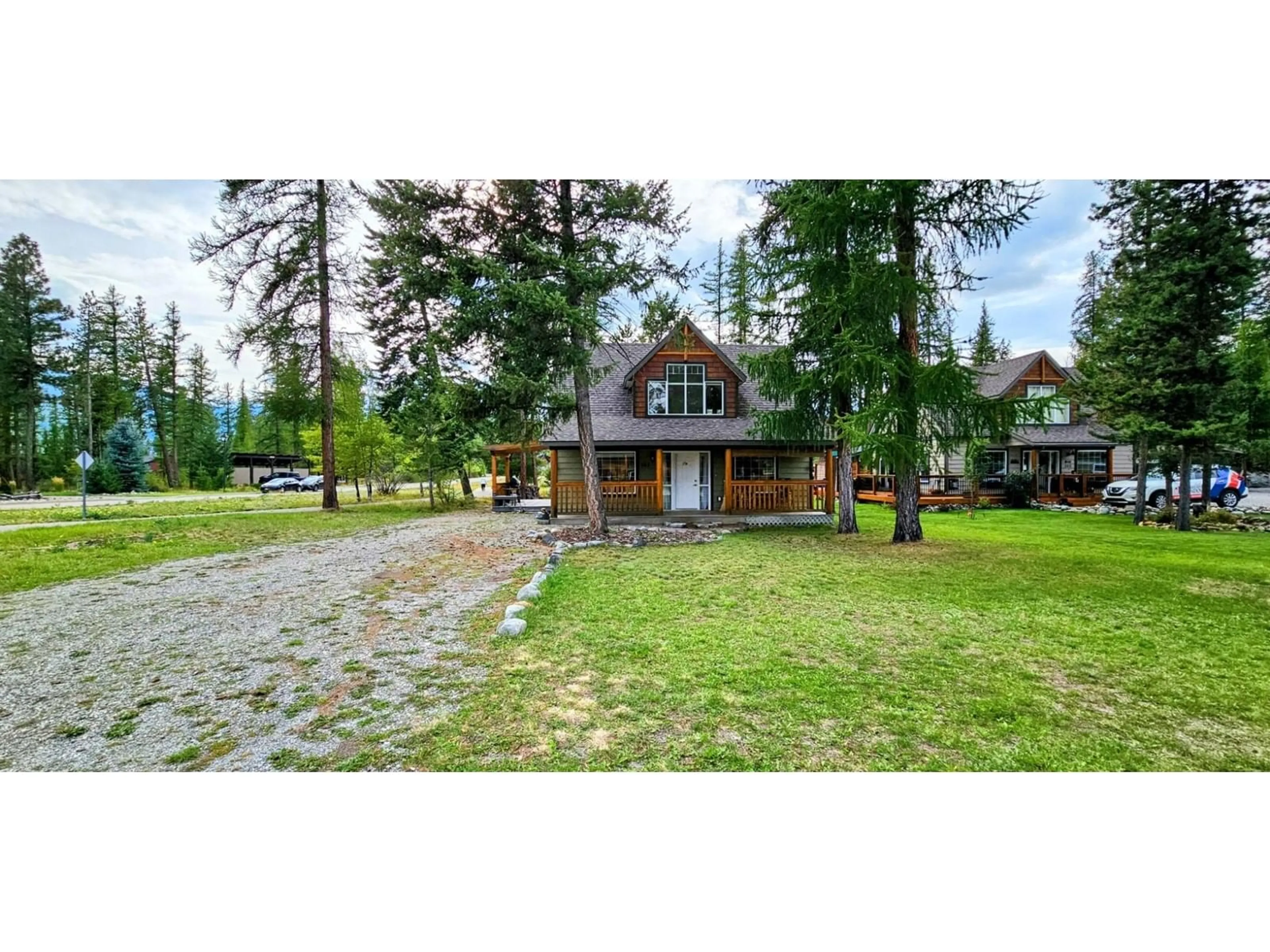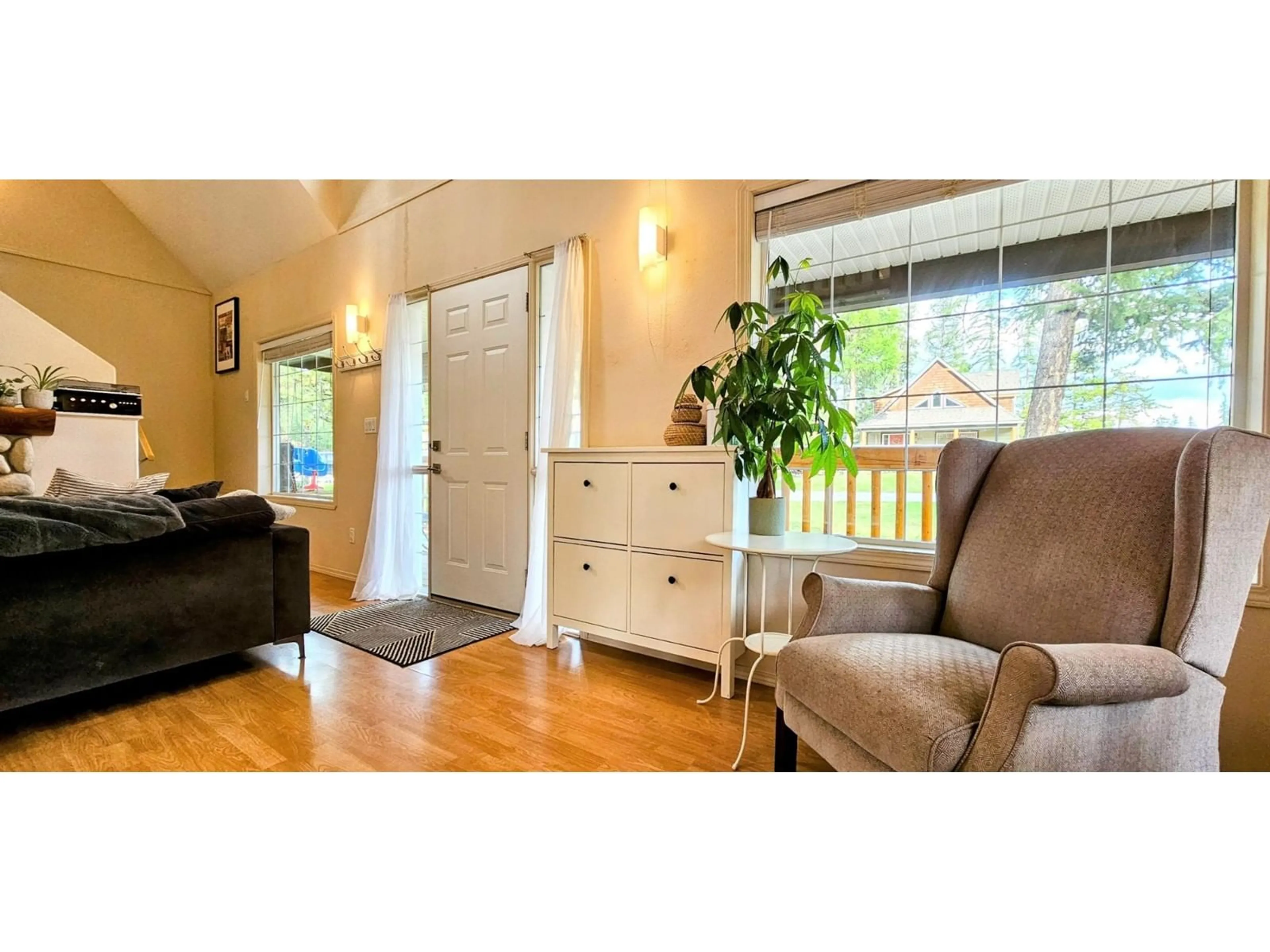103 FOREST CROWNE Close, Kimberley, British Columbia V1A3N2
Contact us about this property
Highlights
Estimated ValueThis is the price Wahi expects this property to sell for.
The calculation is powered by our Instant Home Value Estimate, which uses current market and property price trends to estimate your home’s value with a 90% accuracy rate.Not available
Price/Sqft$457/sqft
Est. Mortgage$2,147/mo
Maintenance fees$50/mo
Tax Amount ()-
Days On Market57 days
Description
Welcome to this beautifully maintained 3-bedroom, 2-bathroom home, perfectly situated on a spacious corner lot in the highly desirable Forest Crowne community. The main floor features an oversized kitchen bathed in natural light, offering plenty of space for cooking and gathering with family and friends. Also on the main floor, you'll find a generous sized bedroom with a conveniently located laundry area and a full bathroom. Upstairs, both bedrooms are bright and airy, each with large windows that fill the space with light. The master bedroom is adorned with a charming ensuite for added comfort. This home has been thoughtfully updated with fresh paint, a newer hot water tank, and an upgraded washer and dryer set. Storage is no issue with a expansive sized crawl space, providing ample room for all your belongings. Outside, this home truly shines. Enjoy evenings by the fire pit with friends and family, or relax on the front porch. The side deck offers an ideal spot for an outdoor seating area or the perfect BBQ setup. For those with a green thumb, there's a fenced 8' x 10' garden thriving with sunflowers and a matching 8' x 8' shed for your tools and storage needs. This home offers the perfect blend of indoor comfort, outdoor entertaining, and modern updates, making it ideal for families or anyone seeking a peaceful, move-in ready home in a prime neighborhood. Don?t miss the opportunity to make this charming property your own! (id:39198)
Property Details
Interior
Features
Second level Floor
Primary Bedroom
10'9'' x 13'10''4pc Ensuite bath
Bedroom
9'7'' x 7'7''Exterior
Features
Parking
Garage spaces 5
Garage type -
Other parking spaces 0
Total parking spaces 5
Property History
 59
59


