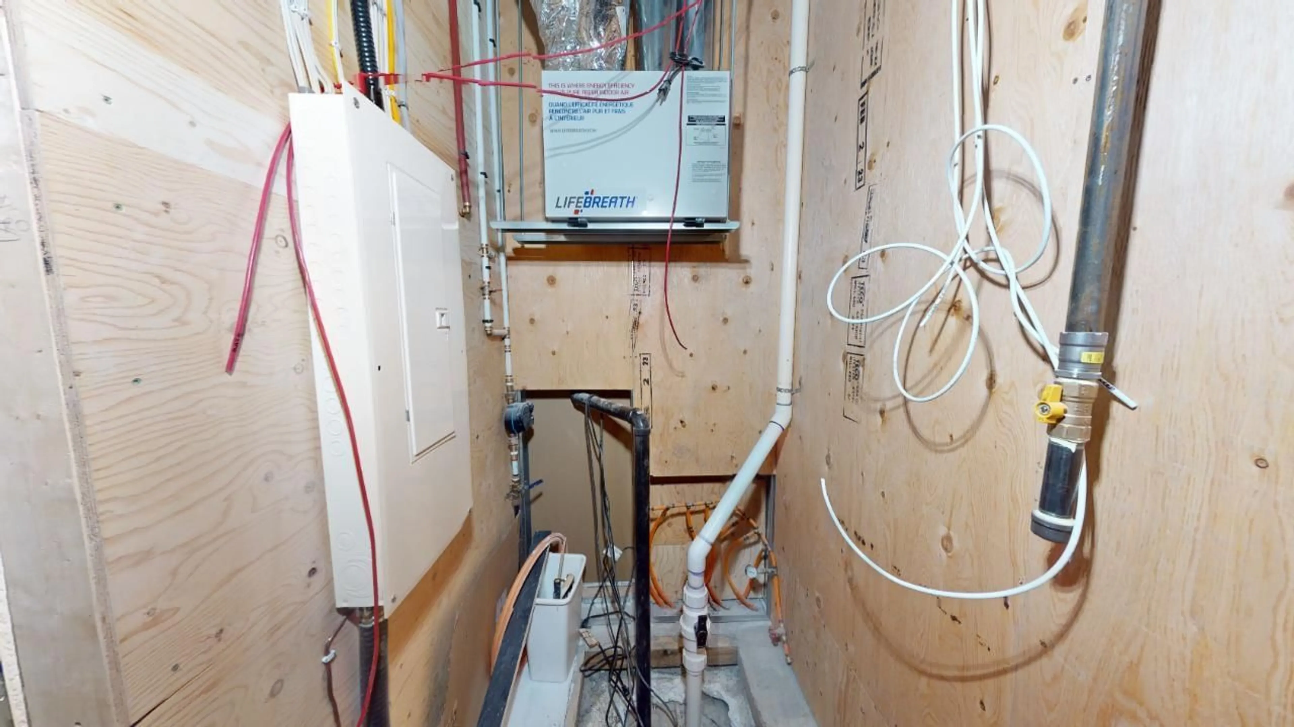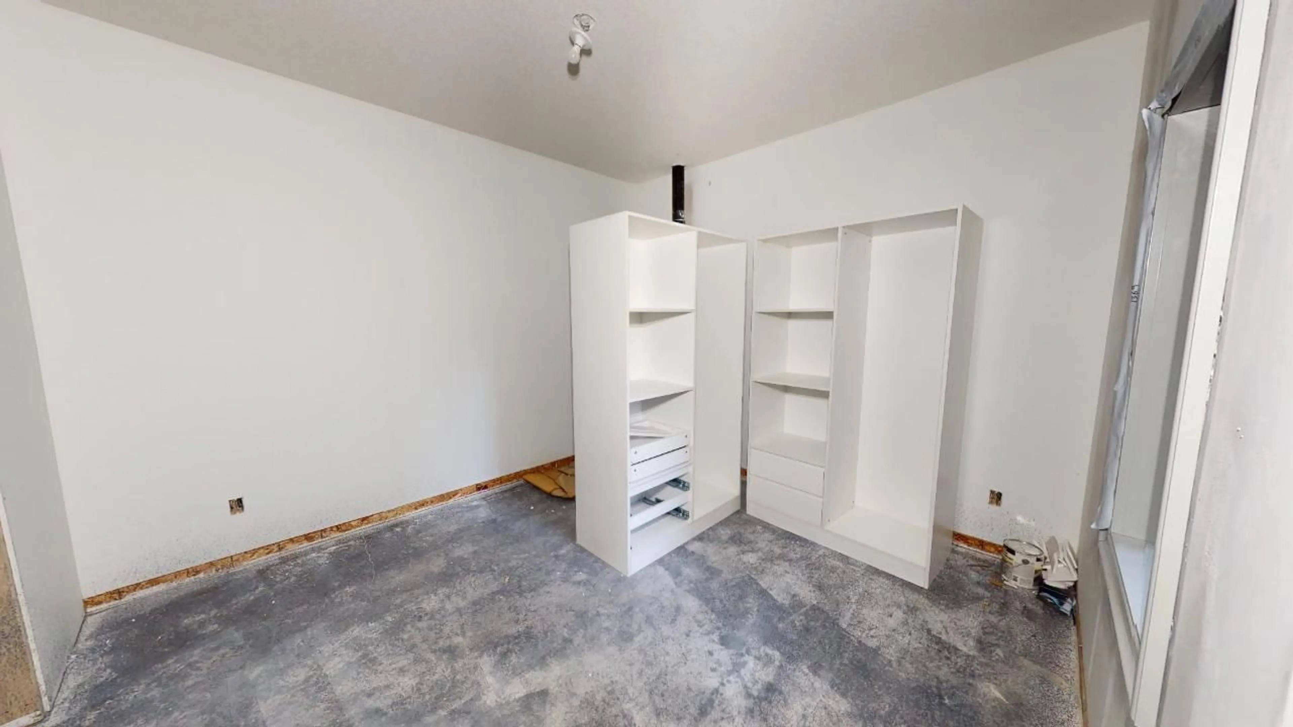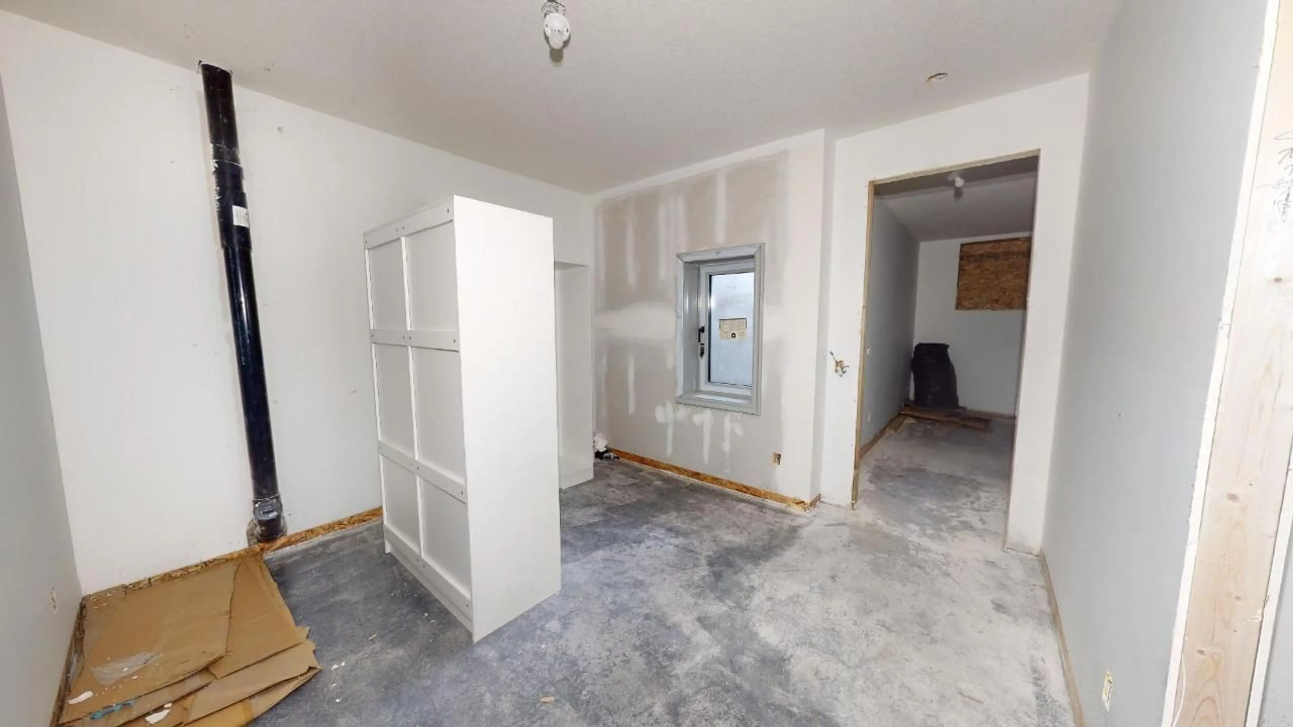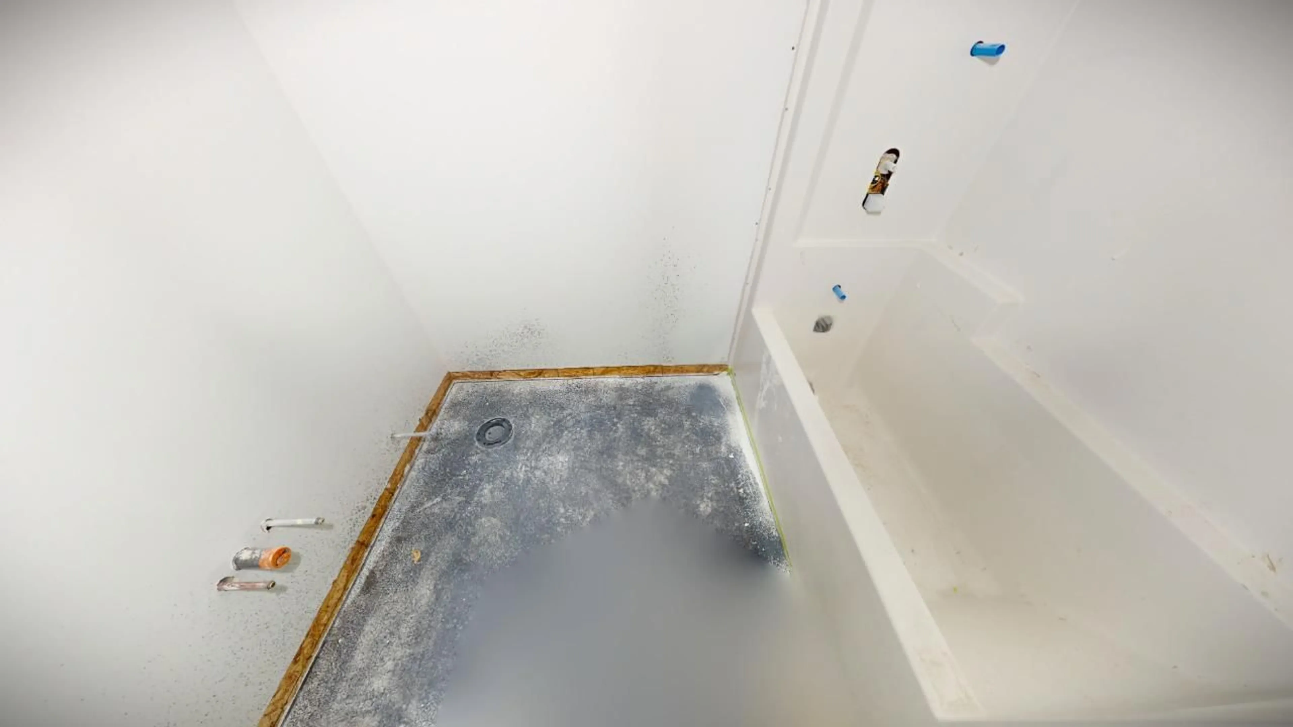821 WESTRIDGE WAY, Invermere, British Columbia V0A1K4
Contact us about this property
Highlights
Estimated ValueThis is the price Wahi expects this property to sell for.
The calculation is powered by our Instant Home Value Estimate, which uses current market and property price trends to estimate your home’s value with a 90% accuracy rate.Not available
Price/Sqft$113/sqft
Est. Mortgage$2,469/mo
Tax Amount ()-
Days On Market1 year
Description
The Sale is Subject to Court Approval with the Application for Approval of Sale scheduled on FEBRUARY 5, 2024 at 9:45. All bids, in final form, must be received by the Seller's counsel by no later than 4:00 p.m. on that day which is two business days before the Hearing Date ("Bid Date"). Contact Listing REALTOR(R) for details regarding procedure for submission of Sealed Bids. UNLEASH THE POSSIBILITIES! This partially finished duplex, complete with in-law suites, is centrally located in Westridge Estates near schools, beaches and the downtown hub. Seize the opportunity presented by this expansive 0.283-acre R-2A duplex lot. Crafted from ICF block concrete, the current structure stands as a purpose-built duplex. Each unit boasts a generously sized single-car garage, 4 bedrooms and 2 1/2 baths in the main dwelling (featuring a master bedroom with ensuite and mountain vistas), complemented by a lower-level 2 bedroom, 2 bathroom "in-law suite" with separate entrance. The canvas is ready; envision the potential and make your mark in this prime real estate opportunity. Click on 3D Showcase for a 3D Walkthrough of the West Side Main Suite. Contact the Listing REALTOR(R) for 3D Tours of the three other suites. (id:39198)
Property Details
Interior
Features




