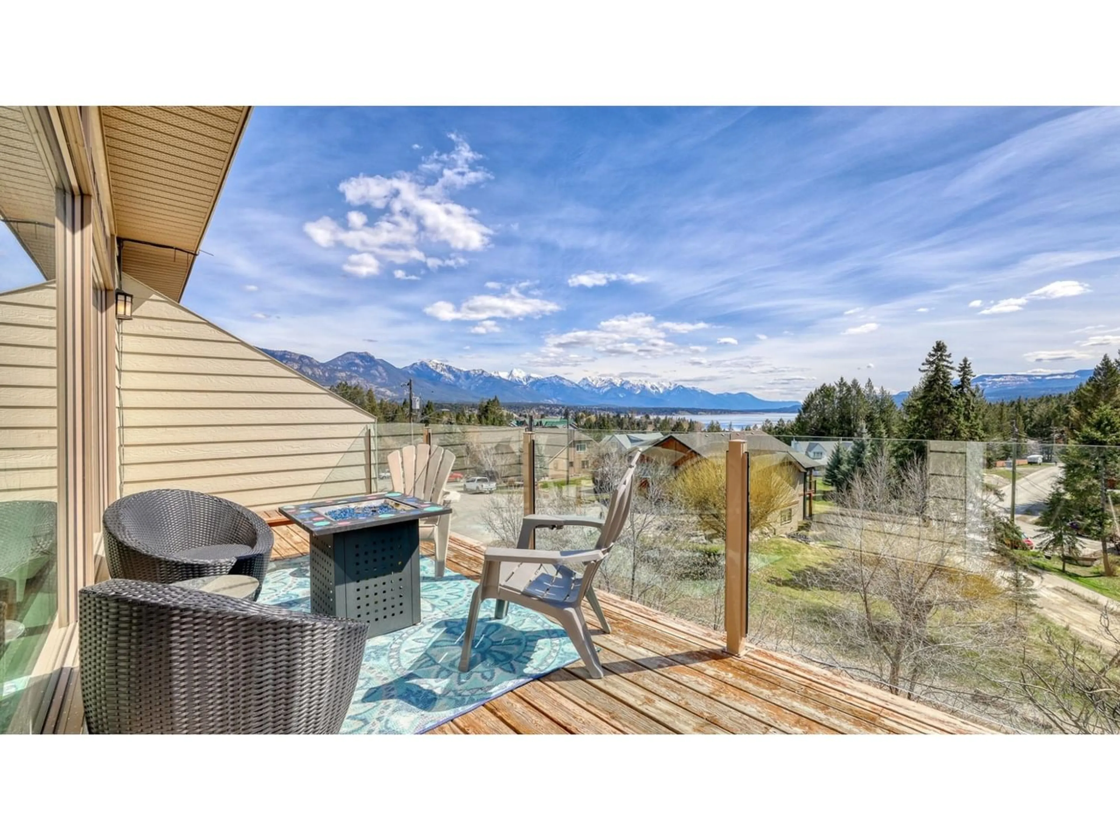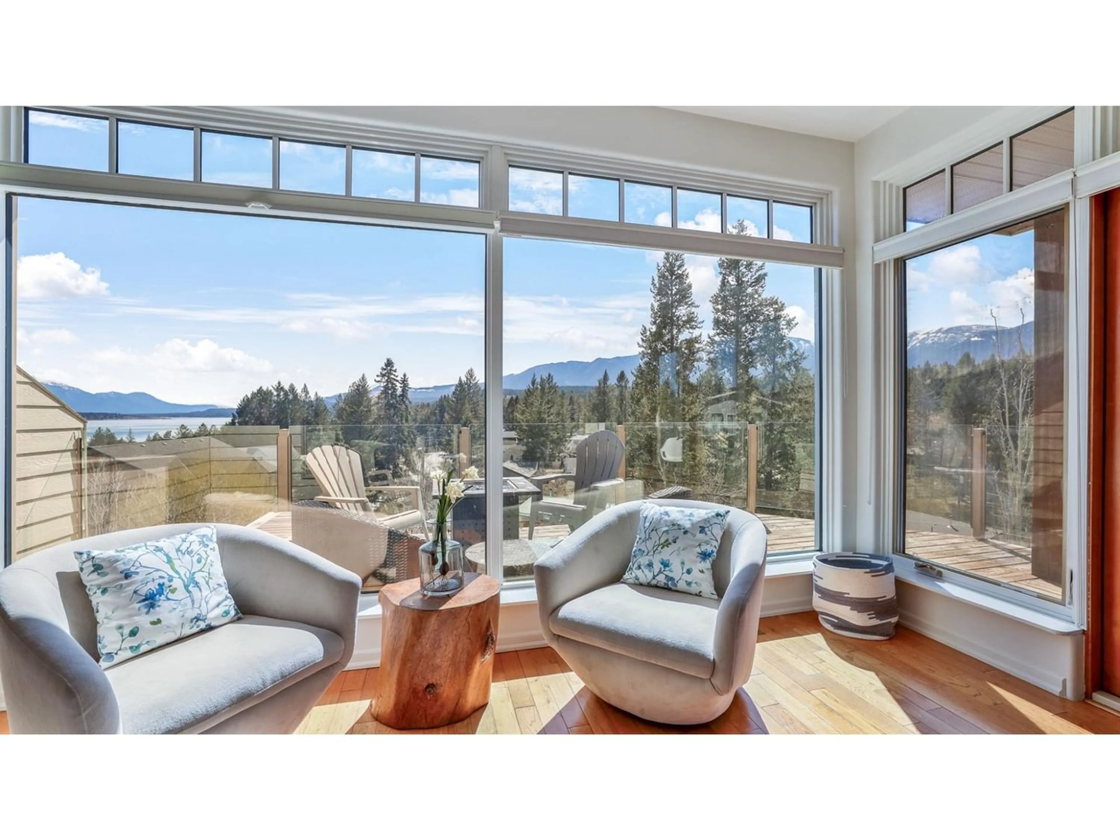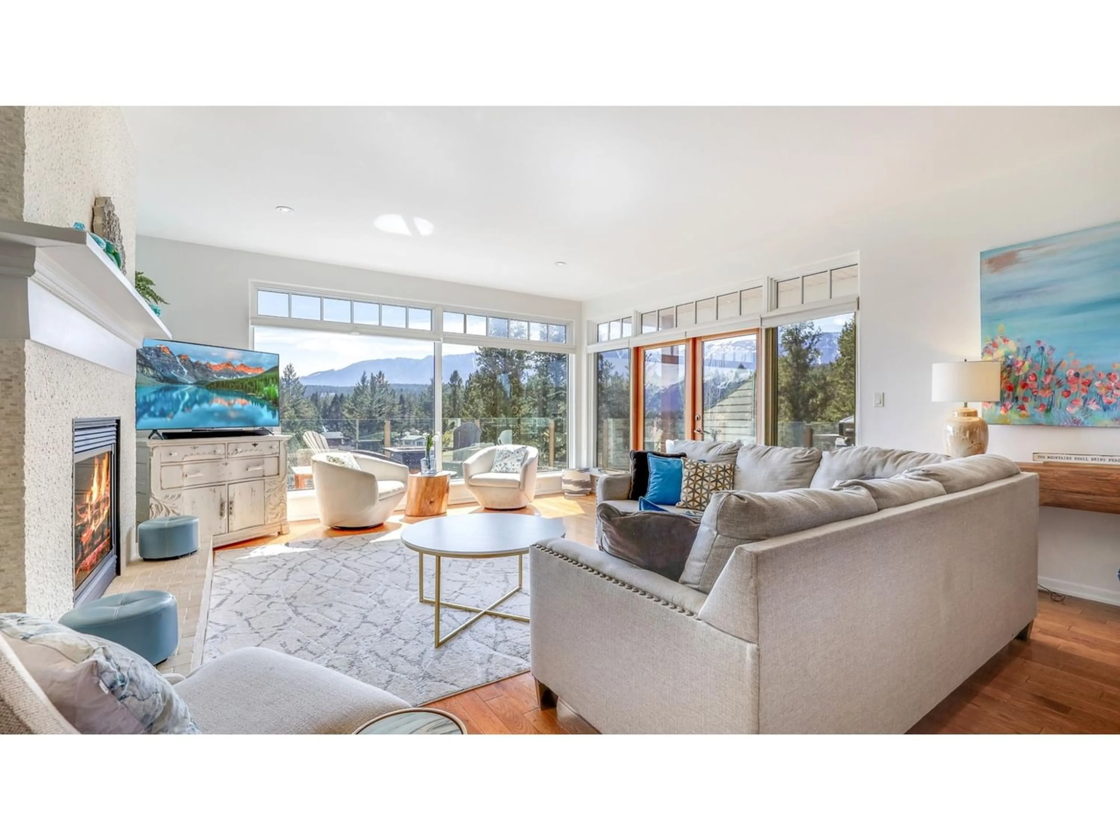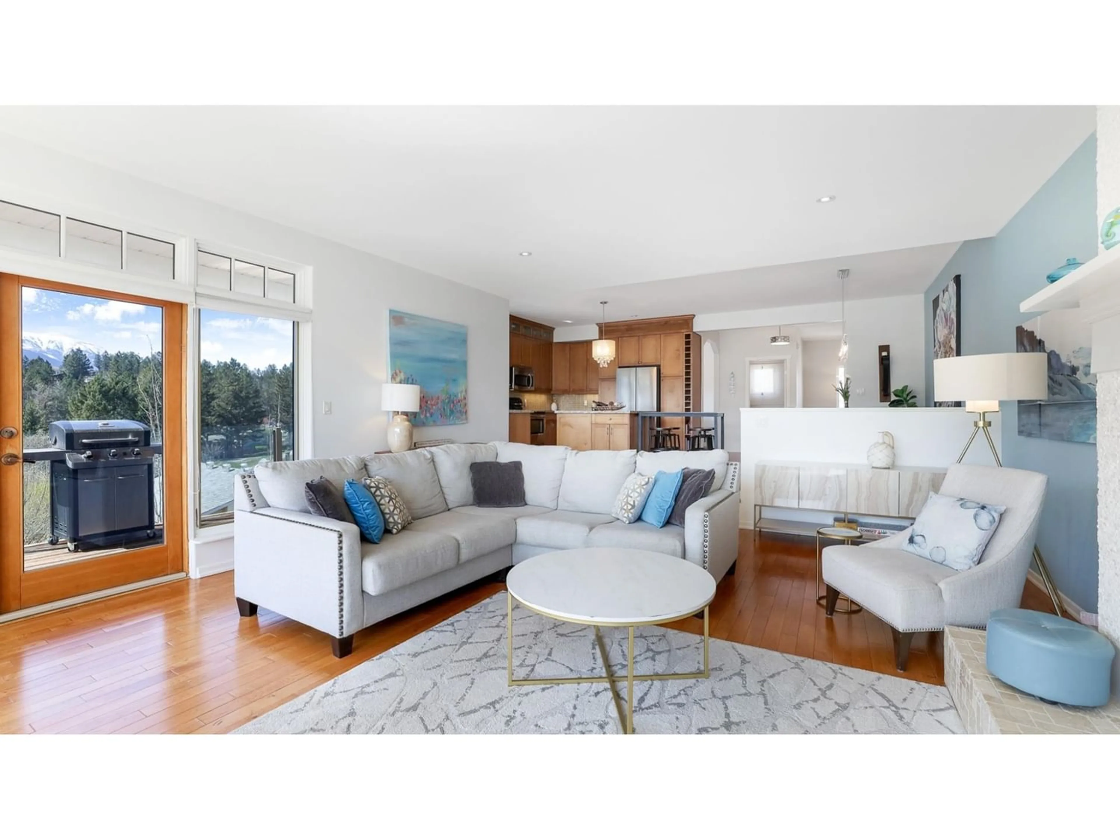804 15TH Street, Invermere, British Columbia V0A1K4
Contact us about this property
Highlights
Estimated ValueThis is the price Wahi expects this property to sell for.
The calculation is powered by our Instant Home Value Estimate, which uses current market and property price trends to estimate your home’s value with a 90% accuracy rate.Not available
Price/Sqft$330/sqft
Est. Mortgage$3,861/mo
Tax Amount ()-
Days On Market259 days
Description
Step into a life of tranquil luxury with this exquisite duplex! Perfectly positioned to capture stunning lake and mountain views, this fully furnished property promises an enviable lifestyle for the discerning investor, full-time resident, or those seeking a recreational haven. Each of the 3 spacious bedrooms offers a sanctuary of comfort and style, with the master suite boasting an ensuite, private balcony creating an air of exclusivity. The 2 additional beds & baths, alongside a versatile den, ensure ample space for family, guests or home office needs. The heart of the home is the open concept kitchen, dining room and living room, adorned with a chic fireplace, where large windows frame the majestic outdoors, inviting natural light to fill the indoors. The wrap-around top-floor balcony becomes the stage for outdoor dining, evening soirees or peaceful contemplation amidst the panoramic mountain and lake views. Entertainment flows effortlessly into the spacious rec room downstairs, complete with another fireplace. The attached double car garage is ready to house your vehicles and rec gear, while the dedicated backyard, with its serene mountain views, offers a private outdoor space. Beyond the walls of this captivating home lies the convenience of being within walking distance to Kinsmen beach and the heart of downtown Invermere, placing you at the centre of both recreation and relaxation. With four parking spaces and no monthly condo fees, this property presents a rare opportunity to indulge in a lakeside mountain lifestyle! (id:39198)
Property Details
Interior
Features
Second level Floor
Kitchen
14'0'' x 14'1''Living room
19'9'' x 16'11''Den
10'9'' x 10'4''2pc Bathroom
Exterior
Features
Parking
Garage spaces 4
Garage type Attached Garage
Other parking spaces 0
Total parking spaces 4




