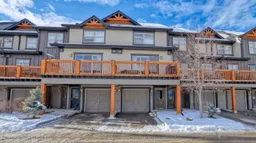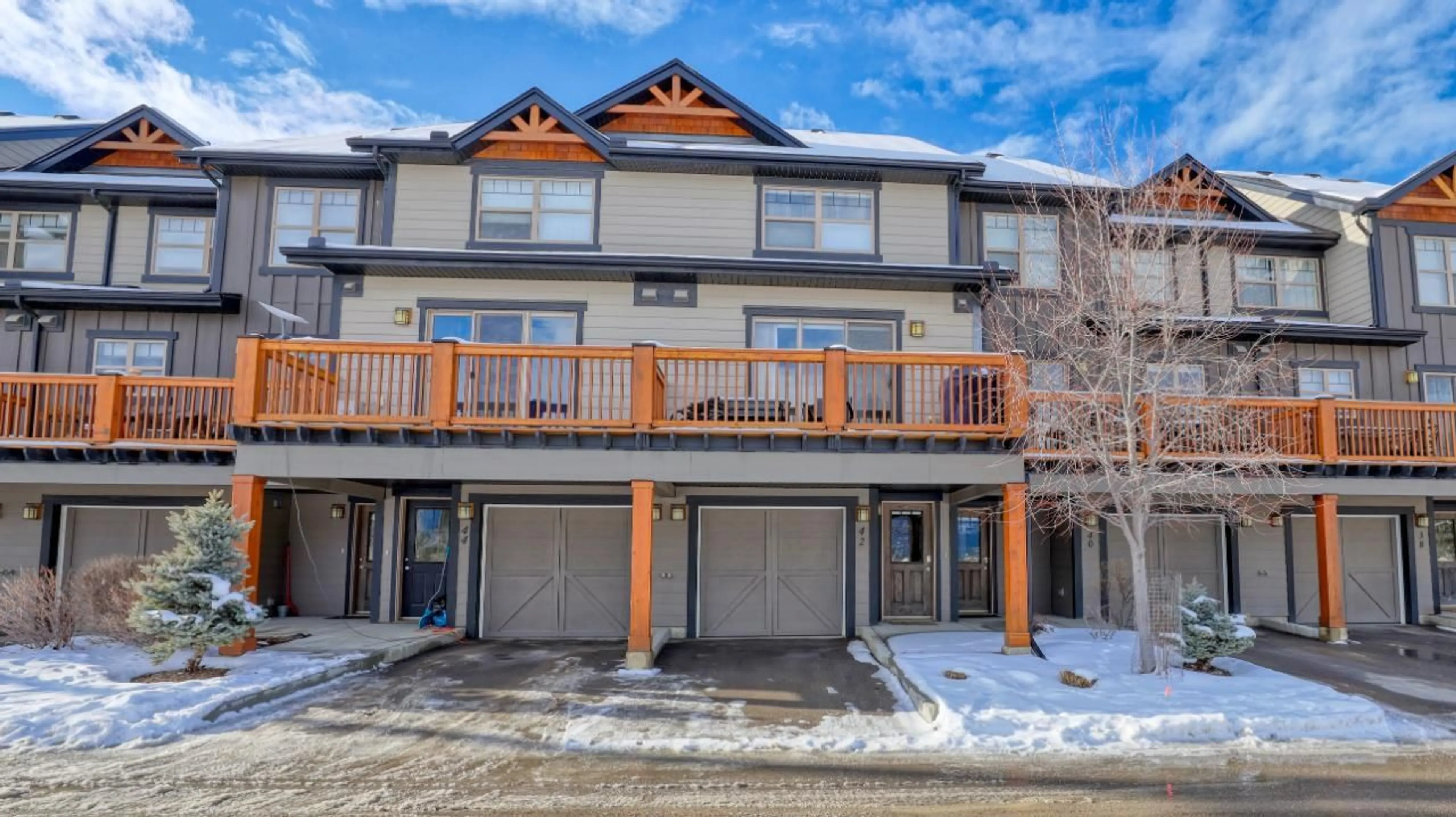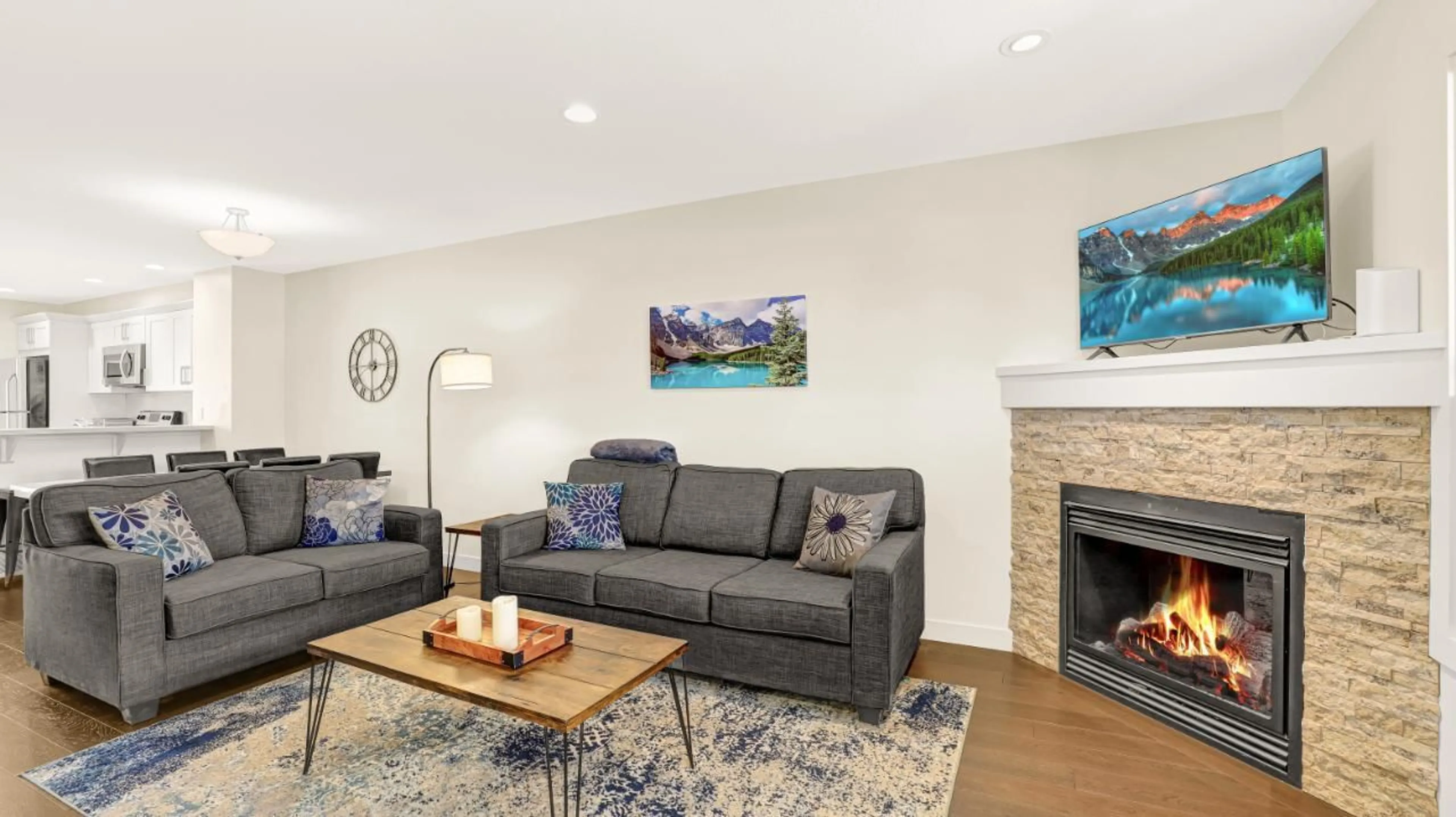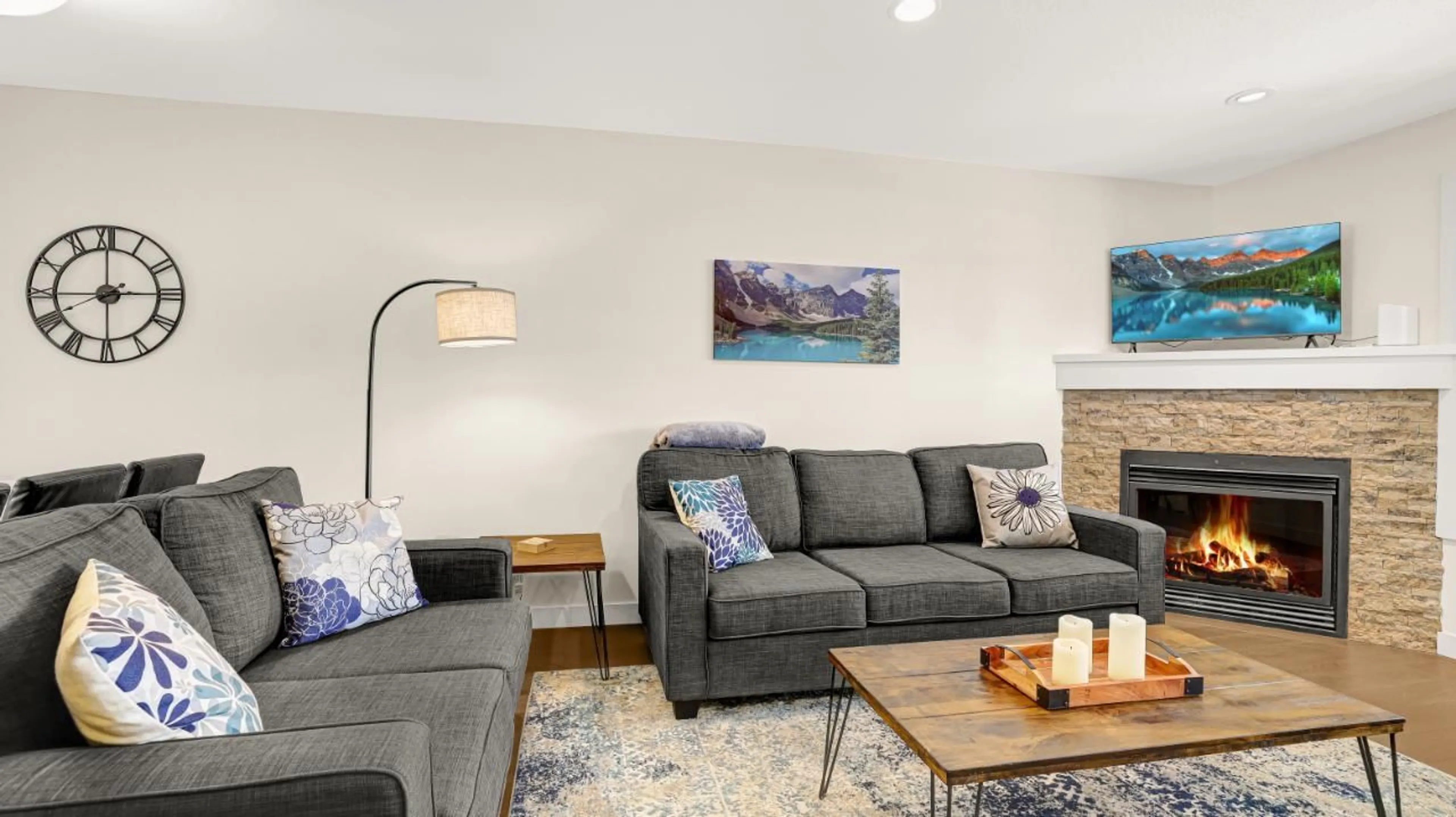42 - 1000 12TH STREET, Invermere, British Columbia V0A1K0
Contact us about this property
Highlights
Estimated ValueThis is the price Wahi expects this property to sell for.
The calculation is powered by our Instant Home Value Estimate, which uses current market and property price trends to estimate your home’s value with a 90% accuracy rate.Not available
Price/Sqft$415/sqft
Days On Market180 days
Est. Mortgage$2,147/mth
Maintenance fees$367/mth
Tax Amount ()-
Description
Experience the quintessential blend of comfort, style, and convenience in this charming townhouse, perfect for full-time residents, savvy investors, or those seeking a recreational haven. With two well-appointed bedrooms and a den, this home offers ample space for rest, work, and play and is being sold fully furnished and move in ready! Step into a realm of modern living with the open concept design, seamlessly connecting the living room, dining area, and kitchen, creating an inviting atmosphere for entertaining or unwinding. The kitchen boasts stainless steel appliances and a sit-up bar, catering to both the casual diner and the enthusiastic cook. The allure of natural light is evident, with large windows throughout. Retreat to the east-facing back deck to soak in the mountain views, or enjoy the sunny evenings on the covered front porch. Upstairs, the convenience of a new washing machine and dryer eliminates the toil of laundry day, and the den provides a versatile space to meet your lifestyle needs. The single car heated garage ensures your vehicle is cared for during the colder months or can be used for storage of all your recreational toys. You are a leisurely stroll from the heart of Invermere, with its vibrant downtown scene, and the serene shores of Lake Windermere. With such a prime setting, this townhouse stands as an idyllic backdrop for creating memories and a smart addition to any property portfolio. (id:39198)
Property Details
Interior
Features
Above Floor
Full bathroom
Bedroom
15'4 x 10Den
9'3 x 8Primary Bedroom
15'4 x 12'6Exterior
Parking
Garage spaces 2
Garage type -
Other parking spaces 0
Total parking spaces 2
Condo Details
Inclusions
Property History
 23
23


