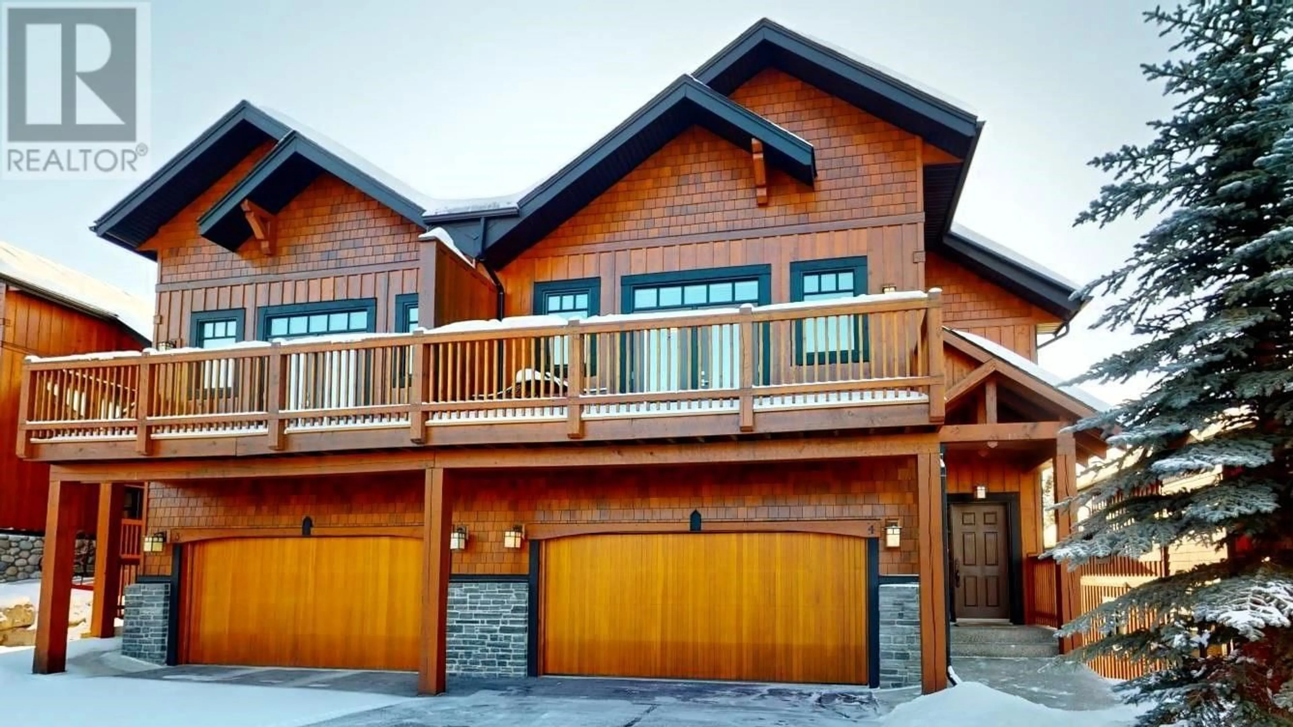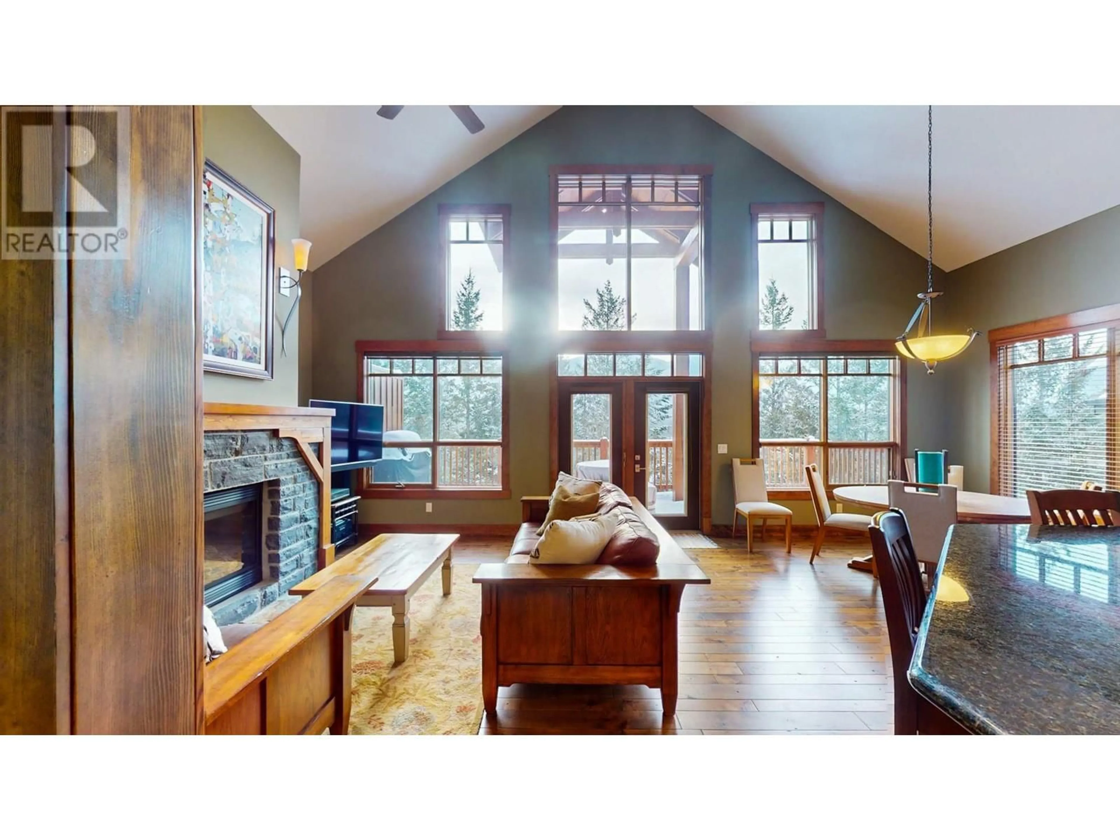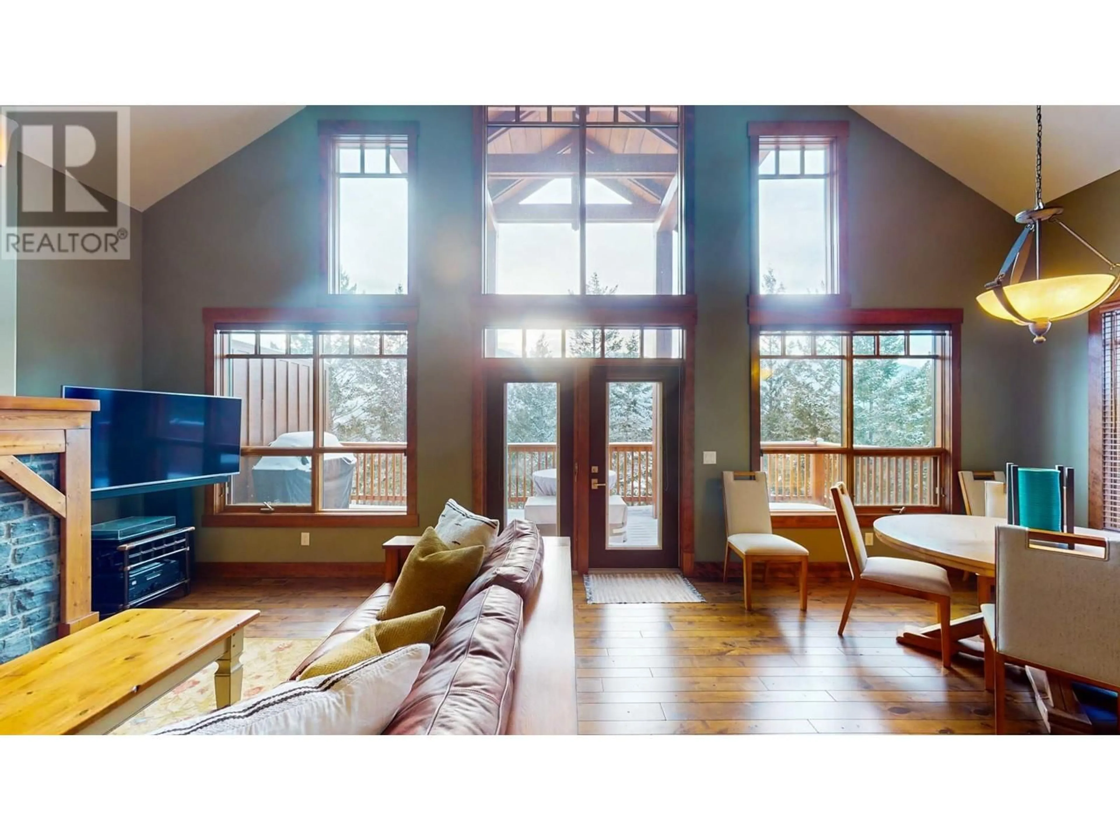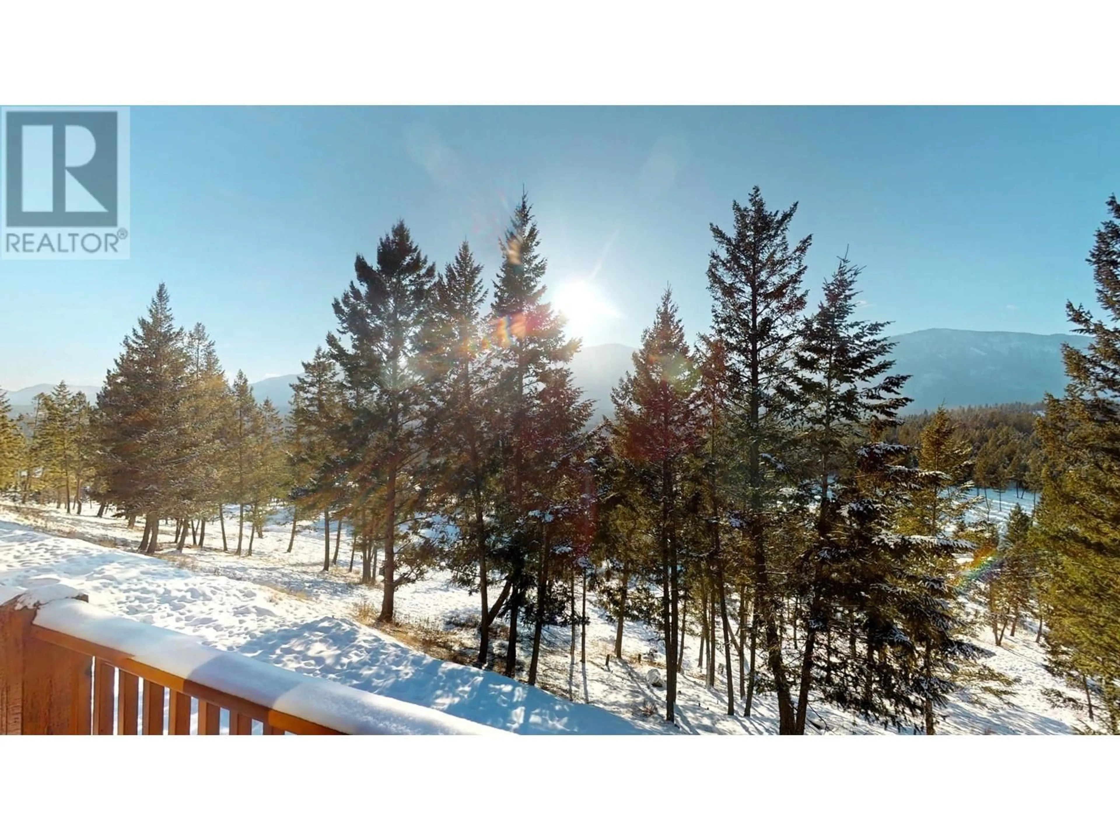2598 MOUNTAINVIEW Crescent Unit# 4, Invermere, British Columbia V0A1K6
Contact us about this property
Highlights
Estimated ValueThis is the price Wahi expects this property to sell for.
The calculation is powered by our Instant Home Value Estimate, which uses current market and property price trends to estimate your home’s value with a 90% accuracy rate.Not available
Price/Sqft$258/sqft
Est. Mortgage$3,174/mo
Maintenance fees$600/mo
Tax Amount ()-
Days On Market15 days
Description
Panoramic mountain views, a prime location and high-end finishes make this furnished Castlerock condo truly special. Enjoy stunning vistas of the Purcell Mountains to the west and the Rockies to the east. The mountain-inspired design creates a cozy, welcoming ambiance. The main floor’s open-concept layout includes vaulted ceilings a well-appointed kitchen, dining and living room with a cozy propane fireplace and a half bath. Large windows fill the space with natural light and frame the breathtaking views, making it perfect for entertaining. The upper-level primary suite is a luxurious retreat with private deck, walk-in closet, and spa-like ensuite featuring dual sinks, walk-in shower and jetted tub. A spacious second bedroom is also appointed with a walk-in closet, ensuite with dual sinks, walk-in shower and jetted tub allowing family or guests privacy and comfort. This level also includes an office/sitting area and convenient laundry. The fully finished walkout lower level provides a second living space with a family room, propane fireplace, two more bedrooms, full bathroom and a wet bar with bar fridge — ideal for hosting guests. Outdoor living is a highlight, with a large main deck, covered patio and private deck off the primary suite, all perfect for soaking in the stunning surroundings. The attached double garage offers ample storage for all your gear. This home is perfect for families, nature lovers and anyone who enjoys entertaining in a beautiful mountain setting. (id:39198)
Property Details
Interior
Features
Second level Floor
Laundry room
5'3'' x 3'0''Bedroom
14'0'' x 13'9''5pc Ensuite bath
13'3'' x 7'0''Office
14'6'' x 9'6''Exterior
Features
Parking
Garage spaces 4
Garage type Attached Garage
Other parking spaces 0
Total parking spaces 4
Condo Details
Inclusions
Property History
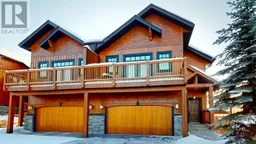 91
91
