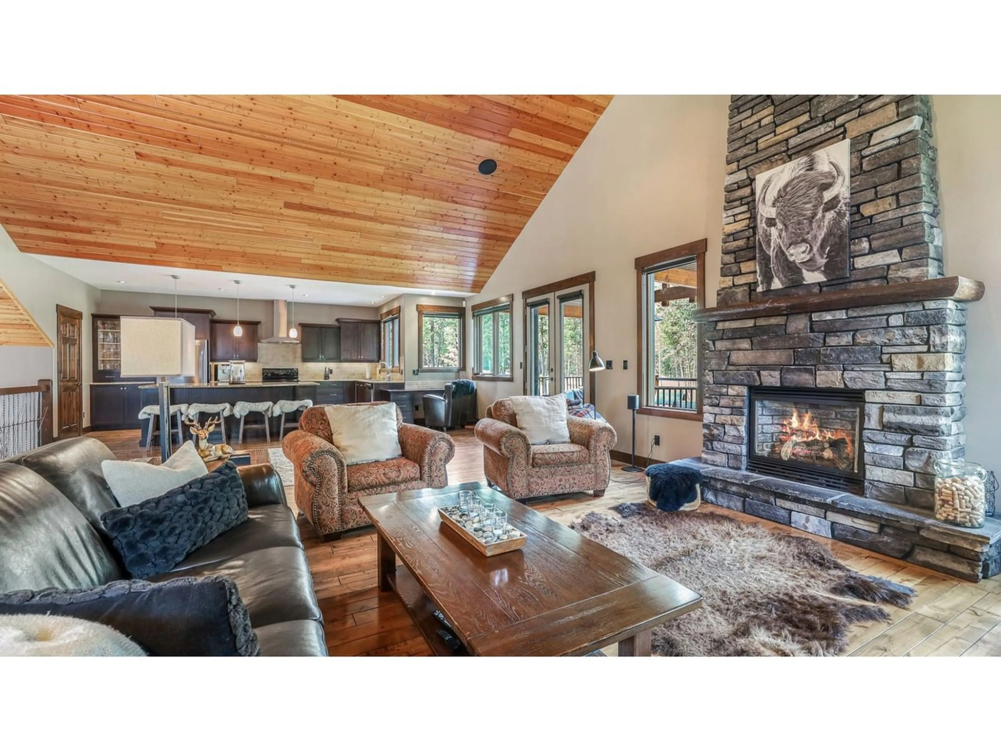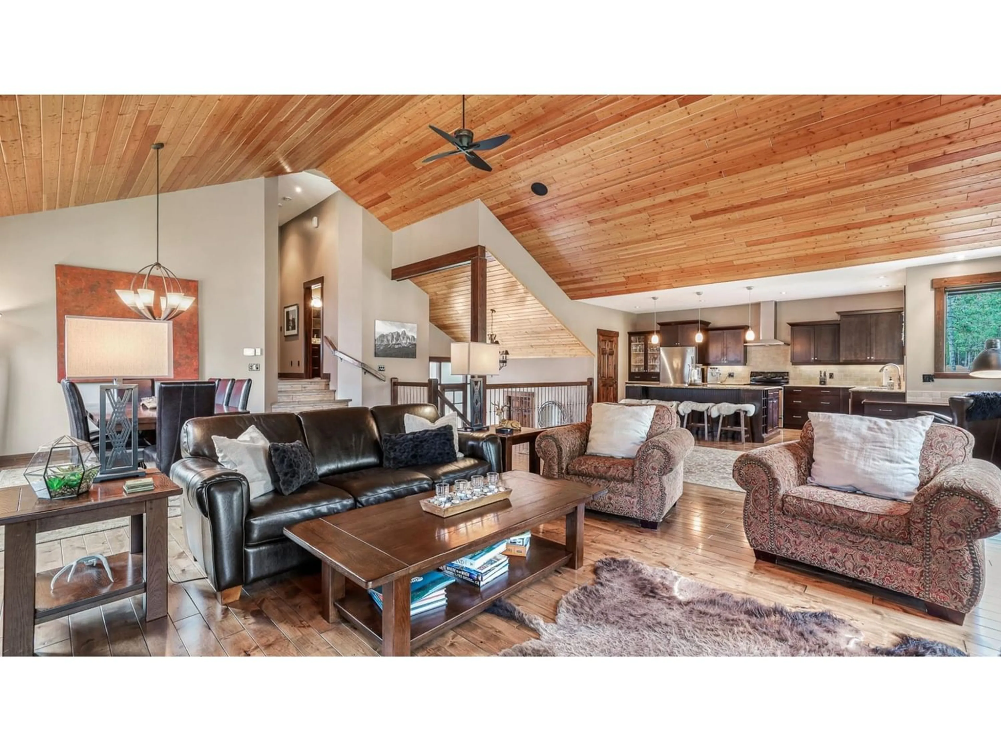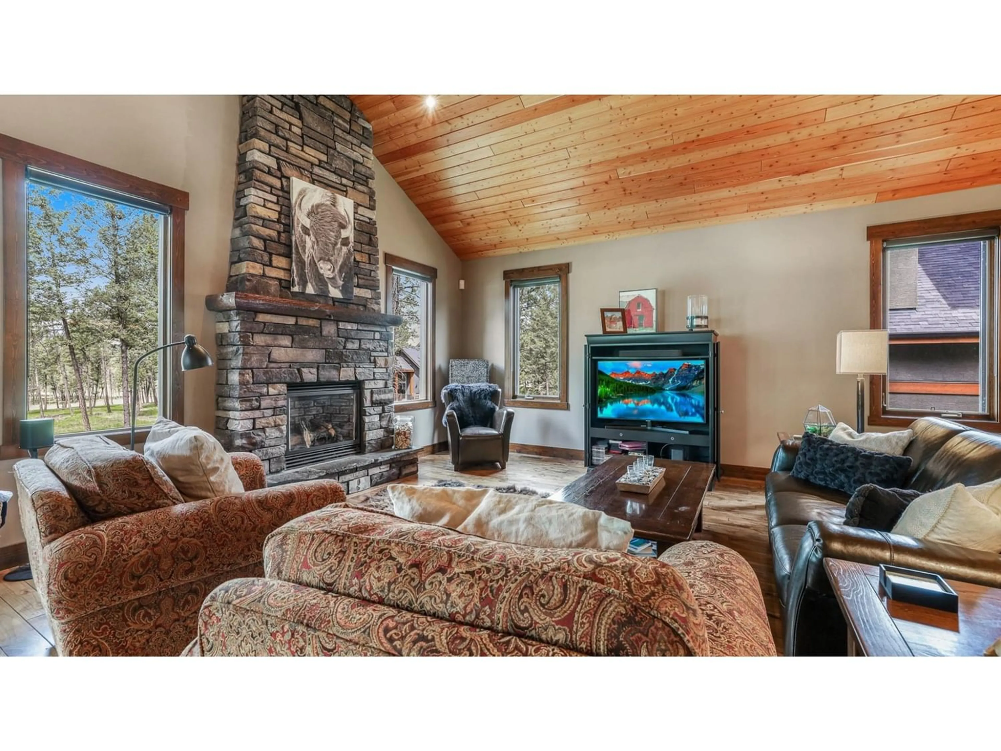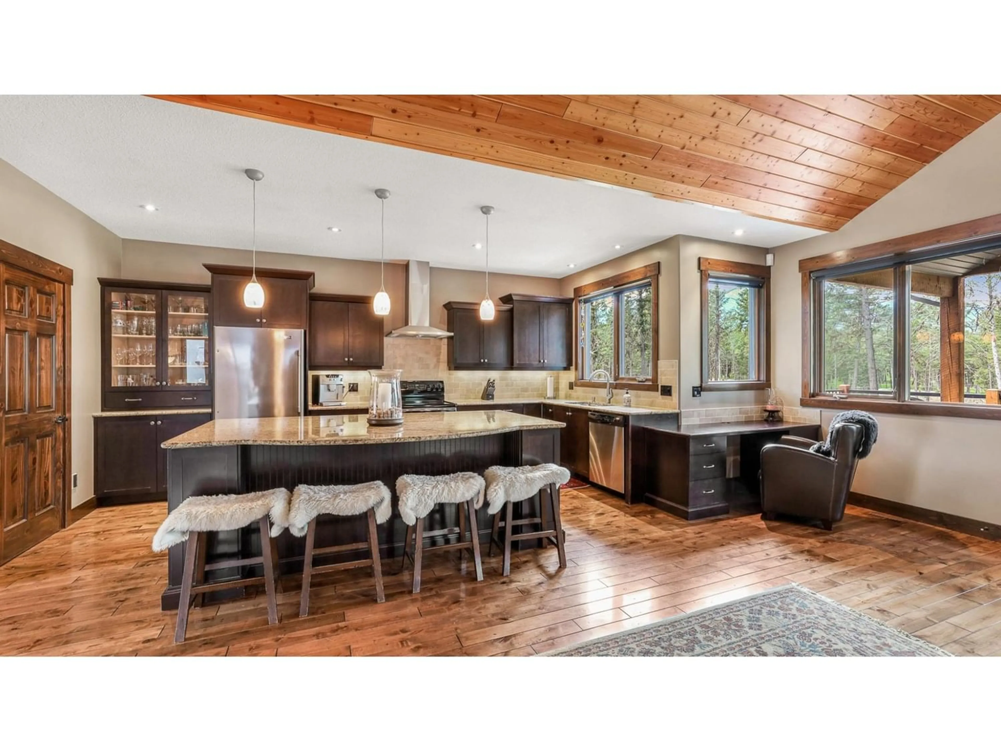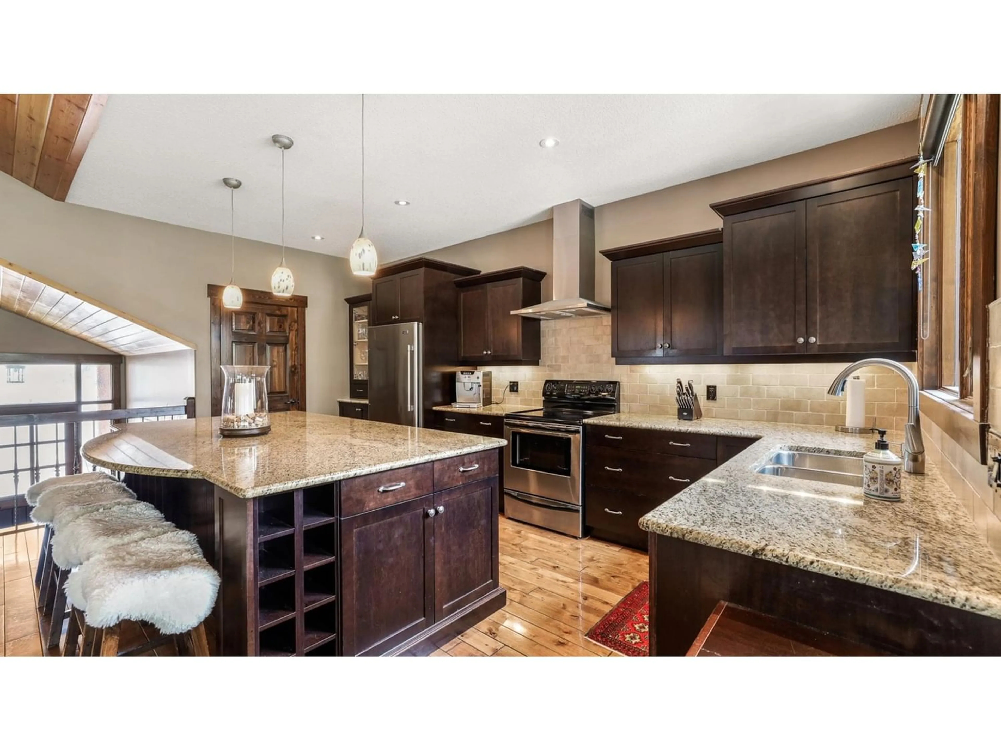2584 SANDSTONE VIEW, Invermere, British Columbia V0A1K6
Contact us about this property
Highlights
Estimated ValueThis is the price Wahi expects this property to sell for.
The calculation is powered by our Instant Home Value Estimate, which uses current market and property price trends to estimate your home’s value with a 90% accuracy rate.Not available
Price/Sqft$483/sqft
Est. Mortgage$3,757/mo
Tax Amount ()-
Days On Market237 days
Description
Welcome to 2584 Sandstone View, a stunning home located on a spacious, flat lot in the serene community of Castlerock Estates, offering breathtaking mountain views to the west. This exquisite property offering 4 large bedrooms and 3 full bathrooms, including a luxurious master suite with a large walk-in closet, full ensuite, and a private balcony - ideal for enjoying morning sunrises with a warm cup of coffee. The main floor impresses with its open floor plan and vaulted ceilings, featuring a chef's dream kitchen equipped with high-end appliances, gorgeous granite countertops and large pantry. The inviting living room, centered around a magnificent stone fireplace, is perfect for cozy nights in. Step outside to the back deck, your private outdoor oasis with mountain views, partially covered for year-round enjoyment and plenty of space to relax and unwind. The spacious basement includes a large family room, perfect for movie nights, along with two additional bedrooms, a full bathroom, laundry, and storage. The back patio is primed for your future hot tub, adding another layer of relaxation to this beautiful home. Situated in Castlerock Estates on the southwest edge of Invermere, you'll have easy access to all the amenities Invermere has to offer, including a short drive to Windermere Lake, Panorama Mountain Resort, and nearby hiking, biking, and golf. This home is the perfect base for your adventures or a tranquil retreat after a day of exploring. (id:39198)
Property Details
Interior
Features
Above Floor
Bedroom
12'4 x 11'4Full bathroom
Primary Bedroom
14'5 x 12'2Ensuite
Exterior
Parking
Garage spaces 5
Garage type -
Other parking spaces 0
Total parking spaces 5

