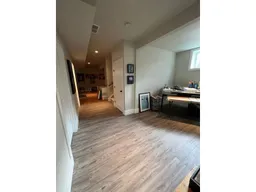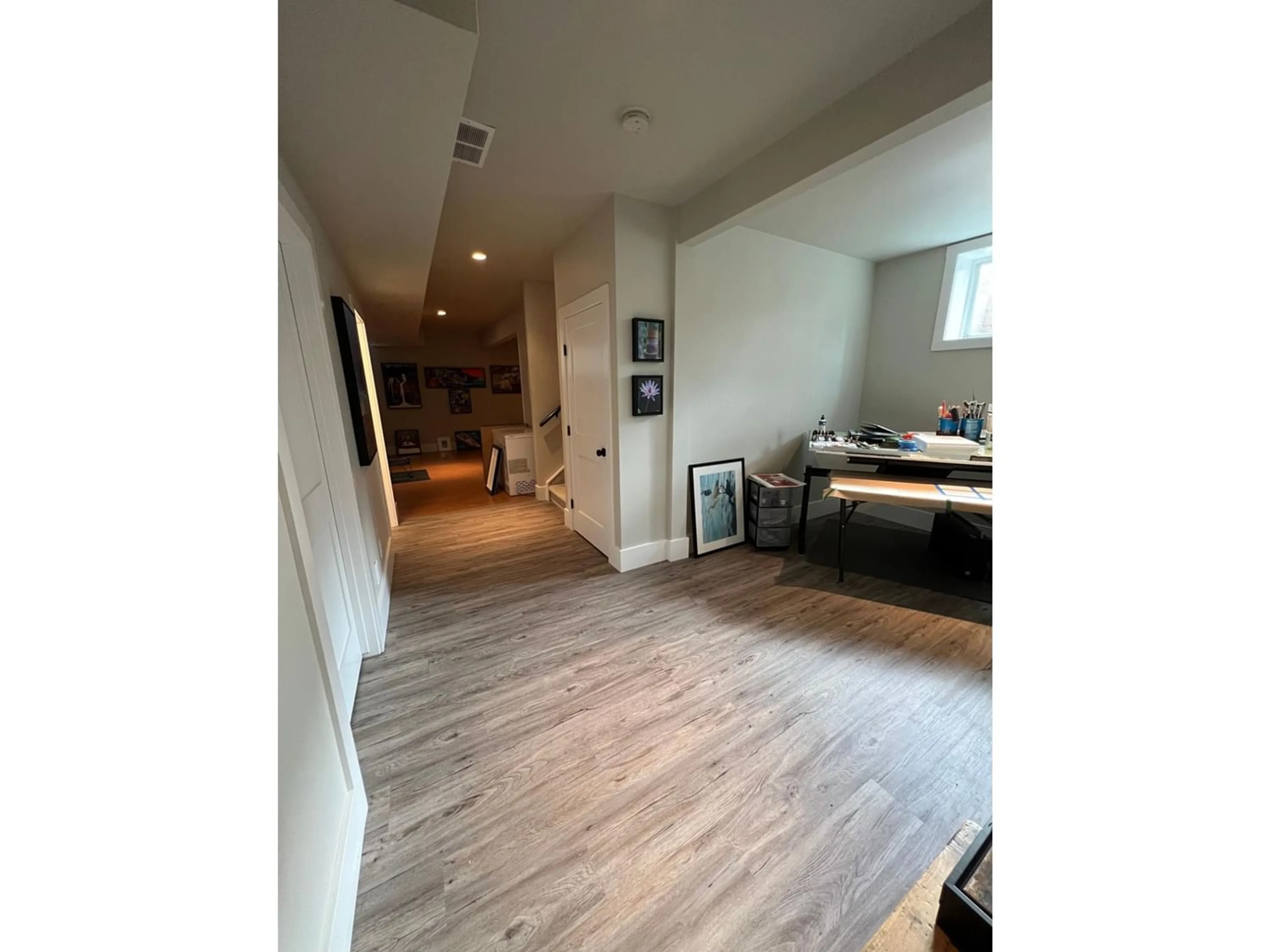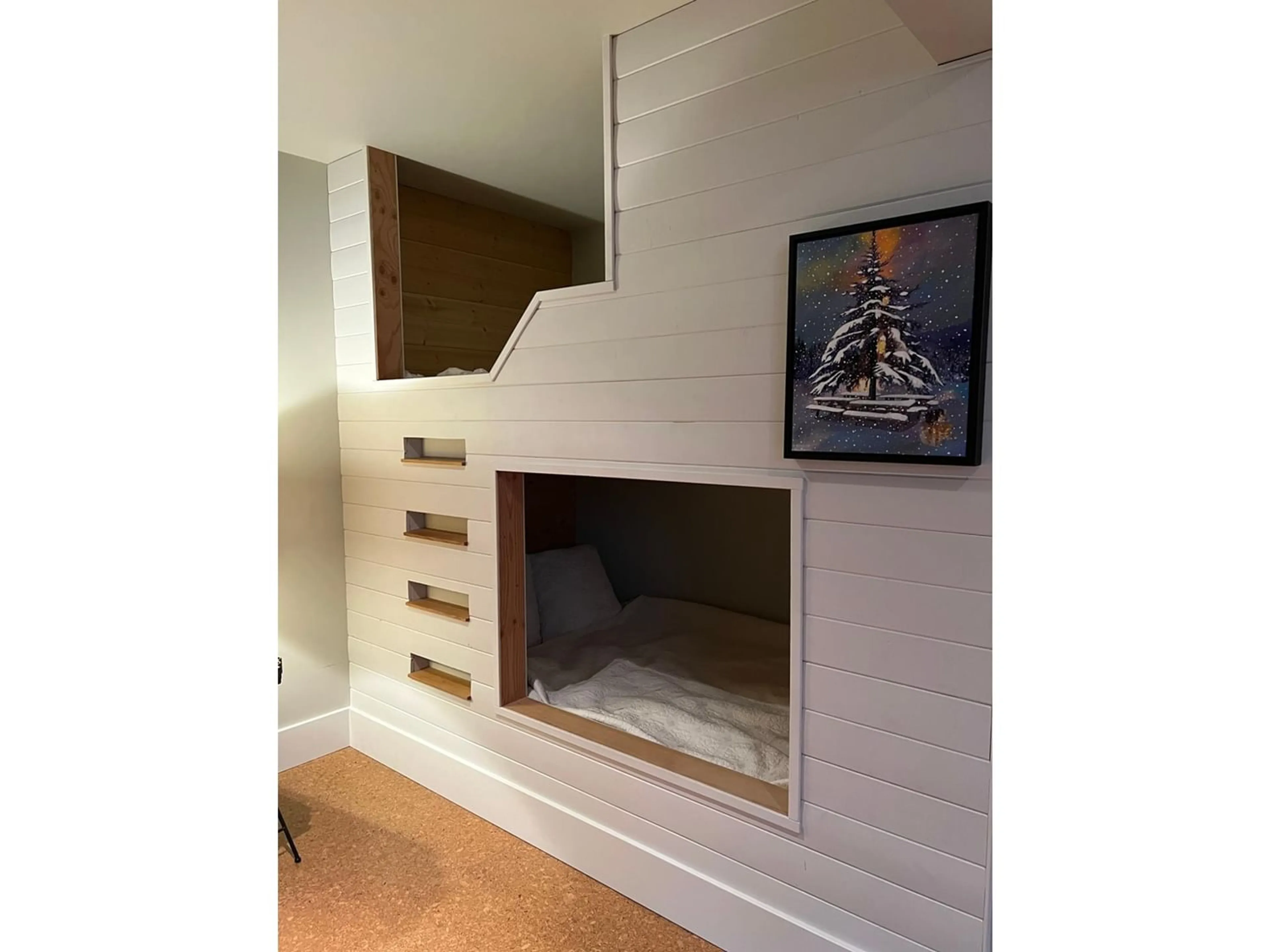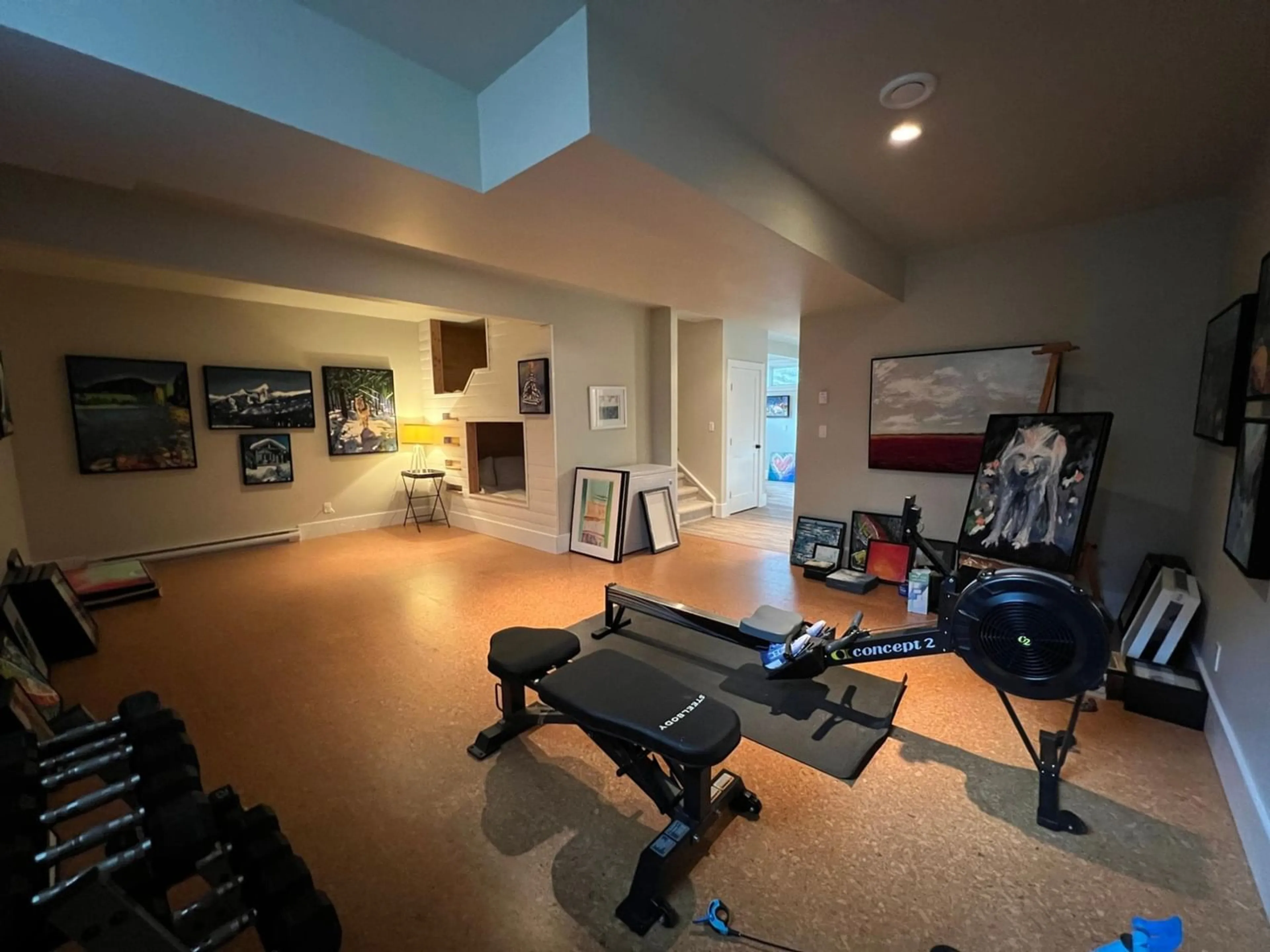218 WESTRIDGE DRIVE, Invermere, British Columbia V0A1K4
Contact us about this property
Highlights
Estimated ValueThis is the price Wahi expects this property to sell for.
The calculation is powered by our Instant Home Value Estimate, which uses current market and property price trends to estimate your home’s value with a 90% accuracy rate.Not available
Price/Sqft$363/sqft
Days On Market99 days
Est. Mortgage$3,605/mth
Tax Amount ()-
Description
Modern Oasis with Income Potential Light-filled, open concept living awaits in this stunning 3-bedroom, 3-bathroom home. Soaring 20' ceilings and a beautifully finished interior create a chic and airy atmosphere. Main Level: Sleek, open living room with expansive windows for year-round sunshine Modern kitchen with ample storage Sunroom/dining area - perfect for entertaining Guest bedroom with discreet built-in wall bed and full bathroom Lower Level (Income Suite Potential): Fully finished basement with a separate entrance Recreation room for movie nights or game days Full bathroom Den/office space Bedroom with built-in bunk beds for added functionality Upper Level: Primary suite featuring a luxurious ensuite bathroom, walk-in closet, and a loft currently used as a den Upgrades: Hot tub for ultimate relaxation Screened-in porch for enjoying the outdoors Water filtration system for peace of mind Energy-efficient heat pump This home offers the perfect blend of modern design, comfortable living, and income potential. Don't miss your chance to make it yours! (id:39198)
Property Details
Interior
Features
Above Floor
Loft
19'5 x 12'1Primary Bedroom
12'6 x 10Ensuite
Other
7'11 x 4'11Exterior
Parking
Garage spaces 6
Garage type -
Other parking spaces 0
Total parking spaces 6
Property History
 39
39


