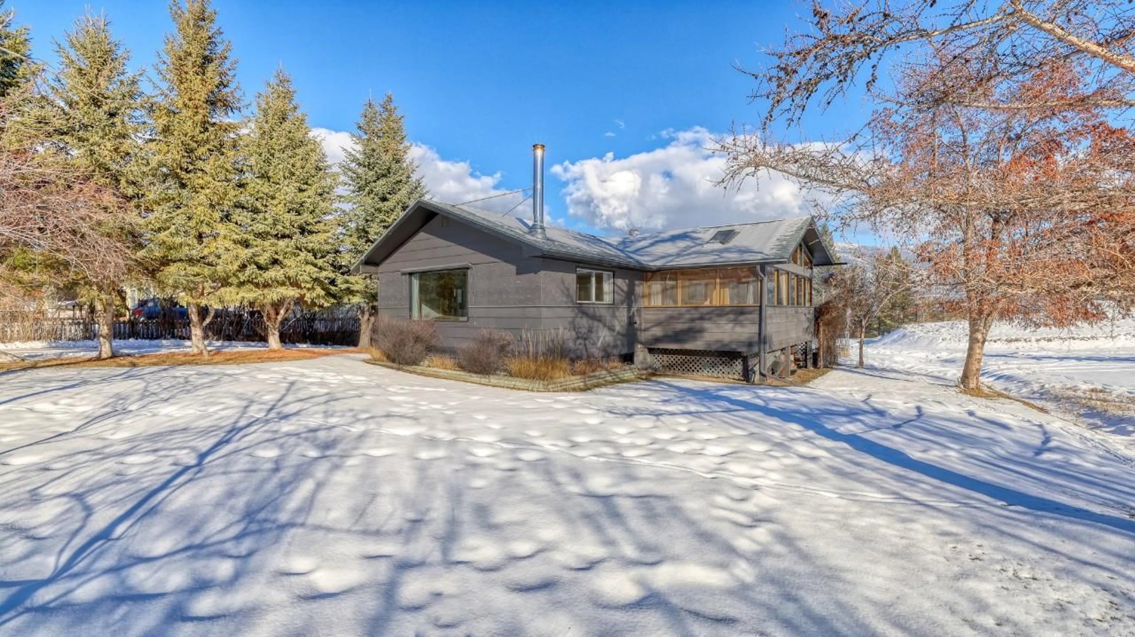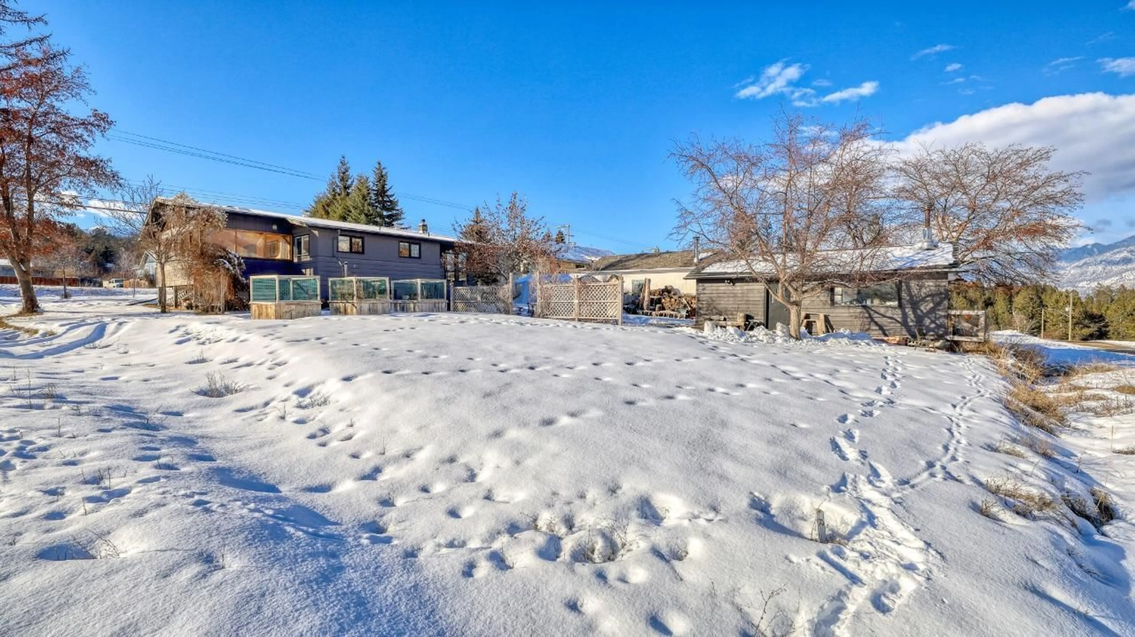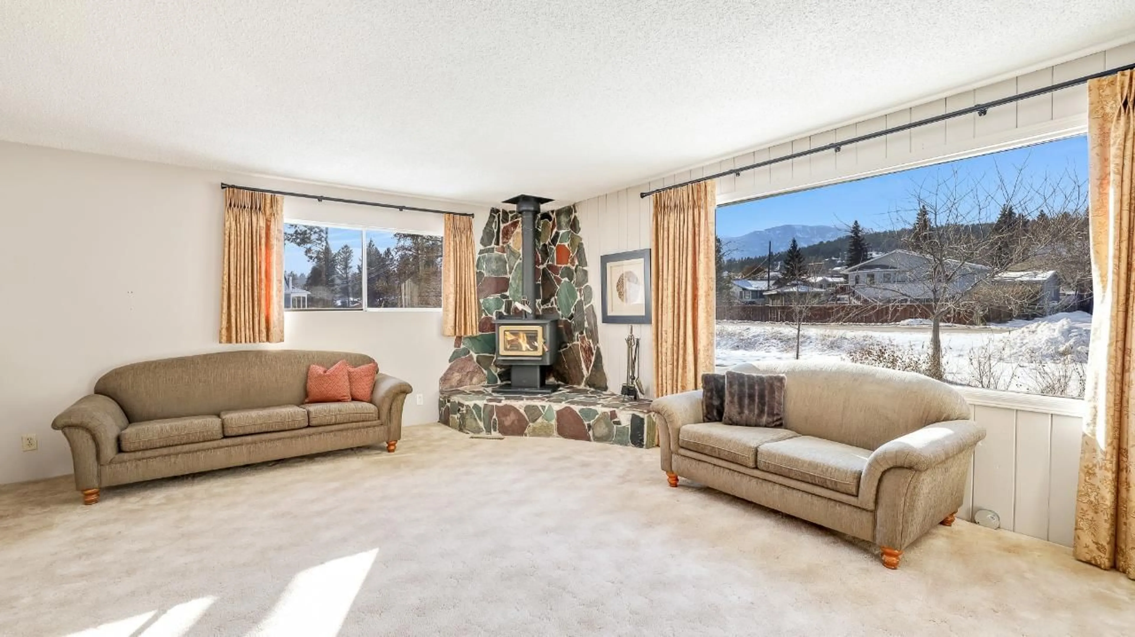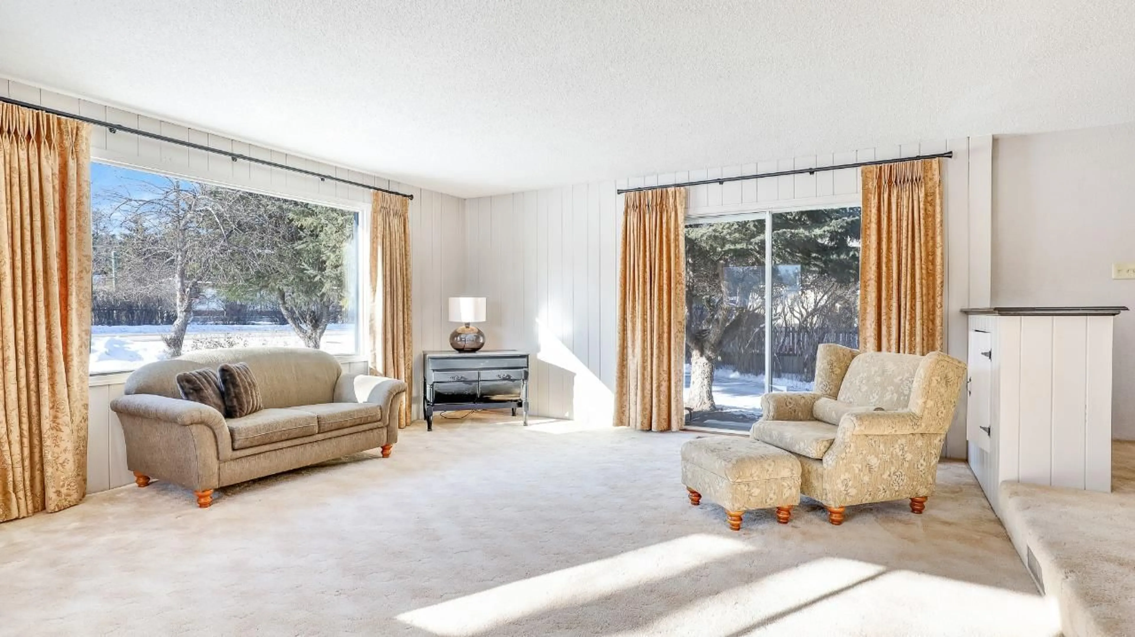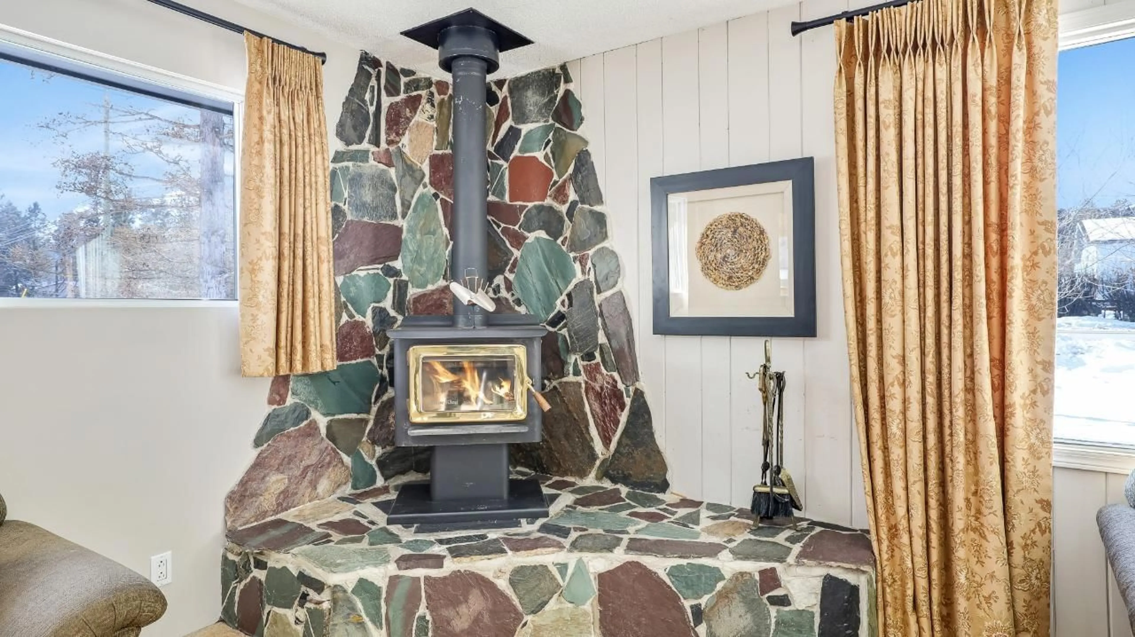1929 13TH AVENUE, Invermere, British Columbia V0A1K0
Contact us about this property
Highlights
Estimated ValueThis is the price Wahi expects this property to sell for.
The calculation is powered by our Instant Home Value Estimate, which uses current market and property price trends to estimate your home’s value with a 90% accuracy rate.Not available
Price/Sqft$285/sqft
Est. Mortgage$2,658/mo
Tax Amount ()-
Days On Market325 days
Description
This well maintained single-family home offers an exceptional opportunity for full-time living, investment or as a recreational retreat. Situated on a .26 acres, this residence is a haven with stunning mountain views serving as a daily backdrop. Step inside to discover an inviting interior, flooded with natural light streaming through large windows throughout. The property features a generous living room, complete with a wood-burning fireplace. The ample kitchen space awaits to inspire culinary creations, while the large screened-in sunroom provides a serene environment for relaxation or entertaining. Accommodation within the home is thoughtfully arranged, with 2 bedrooms located upstairs and an additional bed downstairs, ensuring plenty of space for family or guests. The downstairs area extends into a walkout basement that includes a comfortable family room, adding to the home's versatile living spaces. Peak-a-boo lake views can be enjoyed from some areas of the home! Externally, a detached garage is currently being used as a fully functional workshop, while the extended driveway offers plenty of additional parking. Residents will appreciate relatively recent updates that include a new roof, hot water tank and furnace. Located within walking distance of local schools, this home is perfectly positioned to enjoy the community's amenities while retaining a sense of seclusion. Experience the ultimate in mountain living with this charming property as your home base. (id:39198)
Property Details
Interior
Features
Lower level Floor
Bedroom
13'10 x 20'9Full bathroom
Family room
18'3 x 14'5Laundry room
7'7 x 18'3Exterior
Parking
Garage spaces 4
Garage type -
Other parking spaces 0
Total parking spaces 4

