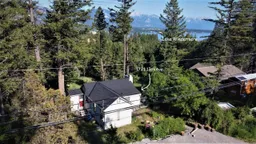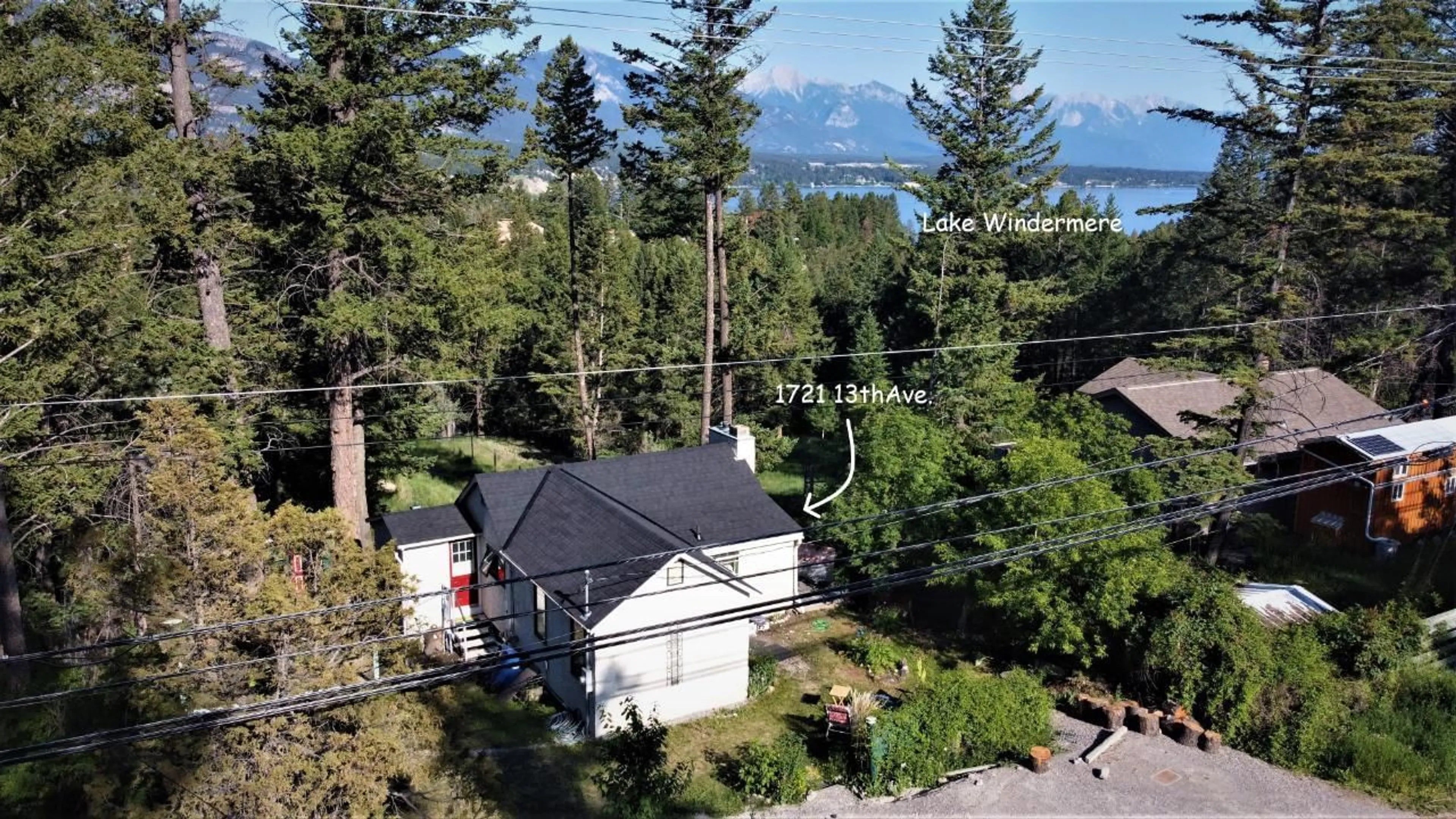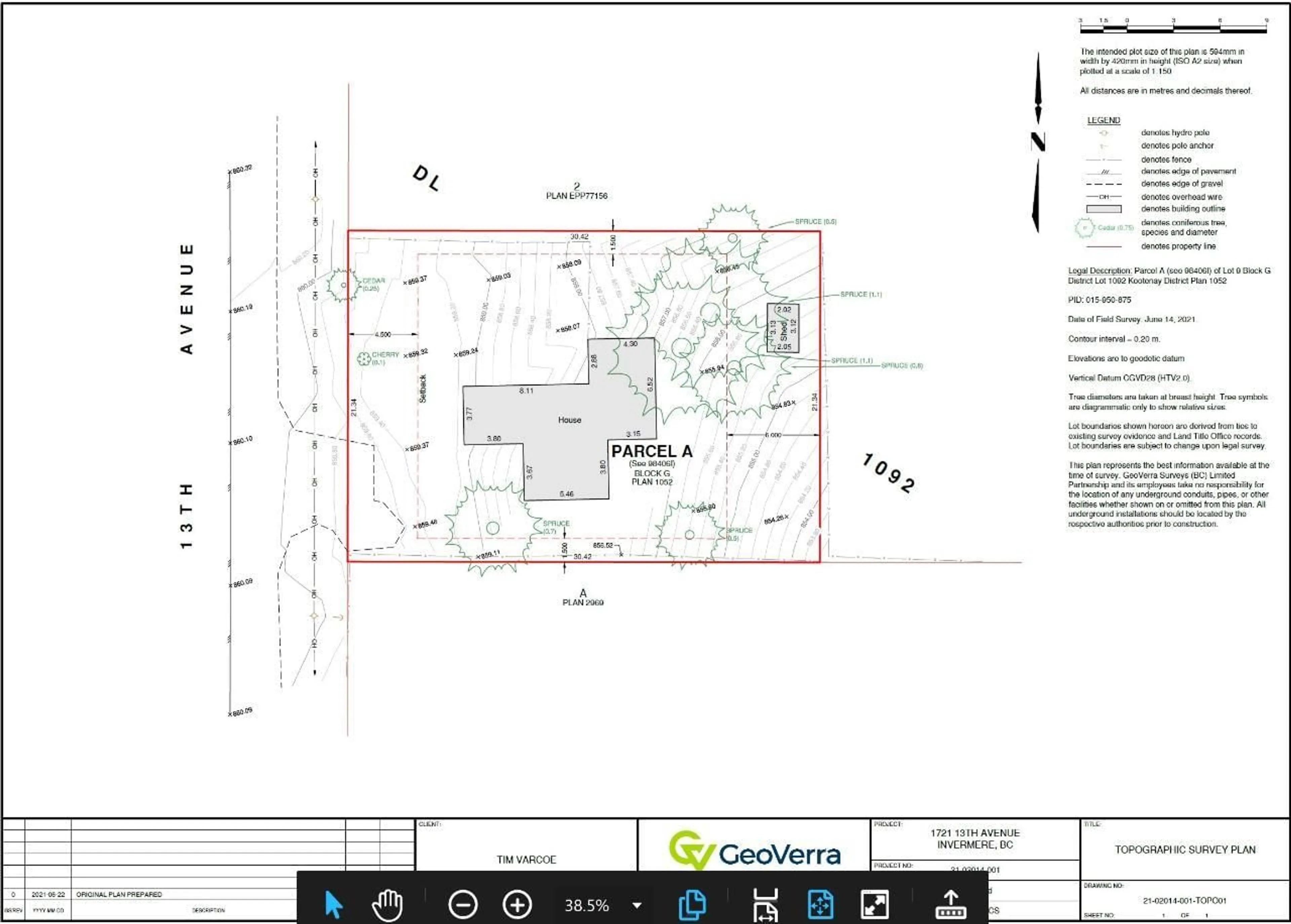1721 13TH Avenue, Invermere, British Columbia V0A1K4
Contact us about this property
Highlights
Estimated ValueThis is the price Wahi expects this property to sell for.
The calculation is powered by our Instant Home Value Estimate, which uses current market and property price trends to estimate your home’s value with a 90% accuracy rate.Not available
Price/Sqft$451/sqft
Est. Mortgage$1,756/mo
Tax Amount ()-
Days On Market94 days
Description
Tired of paying rent? Don't miss your chance to make this one yours! The Seller would consider Vendor Financing with a suitable buyer. This 2 bedroom, 1 bathroom home boasts stunning mountain views (and even a glimpse of the lake), making it the perfect place to unwind and enjoy the beautiful scenery. Recent renovations include a new roof (installed in June 2023 w/10 year warranty) and vinyl flooring in the kitchen, bathroom and landings has been replaced with new laminate flooring. The spacious deck is the perfect spot for a morning coffee or an evening cocktail while taking in the spectacular Rocky Mountains. Its central location close to Invermere schools and shopping provides the perfect blend of convenience and tranquility. The downtown area is just a few blocks away, where you can enjoy boutique shops, restaurants and local amenities. The home's walkout basement leads to a fully fenced yard, providing a safe and secure area for your furry friends to play. A shed in the backyard provides additional storage space for your outdoor equipment. Inside, the home features two bedrooms, one upstairs and one downstairs, perfect for a small family or a couple looking for extra space. The bright and airy living room is a welcoming environment for relaxing and enjoy those gorgeous views. This home offers the perfect combination of comfort, convenience, and breathtaking scenery. Click on the 3D Showcase/Play Icon for a 3D tour and contact your REALTOR? today to schedule a viewing. (id:39198)
Property Details
Interior
Features
Basement Floor
Laundry room
5'0'' x 7'1''Bedroom
16'9'' x 10'3''Exterior
Features
Property History
 40
40

