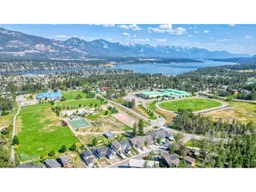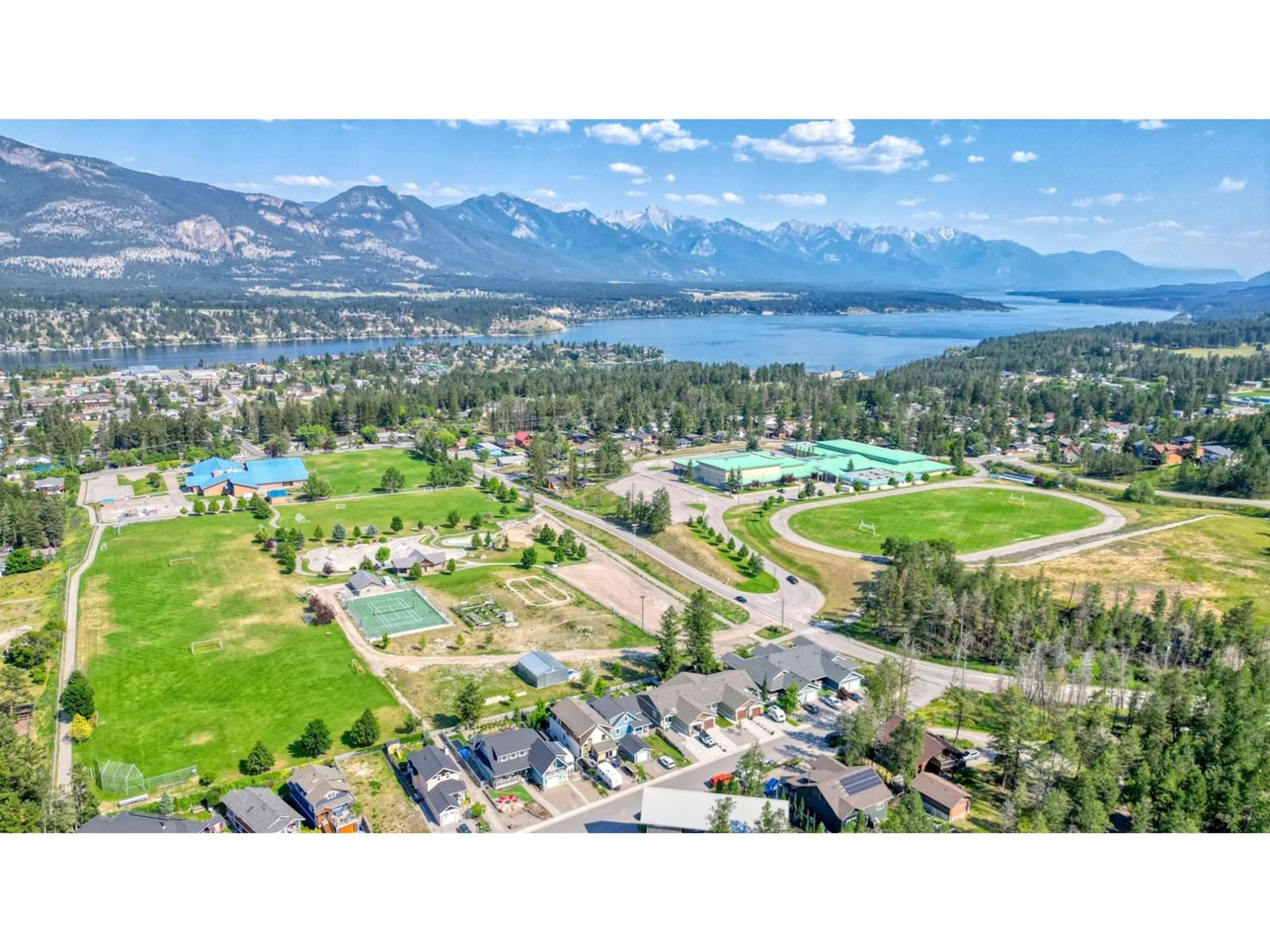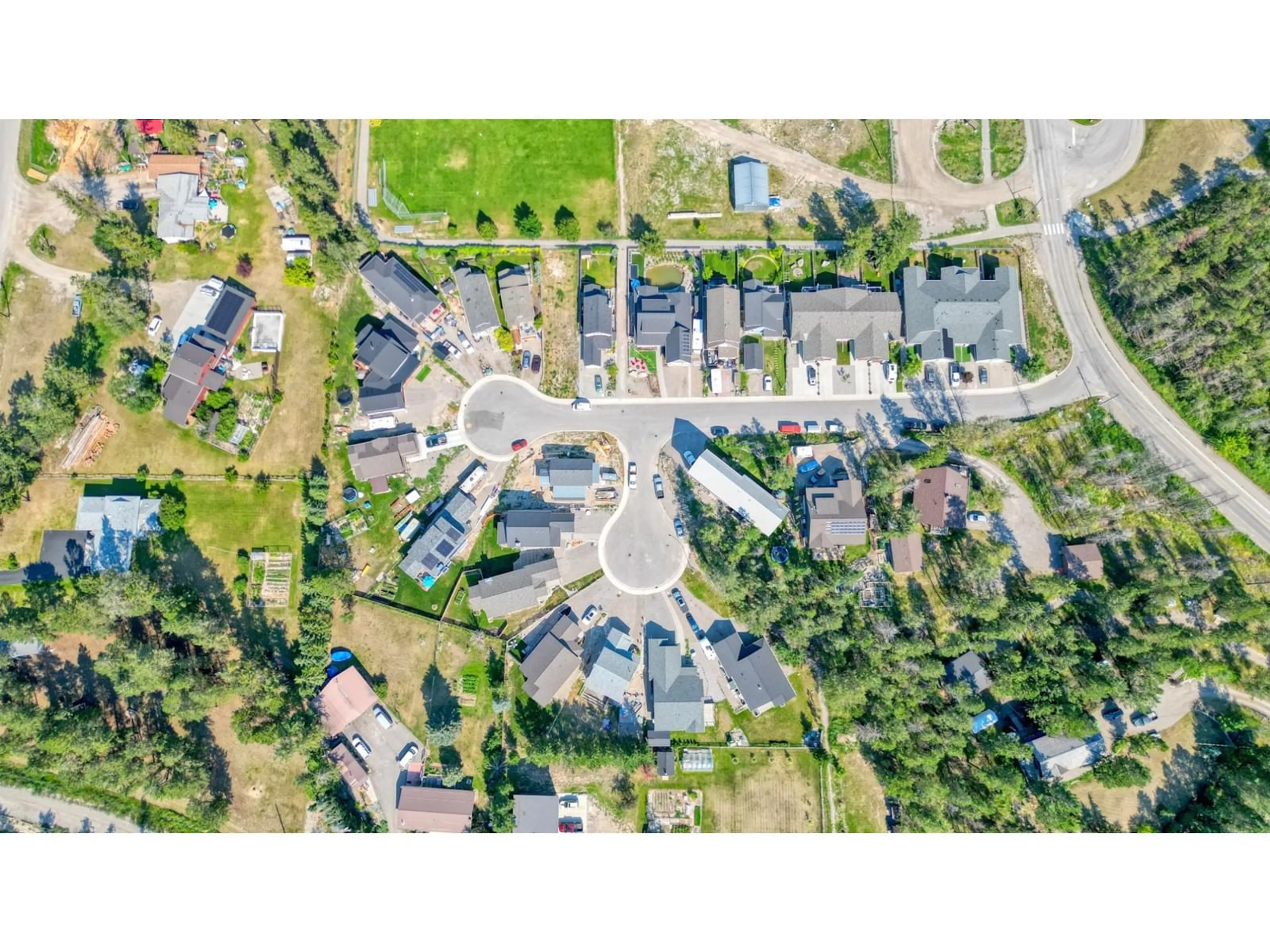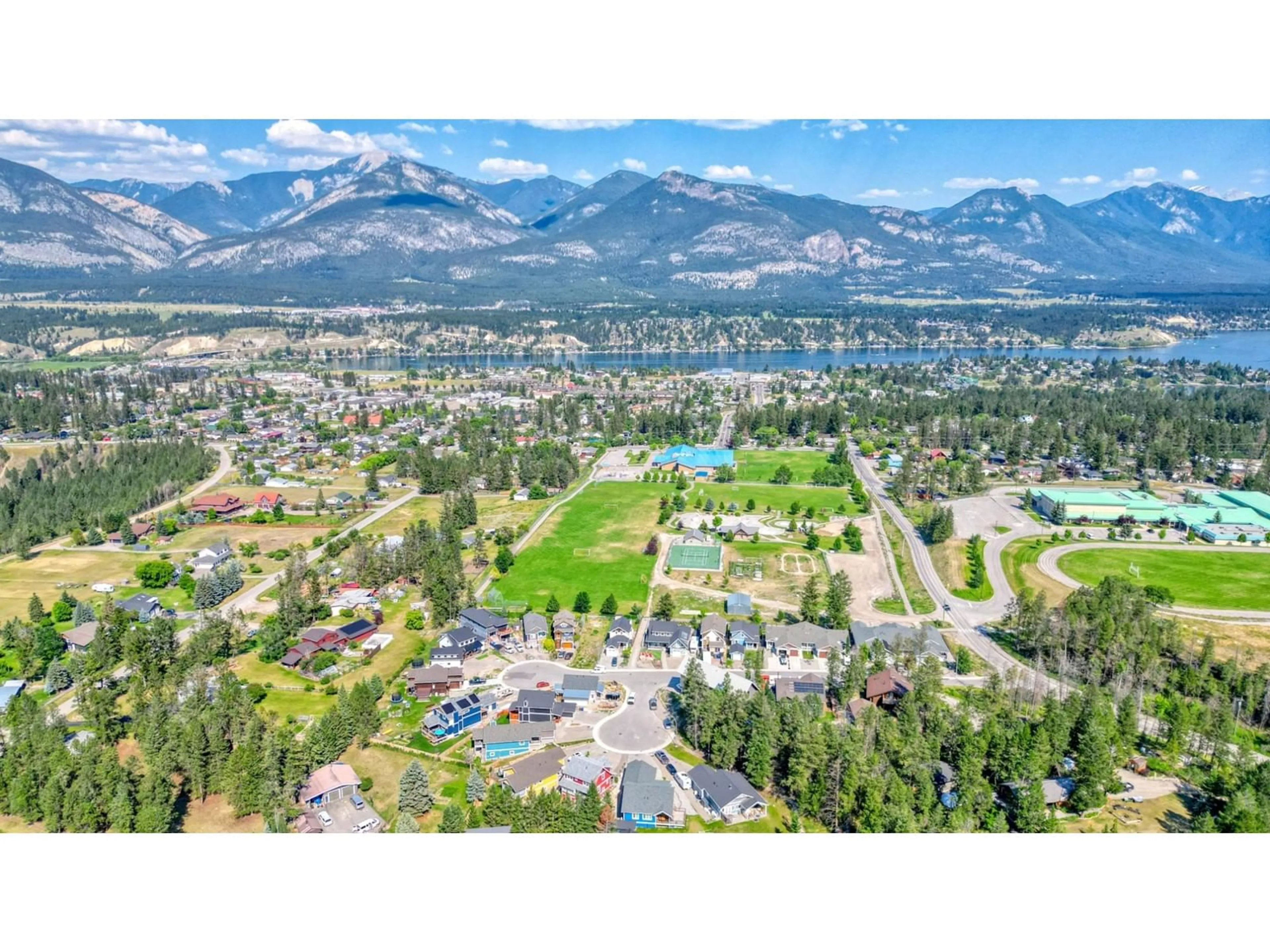1371 CANTERBURY WAY, Invermere, British Columbia V0A1K4
Contact us about this property
Highlights
Estimated ValueThis is the price Wahi expects this property to sell for.
The calculation is powered by our Instant Home Value Estimate, which uses current market and property price trends to estimate your home’s value with a 90% accuracy rate.Not available
Price/Sqft$418/sqft
Est. Mortgage$5,149/mth
Tax Amount ()-
Days On Market111 days
Description
Experience the pinnacle of mountain living in this 6 bed, 3 bath single-family residence, offering an exceptional investment opportunity or a full-time retreat. Set within the heart of Invermere, this home is perfectly positioned to capture stunning mountain views and is just a stone's throw from all schools, and close to downtown Invermere and Lake Windermere. Designed to maximize natural light, the main residence includes four well-appointed bedrooms, an office/den, and two bathrooms. The expansive living room invites relaxation, whilst the kitchen - seamlessly flowing into the dining area - affords access to an east-facing deck, where one can revel in the breathtaking mountain views. For those seeking flexibility, the lower level presents a fully self-contained walkout suite, complete with its own separate entrance. This legal suite comprises two additional bedrooms, a bathroom, and a living space, laundry, alongside a kitchen and dining area. It also features its own dedicated patio, once again showcasing those enviable views. This property features a spacious backyard featuring a dedicated fire pit area and the massive garden is organic dirt allowing you to grow all your own food for the summer. A single car garage provides ample storage for all your recreational equipment, while three additional parking spaces are available. Whether you're looking for a lucrative investment or a full time residence with a legal suite mortgage helper, this residence promises a lifestyle of unparalleled comfort! (id:39198)
Property Details
Interior
Features
Above Floor
Primary Bedroom
18 x 14'6Bedroom
18'6 x 13Full bathroom
Den
8'3 x 8'2Exterior
Parking
Garage spaces 4
Garage type -
Other parking spaces 0
Total parking spaces 4
Property History
 52
52


