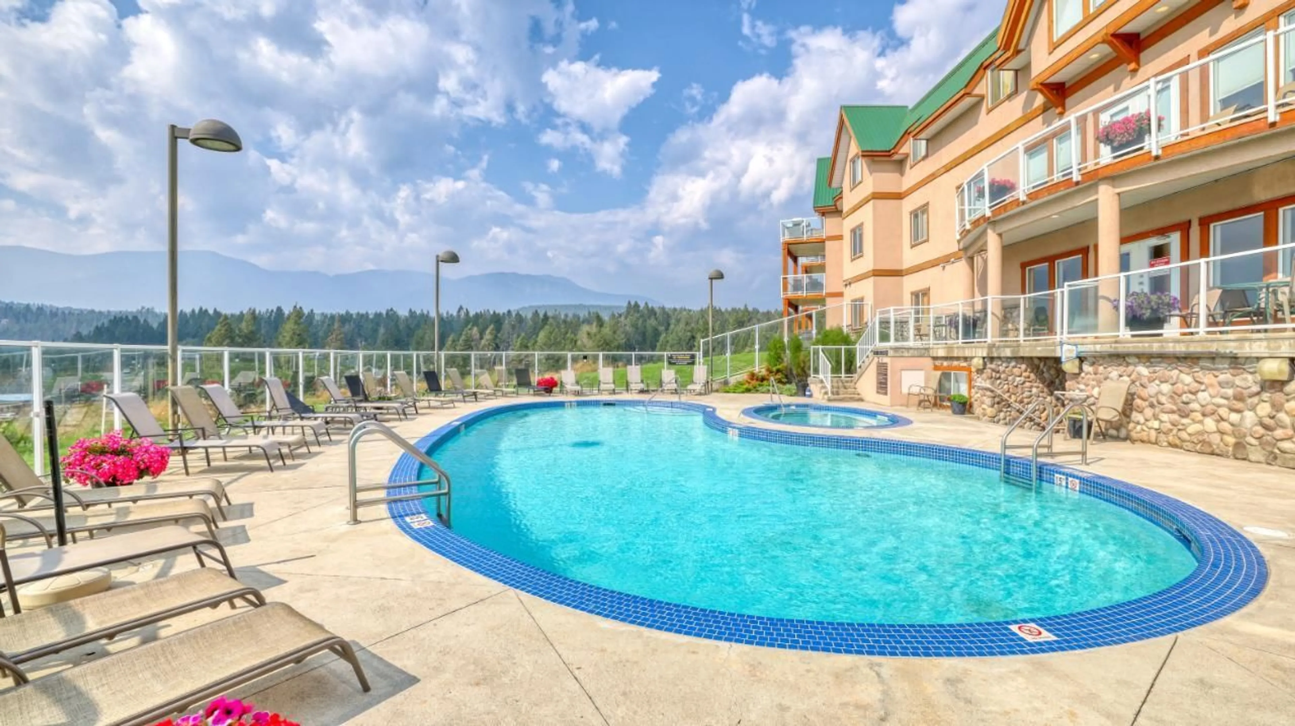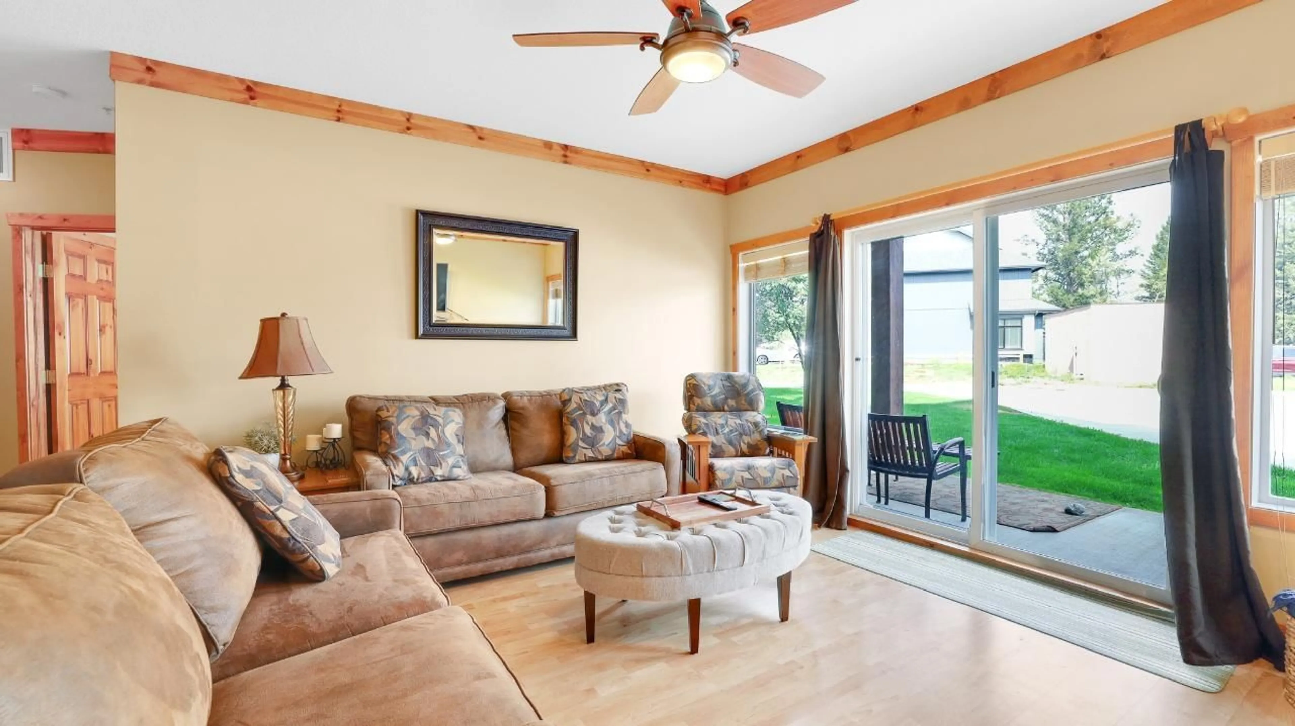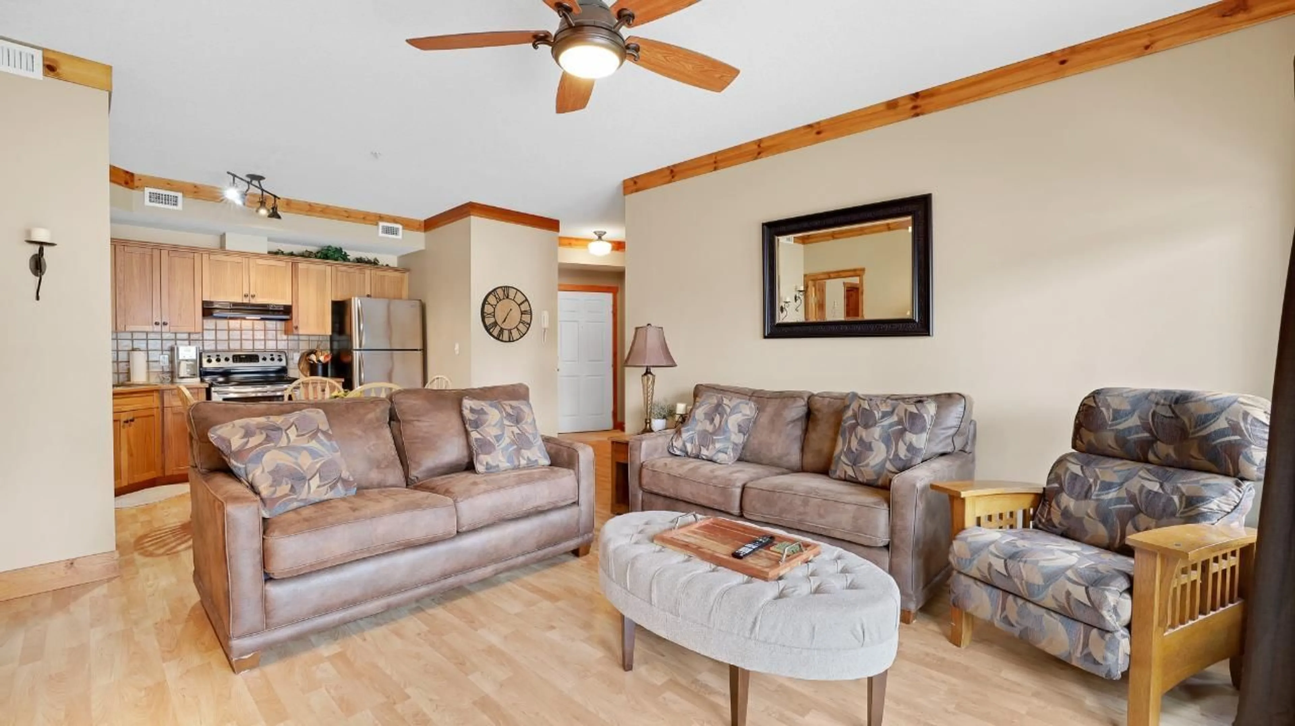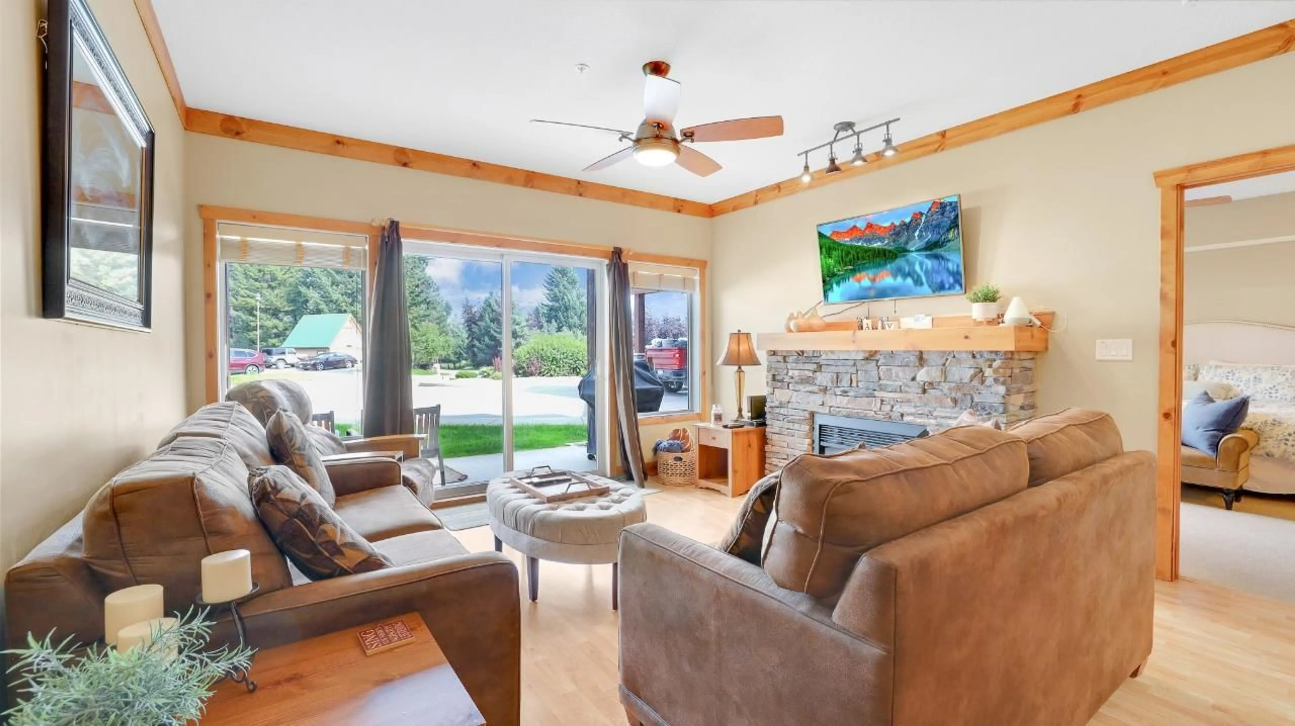112 - 701 14A CRESCENT, Invermere, British Columbia V0A1K0
Contact us about this property
Highlights
Estimated ValueThis is the price Wahi expects this property to sell for.
The calculation is powered by our Instant Home Value Estimate, which uses current market and property price trends to estimate your home’s value with a 90% accuracy rate.Not available
Price/Sqft$455/sqft
Est. Mortgage$1,932/mo
Maintenance fees$861/mo
Tax Amount ()-
Days On Market1 year
Description
Presenting an exceptional ground floor residence situated within the sought-after Heron Pointe complex. This refined 2-bedroom, 2-full bathroom home offers a truly elevated residential experience. The expansive and airy design of this unit enables the unrestricted flow of natural light, establishing a welcoming and serene ambience. Heron Pointe provides a resort-style way of life with its exceptional pool and hot tub, commanding views of the scenic Lake Windermere, Dorothy Lake, and Kinsmen Beach. Envision unwinding at the edge of the pool while appreciating the beauty of the adjacent landscape. Furthermore, the facility encompasses a fitness area and cozy communal spaces for social interactions. With a larger floorplan than most units this is the perfect getaway destination. The inclusion of a storage unit ensures ample room for stowing all your outdoor equipment and belongings. This is one of the most sought-after complexes in Invermere, it is an ideal abode to cherish or a dreamlike holiday sanctuary. Seize the opportunity to own a piece of paradise in this extraordinary location. (id:39198)
Property Details
Interior
Main level Floor
Living room
14'7 x 14'2Ensuite
Kitchen
11'3 x 9'10Bedroom
12'7 x 10'10Exterior
Parking
Garage spaces 1
Garage type -
Other parking spaces 0
Total parking spaces 1




