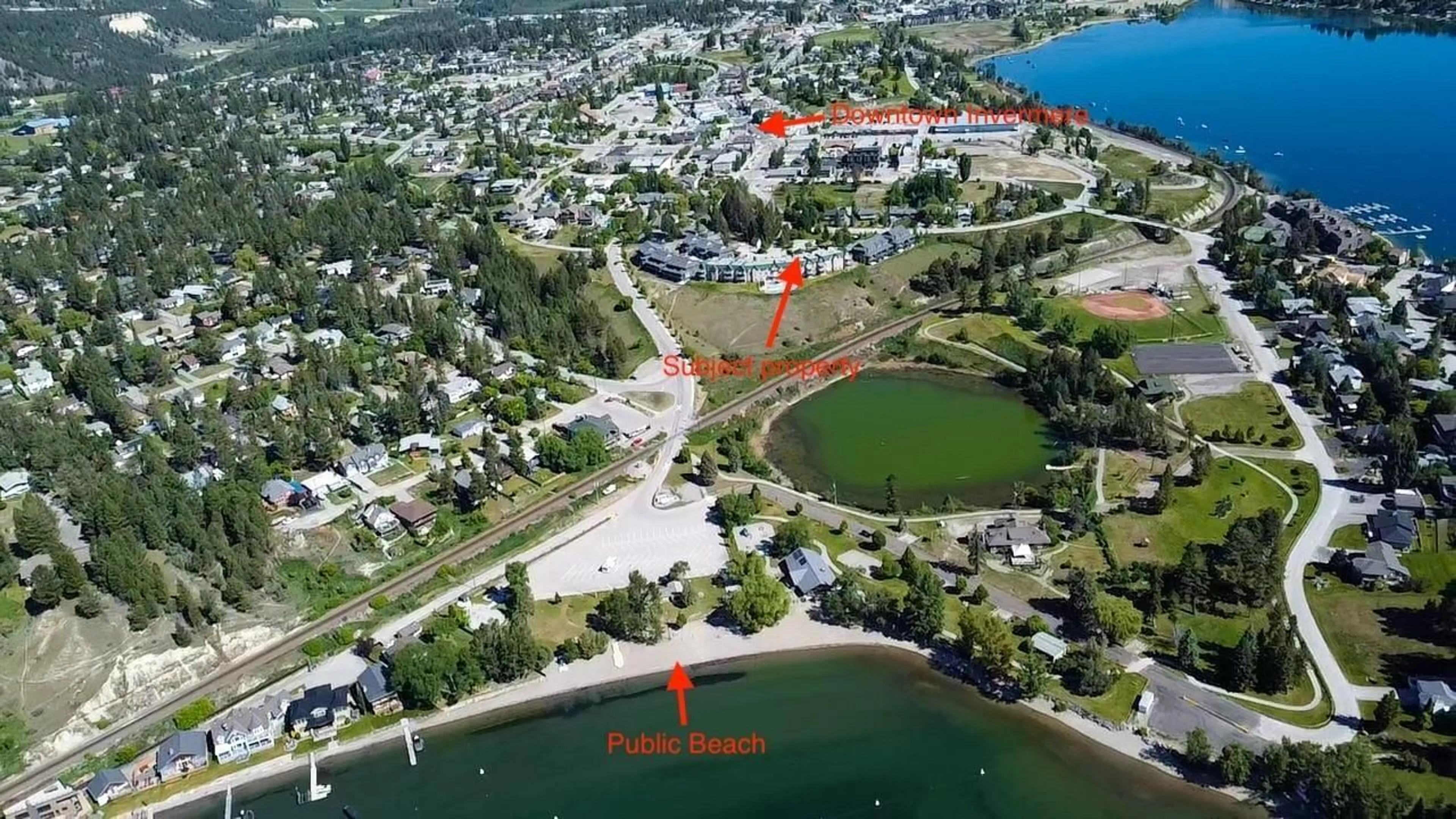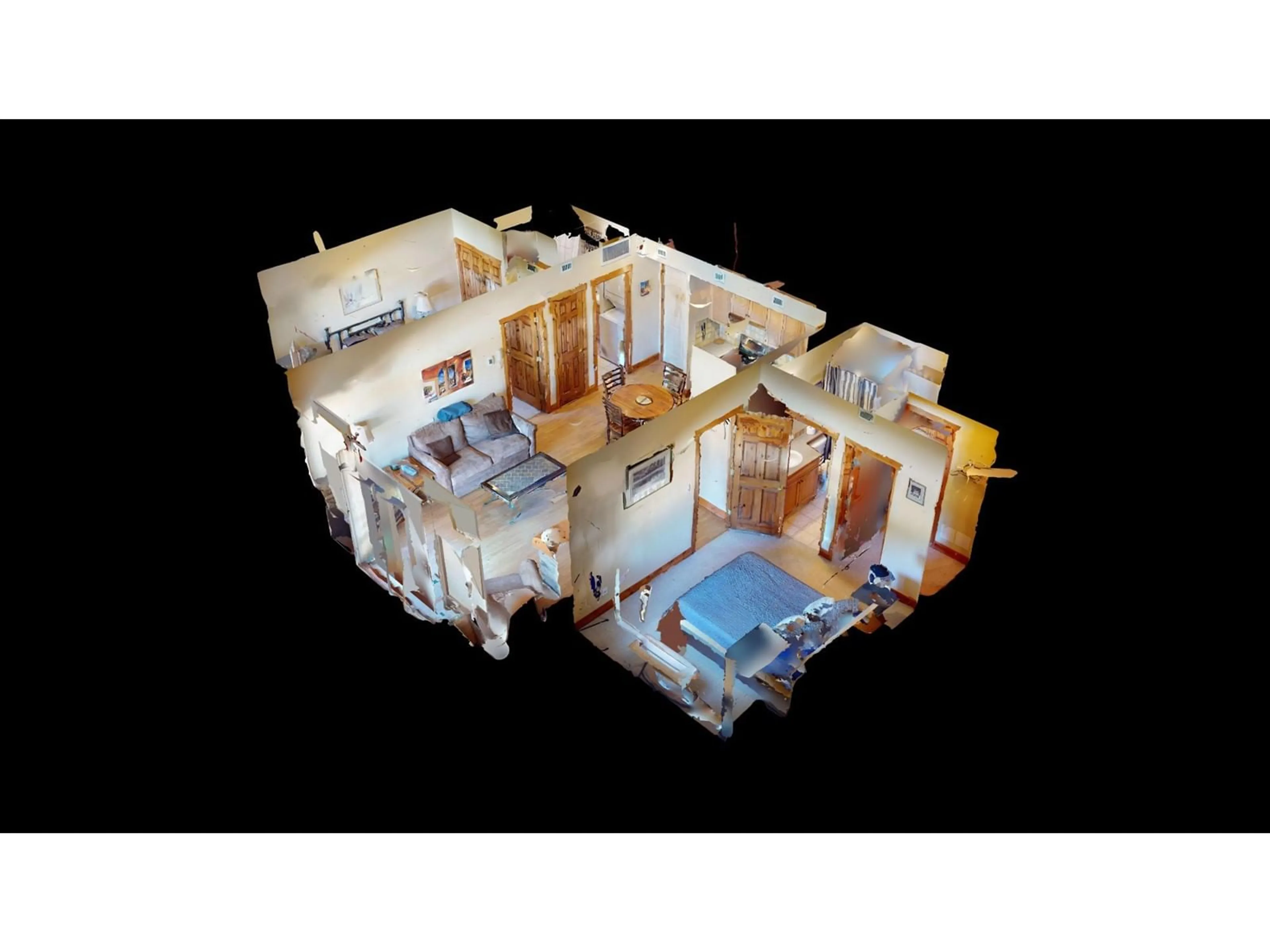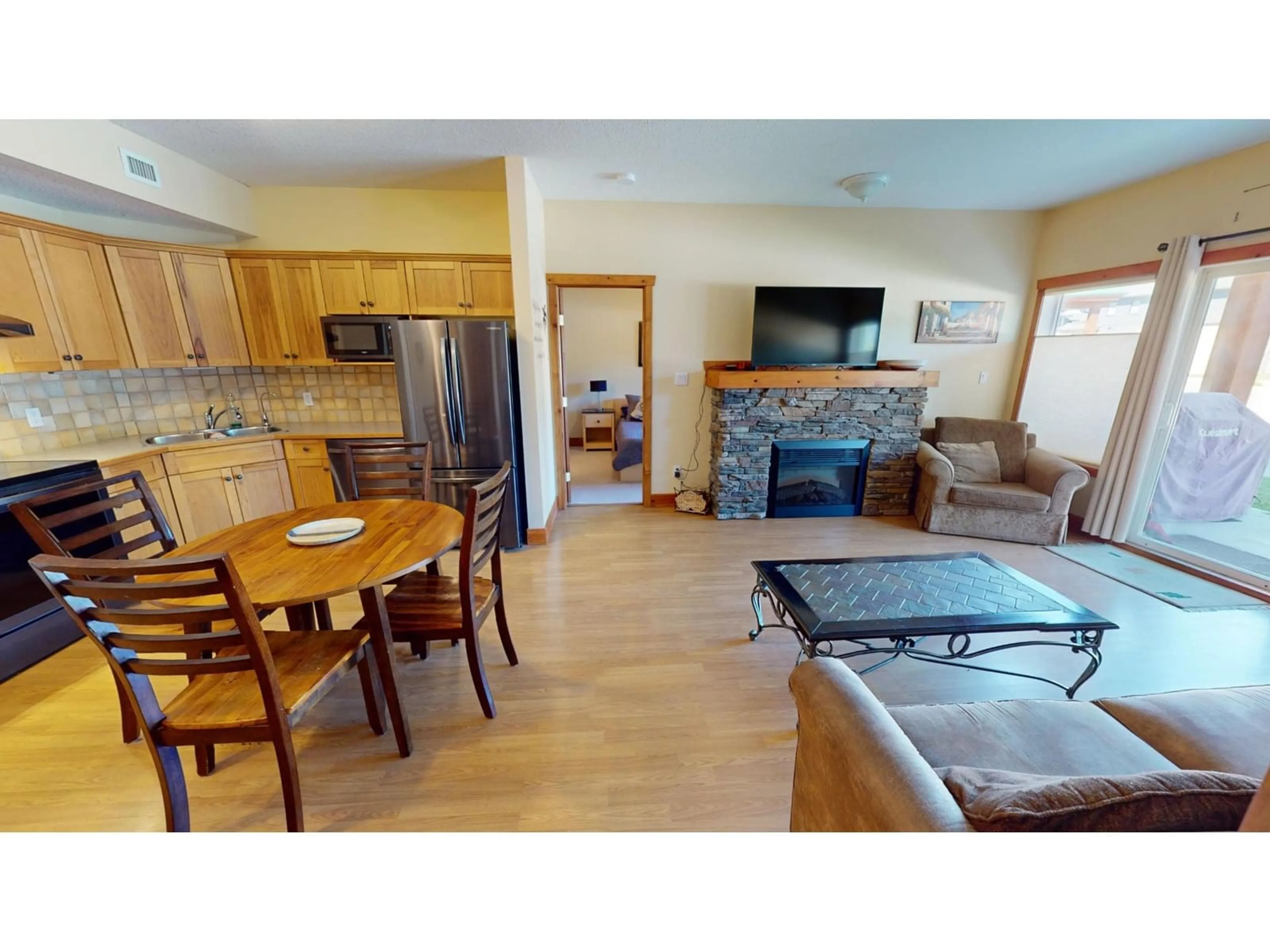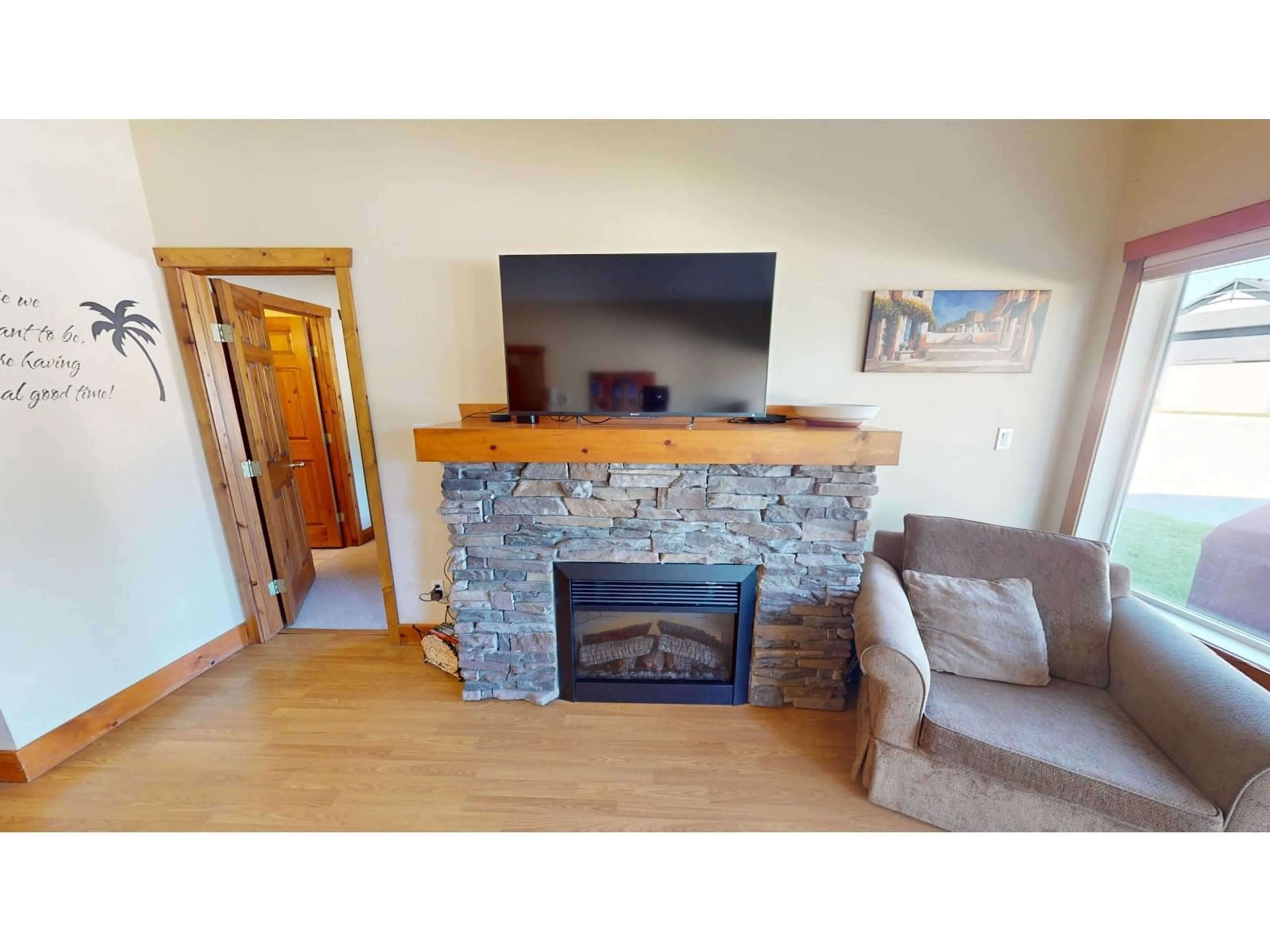102 - 701 14A CRESCENT, Invermere, British Columbia V0A1K0
Contact us about this property
Highlights
Estimated ValueThis is the price Wahi expects this property to sell for.
The calculation is powered by our Instant Home Value Estimate, which uses current market and property price trends to estimate your home’s value with a 90% accuracy rate.Not available
Price/Sqft$493/sqft
Est. Mortgage$1,696/mo
Maintenance fees$692/mo
Tax Amount ()-
Days On Market206 days
Description
Gorgeous Turnkey 2 Bed, 2 Bath Fully Furnished Condo with Spectacular Views** Welcome to your dream home at Heron Point, a well-maintained paradise with impeccable amenities and breathtaking views. This beautiful 2 bedroom, 2 bathroom unit offers a seamless blend of comfort, convenience, and luxury. Step into this fully furnished condo to find new window coverings, upgraded appliances, and a reverse osmosis water filtration system, all meticulously cared for. The unit boasts direct flat access from outside, leading to a lush grassy area perfect for your kids and pets to frolic, right off the covered patio. Enjoy the warm summer evenings basking in the sun in this tastefully decorated space. Park your car and revel in the convenience of walking to the beach, downtown area, farmers market, tennis courts, or grocery stores. With only 36 units, the pool and hot tub offer a serene oasis overlooking the lake, creating a sense of private luxury. As you enter Heron Point, be captivated by the pristine lobby adorned with flowers, indoor trees, and a grand fireplace. This extraordinary Strata offers elevator access to a spacious 2nd-floor sitting area facing the lake, as well as a 3rd-floor 1000 sq. ft. meeting room. Additional amenities include a gym and generous storage locker, making this condo an ideal getaway or permanent residence. Don't miss the chance to make this your own slice of paradise. Interior photos coming soon! Make your move today and experience the ultimate in lakeside living at Heron Point. (id:39198)
Property Details
Interior
Features
Main level Floor
Kitchen
10'6 x 14Living room
14'1 x 14Primary Bedroom
12'10 x 9'11Bedroom
11'11 x 9'11Exterior
Parking
Garage spaces 1
Garage type -
Other parking spaces 0
Total parking spaces 1
Condo Details
Inclusions




