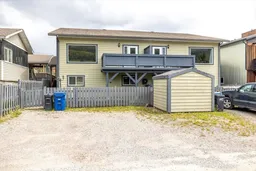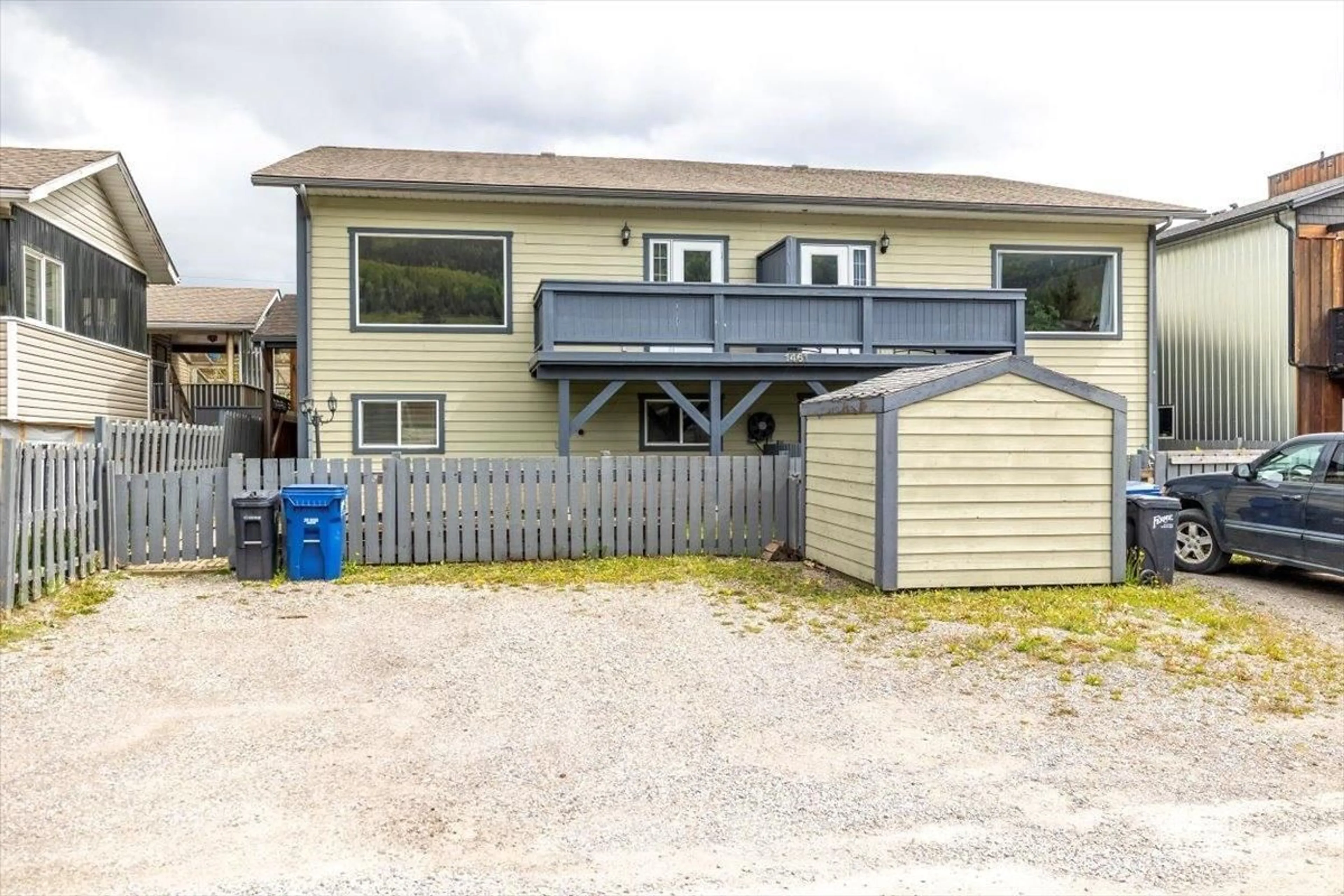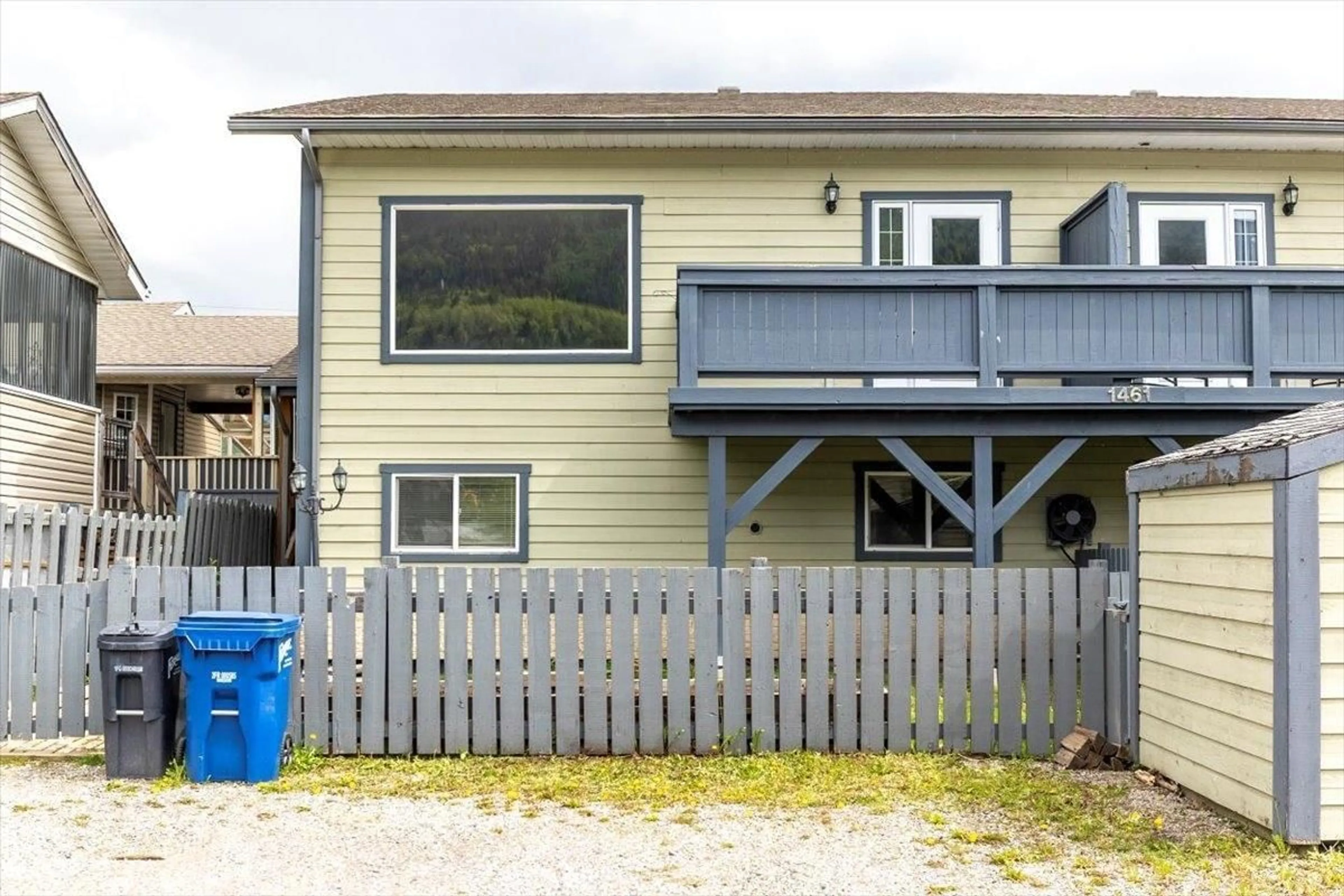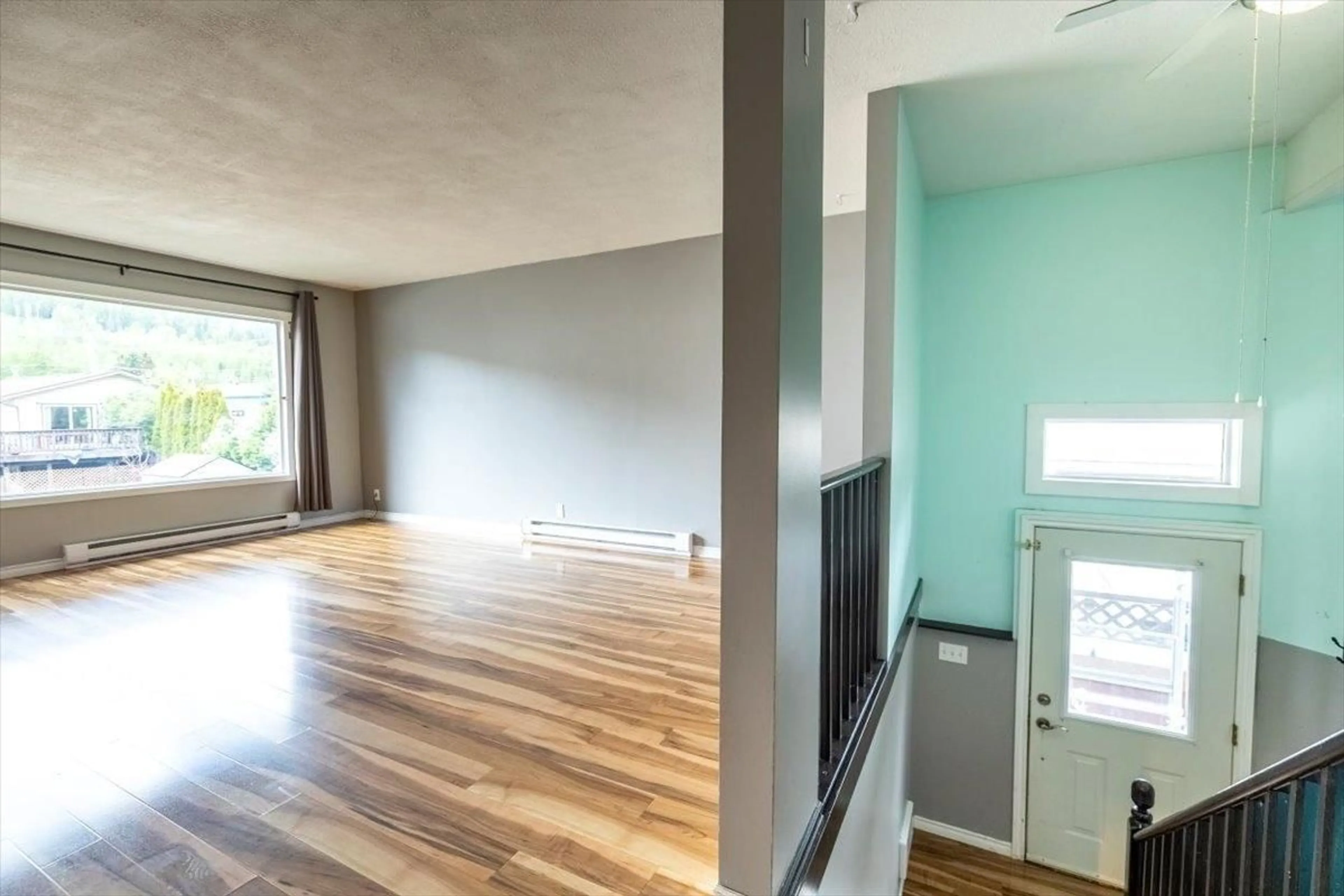C - 1461 9TH AVENUE, Fernie, British Columbia V0B1M0
Contact us about this property
Highlights
Estimated ValueThis is the price Wahi expects this property to sell for.
The calculation is powered by our Instant Home Value Estimate, which uses current market and property price trends to estimate your home’s value with a 90% accuracy rate.Not available
Price/Sqft$454/sqft
Days On Market54 days
Est. Mortgage$2,341/mth
Maintenance fees$250/mth
Tax Amount ()-
Description
Super cute 3 bedroom, 2 bathroom 4-plex unit located in the Annex, you should definitely check this property out! This home has a great layout with 3 bedrooms and a full bathroom downstairs; a beautifully updated kitchen, bright dining room, large living room, second bathroom and laundry upstairs making this feel like a single family detached home but with the added benefit of a strata to take care of outside maintenance like snow removal and lawn care. The views from the fully fenced backyard and from the dining room deck are spectacular! (id:39198)
Property Details
Interior
Features
Main level Floor
Kitchen
10'8 x 10Dining room
10'8 x 8Living room
13 x 18Primary Bedroom
11'4 x 15Condo Details
Inclusions
Property History
 35
35


