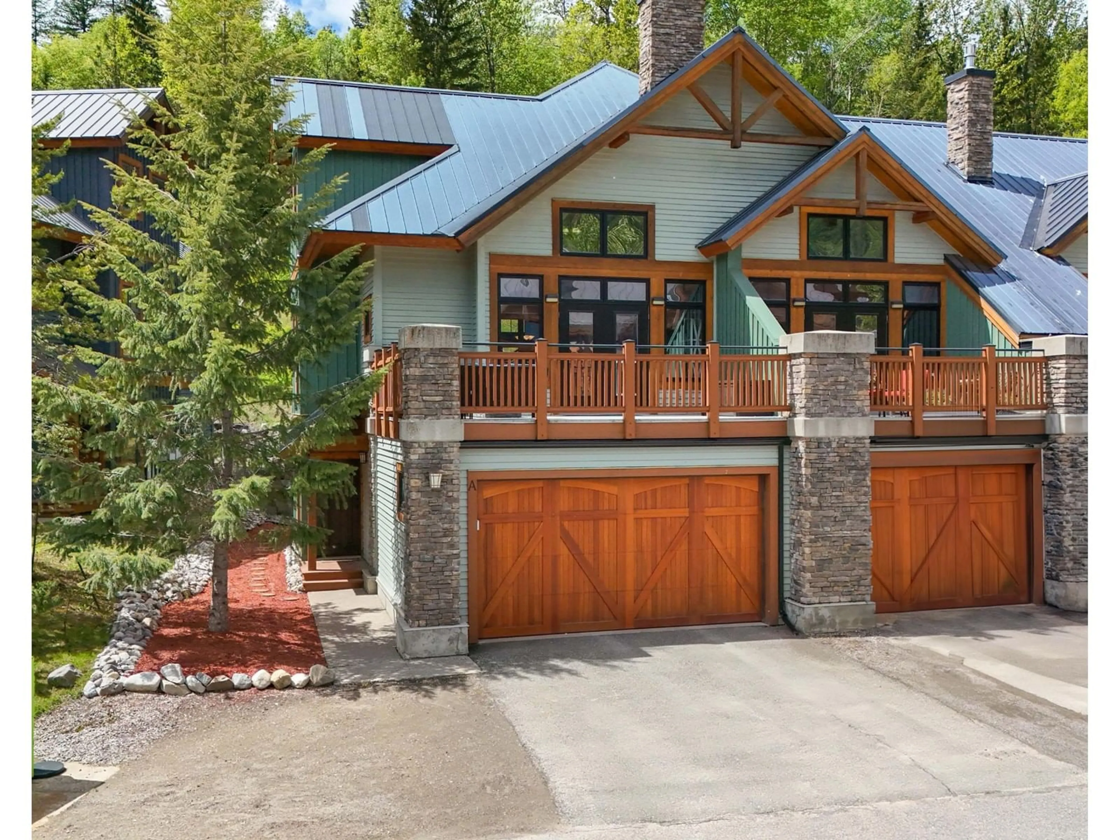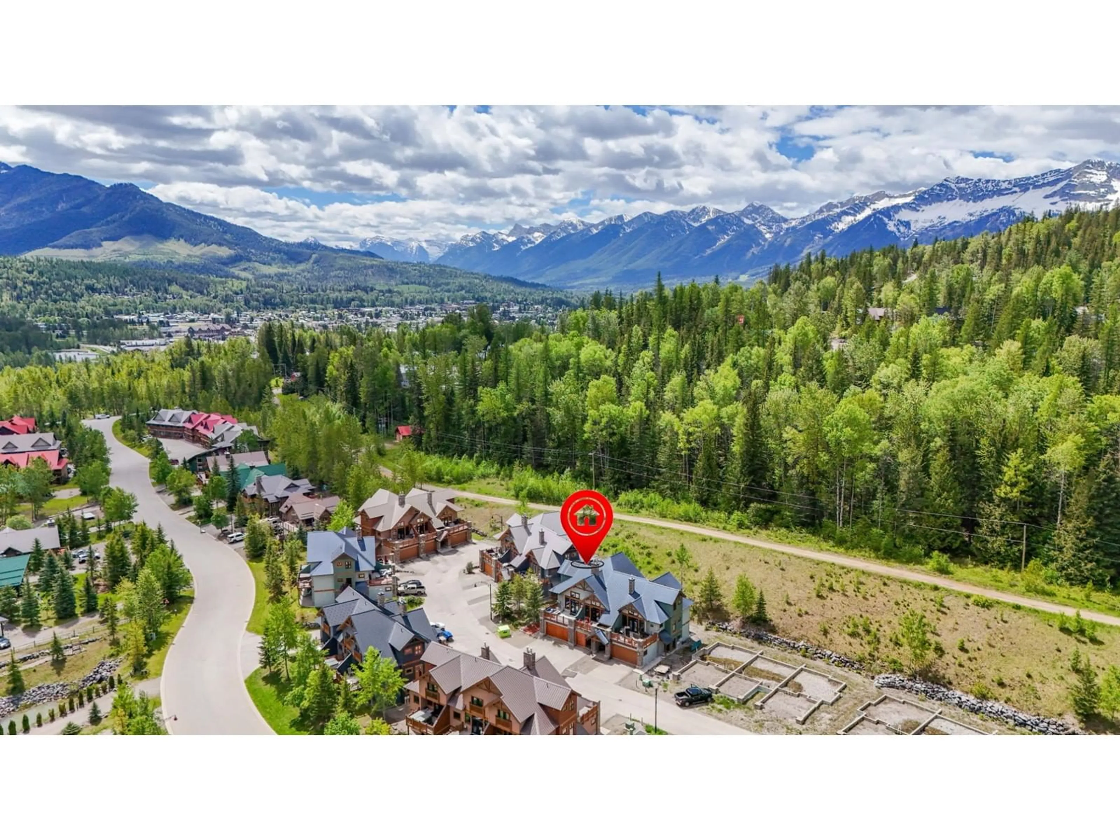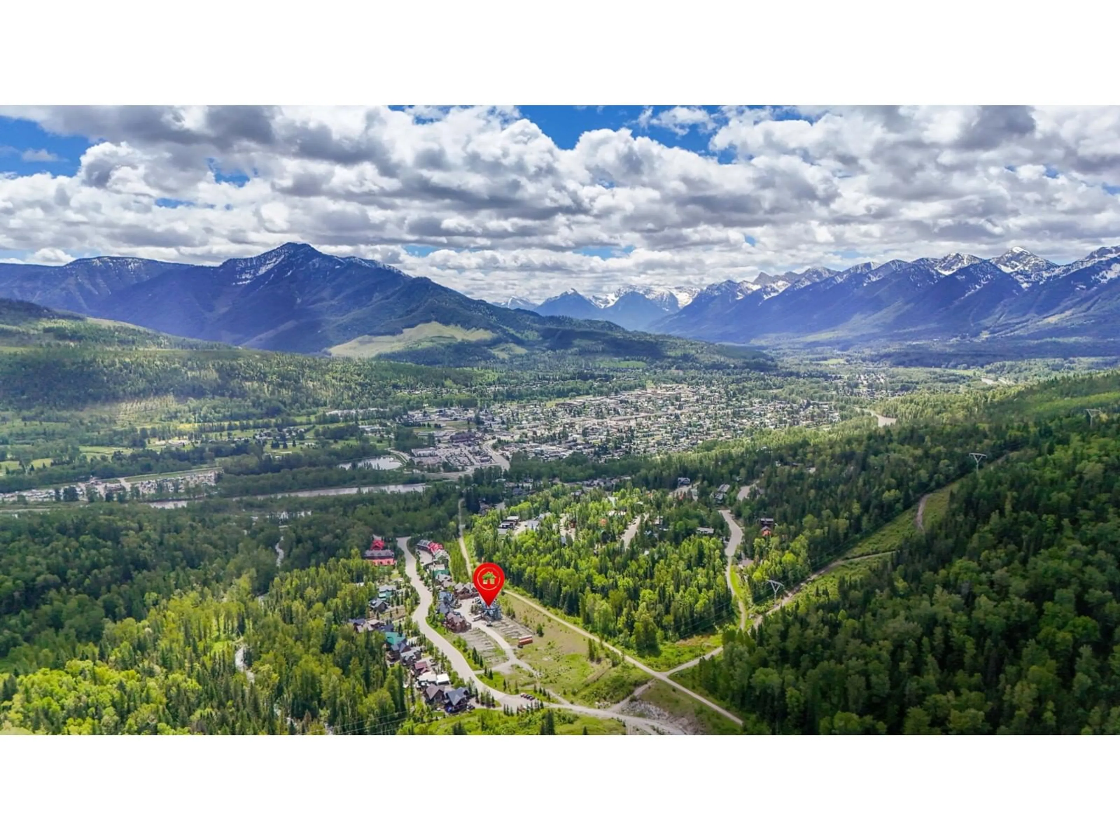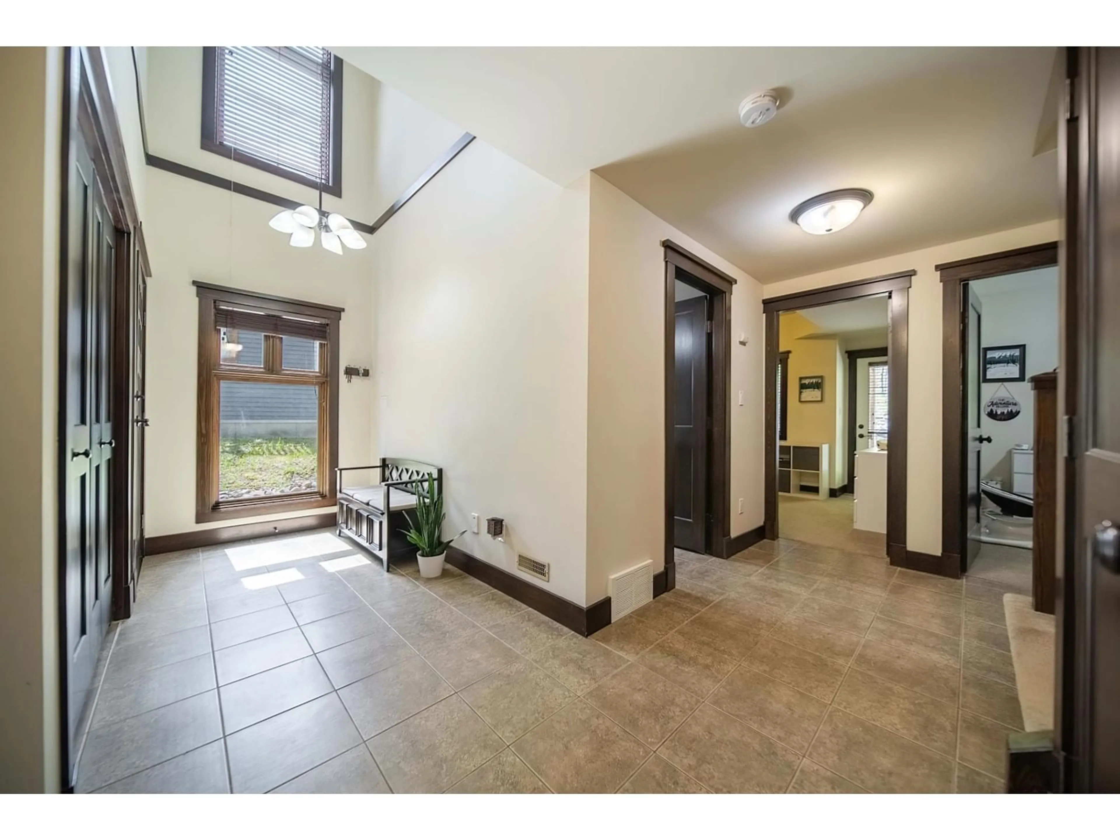437 CANYON Trail Unit# A, Fernie, British Columbia V0B1M5
Contact us about this property
Highlights
Estimated ValueThis is the price Wahi expects this property to sell for.
The calculation is powered by our Instant Home Value Estimate, which uses current market and property price trends to estimate your home’s value with a 90% accuracy rate.Not available
Price/Sqft$530/sqft
Est. Mortgage$3,930/mo
Maintenance fees$521/mo
Tax Amount ()-
Days On Market119 days
Description
Discover your dream home in the highly sought-after Canyon Trail neighborhood of Fernie. This beautiful 3-bedroom, 3-bathroom townhome features over 1,700 square feet of contemporary living space, perfect for families or those seeking a serene mountain retreat with modern comforts. Over 3 floors, this home provides ample space for comfortable living & entertaining. On the ground level you will find a spacious entryway, 2 good sized bedrooms, a full bathroom, laundry room & the garage. Step upstairs to find the open-concept main floor, which boasts a generous living area, dining room, & a modern kitchen. Built in 2008, this townhome combines modern amenities with a sleek & stylish design. High-quality finishes, including hardwood floors, granite countertops, & stainless-steel appliances, add a touch of luxury to your daily living experience. Upstairs you will find a loft leading into the primary bedroom, which features high vaulted ceilings & a full ensuite bathroom ? your perfect private oasis! Enjoy stunning views of the surrounding mountains from the comfort of your own home. Large windows throughout the townhome ensure you can soak in the natural beauty of Fernie, as well as the numerous outdoor patios where you can sit & enjoy the scenery! Located in the desirable Canyon Trail neighborhood, known for its unparalleled beauty & easy access to hiking & biking trails, this home is a must see! (id:39198)
Property Details
Interior
Features
Basement Floor
Bedroom
11'8'' x 11'1''Bedroom
11'10'' x 12'4''Foyer
9'7'' x 5'9''Laundry room
4'7'' x 5'10''Exterior
Features
Condo Details
Inclusions
Property History
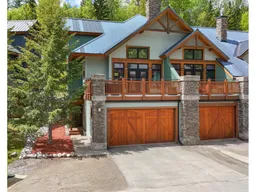 68
68
