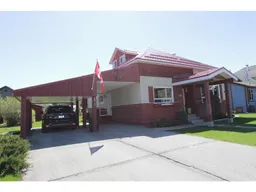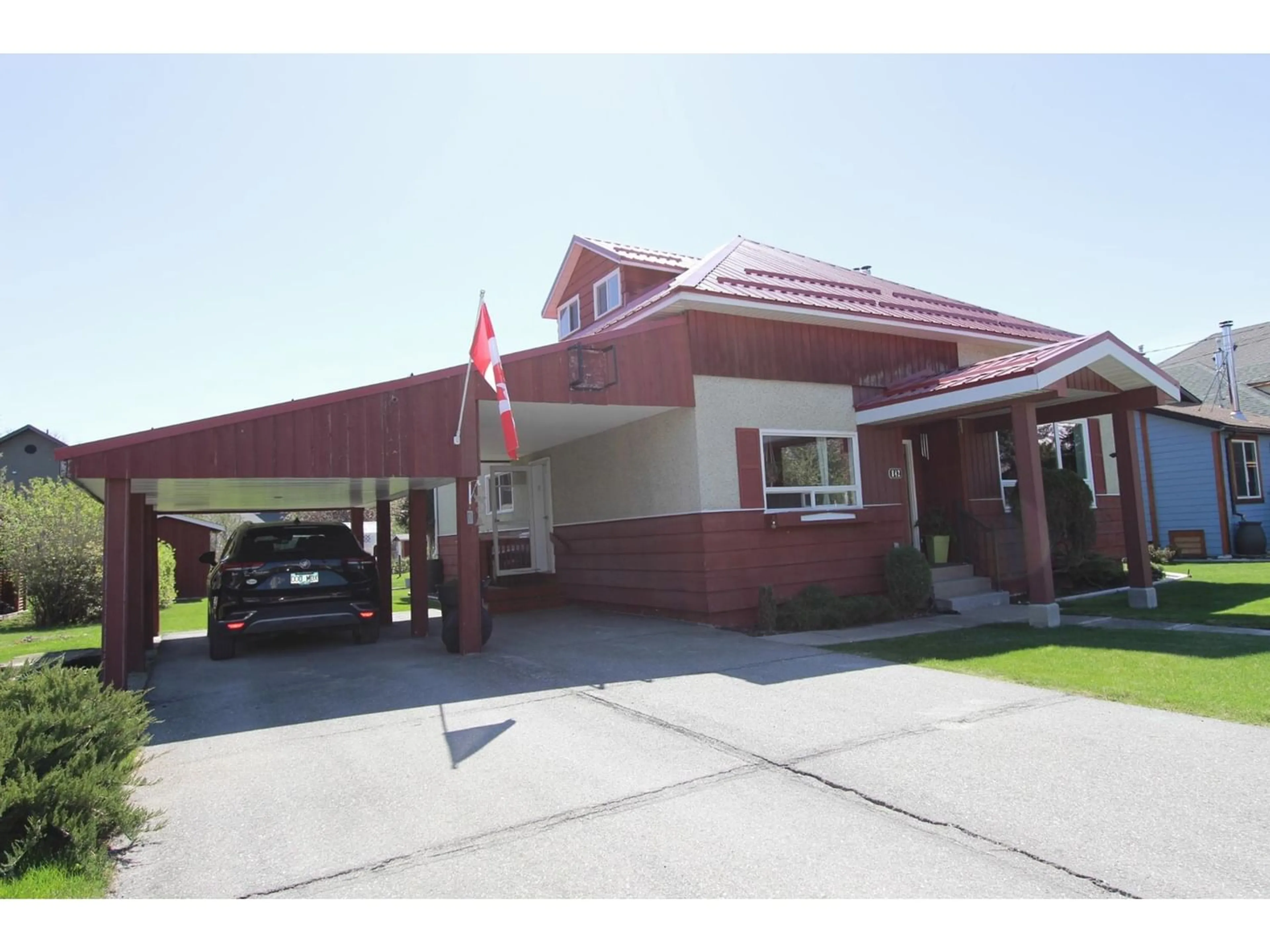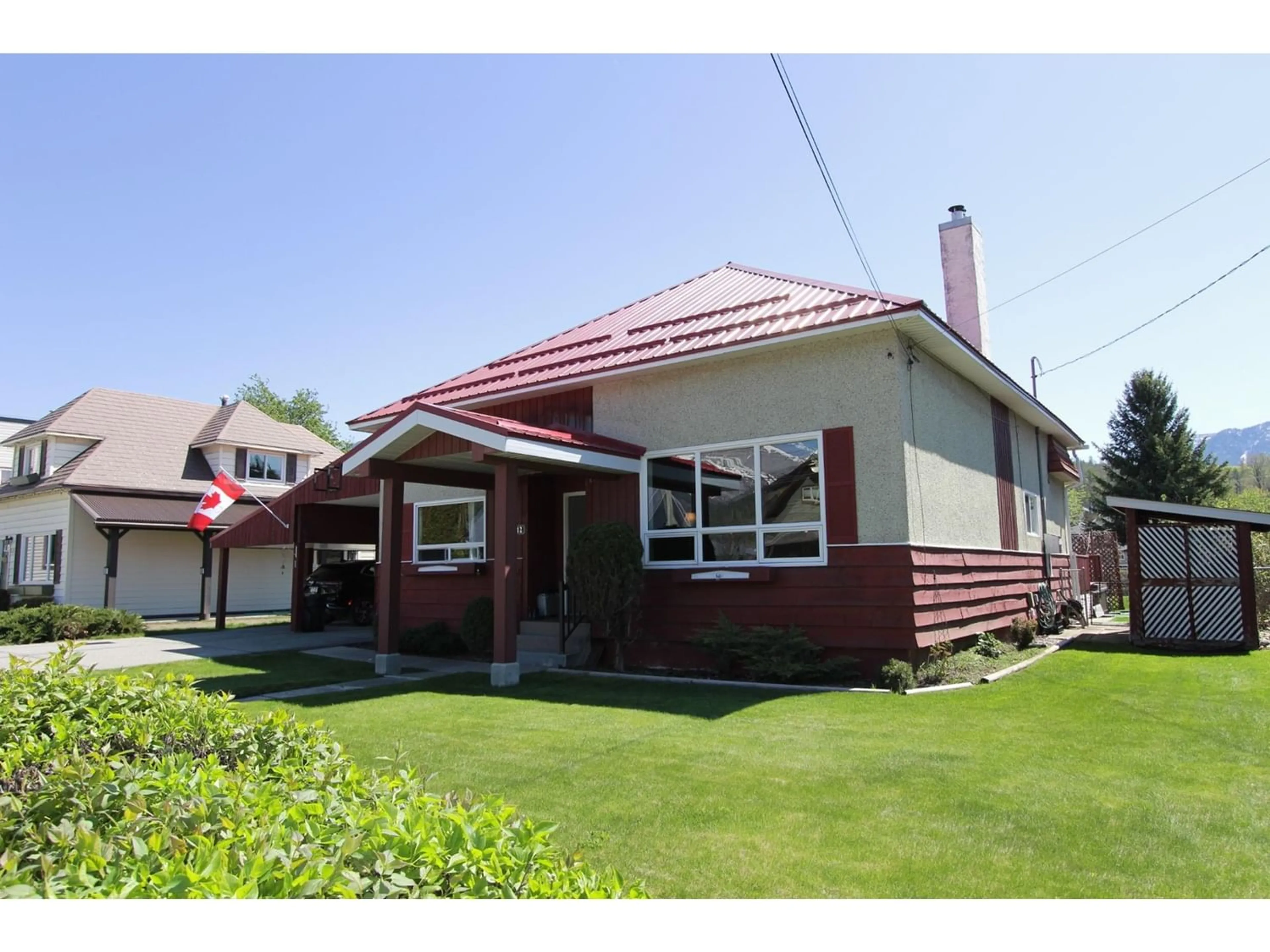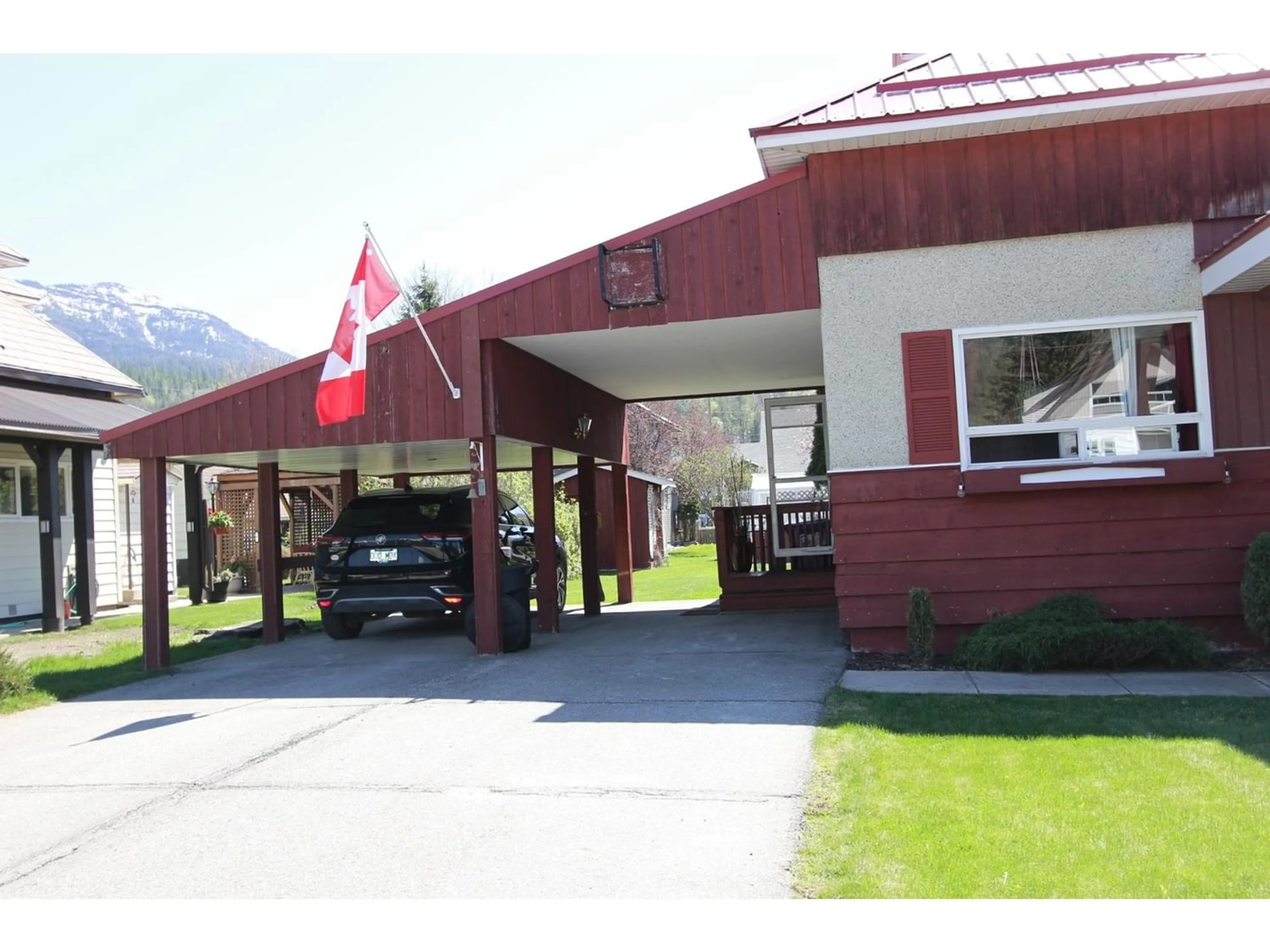842 4TH AVENUE, Fernie, British Columbia V0B1M0
Contact us about this property
Highlights
Estimated ValueThis is the price Wahi expects this property to sell for.
The calculation is powered by our Instant Home Value Estimate, which uses current market and property price trends to estimate your home’s value with a 90% accuracy rate.Not available
Price/Sqft$537/sqft
Days On Market73 days
Est. Mortgage$4,251/mth
Tax Amount ()-
Description
Step into this meticulously maintained heritage home located just minutes from downtown shopping and schools. Boasting the pride of ownership, this 3 bedroom residence sits on a beautiful landscaped .22 acre level lot, complete with greenhouse , 2 storage sheds and a spacious outside deck- a true haven for garden enthusiasts. Parking is a breeze with a double carport and paved driveway. Upon entering , you will be greeted by a charming front room featuring a wood-burning Edwardian fireplace and engineered hardwood floors. the main level also includes a spacious master bedroom, an office/laundry room and a versatile side entry space that could be easily transformed into a mudroom or gear room. The kitchen is bathed in natural light and flows seamlessly onto the outdoor deck through a third back entrance. Pamper yourself in the updated main bath with heated ceramic floors. Venture upstairs to discover two additional bedrooms and a convenient 3 pc bath. Downstairs, the space is ideal for a workshop, complete with a sink and a large cold room/storage area. This home offers a perfect blend of charm and comfort. Don't miss the opportunity to call this place your own!! (id:39198)
Property Details
Interior
Features
Above Floor
Bedroom
8 x 6'10Bedroom
15 x 8'3Full bathroom
Property History
 22
22


