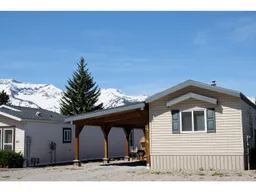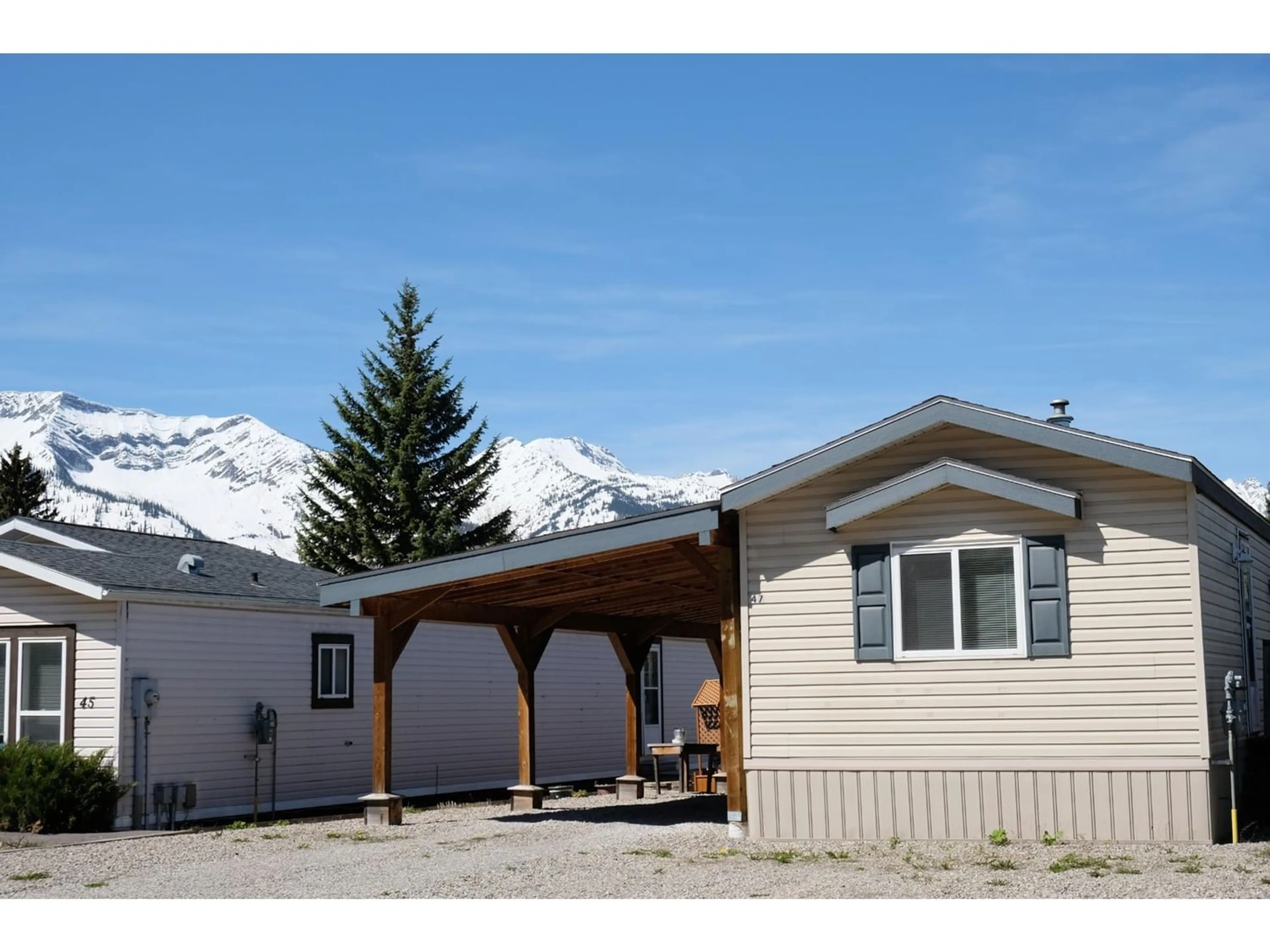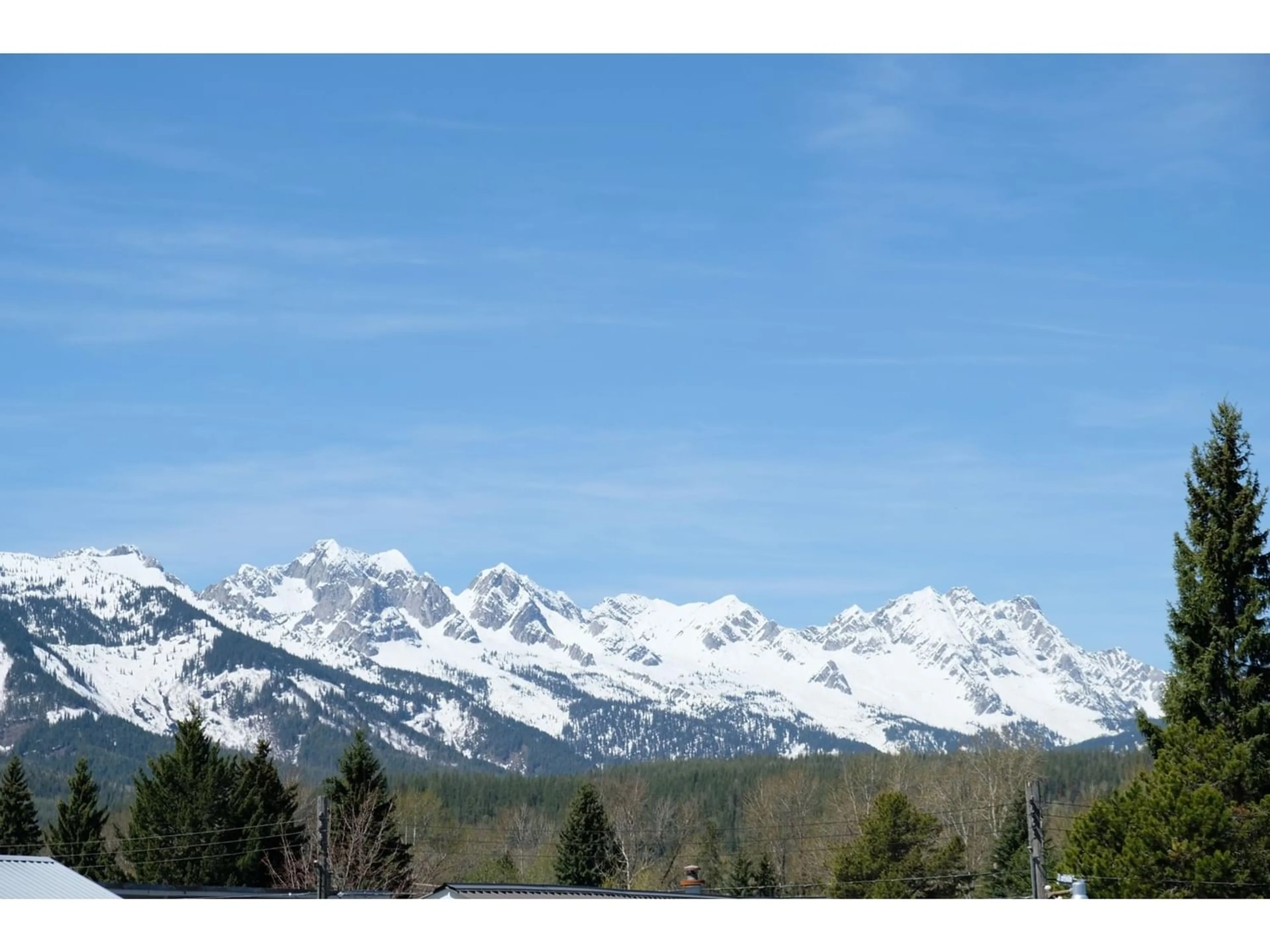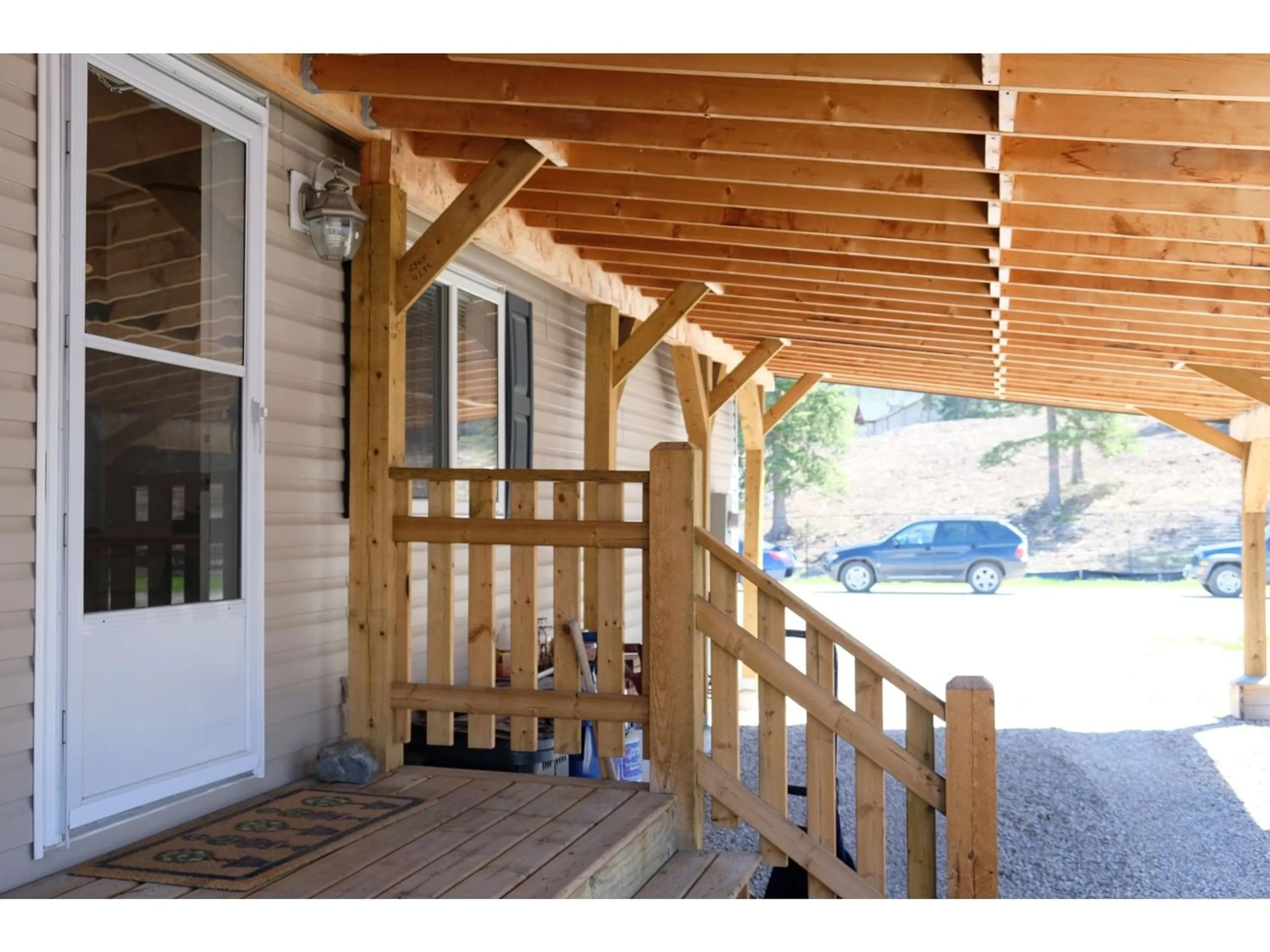47 SLALOM Drive, Fernie, British Columbia V0B1M0
Contact us about this property
Highlights
Estimated ValueThis is the price Wahi expects this property to sell for.
The calculation is powered by our Instant Home Value Estimate, which uses current market and property price trends to estimate your home’s value with a 90% accuracy rate.Not available
Price/Sqft$557/sqft
Est. Mortgage$2,212/mo
Tax Amount ()-
Days On Market187 days
Description
Immaculate and move-in-ready manufactured home on it's own titled 0.09 acre lot and located in Fernie, BC. *Brand new hot water tank installed July 2024* This lovely 2 bedroom 2 bathroom home has had only 2 owners and shows pride of ownership throughout. The functional layout includes a large kitchen with adjoining dining space and a big living room at the centre of the home. The generous primary bedroom with a full-ensuite-bathroom and walk-in closet is located on the rear of the home and the second bedroom and full bathroom at the opposite end, ensuring privacy for all. A lovely 25ft covered carport and huge 39ft deck run along the side of the house offering a refuge from the weather, no mater the season. This property also provides 2 additional parking spaces in the front plus easy maintenance landscaping, raised garden beds and a shed for all the toys. Book a tour today! Home is available for immediate possession! (id:39198)
Property Details
Interior
Features
Main level Floor
Living room
16'11'' x 13'1''Laundry room
7'11'' x 2'6''Kitchen
14'10'' x 8'0''4pc Ensuite bath
Exterior
Features
Parking
Garage spaces 1
Garage type -
Other parking spaces 0
Total parking spaces 1
Property History
 38
38


