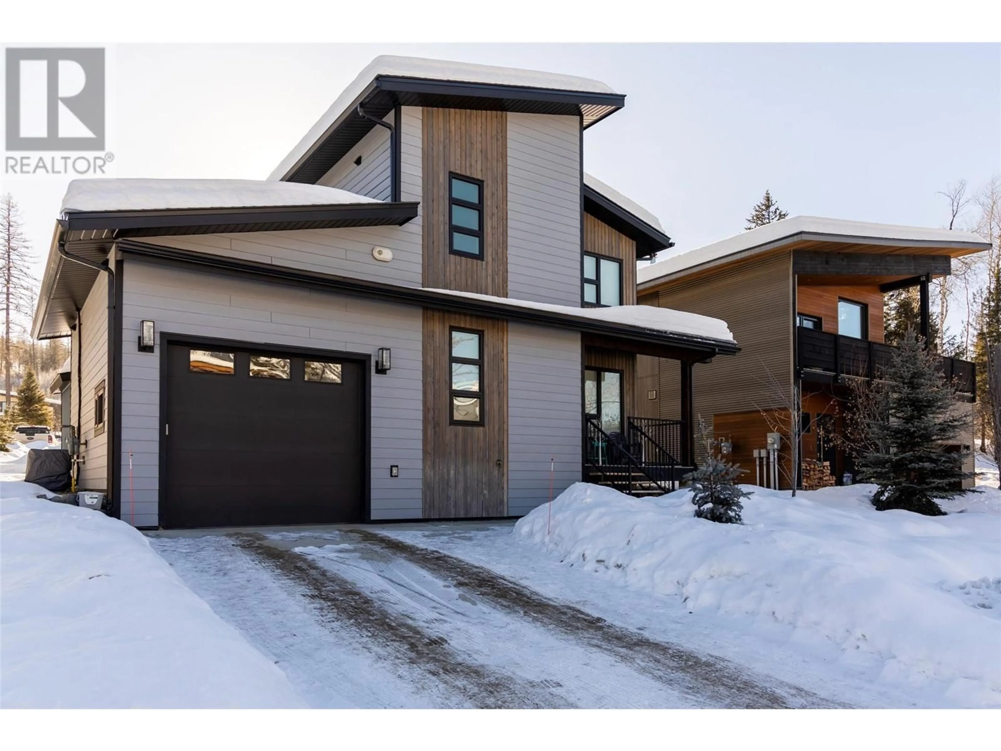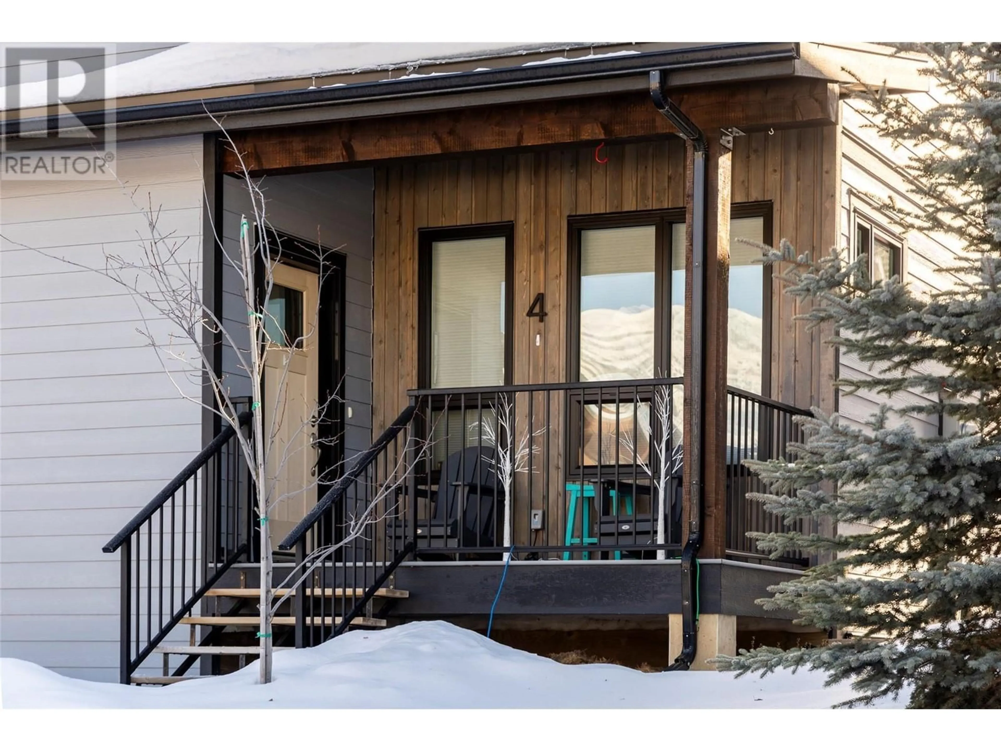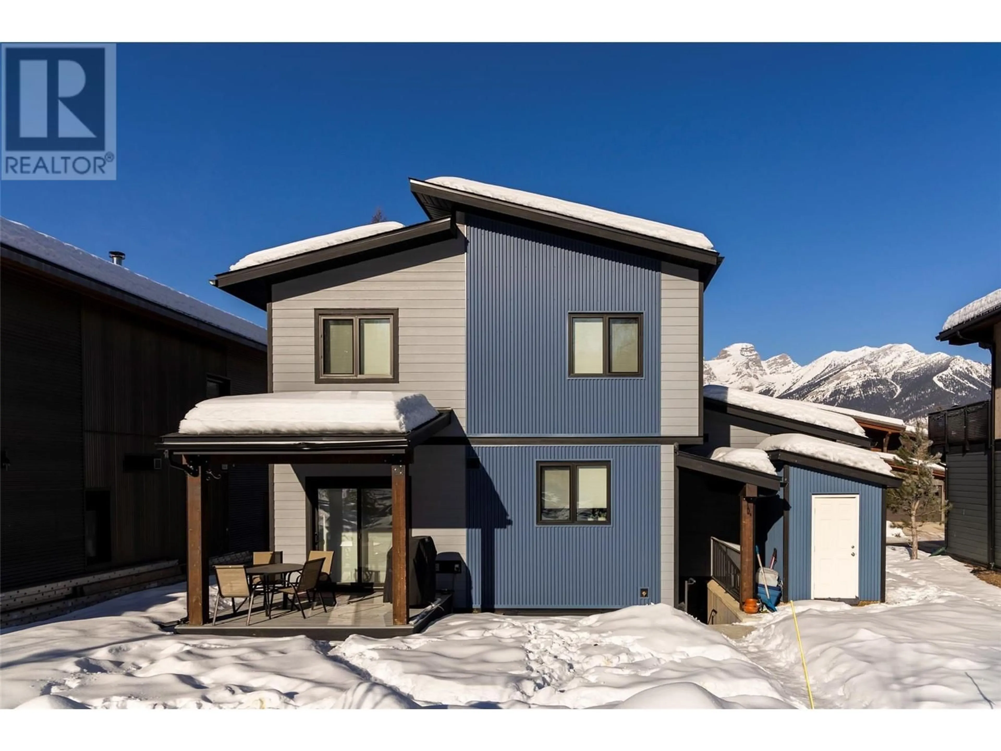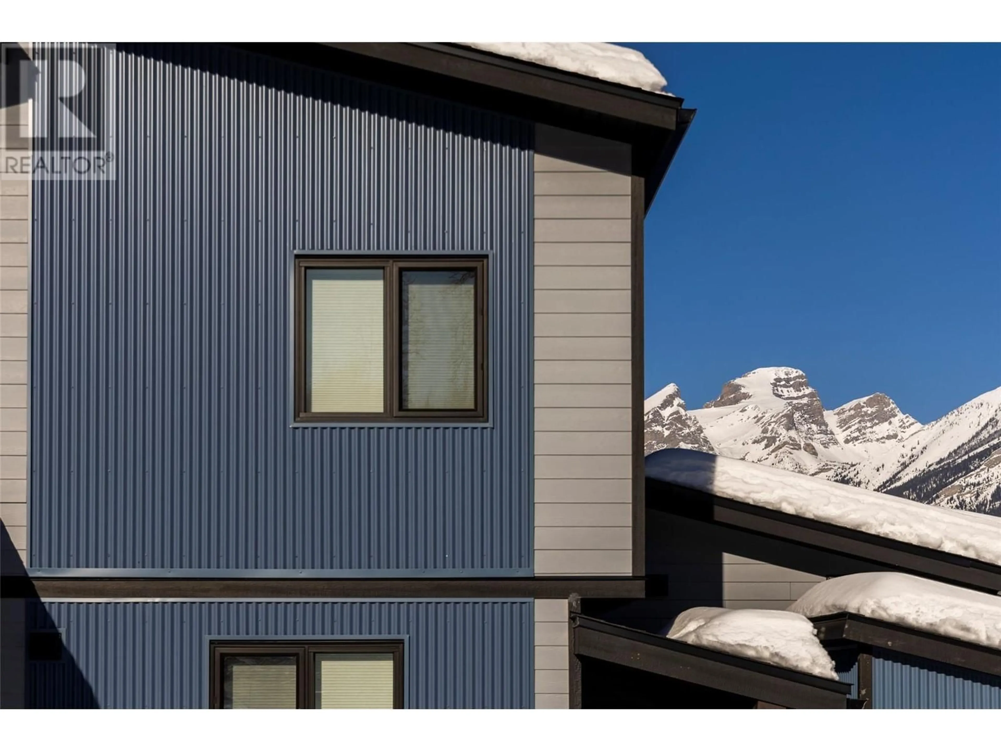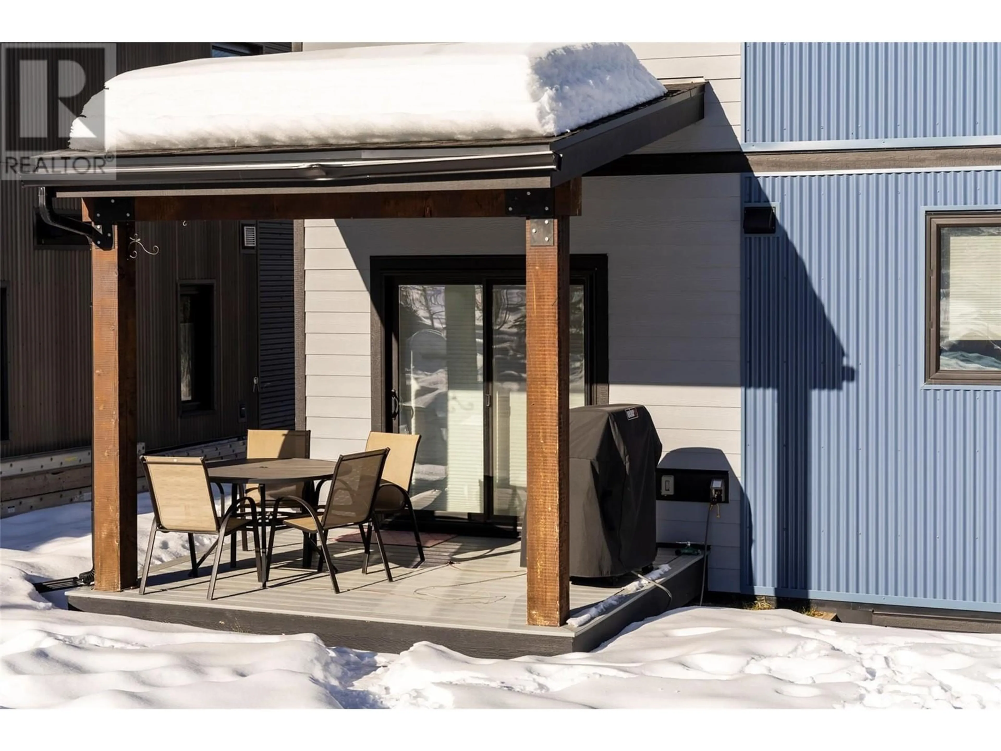4 Piedmont Drive, Fernie, British Columbia V0B1M4
Contact us about this property
Highlights
Estimated ValueThis is the price Wahi expects this property to sell for.
The calculation is powered by our Instant Home Value Estimate, which uses current market and property price trends to estimate your home’s value with a 90% accuracy rate.Not available
Price/Sqft$573/sqft
Est. Mortgage$6,334/mo
Tax Amount ()-
Days On Market17 days
Description
Welcome to 4 Piedmont Dr.! Located in the popular Montane neighbourhood, this 4 year old 5 bdrm/ 3.5 bath home has family friendly living on the main 2 floors with a legal, fully separate suite to generate income in Fernie's vibrant rental market. Open concept living with a generous kitchen for entertaining feels light and spacious, spectacular views of the 3 Sisters Mtns. only add to the Rocky Mountain vibe. Sliding doors from the dining area lead to a backyard covered deck for warm weather enjoyment. Good size mudroom has laundry, lots of floor and wall space for your gear and leads to the attached garage. Upstairs you'll find those same great views from the primary bdrm and the large ensuite feels like your own private oasis. Two other bedrooms, one with a handy office niche and full bathroom complete this level. Through it's own separate entrance you'll entry the complete 2 bdrm/1 bath suite with galley kitchen, laundry and lots of storage in the utility room. Best of all, you are situated in Montane, with an exceptional 4 season trail network right out your door, yet still within easy walking distance to Fernie's historic downtown with it's restaurants, cafes and shops. This is a great home for families and empty nesters, upsizers or down sizers, local or weekend warriors. Come make 4 Piedmont home for all your Fernie adventures! (id:39198)
Property Details
Interior
Features
Second level Floor
4pc Bathroom
Bedroom
10'9'' x 9'Bedroom
14'2'' x 11'4''4pc Ensuite bath
Exterior
Features
Parking
Garage spaces 1
Garage type Attached Garage
Other parking spaces 0
Total parking spaces 1
Property History
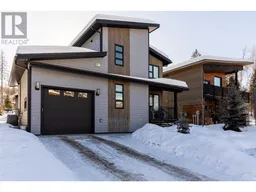 64
64
