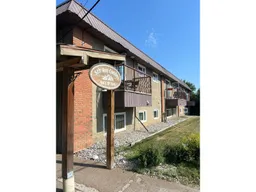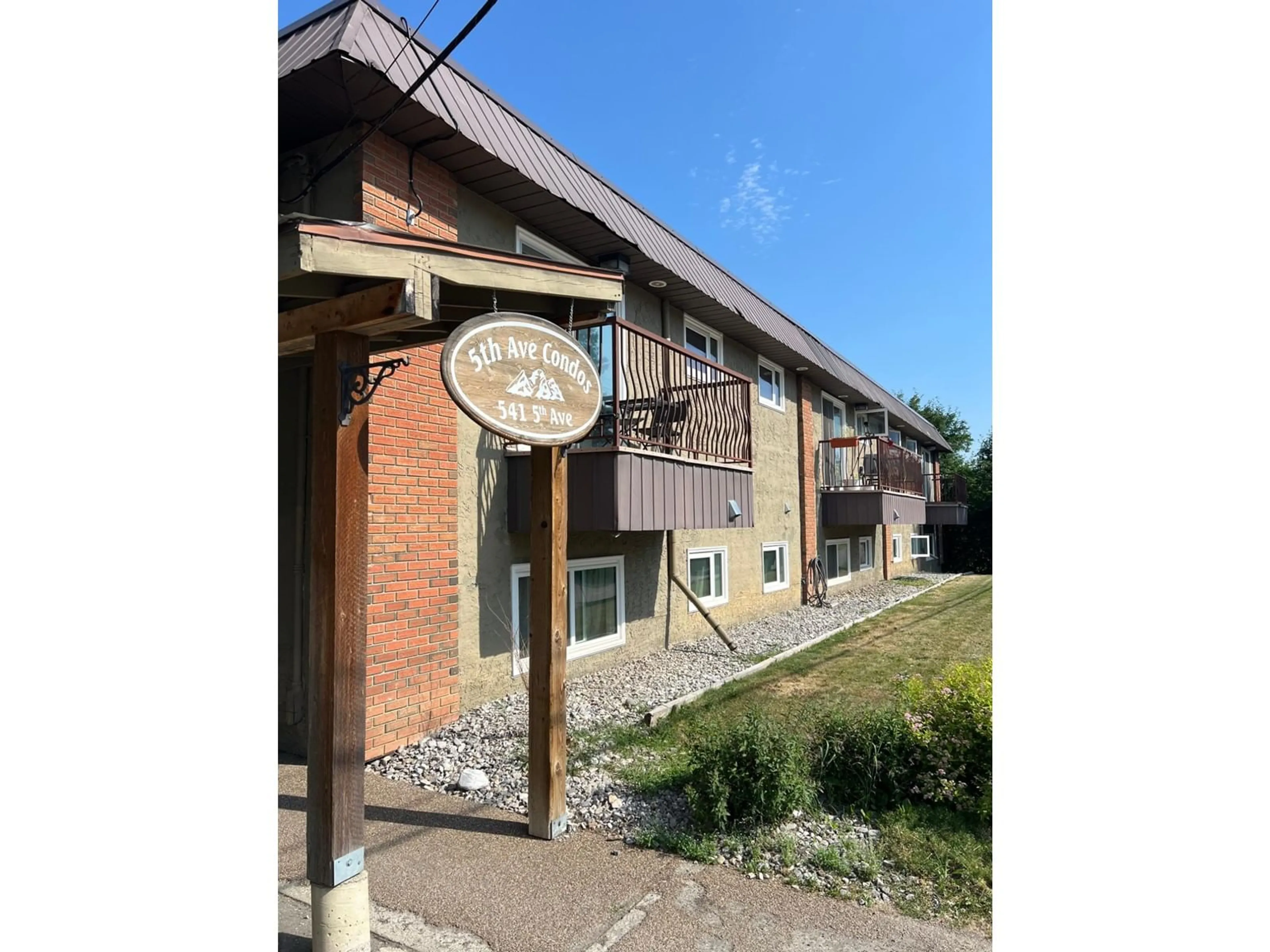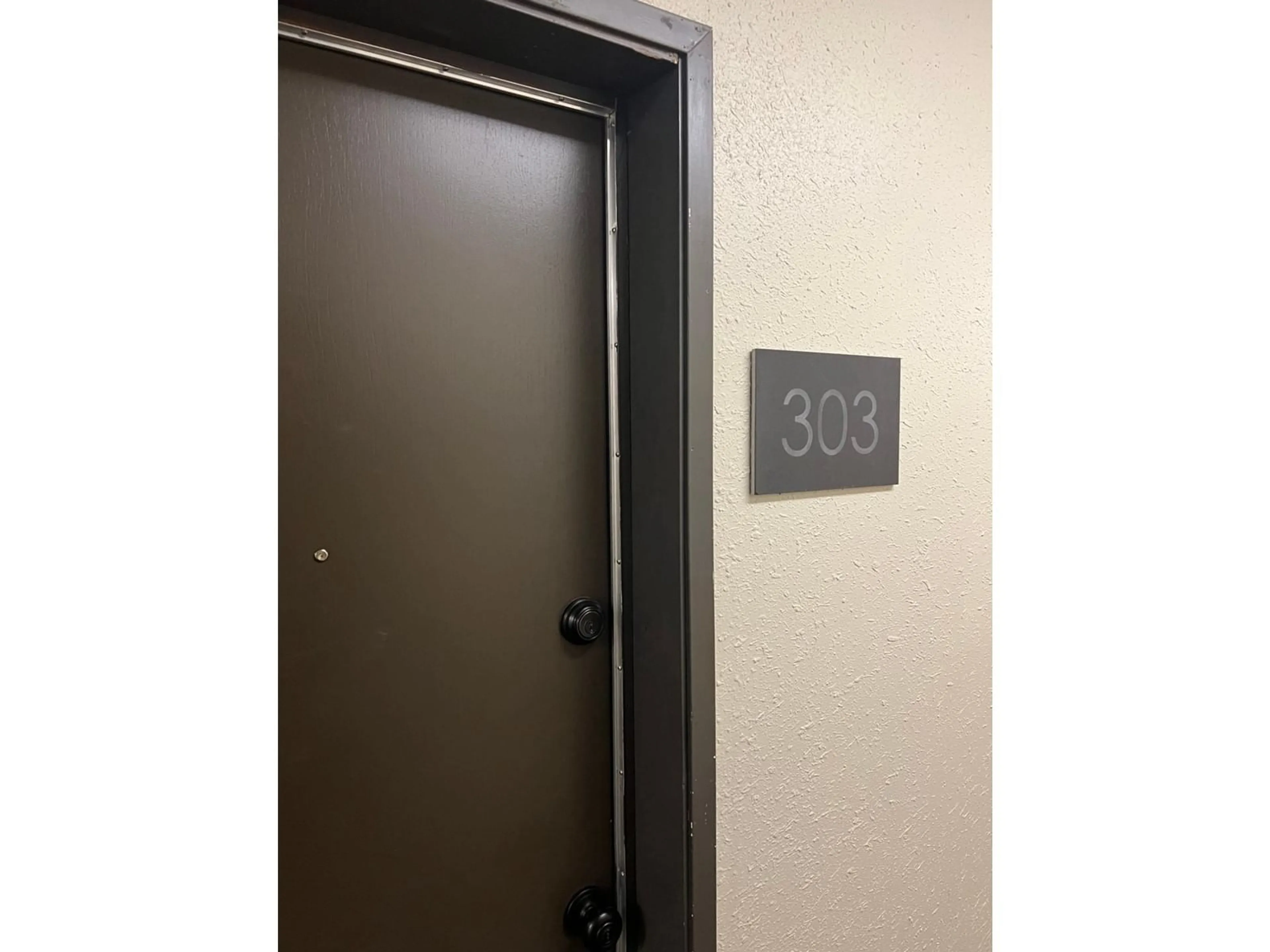303 - 541 5TH AVENUE, Fernie, British Columbia V0B1M0
Contact us about this property
Highlights
Estimated ValueThis is the price Wahi expects this property to sell for.
The calculation is powered by our Instant Home Value Estimate, which uses current market and property price trends to estimate your home’s value with a 90% accuracy rate.Not available
Price/Sqft$496/sqft
Days On Market9 days
Est. Mortgage$1,396/mth
Maintenance fees$431/mth
Tax Amount ()-
Description
Discover this stunning one-bedroom, one-bathroom, top floor condo located in the heart of downtown Fernie! Enjoy completely unobstructed 180-degree mountain views spanning west across the valley from your 17'x4' balcony. Inside, you'll find granite countertops, a modern bathroom with an elegant glass and tile shower, beautiful flooring, dishwasher, a wall oven and microwave, and loads of storage (with additional storage available for rent). One of the less commonly found options in a condo which is found in this beautiful unit is your own private in-suite washer and dryer! Park you vehicle in your own assigned parking stall, leave your bike in the outdoor bike rack and walk to many restaurants, pubs, shopping, coffee shops, groceries, in a matter of minutes! This property is perfect as a ski retreat, a cozy home, or a rental investment. Contact your trusted REALTOR(R) today! (id:39198)
Property Details
Interior
Main level Floor
Living room
11 x 11'11Kitchen
14'2 x 11'11Bedroom
12 x 13Full bathroom
Exterior
Parking
Garage spaces 1
Garage type -
Other parking spaces 0
Total parking spaces 1
Condo Details
Inclusions
Property History
 43
43

